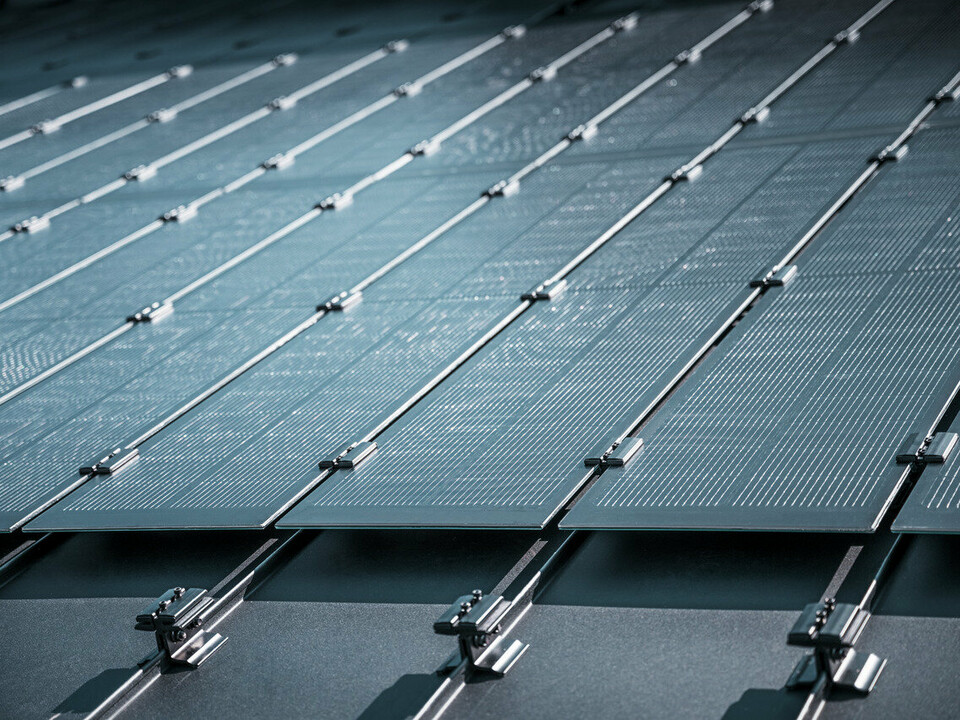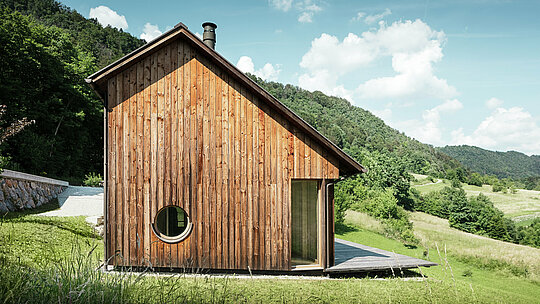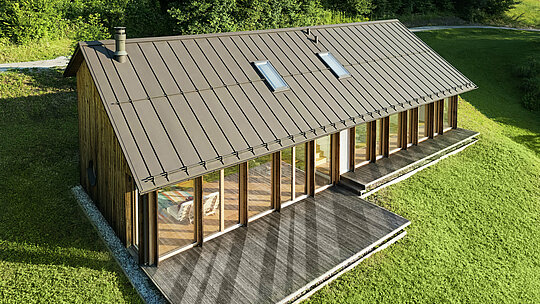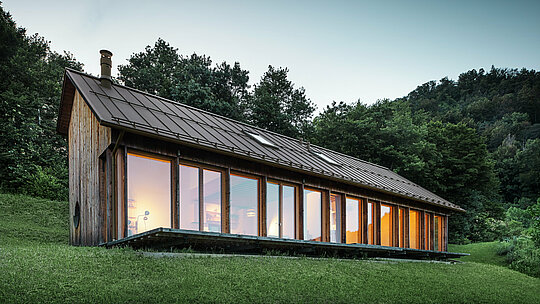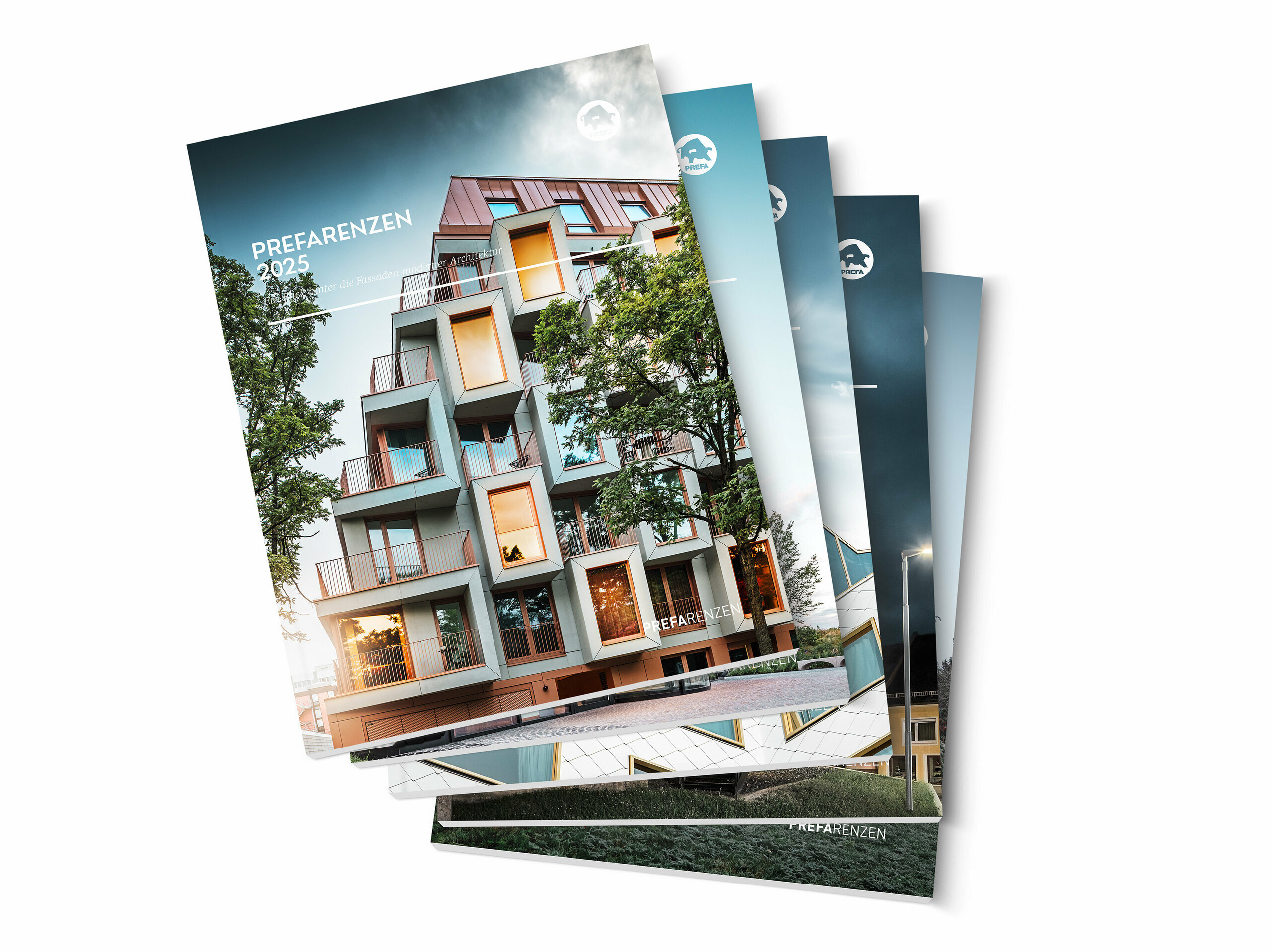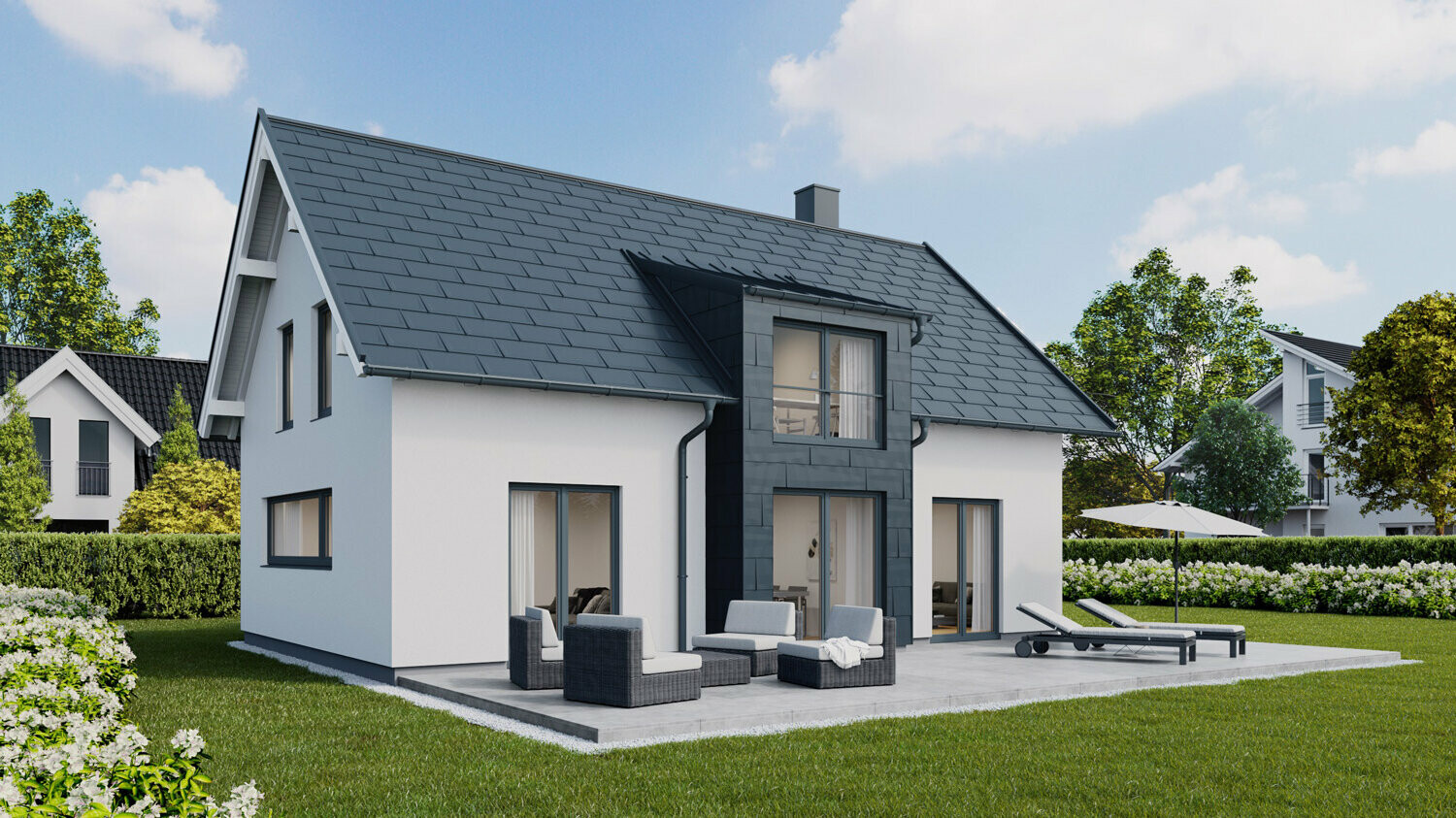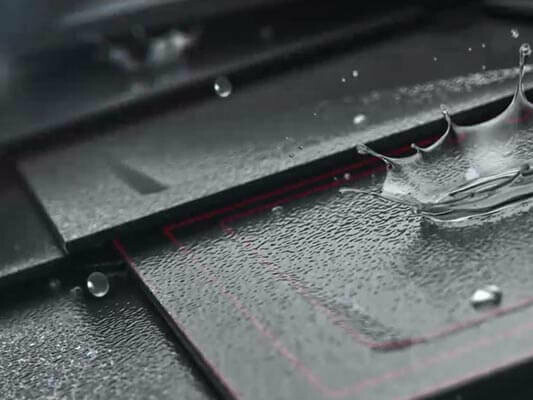Minimalism with added value: aluminium roof & wooden façade
The house on the hillside in Vinje was designed by Blaž Kandus and Kombinat arhitekti from Ljubljana. It is a successful example of minimalist architecture that blends harmoniously into its natural surroundings. The residential building, which extends over 18 metres, has been deliberately kept simple, with a clear focus on symmetry and functionality. Particularly noteworthy is the aluminium roof of the building, which is made of PREFALZ standing seam in the colour P.10 brown.
Turning the unspectacular into something spectacular
The client wanted a holiday home and family home in one. The precise and simple design follows the philosophy of turning something unspectacular into something spectacular. The house has a functional, straightforward floor plan that allows residents to use the building in different ways over time. An enfilade runs along the south façade, with sliding doors opening up the entire living space, while the living-dining area surprises with its generous ceiling height.
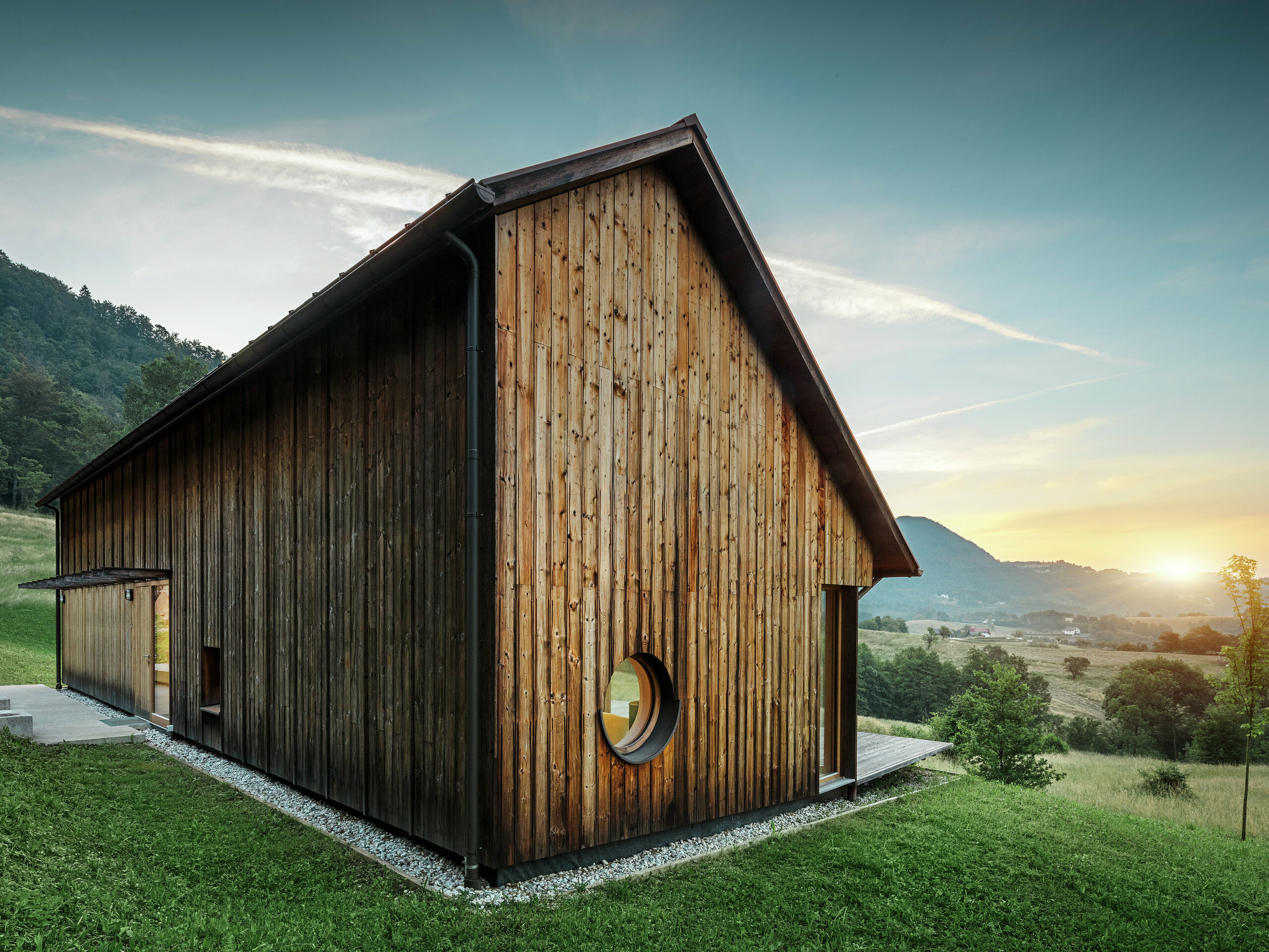
Deliberately simple
The clear focus on the essentials is evident not only in the architectural concept, but also in the choice of materials. The wooden façade, which will fade to a subtle grey tone over time, is in perfect harmony with the warm brown of the PREFALZ standing seam aluminium roof. Both materials blend harmoniously with the landscape and emphasise the architectural minimalism. As Blaž Kandus explains, scale is crucial in their projects. This refers both to the human scale and the scale of the surroundings – in the case of Vinje, the landscape.
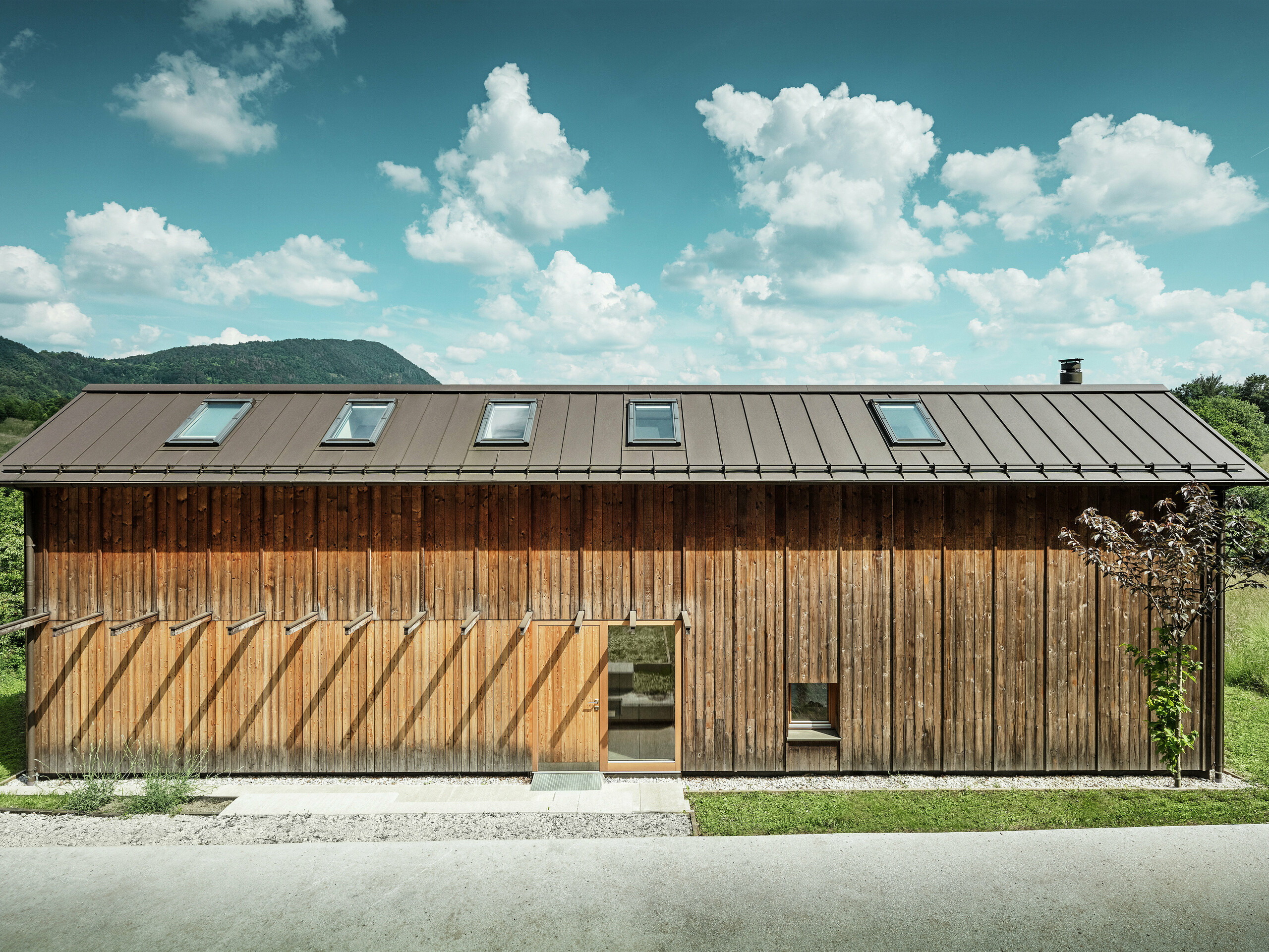
Precise, different sized roof areas
The residential building in Vinje had only 152 square metres of roof to cover – a small plumbing project for the team led by Janez Kralj, who has specialised in PREFA materials for 25 years. ‘The lightweight aluminium roofs are excellent to work with and extremely versatile,’ explains Kralj. The company in Loka carries out a variety of projects, from small detached houses to complex roof landscapes. In the Vinje project, the symmetry of the panels was particularly important. ‘This turns a simple roof into an exciting challenge.’
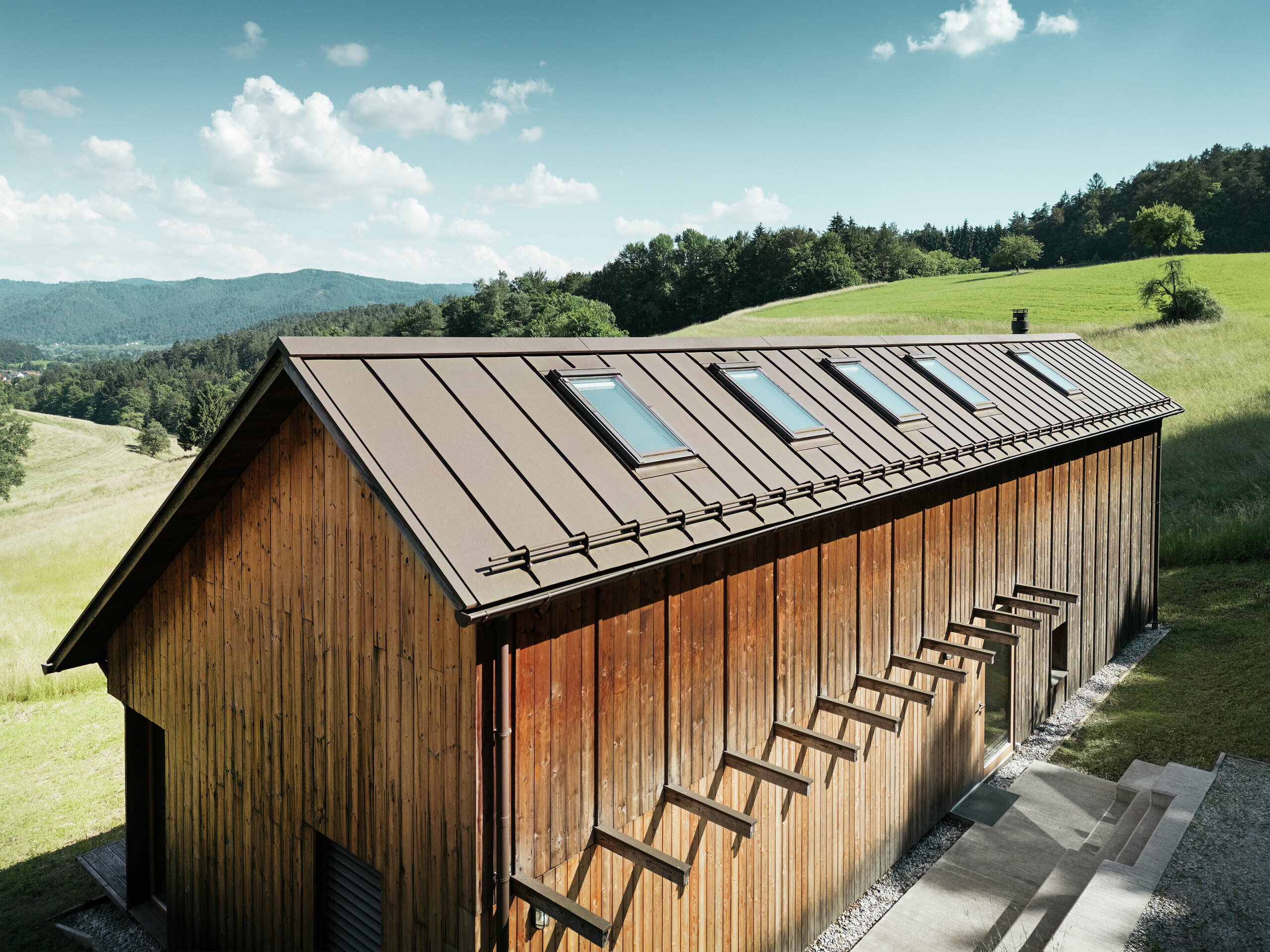
The material and colour radiate warmth
The balance between material-friendly cutting and visual quality was crucial here. The panels had to be laid so that each of the seven roof windows was centred on one of the standing seams. As the house is a prefabricated timber construction, the position of the roof windows and the panels had to be determined at an early stage of planning. In addition to the roof covering, Janez Kralj and his team installed the drainage system, the connections to the roof windows and ventilation outlets, as well as the chimney, and particularly impressed the architects with their simple solution for the rainwater downpipes.
‘The material and colour radiate warmth. The architects have integrated the house perfectly into the landscape,’ Kralj sums it up in a few words and also gives a sustainable tip: “In my opinion, the matching PREFALZ solar panel has particular potential.” Although only standardised panel widths are used, this is exactly the solution needed to realise energy self-sufficient buildings in the future.
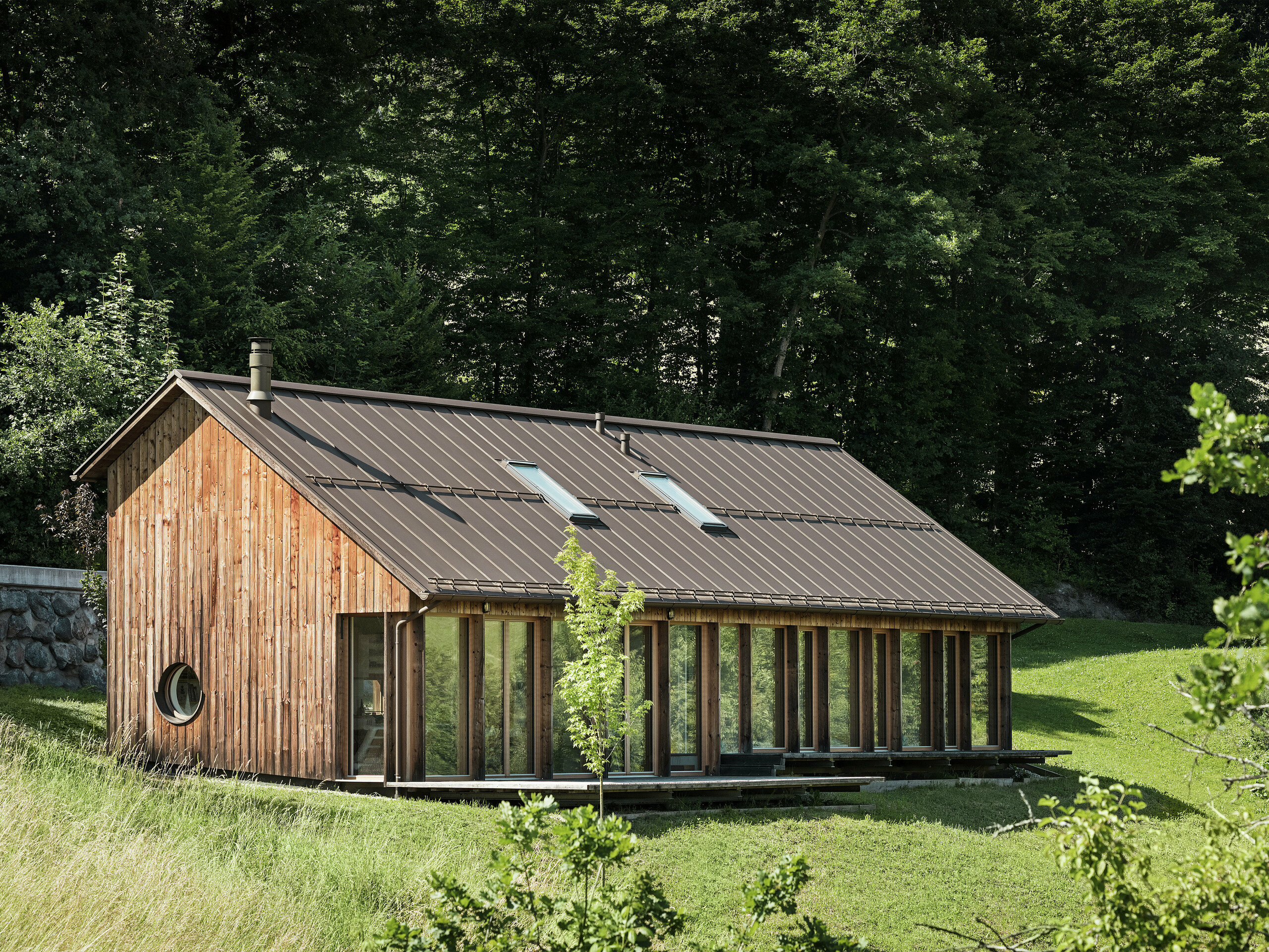
Further information
Material: standing seam roof PREFALZ, P.10 brown
Photo credit: PREFA / Croce & Wir




