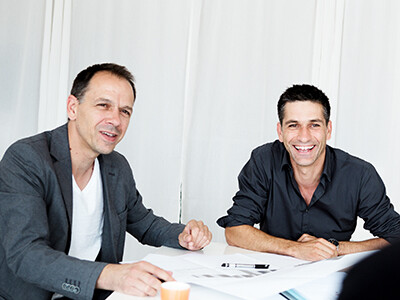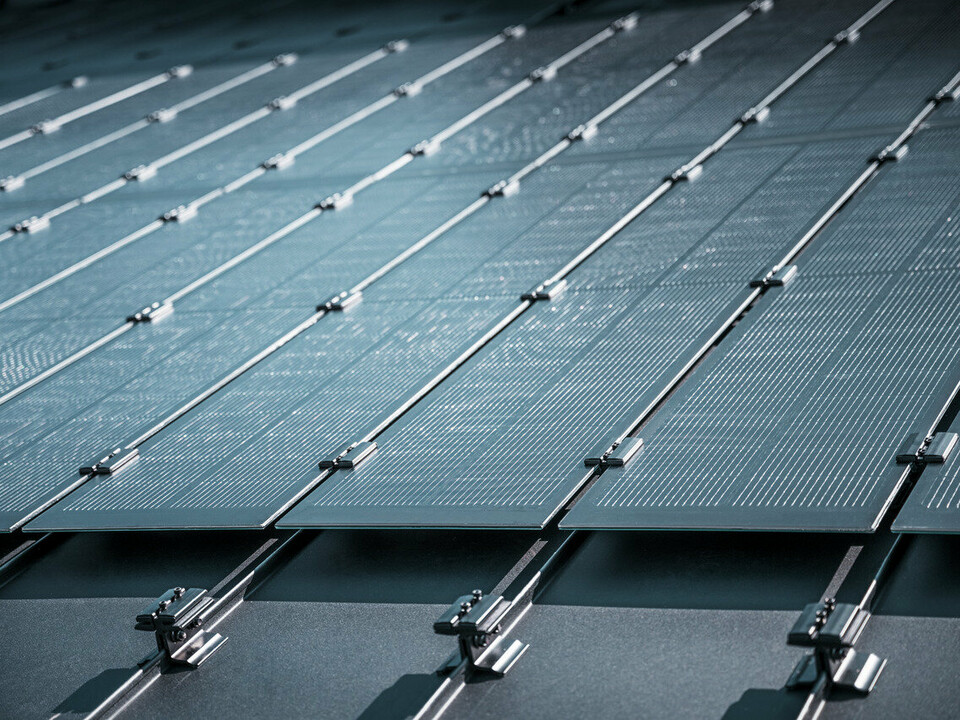The “Things” of Life
The companies in BioArk are engaged in the uses of enzymes, cells and whole organisms in technical applications, the development of newer and more efficient methods of producing chemical compounds and methods of diagnosis. “The idea is that the building should not only satisfy the exacting requirements of the companies functionally, but also visually”, say the planners Philippe Robyr and Jérome Fracheboud about the assignment given to them to create ideal conditions for young, innovative biotech companies.
On the search for an appropriate architectural expression to reflect the aims of BioArk’s general concept, PREFA aluminium composite panels for the new building’s facade were found to be the perfect solution both representatively and technically.
Fertile ground for biotech
People have been using biotechnological applications with the help of certain microorganisms or enzymes for thousands of years: e.g. for the production of typical Swiss cheeses from milk. Today, innovative biotech start-ups in Valais are doing research and developing new biotechnologies for international industrial giants who in turn will be able to use them for the production of commodities. Fantasy, creativeness and above all flexibility are essential in this rapidly changing innovative branch because perspectives develop dynamically.
Outside reflects inside
That is why everything inside BioArk is always in motion. “The codeword is ‘changeable’ - and this also applies to its architecture. ‘Changeable’ should be reflected in the general concept but at the same time make a uniform picture, without divulging the differences between the individual levels from the outside”, say Robyr and Fracheboud to explain their basic idea for the technology park’s new building. “By using PREFA composite panels with two layers of stove enamelling in three different coordinating colours of grey and brown-grey tones, the perspective of the building dynamically develops the architectural interior concept, at the same time outwardly appearing to be symmetrical and uniform.
Starting point and objective: harmony
The principle of harmony is the starting point and objective of both Swiss architects, which is why a coherent vision of colours has a vast impact on their work. “Part of our work is to bring consensus to everything”, they explain thereby defining their basic principles of work and their architectural objective: “to achieve a kind of universal harmony”.
Even when certain materials are built into different places, Robyr and Fracheboud nevertheless try to connect them up in some way. This is also true for the relationship of the building to its surroundings. “In this case, where the surroundings are characterized by industry, working with cement was almost predetermined. The PREFA aluminium composite panels in restrained but idiosyncratic tones of grey fitted in beautifully.” Not only did the modern ‘look’ given by an aluminium facade convince the architects but also the outstanding, uncomplicated characteristics of the construction material.
PREFA Precision
At BioArk in Monthey, where many multinational companies dealing with fine chemicals and biotechnologies have settled, the young architects had to work to high standards. Science, research and development at the highest international levels are concentrated here. A very high standard was also required in workmanship to complete the extensive 2,100 m² area of facade in the available time frame of only three months.
“Laying the differently dimensioned composite panel elements which had been custom-made on site in three colours – smoke silver metallic, grey metallic and light grey – required a high degree of accuracy. Almost every element was unique - each one being produced with a size of between 30 x 1,20 cm and 1,20 x 1,50 cm, cut and prepared for mounting at the building site - and had to be mounted on the wooden substructure exactly according to the architects’ plan” says PREFA project manager, Pascale Tripet. What looks random and haphazardly easygoing is actually the result of the exact technical execution of precise planning. Swiss precision in mounting the complex compound panel arrangement was supplied by the time-proven PREFA partner Rocpan SA.
“The facade represents the “things” of Life. Never the same as itself, yet similar und unique in detail. The quality and manifold possibilities of PREFA composite panels coupled with Swiss precision in the manual work done by the Rocpan SA company stand for such unrivalled solutions”, say the architect duo.
Product Box: PREFA Aluminium Composite Panel
Material |
pre-painted aluminium on front and back surfaces, FR-core |
|---|---|
Size |
4,010 x 1,500 x 4.0 mm other/special sizes and preparation (cutting, shaping, drilling) is possible |
Weight |
7.5 kg/m² |
Back surface |
protection varnish |
Installation |
aluminium or wood substructure using screws, rivets or adhesive |
Coating |
High quality two-layer stove enamelling |
Front surface |
Duragloss 5000 |
Recommendation by the architects
„It’s a question of approach. How do we think about architecture? What does it have to be able to do? And how do we bring requirements and construction together? Officially, every construction project is different. The strategy, the fundamental questions, stay the same.“
Philippe Robyr, Jérome Fracheboud

Philippe Robyr, Jérome Fracheboud









