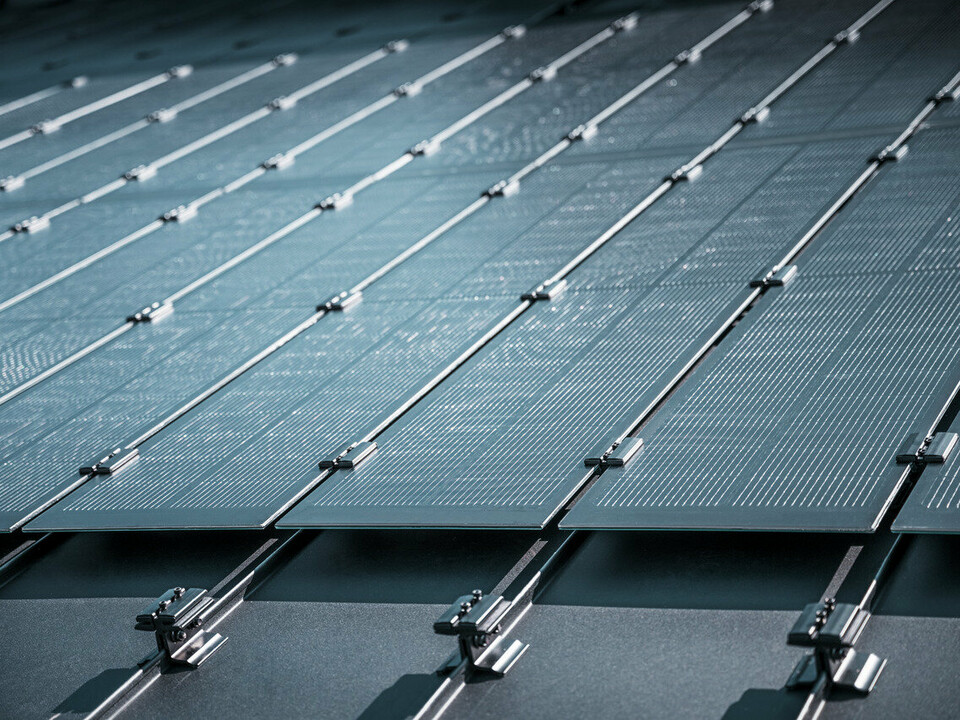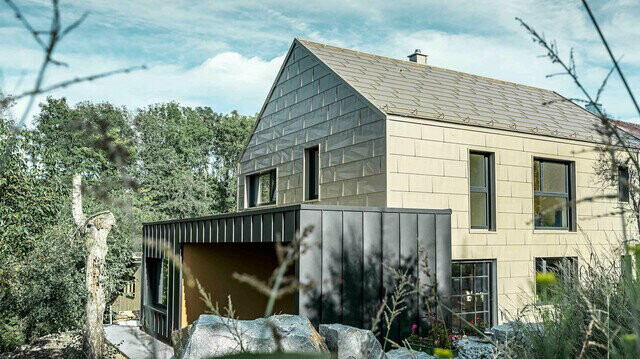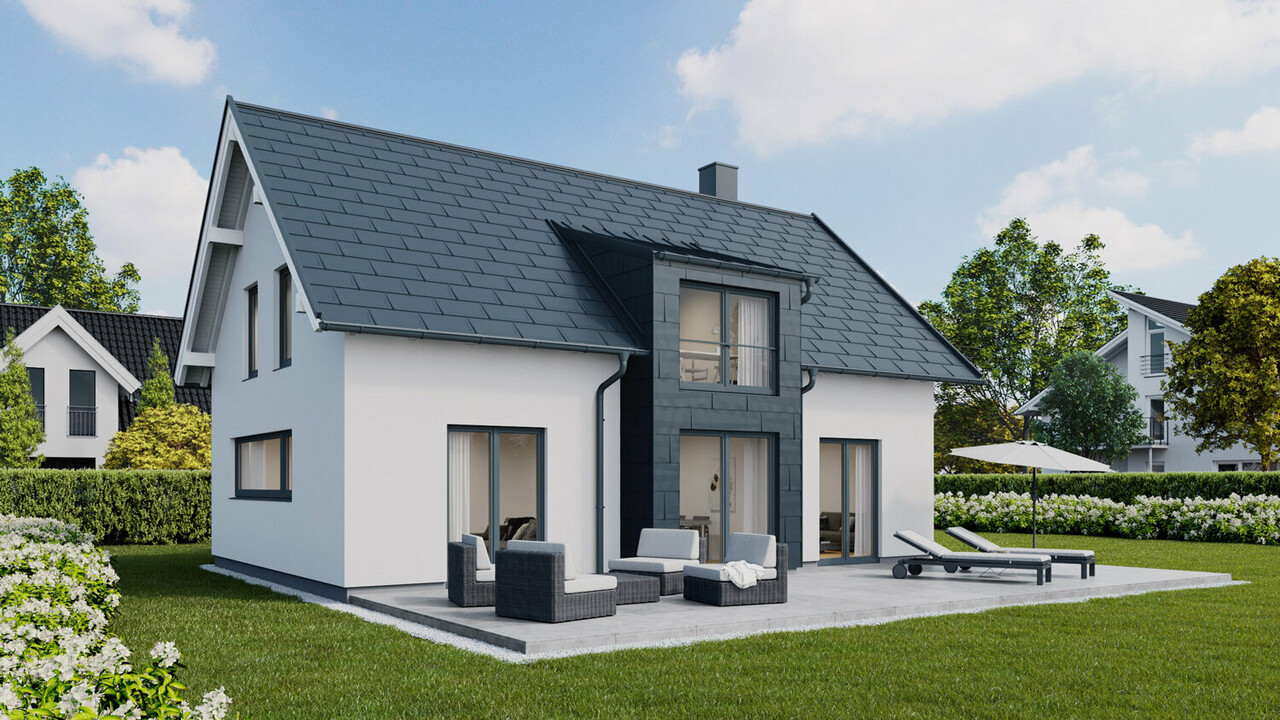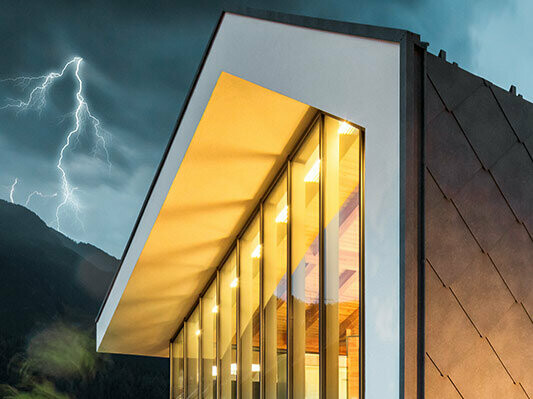We recommend that you construct PREFA aluminium roofs with a ventilated substructure. The roof covering and thermal insulation layers are separated by a ventilated gap. The advantage of this is that occasional moisture is wicked away. In principle, the roof covering is ventilated (see Figure 1). However, the entire attic can be ventilated too (see Figure 2).
Fig. 1
The attic can also be used as living space (Fig. 1):
Compared to a single-skin roof structure, a ventilated channel is added to the double-skin roof structure (counter battens). In this way it is then possible to provide thermal insulation between the rafters too. A double-skin roof structure should be preferred to a single one when considering future use of the attic (Fig. 2).
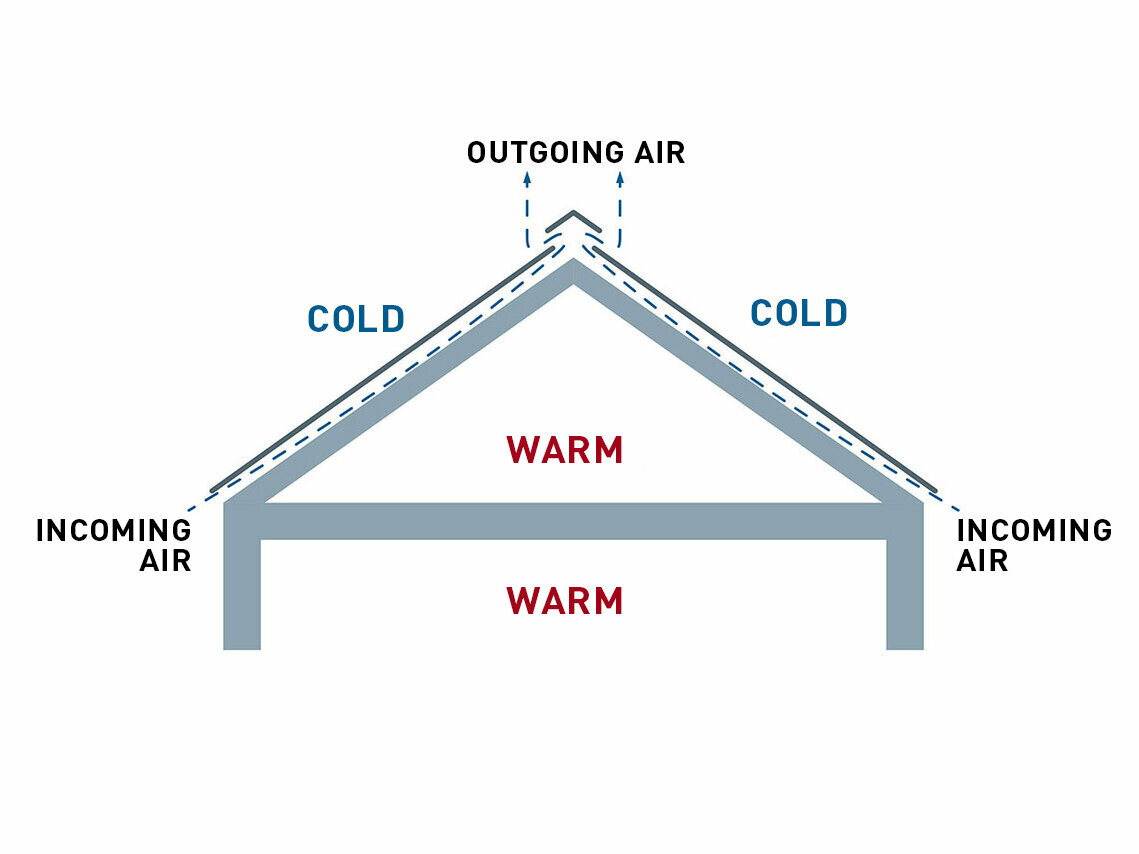
The loft area can also be used as a living area
Fig. 2
The attic is not used as living space (Fig. 2):
With this type of roof structure, the attic ceiling must be thermally insulated (complicated creation of an attic extension at a later stage).
The roof structure must comply with, or be adapted to, building physics criteria.
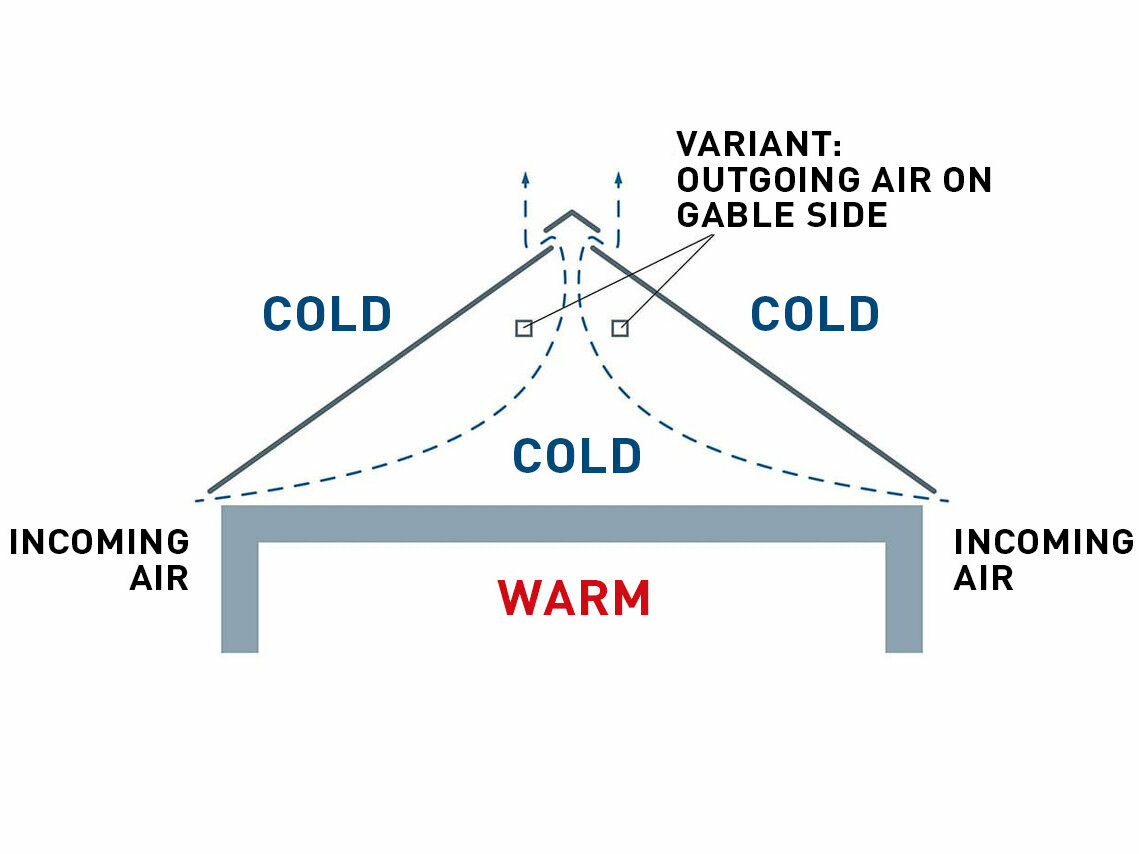
The loft area can also be used as a living area




