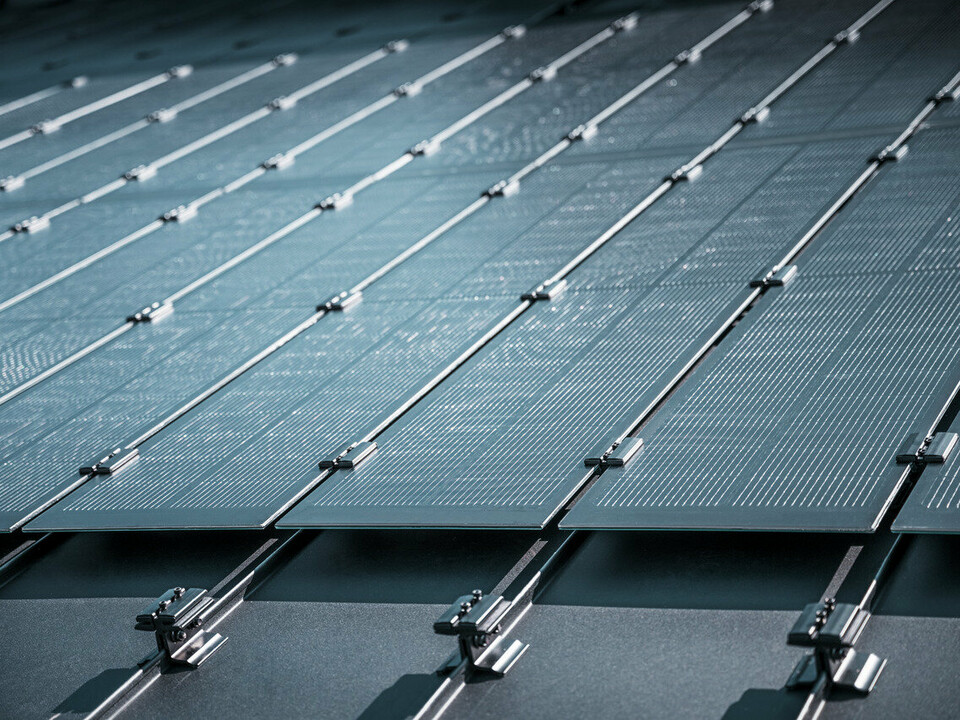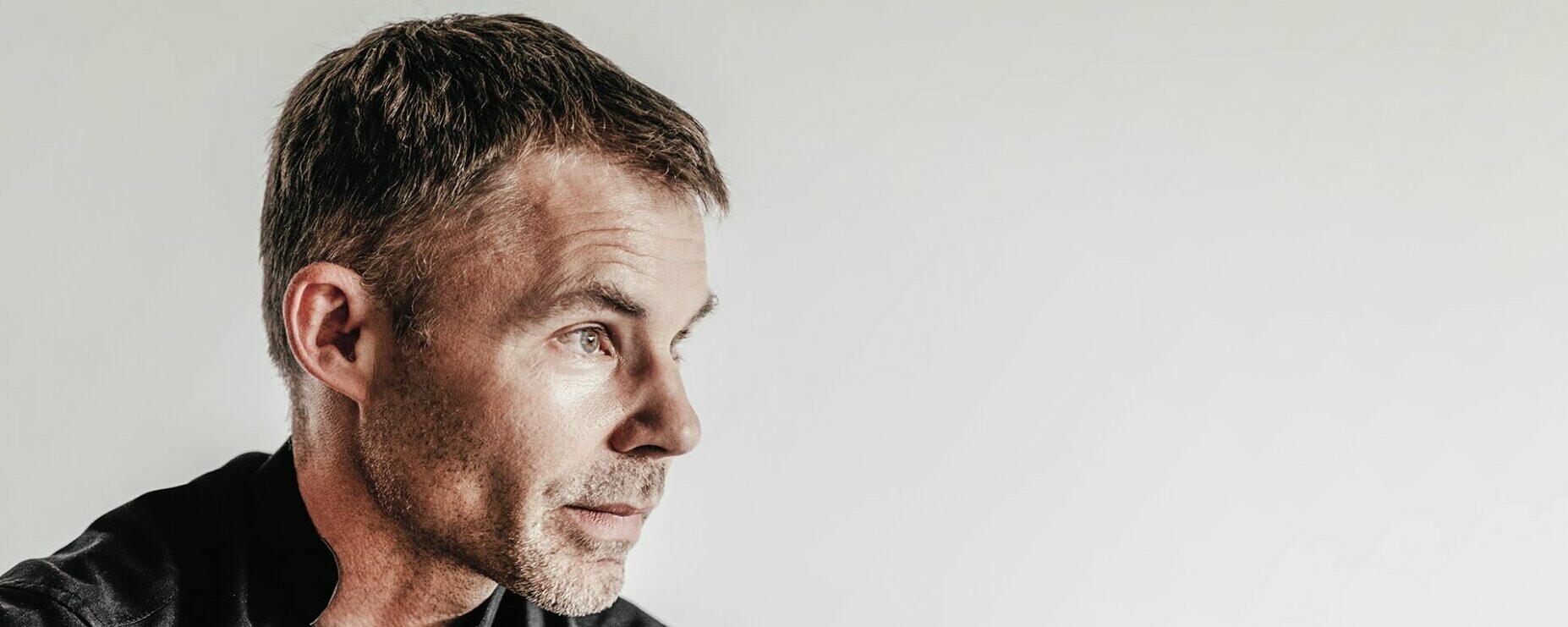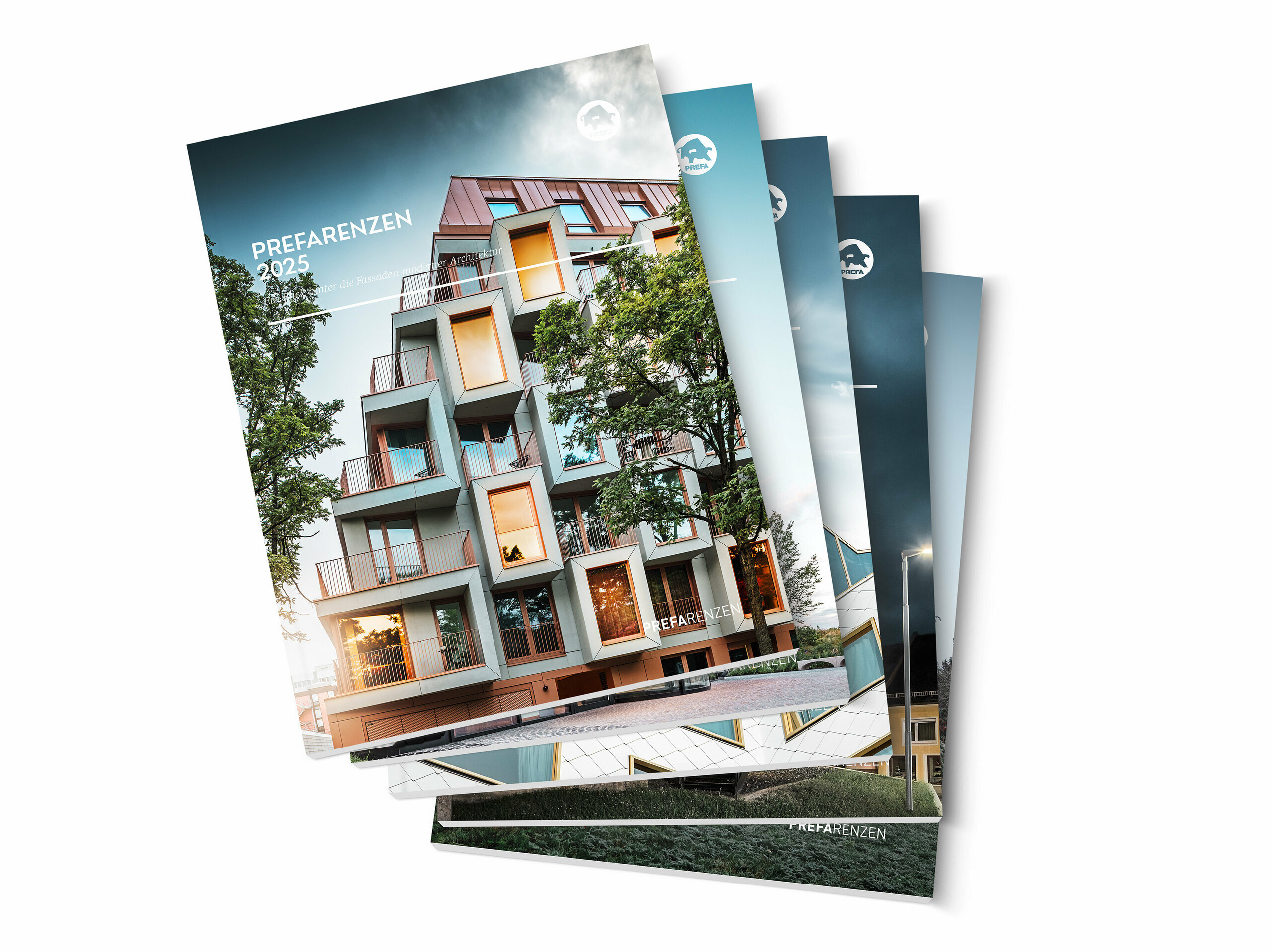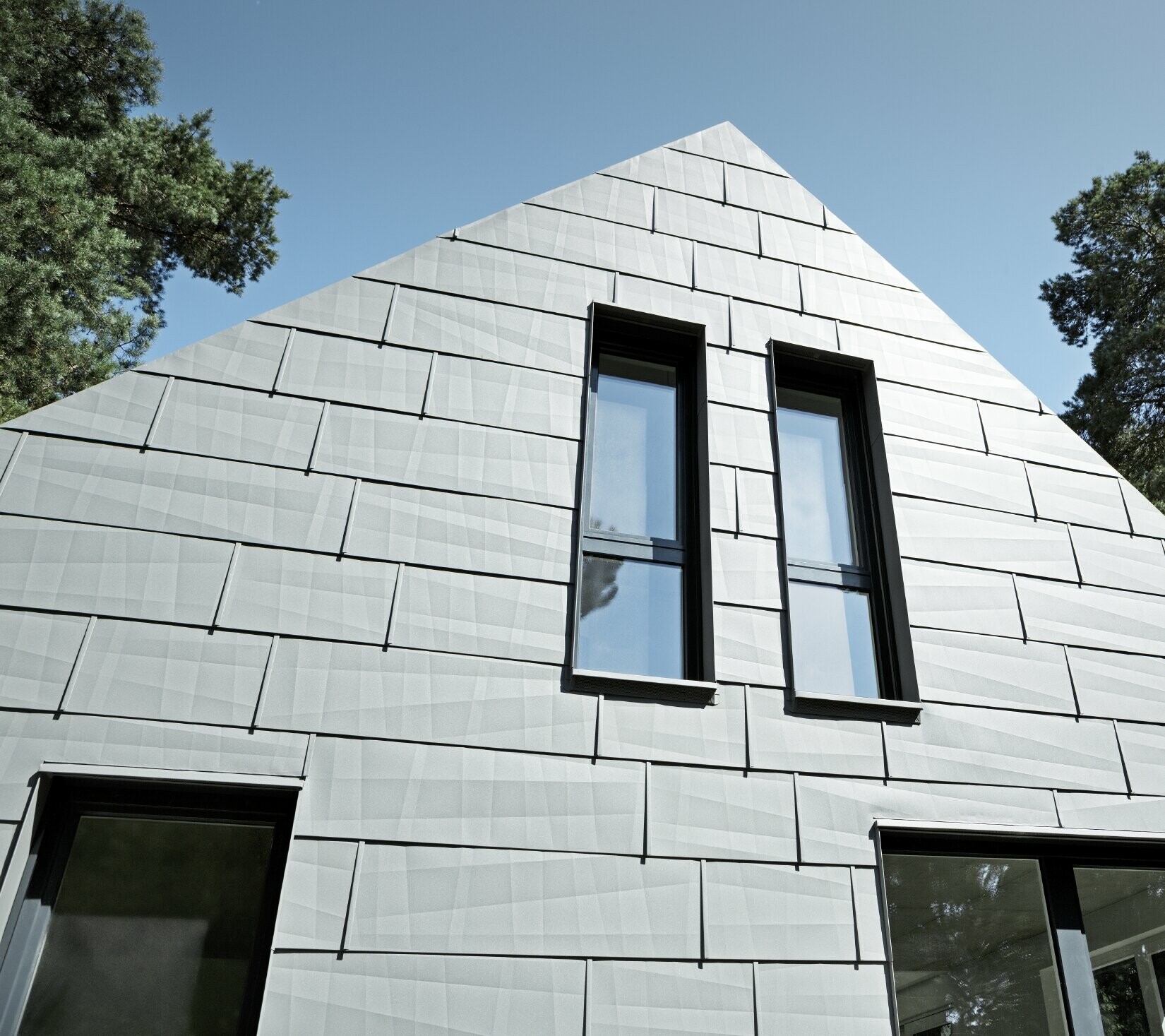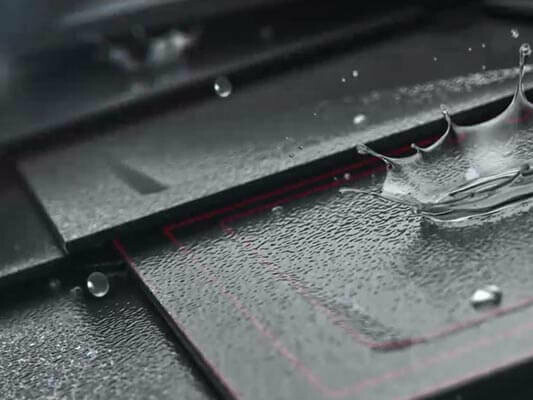On building materials, nature as a source of inspiration and the subject of sustainability
Jan Werner was born in Germany. In the late 90s, he emigrated to Lienz in East Tyrol to learn the carpentry trade. Afterwards, he moved to Styria, where he finished his architectural studies at the Technical University of Graz within a very short time and decided to enroll in the PhD programme for Technical Sciences. In 2016, he finished his dissertation “Permanently flexible spatial configurations as an evaluation tool for building sustainability.” Jan Werner has been teaching at the FH Joanneum in Graz since 2011 and has worked as a lecturer there for three years. He teaches in the degree programmes architecture as well as construction planning and construction industry. A man who can clearly be described as a jack of all trades and a progressive lateral thinker. The architect gave us insights into aspects of his personal design processes based on his teaching and research activities. Building on conversations about the detached house in Dölsach near Lienz, which was included in PREFARENZEN 2019, we also spoke with him about the principles of sustainability and ecology.
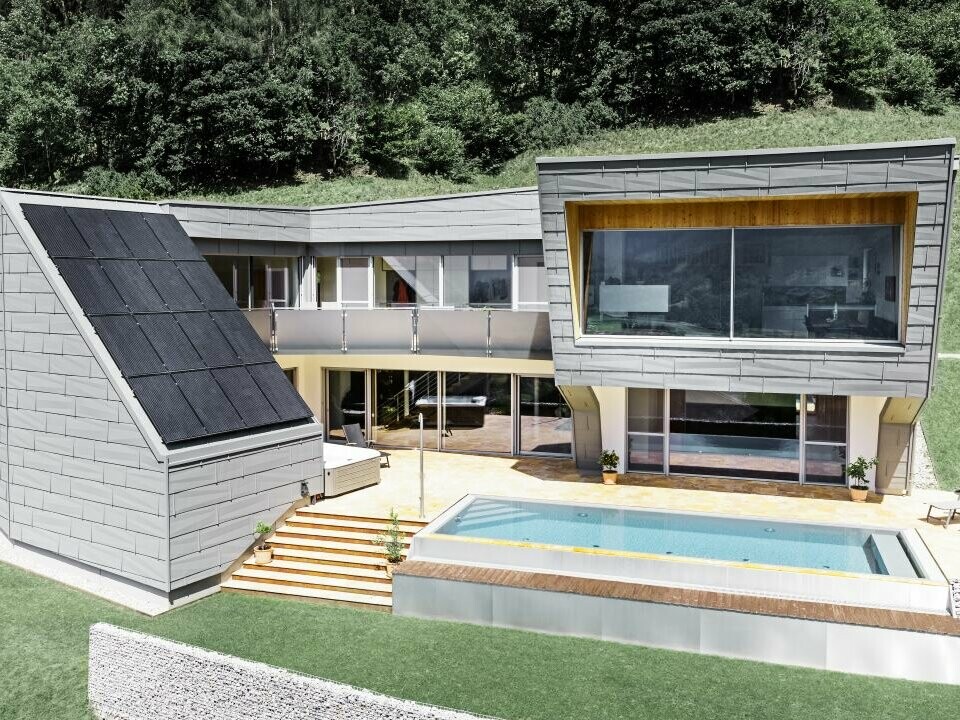
SUSTAINABILITY ALREADY IN THE DESIGN PROCESS
For Werner, these principles are already important in the design phase and when choosing materials. “For me, including sustainability in the design phase is a basic prerequisite for every planning project,” as the architect told us. Sustainability is deeply anchored in his way of thinking and therefore natural. An individual energy concept was realised in the case of the detached house: It faces south and was cladded with PREFA FX.12 roof and façade panels in P.10 light grey, so the PV system the owner expressly desired can optimally capture the sunlight. In addition, there is a “hidden” sheeting of the heat pump by the garage. Werner said: “Generally speaking, the construction cover is exposed to a relatively heterogeneous environment here. It must ensure that the climate in the interior is as constant as possible over the course of the year. In other words, it guarantees the user’s well-being on a physical level. The interior construction, by contrast, is there to support the user in his everyday life. This suggests that the interior structure of a building has completely different requirements than the exterior covering structure because it is user-oriented and not weather-dependent.” The building shell is “the intermediary between the conditioned internal configuration and the external world. And it should also last for a long time, for each renovation and revision of the façade or the roof also costs energy, which can have a negative effect on a building’s sustainability balance.” Therefore, he realised a back-ventilated curtain wall PREFA FX.12 façade for House K. to geometrically pay tribute to the Dolomites that throne across from the house and to ensure that the family has a perfect room climate throughout the entire year.
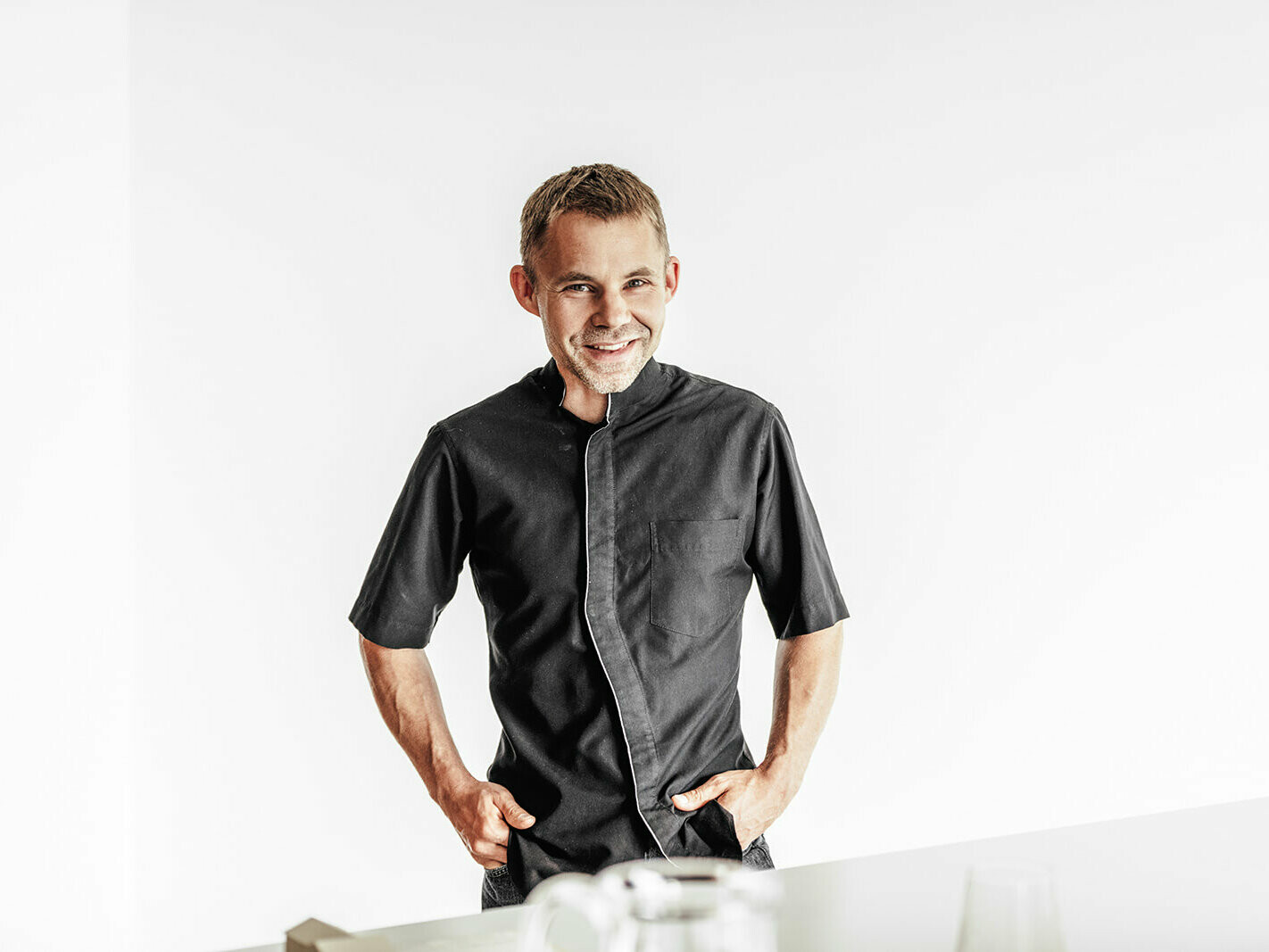
The question came up to what extent his career has influenced his opinion on certain characteristics of building materials and how they are used in an architectural context. After a short pause, Werner replied: “My training as a carpenter created something I find difficult to put into words … because I can’t really say that it caused me to think a certain way or bestowed me with knowledge. But it strongly influenced me. Working with wood as one of the most complex and difficult building materials is certainly something I cannot leave out in my thought processes when designing and planning.”
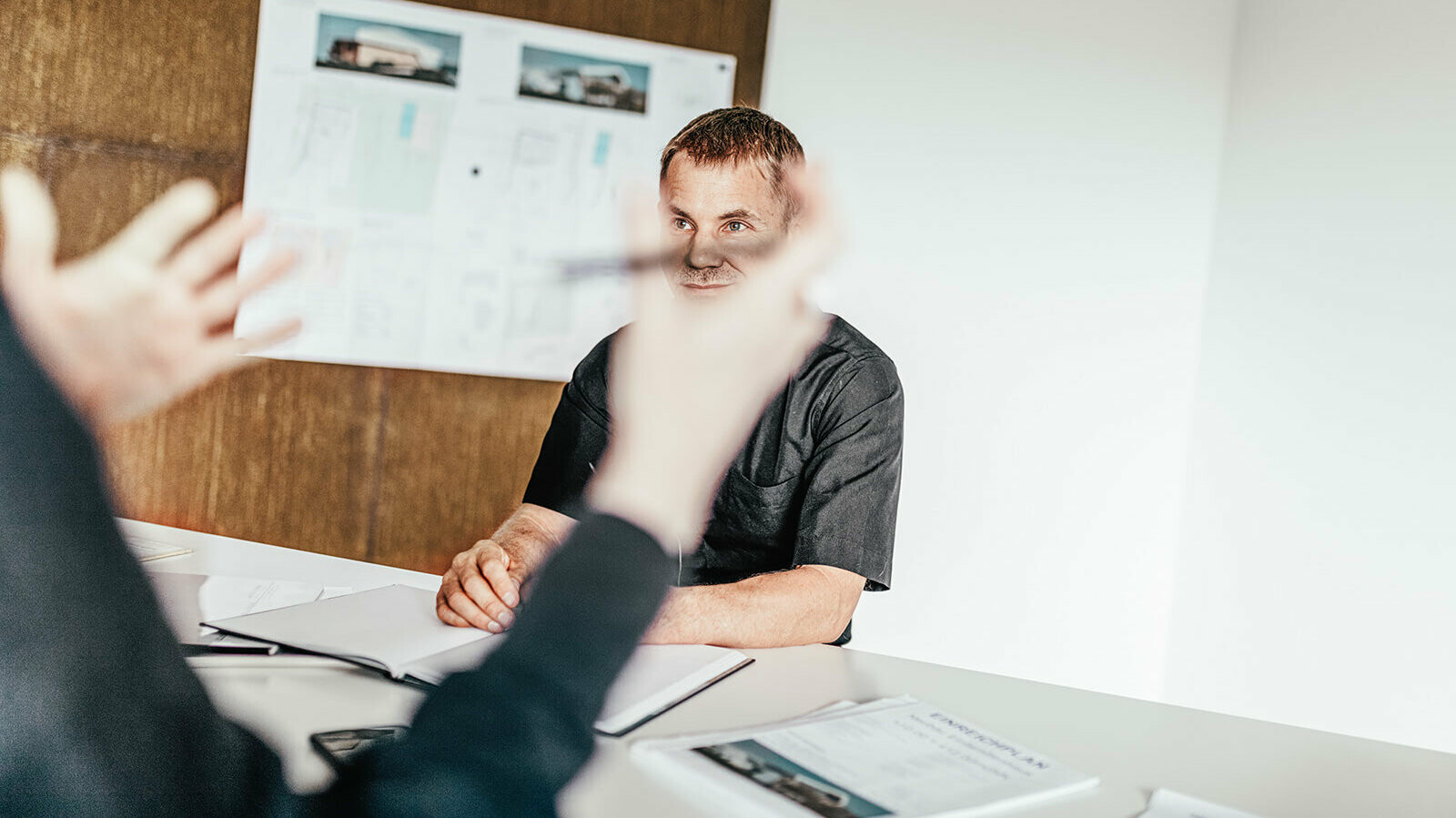
When asked whether nature and its laws also influence his work process, Werner answered that trying to copy nature is clearly impossible: “Nature will always be better than us. It is a very strong source of inspiration for me because it always adapts to places or situations with ease. That’s impressive. Technically, we’ve been trying to emulate this ability in artificially constructed buildings since the beginning of architectural history. From a personal perspective, nature is a great source of strength. Today, there are many parallel influences that are constantly present – beginning with smartphones, the internet and the numerous communication channels we use every day. After all, designing as an architect means that you have to fully engage in a project. In this context, nature is a central place you can retreat to … to collect impressions without being overwhelmed. For that reason, it has always been a place of retreat for me that I personally find more often in the country than in an urban environment. I certainly appreciate the latter – but only if I know that my stay is temporary and I can return to my place of retreat, my home.”
Nature will always be better than us. It is a very strong source of inspiration for me because it always adapts to places or situations with ease.
Further information
- Interview & Text: Marlon T.L. Fink
- Photos: Croce und WIR




