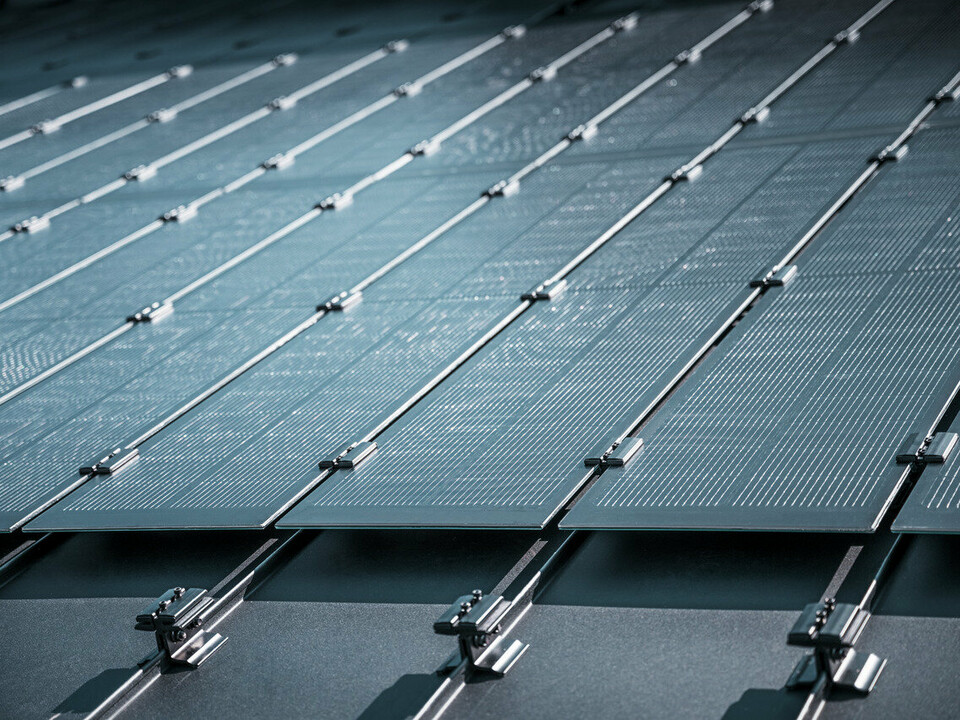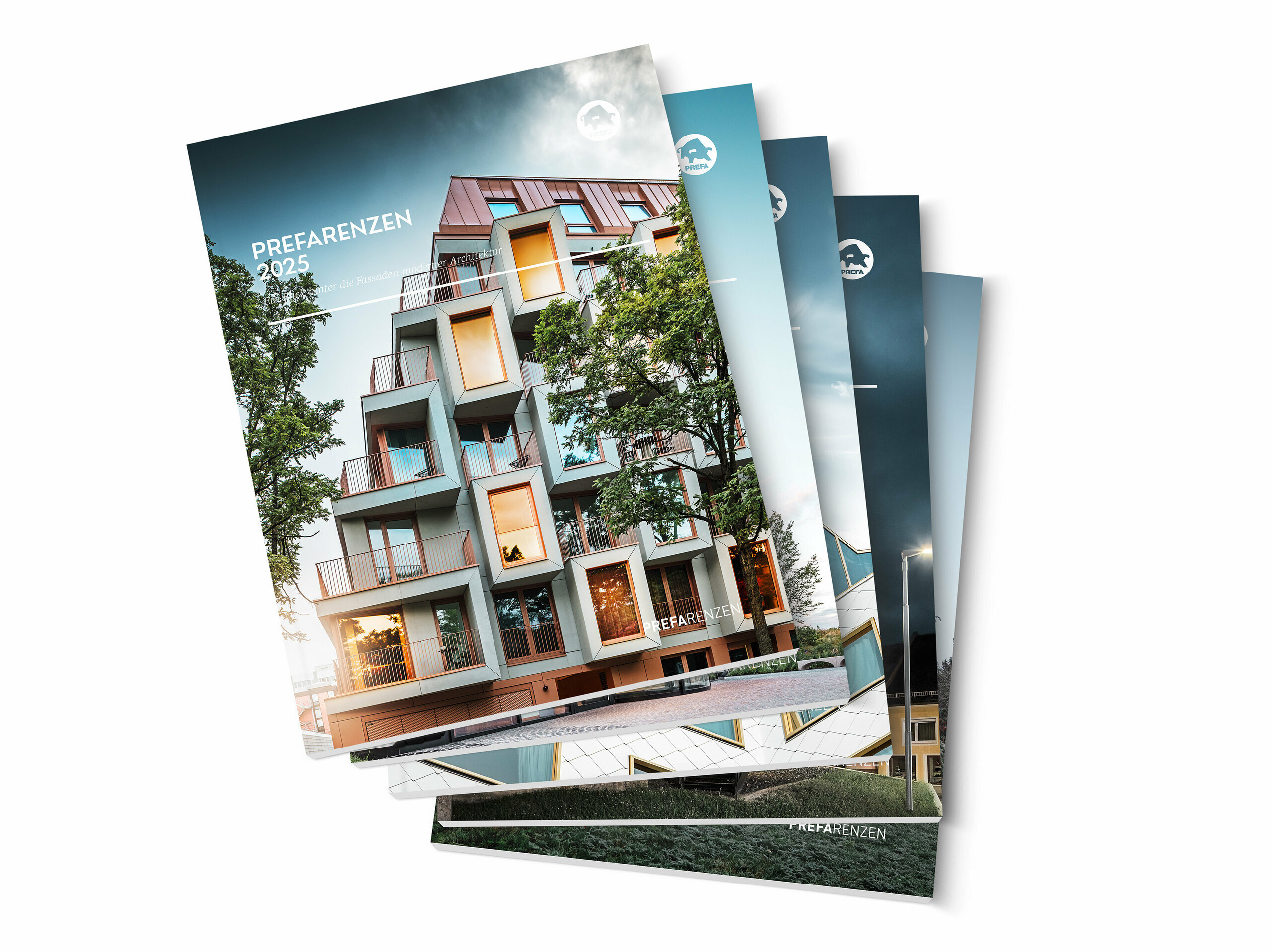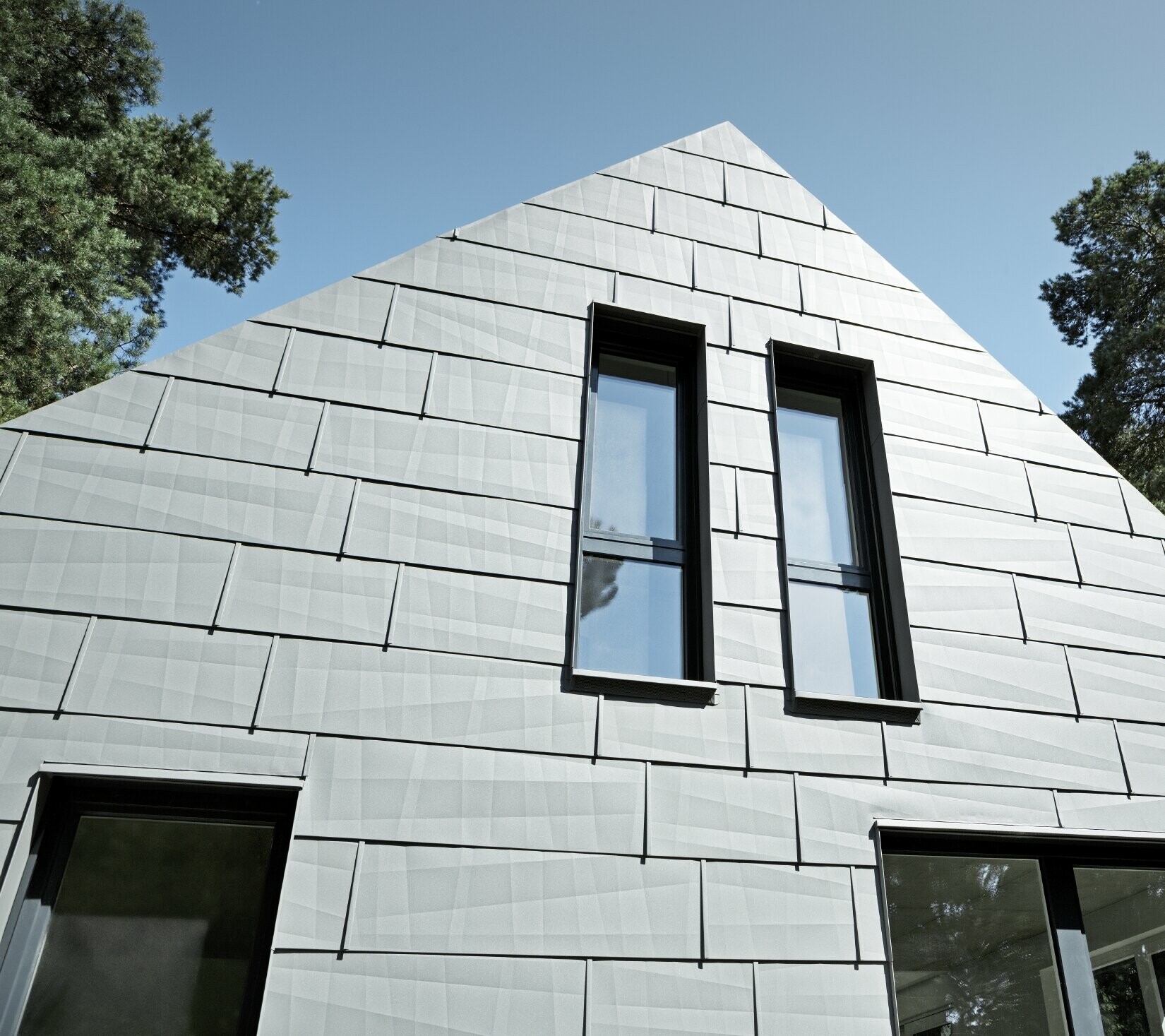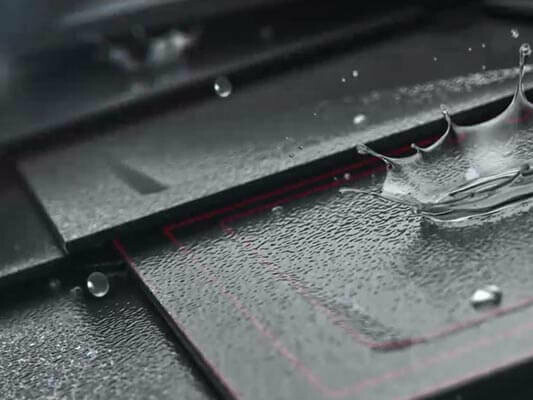How will we live when we are old and which spaces will we need for nursing care? Two questions that are becoming increasingly urgent in light of the continuing demographic change in the industrial countries. The Viennese architects Ralf Mühlbacher and Viktor Marschalek have been stating their position regarding this topic with their projects for years and also take a liking to unconventional solution alternatives. Moreover, they share an enthusiasm for beauty and functionality as well as for observed cost and time plans.
The architects Mühlbacher and Marschalek have shared their professional path for more than 20 years. They agree that, aside from working on design and form finding, an architect should, above all, be concerned with functionality and the economic as well as timely realisation of each project.
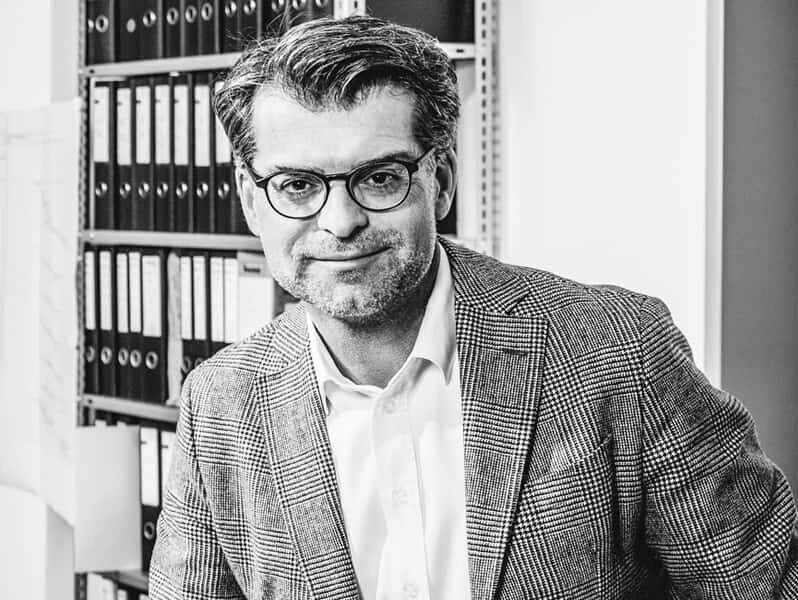
Architect Viktor Marschalek
“Fulfilling functional criteria and sticking to the budget and agreed timetables are the prerequisites for architecture as we support it,” they proclaim in a relaxed tone during our conversation. Those interested can read on their office homepage that they ensure “the timely and economic implementation of all construction projects through structured project processes” as state authorised and sworn civil engineers. Viktor Marschalek adds: “We particularly missed these aspects in architectural education.” And the fact that they still have not been included in the curriculum “is rather alarming and does not really allow us to be optimistic,” Marschalek continues.
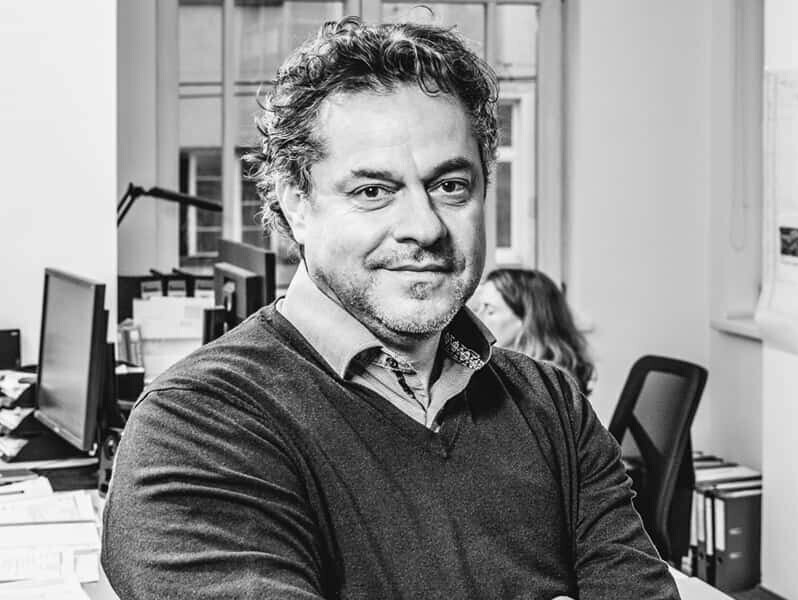
[Translate to english:] Architekt Ralf Mühlbacher
“Nevertheless, we are not worried about the future generations of architects, but there are many things you can only learn in project practice. Pure form finding is still far too present in the curriculum.” At their office, designing, for instance, is “structured in a clearly methodical manner,” Ralf Mühlbacher mentions.
Yet, the projects are still always prototypical, as the constellation of those participating in the planning as well as the later realisation and the framework conditions are specific. “The corresponding necessary routine when engaging with everyone participating in the process can hardly be conveyed in conventional educational establishments. That is why we like to pass on our know-how in this area as architects and general planners.” They do expect their entire team to have a somewhat different view of their own profession and the reality of building. After all, there are conflicts that have to be solved on a daily basis. How do architects ultimately assert themselves in the requirement field of highly specialised building processes that is becoming more and more complex? “In the medium term,” Marschalek states, “the classical idea of the allrounder role will be replaced.”
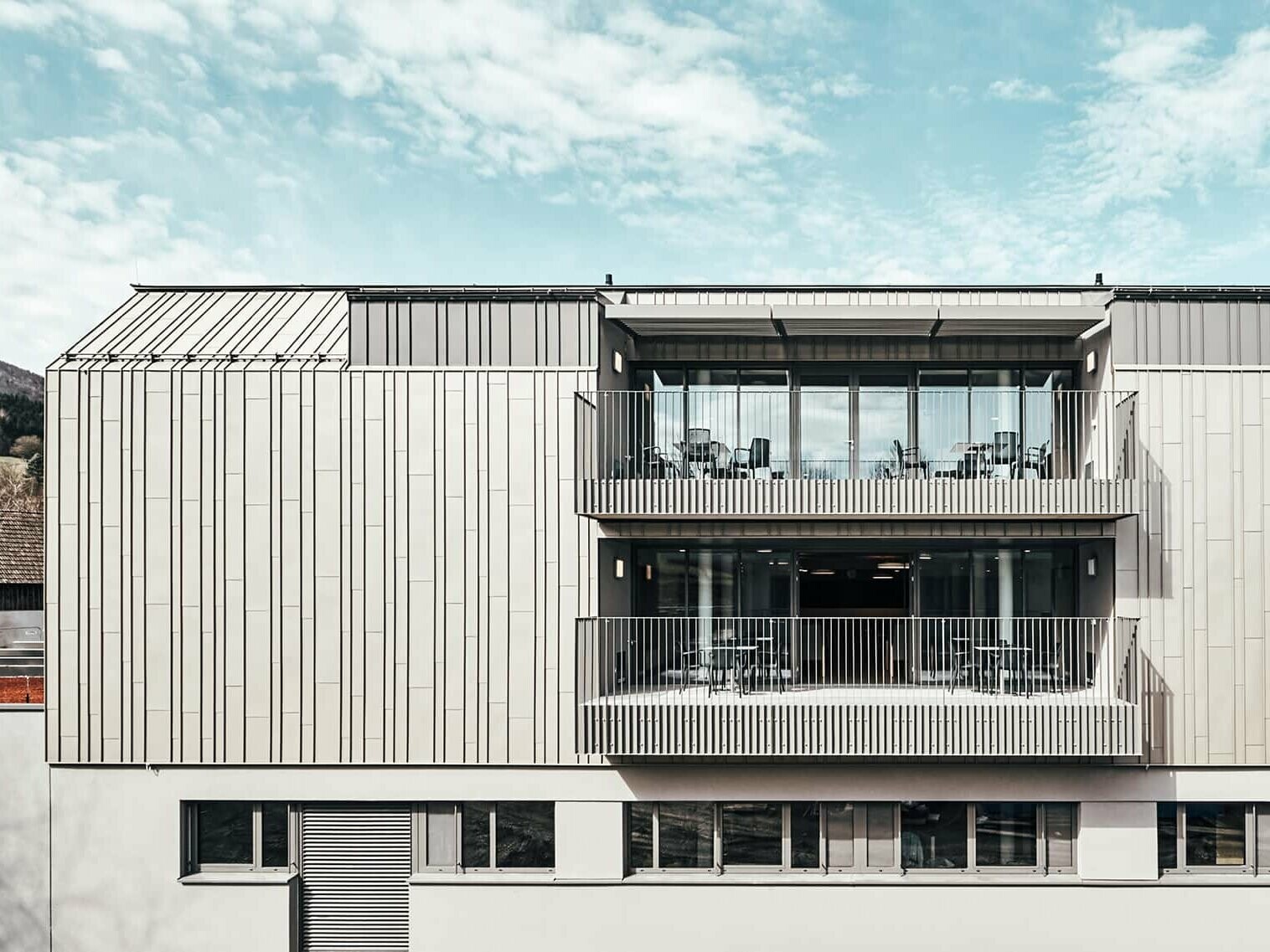
Experience in practice
Mühlbacher and Marschalek proceeded in this spirit in the extension and conversion of the state nursing home Hainfeld in Lower Austria. For instance, they explain that in the competition, they left the choice of material for the façades open. The signal: There is a scope here where a preceding planning process feeds into the decision about a building’s appearance. The clients were informed that, depending on the budget, the technical requirements and the supply situation, a collective decision is made about this design aspect. This way, the spatial and process-related solutions that were formulated in the competition came to the fore once again. After all, one of the requirements was to realise the conversion during normal operations. “One of the reasons why we eventually used Prefalz in different shades for the façade was that PREFA offers a highly professional planning and construction supervision,” the architects explain. “In addition, they also convince with material characteristics that are robust in the long term.” With a single material that exhibits different colours, the design refers to the development in its surroundings, which is characterised by a significantly smaller scale than the connected building complex of the nursing home. In 2017, the demolition of an existing structure was begun. Afterwards, the extension and conversion were carried out in three building stages. In the fall of 2020, the new house, where dementia patients live, was opened. Since then, 114 people in eight residential groups receive the care they need right on site. The project earned the architects the prize Exemplary Housing in Lower Austria 2021.
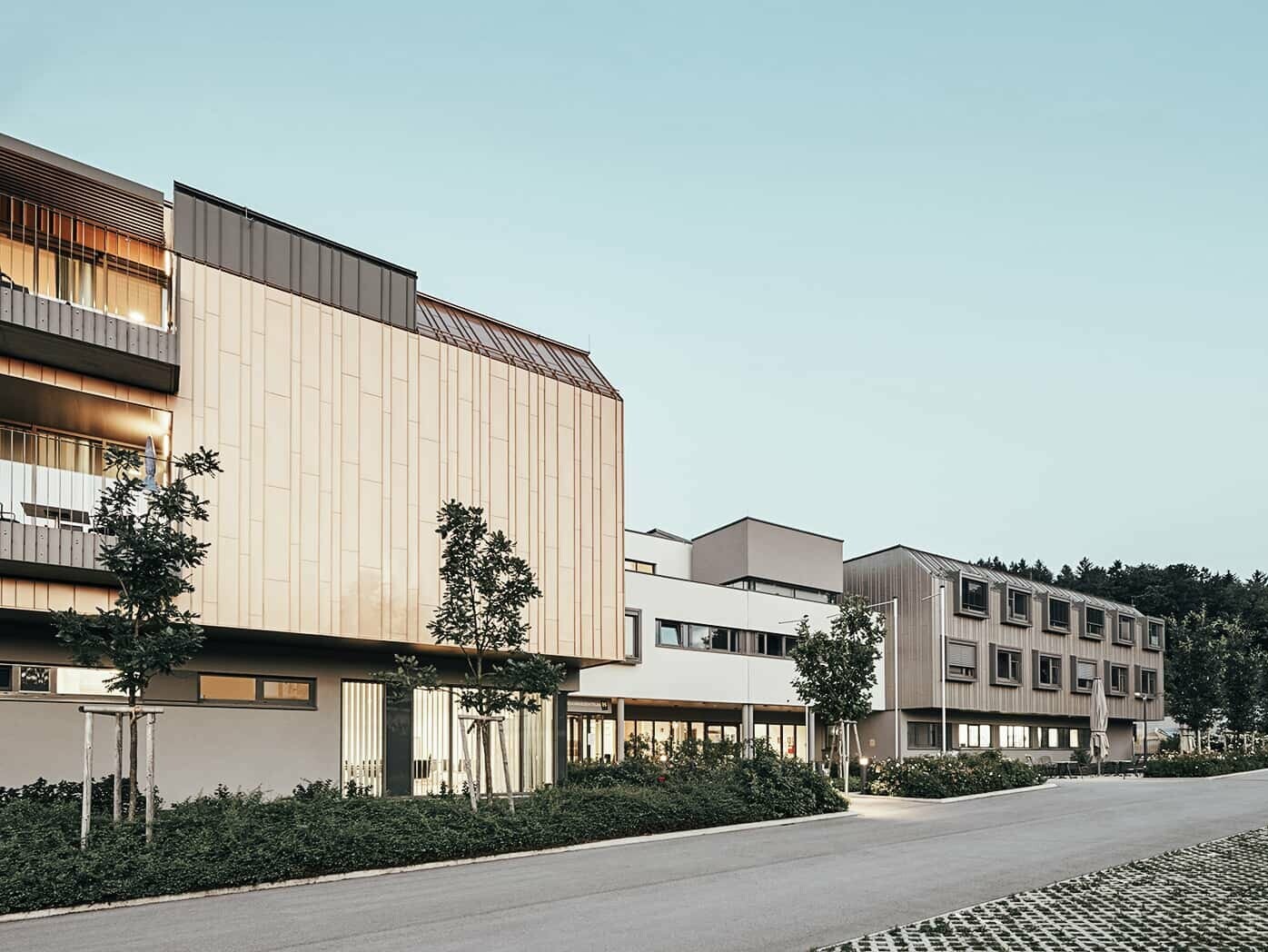
How will we live when we are old?
Entering the area of care and health resulted in the right specialisation. Mühlbacher and Marschalek do not share the common hype about the form and gesture of representative construction tasks. “Instead,” says Mühlbacher, “it is far more meaningful that your work is directly related to people.” He continues that, in this way, they concretely participate in designing a socially active society. “Architecturally speaking, this can manifest itself in details. A parapet at seat height, for example, is a small idea that can bring enormous relief in the daily lives of people in need of care.” They state that a basic response to our society that is getting older on average needs to be reformulated in each generation, and that being part of this is a particularly satisfactory process. Mühlbacher, Marschalek and their team intensively reflect on what housing in old age will look like for each of their projects. The architects describe Dutch and Swiss models, which enable residential groups and a shared infrastructure including supply and delivery services, as their central inspiration. To them, an answer to the demographic change that can be realised is not a form of multi-generational living – which, according to them, is doomed to fail time and again – but rather a spatially combined infrastructure that connects people in the same phase of life with each other.
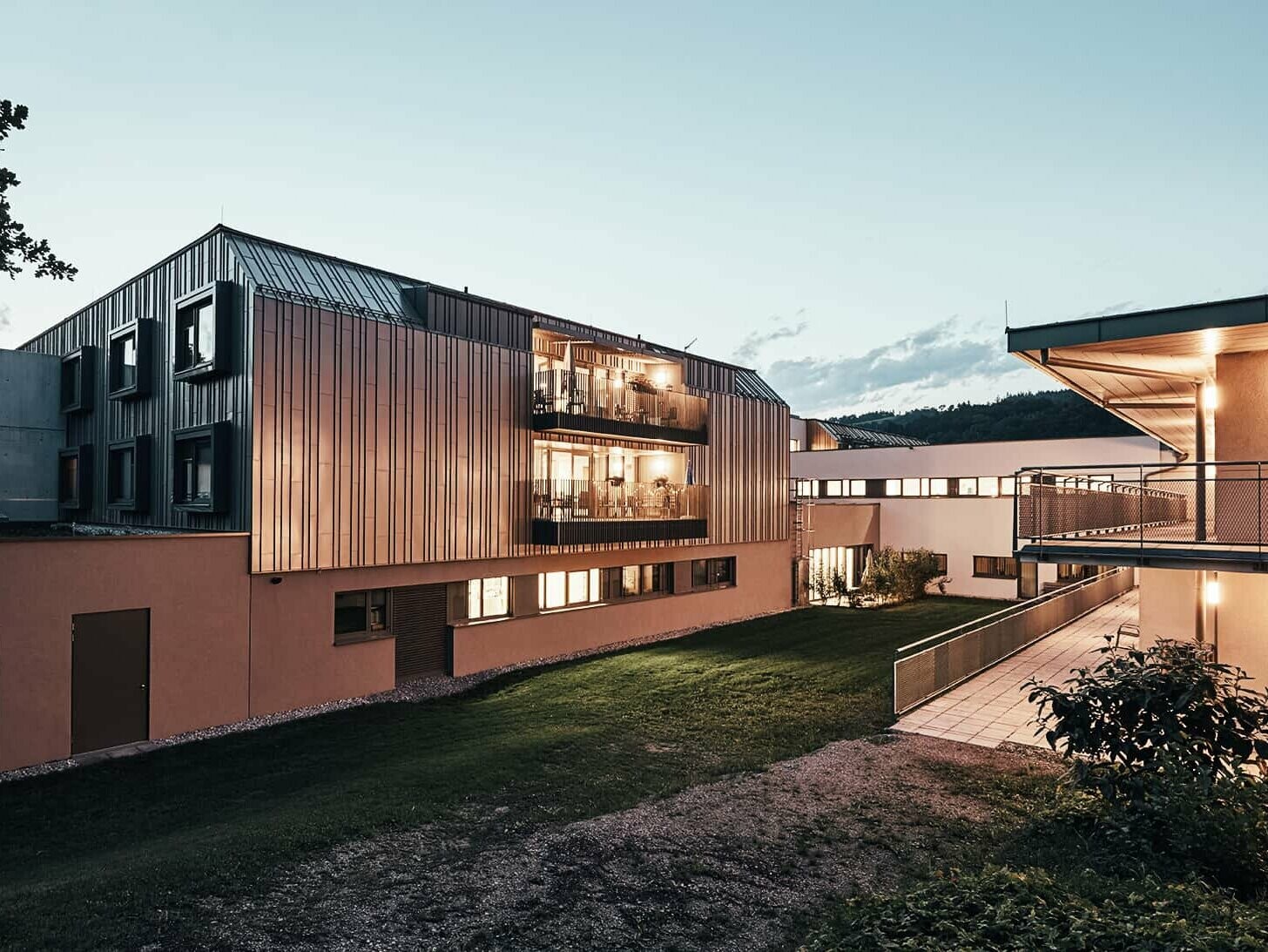
Which spaces will we need for nursing care in the future?
With a good feeling for what lies ahead, Mühlbacher and Marschalek focus on buildings in the health sector. “Care models are permanently adapted to new standards, which will inevitably also feed into architecture in different ways,” they describe the potential they see for architects in the varied area of healthcare construction in the long term. They claim that it is complex and brings together various different professional fields, specialisations and requirements. “As architects, this exciting interface presents us with challenges which require pragmatic answers that work,” Ralf Mühlbacher elaborates. “Living in the future and in old age will certainly not take place in detached houses. Community-building typologies will simply have to replace those of individual living.” Later on, he addresses the very high standard that care and healthcare construction have already reached. You can also detect a more basic question, namely what living in old age is worth to a given society: The architects are certain that the answer lies in “a political and financial task”.
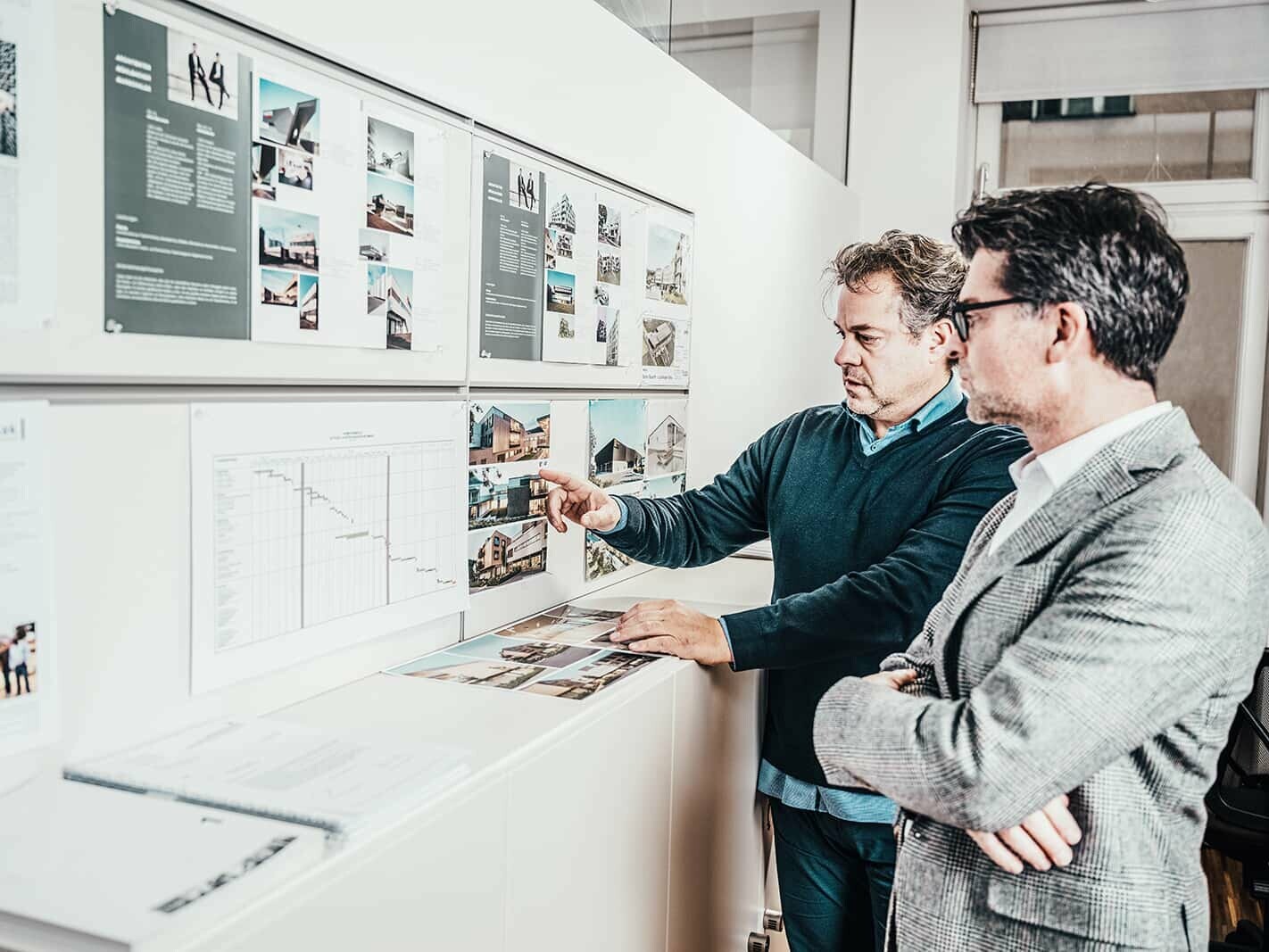
From operational suitability to a reduction of rules
The architects also believe that their own interest in functional building tasks is a result of their focus on rather untypical projects such as underground constructions, traffic infrastructures, footbridges and bank branches. According to Marschalek, everything began with an unconventional group of architects called “U-Bahn”. Viktor Marschalek’s father is one of those responsible for building the U1 – an underground railway system line in Vienna – and shaped the entire system and appearance of the Viennese underground constructions with the Architektengruppe U-Bahn (AGU). Naturally, it opens up other perspectives on a discipline if you are in an environment where keywords such as “over-all system design” are self-evident. Viktor Marschalek and Ralf Mühlbacher applied this networked as well as function- and impact-oriented way of thinking from many competition designs for “U-Bahn” in their own practice. “We got along and worked together very successfully – since 1999 in our own office.” Since then, they have always tried to “think beyond the actual task and be aware of the different temporal phases of use” in all their projects. What they expect from building processes and project participants to be able to avoid trouble better in the future? The architects have to think for a moment before they can come up with a clear answer. “You have to sit down at a table together before everything takes shape” is the thought they decide to formulate.
“And,” they add, “fewer construction guidelines would do architecture good, as it will hardly be able to create something extraordinary if the rules aren’t reduced.”
Further information
- Text & interview: Claudia Gerhäusser
- Portraits: Martin Croce
- Photos: Andreas Buchberger




