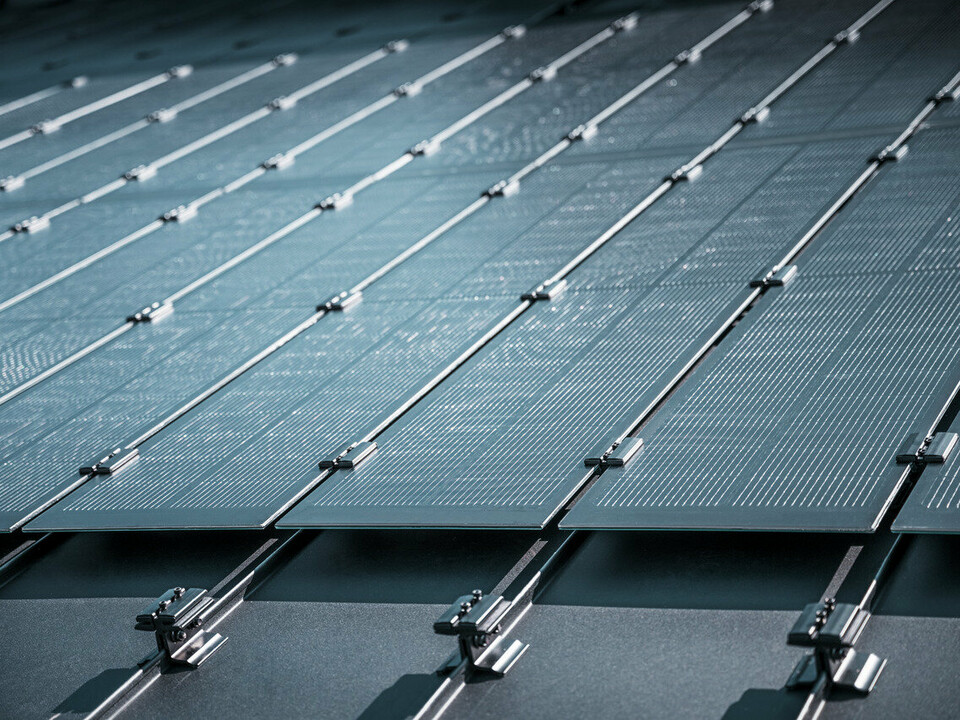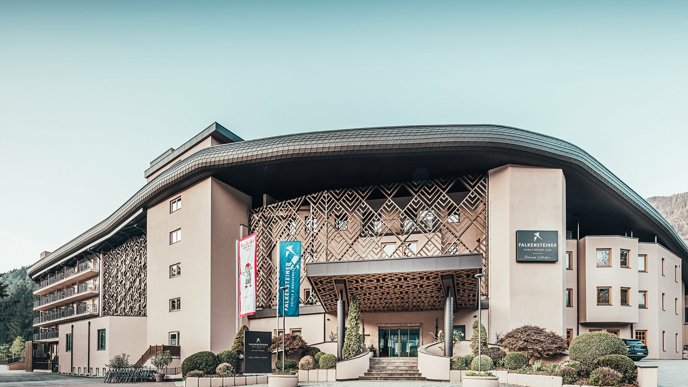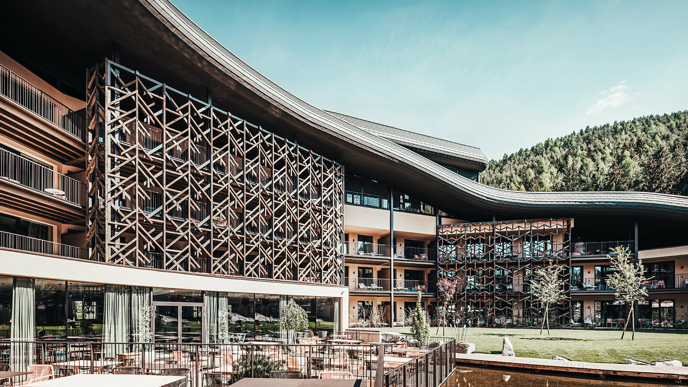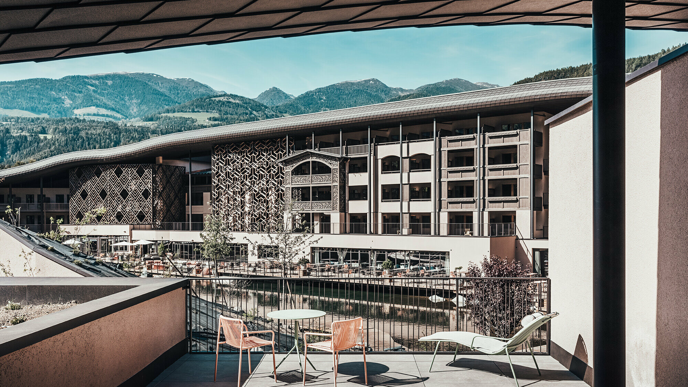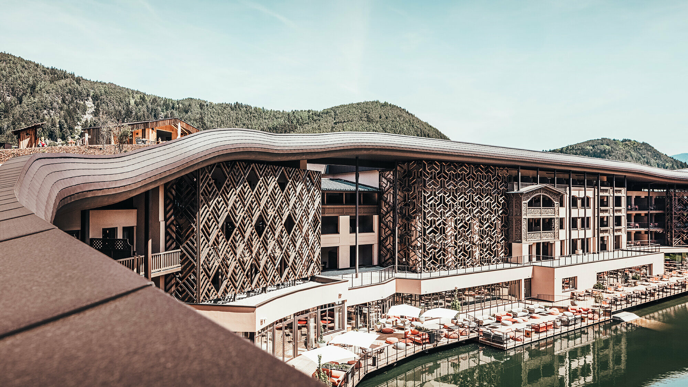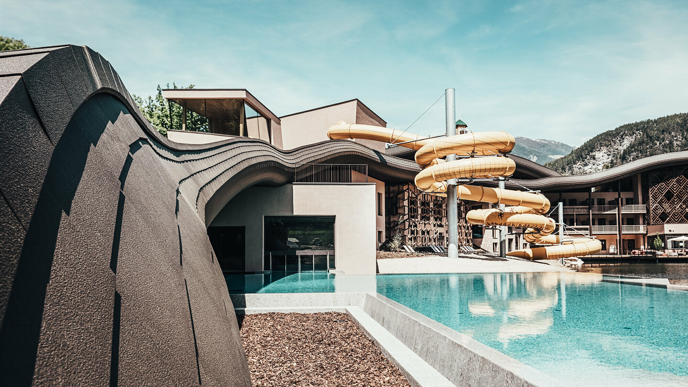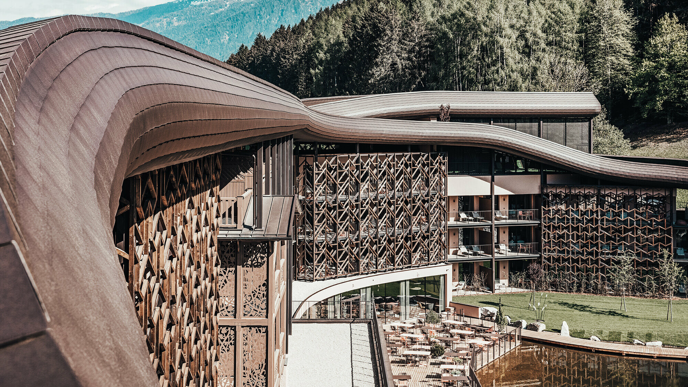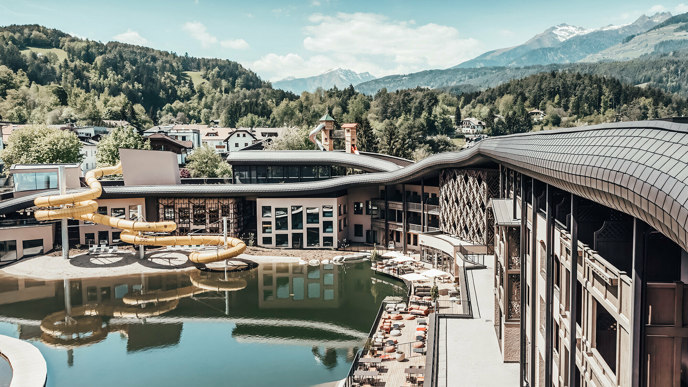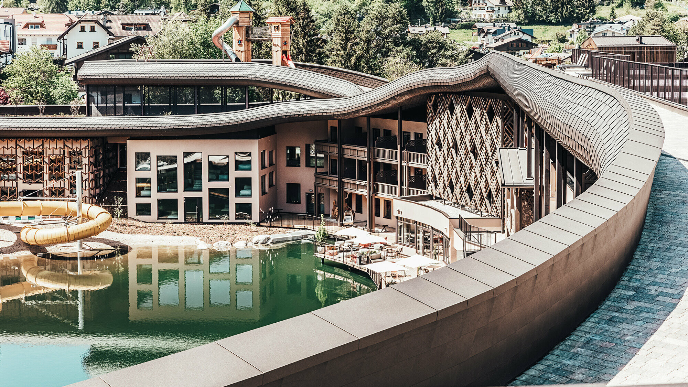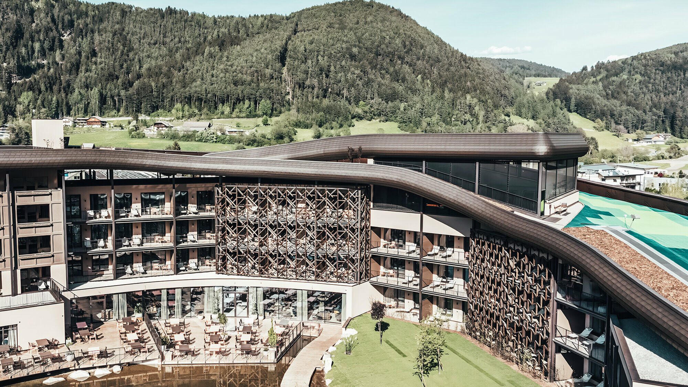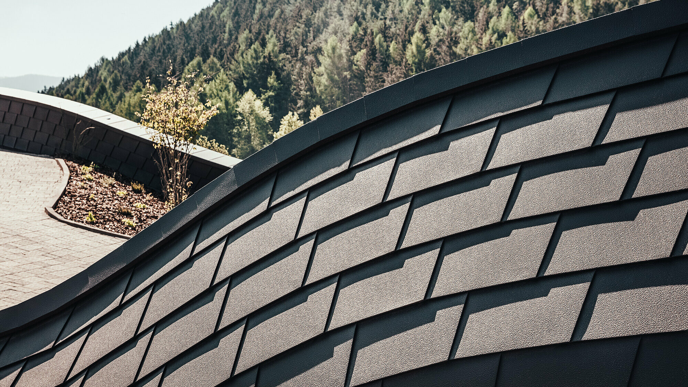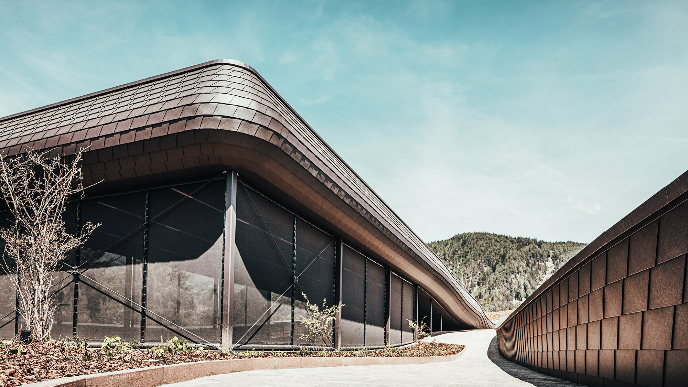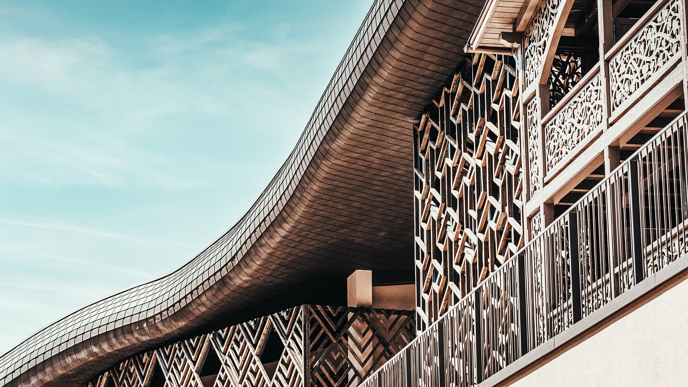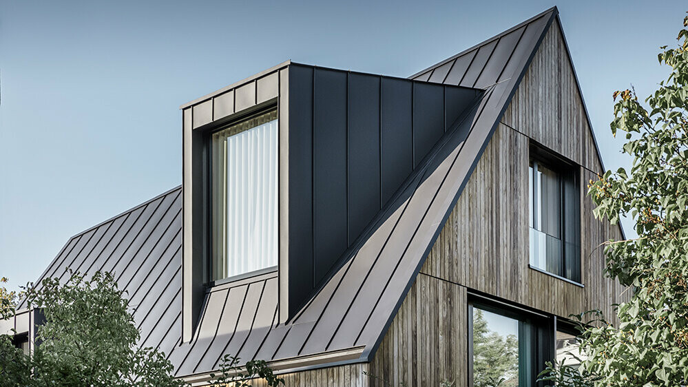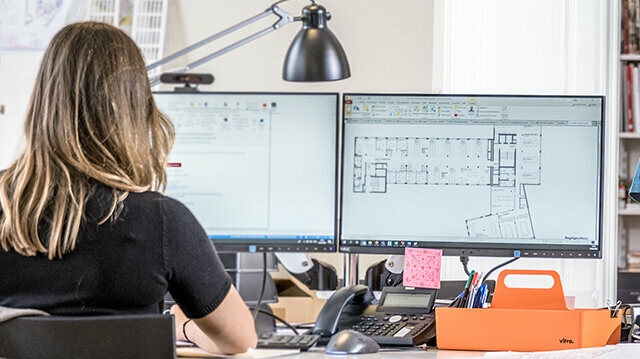Luxury and family under one roof
For the conversion of the Falkensteiner family seat in Casteldarne (IT), a luxurious resort that has already been attracting guests from all over the world for many years, the Bolzano office noa* (network of architecture) received specific orders. The result is an eclectic world of experience with an impressive roofscape, covered in façade shingles in P.10 brown.
Concrete input
“We’ve made an impact!”, Andreas Profanter of noa* tells us. The young architect has an unaffected, friendly demeanour and responds to his clients’ wishes during all planning phases. Which can also mean that “in the end, something may look different than initially expected”. The architect is aware of that. So far, so good. After all, the client is the one who calls the shots! Hotel architecture is definitely an important core theme in the broad portfolio of the collective based in South Tyrol. Planning in this field means putting not only the demands of the client, but also the needs of potential guests in the foreground, he tells us. In the case of the resort in Casteldarne: parents and children of all ages.
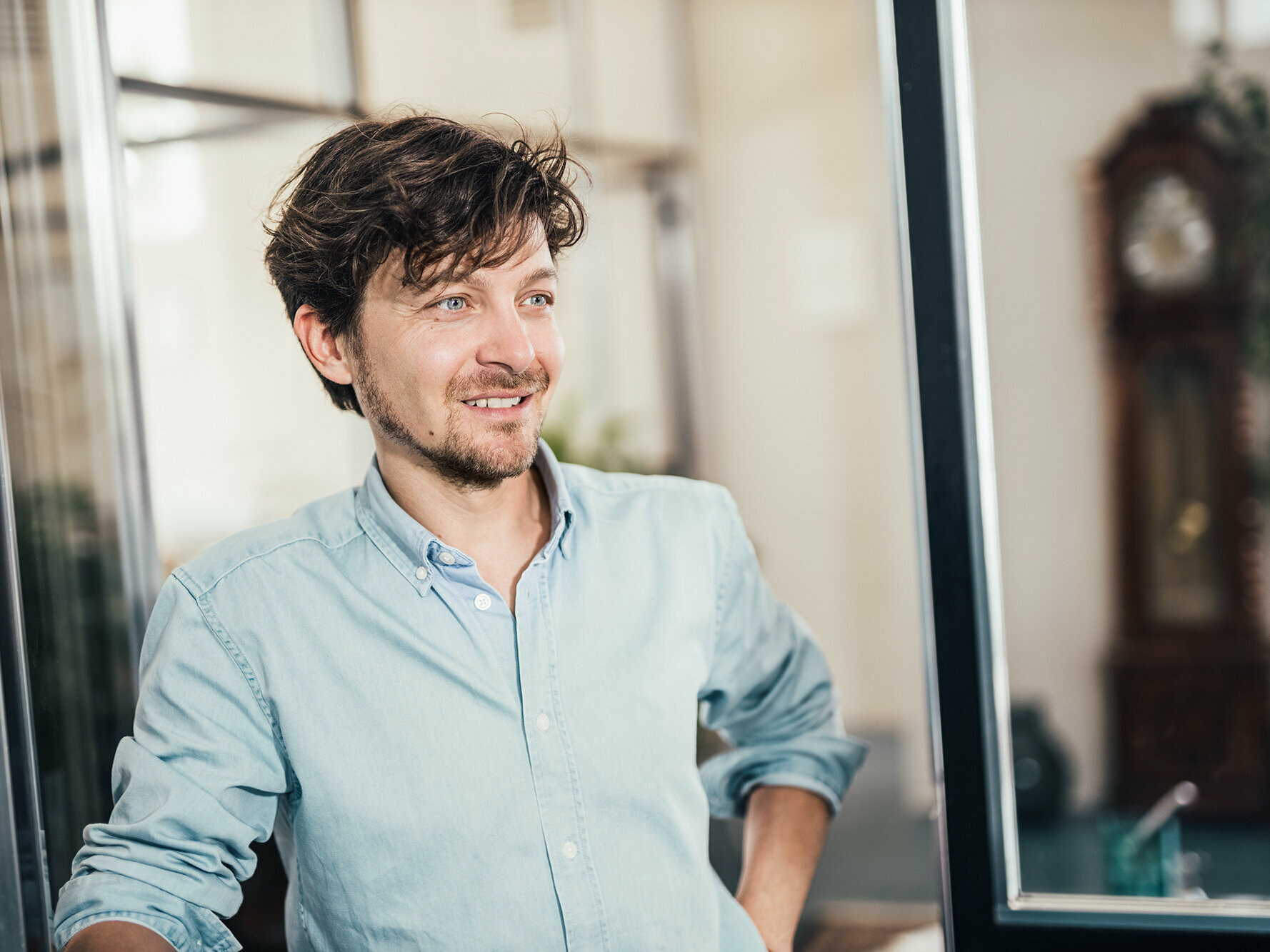
Generating worlds
Prior to the first design, there was a briefing with the client, and the owners of the hotel asked children what they enjoy and what they want to experience during their stay at the hotel. In the evaluation, a strong need for activity and movement became evident: From the year-round ice skating rink and a skiing slope on the fantastic multifunctional roof, which can also be used all year round, to an aqua world of experience with a water slide up to a trampoline movement area, the architects took many things to heart and implemented them. “The target group is very happy,” Andreas Profanter says with satisfaction. In addition, a separate area for adult wellness was created as a counterpoint and a haven of peace.
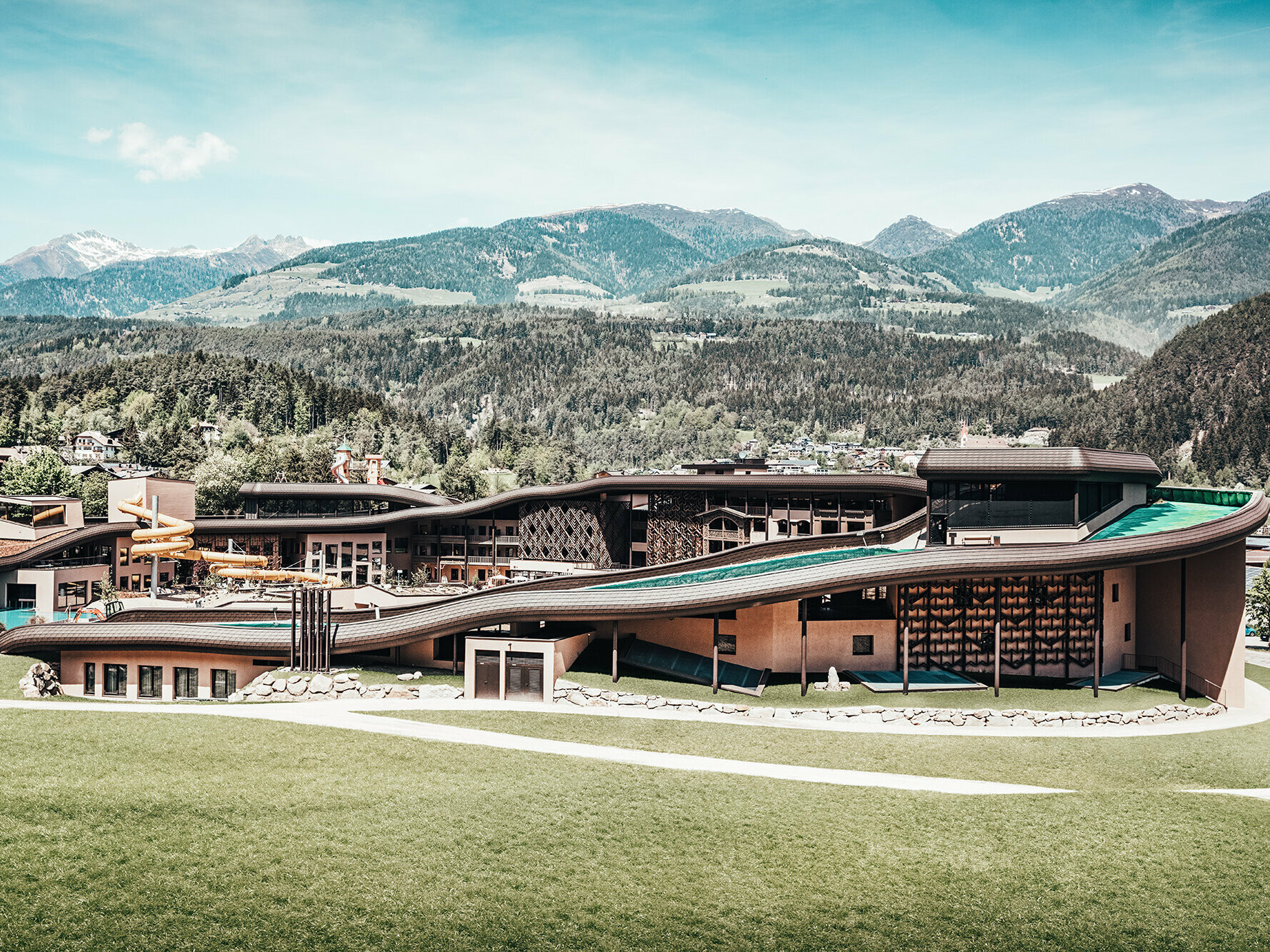
A different time
If you go back in history to the very first hotel of the Falkensteiner Michaeler Tourism Group – a luxury tourism group that is represented in 7 countries and exclusively runs 4 to 5 star hotels –, there used to be just a small inn that was later expanded into a family hotel with 82 rooms in Tyrolean style. Now, the complex experienced another considerable conversion, where the attempt was made to preserve the basic structure of the building and deliberately highlight selected elements of the existing building. The rooms were increased to 118 and the entire interior design, the dining hall and all interior furnishings were redesigned. Likewise, the exterior appearance was reshaped with aluminium and wood.
What also made this project so special was the short time from planning to realisation: The transformation was completed in only two years. What sets the architects apart is their holistic approach to the many project levels. When planning and designing it all, they tell stories that continue from the building shell to the interior with a detail-loving interior, light and product design. In other words, sophisticated overall concepts
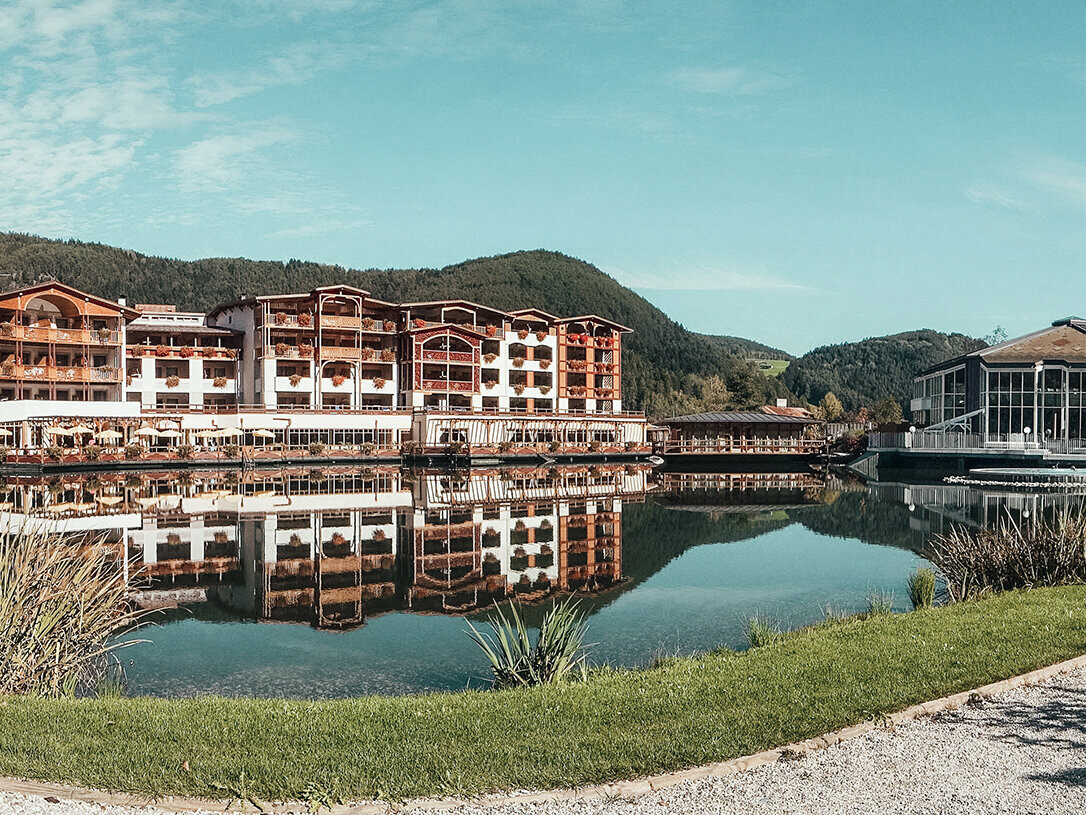
The location
In addition to mountain and lake scenery, South Tyrol is also a strong industrial and commercial region. “The hotel is in the commercial zone but is surrounded by nature,” says Andreas Profanter. The nature aspect had been extremely important for the design of the hotel. At breakfast, you can enjoy the lake view, no matter what table you are sitting at. To the architects, it was all about the relationship with nature and creating a certain sense of security in this project. In the dining room, for instance, they managed to achieve this with separate bay-like dining areas and cosy, cushioned swings that hang quietly from the ceiling.
The highlight
“What I find most beautiful is walking over the roof wave. That’s an added value that didn’t exist before,” Andreas Profanter raves about the organic element, which exudes a lightness and mobility in its dynamic design despite the solid construction. Just like water. This way, the building also reflects the lake right by the hotel. Indeed, the parapet covered in PREFA façade shingles in P.10 brown (an object-related individual solution) is an eye-catcher and also a technically precise masterstroke! The protective wall wraps around the entire experience complex like an amphibian. The architects were searching for a building material that could be used in the smallest possible way to create the minimum radius: In this context, the architect speaks of a “smaller resolution” that is created this way. In order to find out whether it could work as desired, they first built the roof parapet over a length of 4 to 5 metres. With optimal results: “Good tinsmiths like those of the company Kammerer from Casteldarne are a prerequisite for a project like this,” says Andreas Profanter, who also cares about the creation of regional value. The professionals enveloped the entire parapet including the soffit with PREFA façade shingles in a precision finish. The material was brought into play by the sales company Alpewa. Looking back, Andreas Profanter comments that the cooperation with the company under the project management of Lorenz Pichler worked very well.
Flat roofs often cannot be used, but with the 297 metre long roof you can walk on, the idea was to generate more space without having to seal more soil. In addition, the concept should also make it possible to plant not only grass but also trees on the roof. The prerequisite for this was a layer of soil at least 6 to 7 metres deep! The green multifunctional roof is the result of an exceptionally good cooperation between architects and tinsmiths. And, with all its lightness, the resistant material of the classic small-format and flexible PREFA façade shingle played a weighty role in the transformation of a traditional wooden building into a contemporary-looking family hotel with an even greater feel-good factor.
Falkensteiner Family Resort - details: Object-related individual solution
Country: |
Italy |
Object, location: |
hoel, Casteldarne |
Category: |
conversion |
Architecture: |
noa* |
Installer: |
Alpewa |
Material: |
|
Colour: |
P.10 brown |
Further Information
- Interview: Juliane & Wolfgang Croce
- Text: Mara J. Probst
- Pictures: © Croce & Wir, © Falkensteiner Family Hotel Lido




