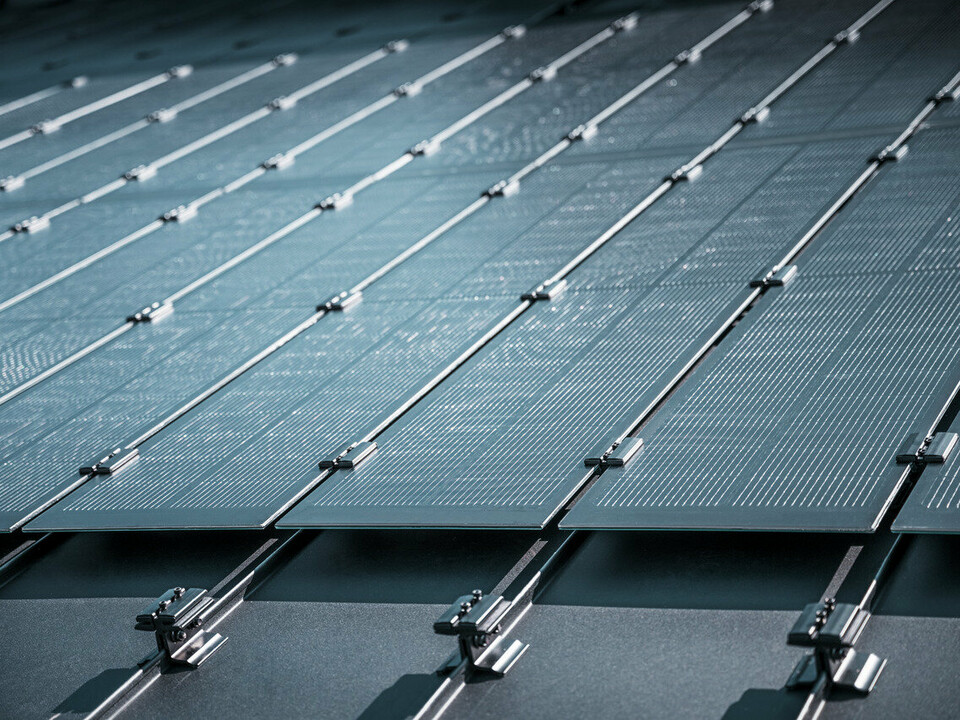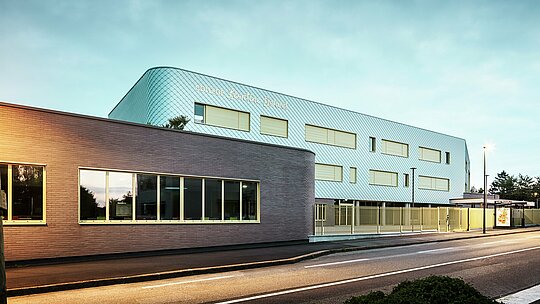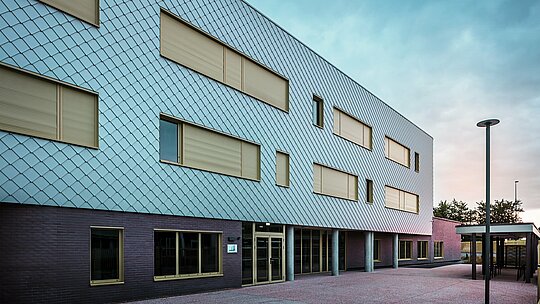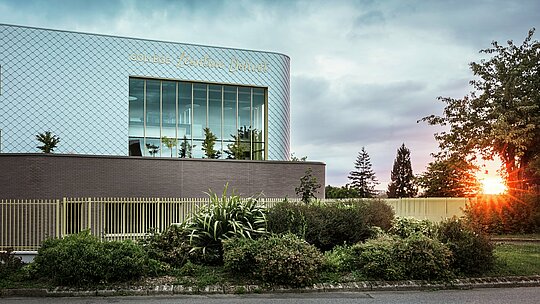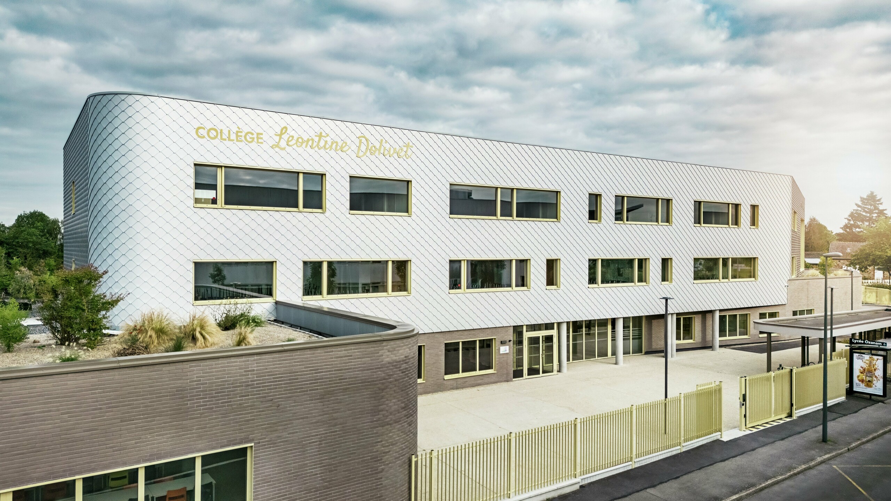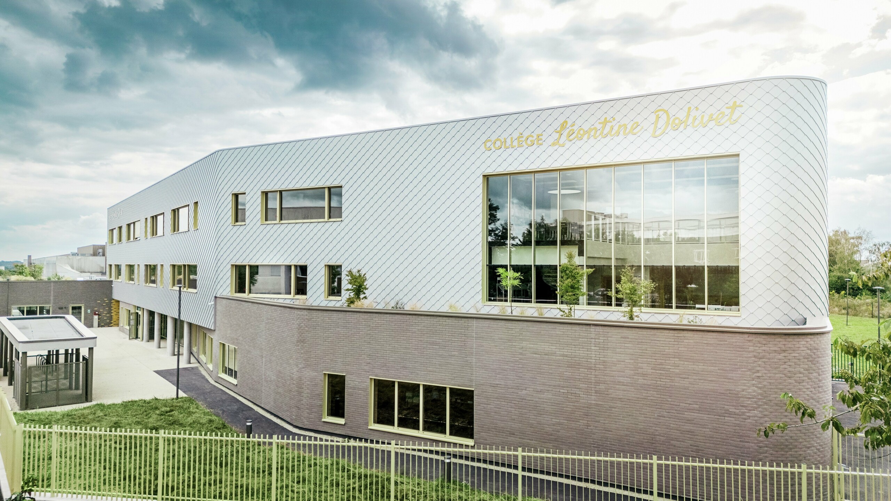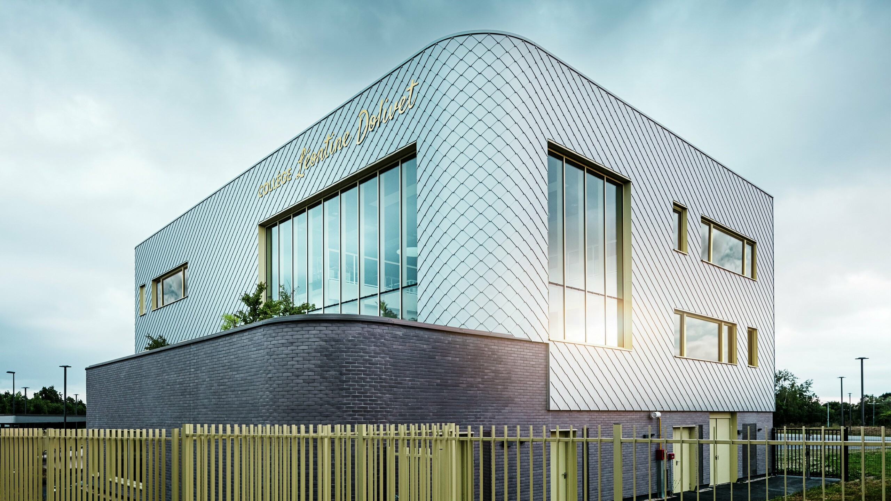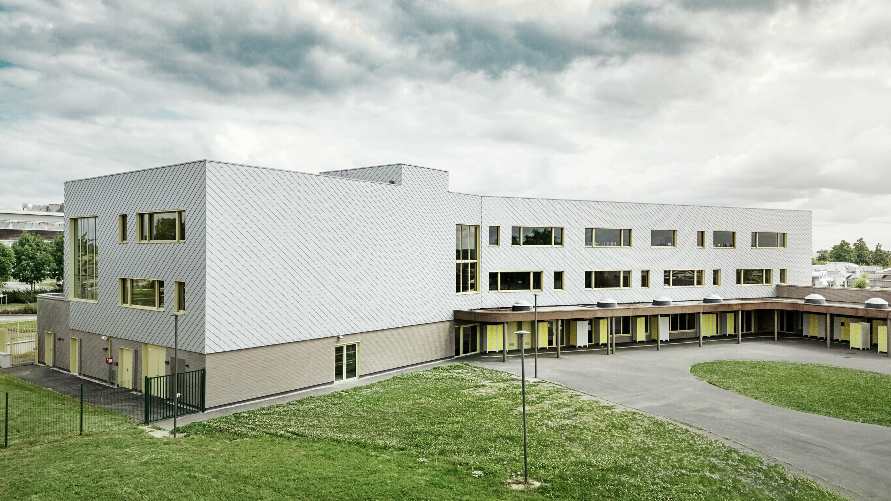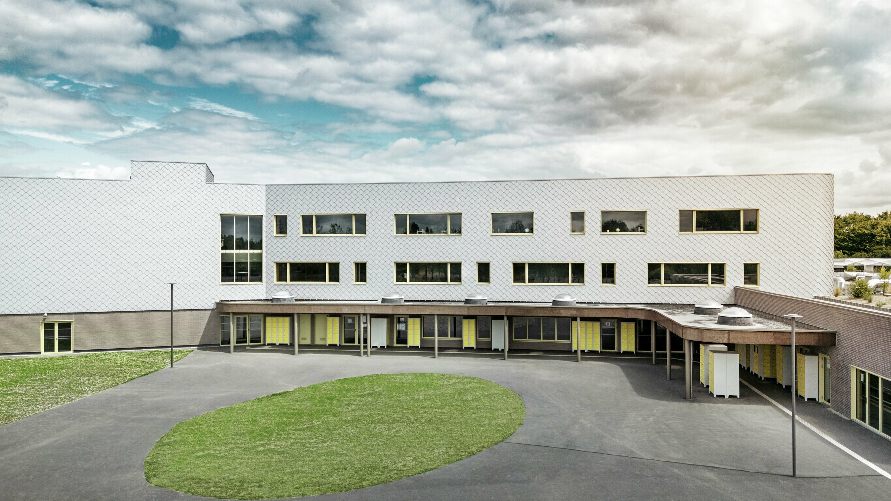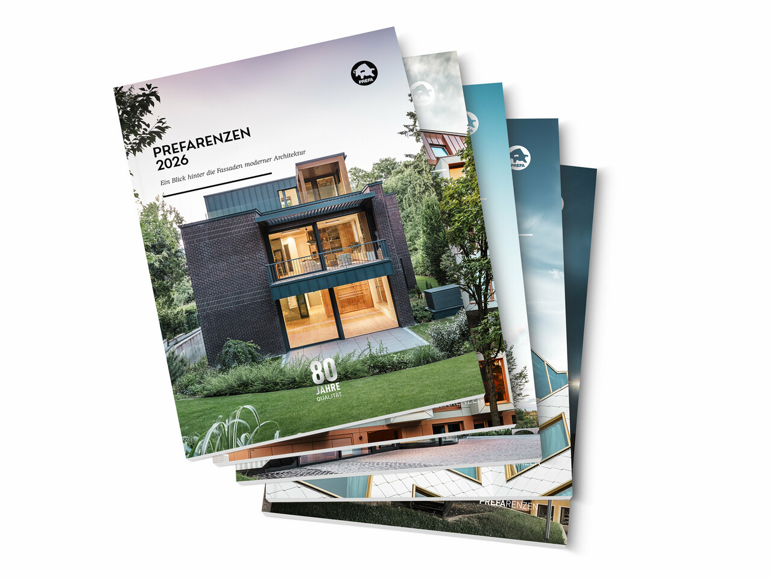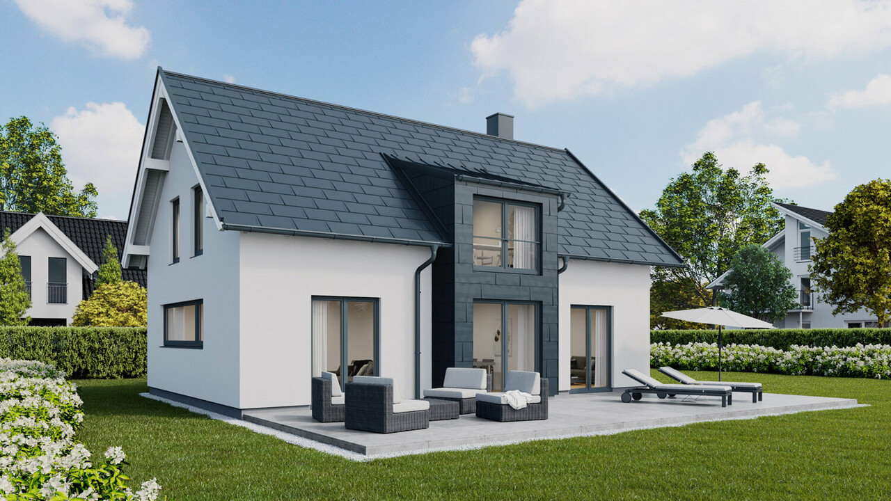A floating school made of aluminium
In the French municipality of Cesson-Sévigné near Rennes, the architectural firm CLARC Architectes realised the new Collège Léontine Dolivet, creating a school building that combines clarity and lightness. ‘We wanted a façade that resembled a cloud,’ says co-founder and architect Hugues Launay, describing the concept. Due to its functional programme, the building is massive in volume, so the architects sought a design that would make the building appear lighter and softer.

Two materials, one concept
The solution lay in the combination of two materials: brownish clinker bricks in the base area and a silvery shimmering aluminium façade on the upper floors. This division gives the building a certain elegance and at the same time is characterised by stability and suitability for everyday use. Around 15,000 PREFA rhomboid façade tiles 29 × 29 in metallic silver form the outer shell. That is over 1,375 square metres of aluminium that was planned, manufactured and installed. The iridescent metal creates a lively surface that shimmers in different colours of the sky depending on the light.
The college covers around 3,900 square metres of floor space. The architects placed great importance on a clear structure: movement zones on the ground floor, introverted learning spaces on the upper floors. The schoolyard was deliberately placed away from the street to create peace and security, while the building line of a neighbouring grammar school was incorporated. This allows the building to blend harmoniously into its surroundings.
Robust in everyday use, elegant in appearance
At CLARC, all decisions also have a pragmatic side. The clinker brick on the ground floor is robust enough for everyday school life, where balls or school bags sometimes bounce off the walls. The aluminium above reflects the light and makes the building appear almost floating. The choice of colours does not follow any fashionable trends either, as the school building has to function for decades.
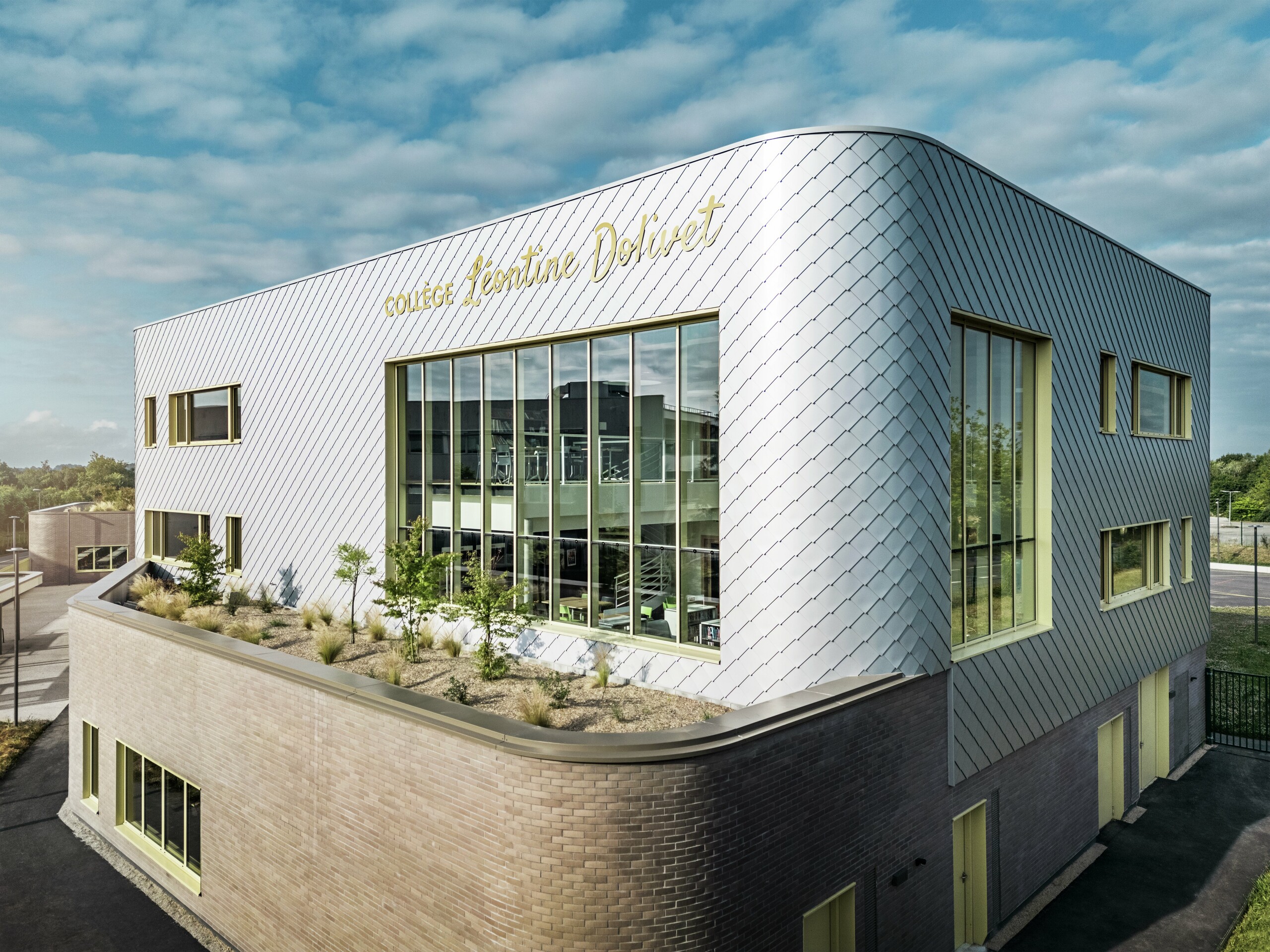
Architecture with sensitivity
The window formats emphasise the structure, with vertical formats in the open ground floor and narrow, horizontal windows in the classrooms. ‘The narrow panoramic openings are less distracting and convey a sense of calm,’ says Launay. Parts of the front open up to the surroundings with a glass façade of height, which is a visible sign of openness and learning. Pupils, teachers and parents have quickly embraced the building, and the feedback has been consistently positive.
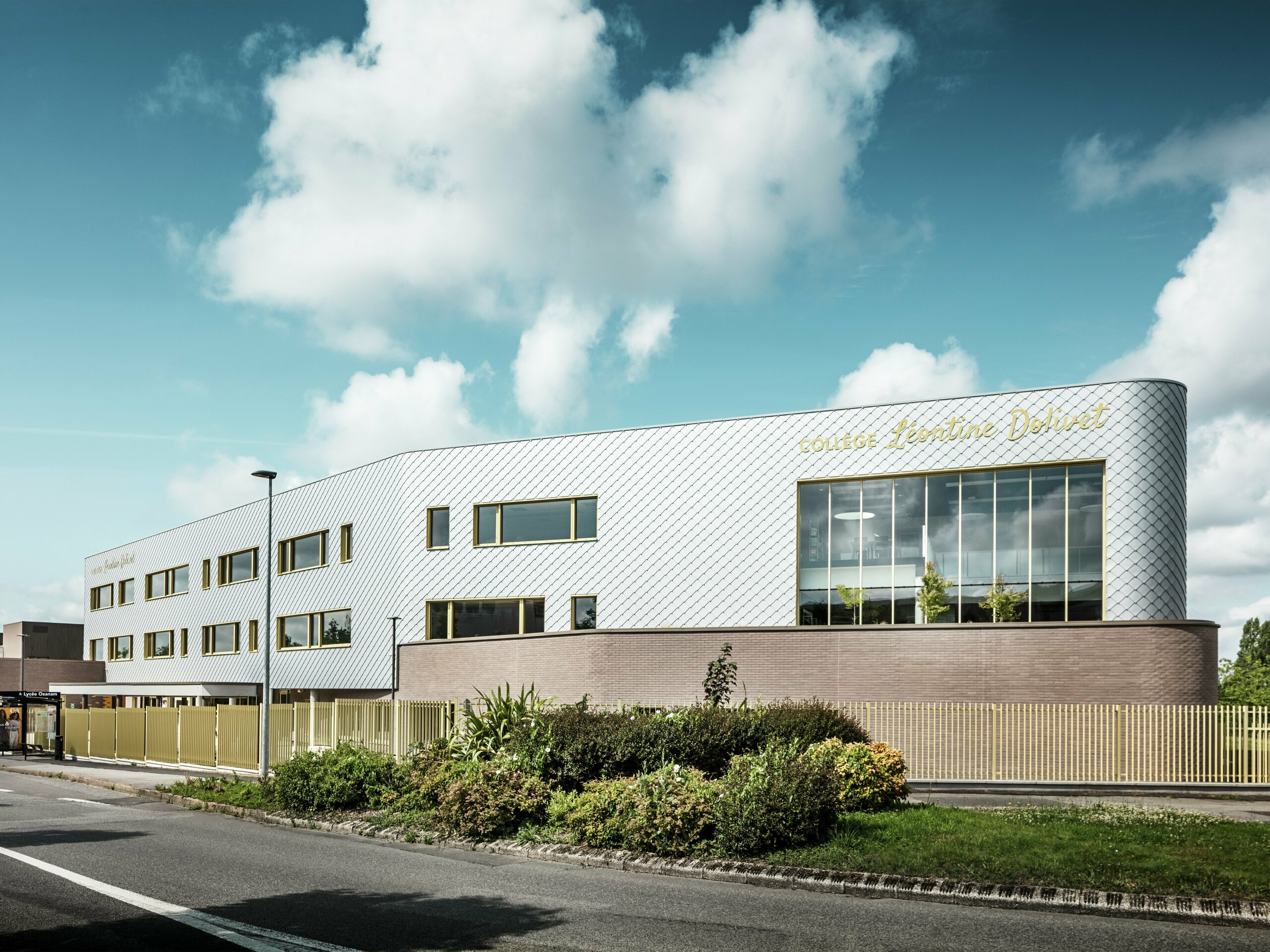
Precision down to the last detail
The company Quemard from Brittany was brought in to install the aluminium façade. Their expertise was crucial in ensuring that the iridescent rhomboid façade tiles were installed with millimetre precision. The rounded corners, which extend across the entire height of the building, required precision craftsmanship: ‘The angular rhomboid tiles had to blend in with the round shapes. That required a lot of experience,’ reports Pierre Hiblot, managing director of the family business, which has been in existence since 1946. A good job is evident in the fact that ‘everyone involved is satisfied after completion and still sees each other as partners at the end.’

Further information
Material: rhomboid façade tile 29 × 29, metallic silver
Photo credit: PREFA / Croce & Wir




