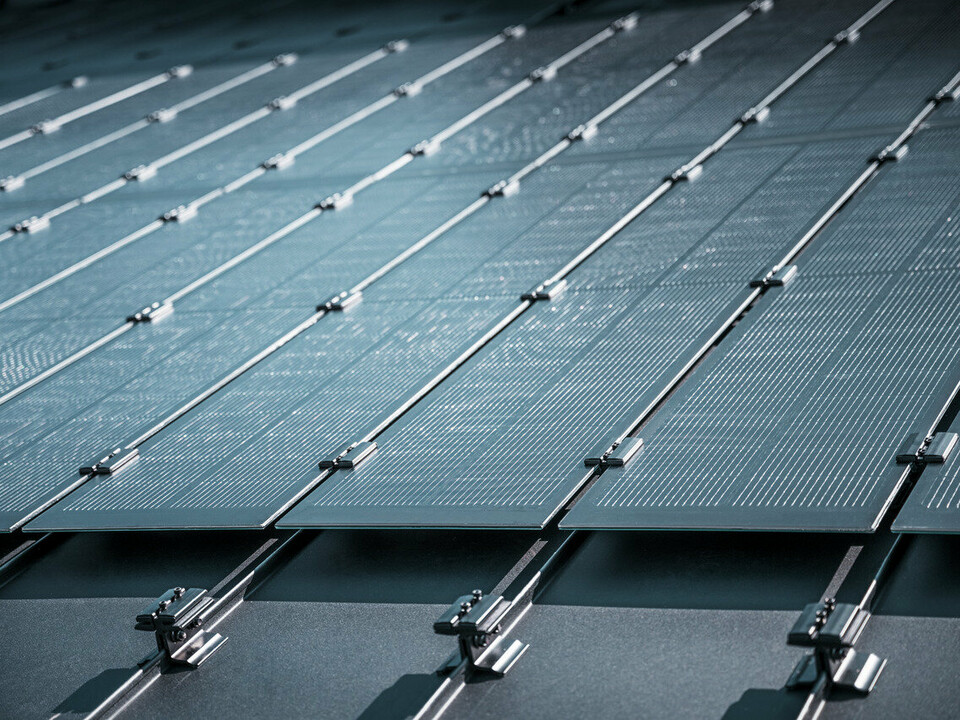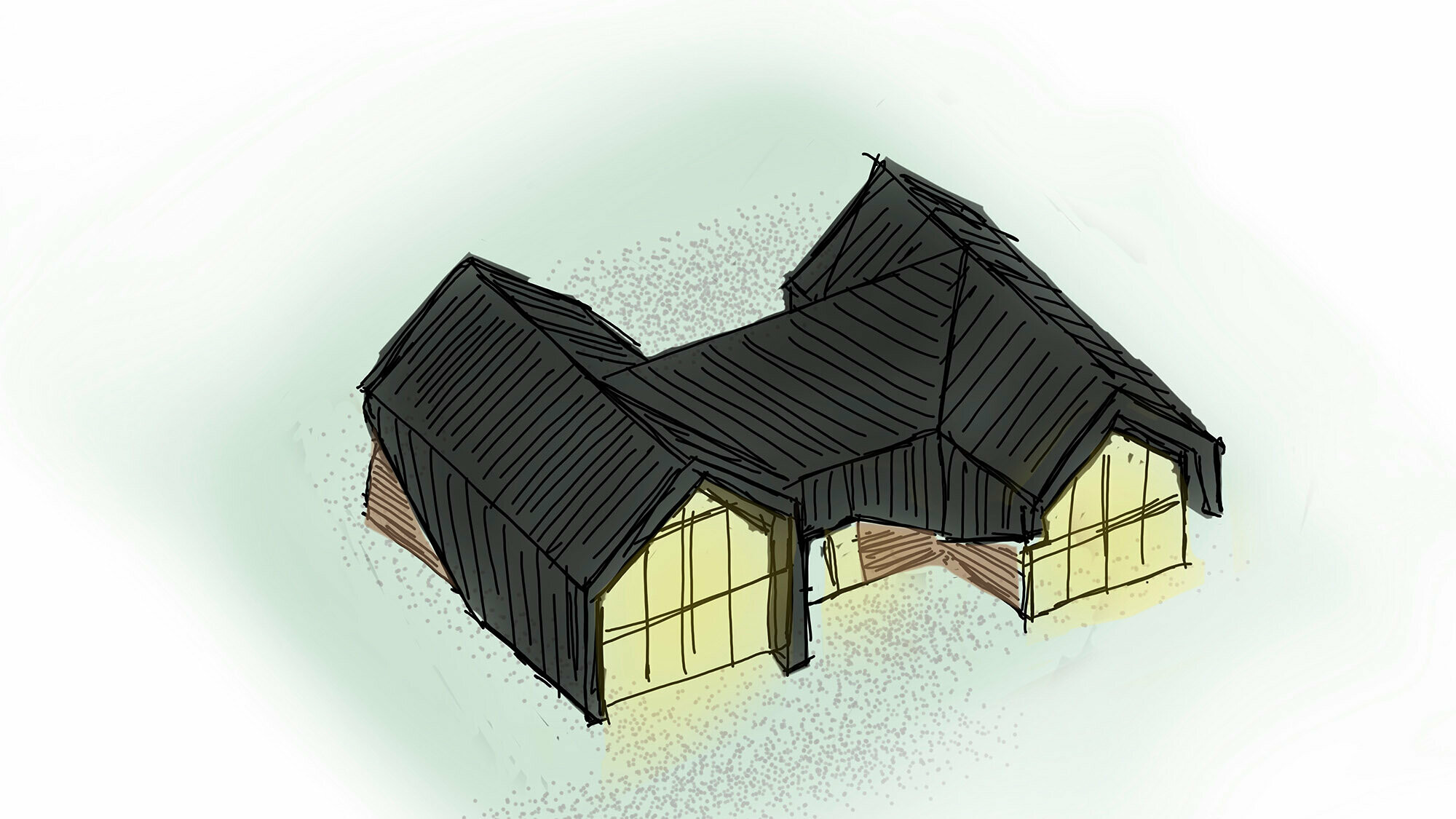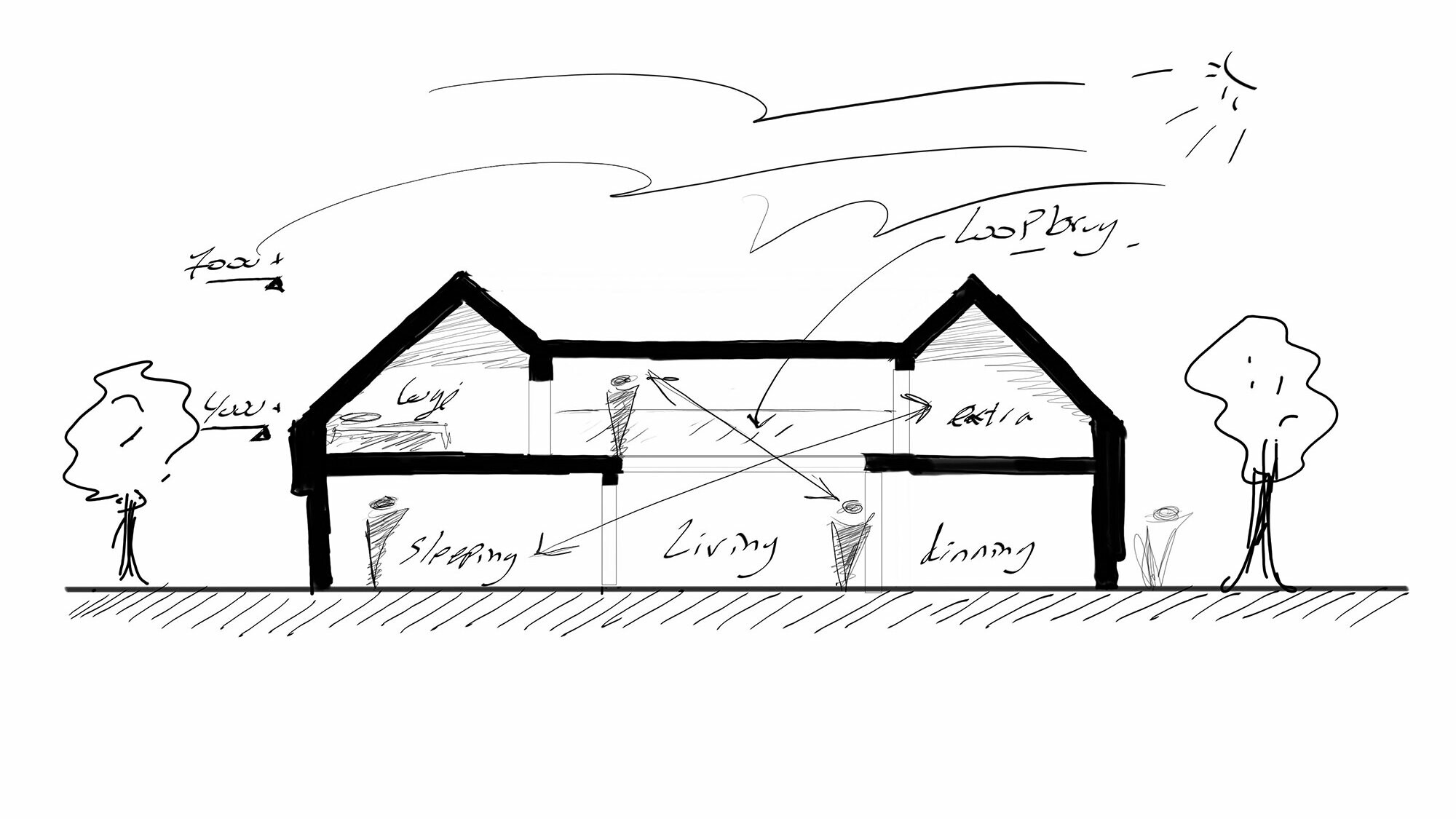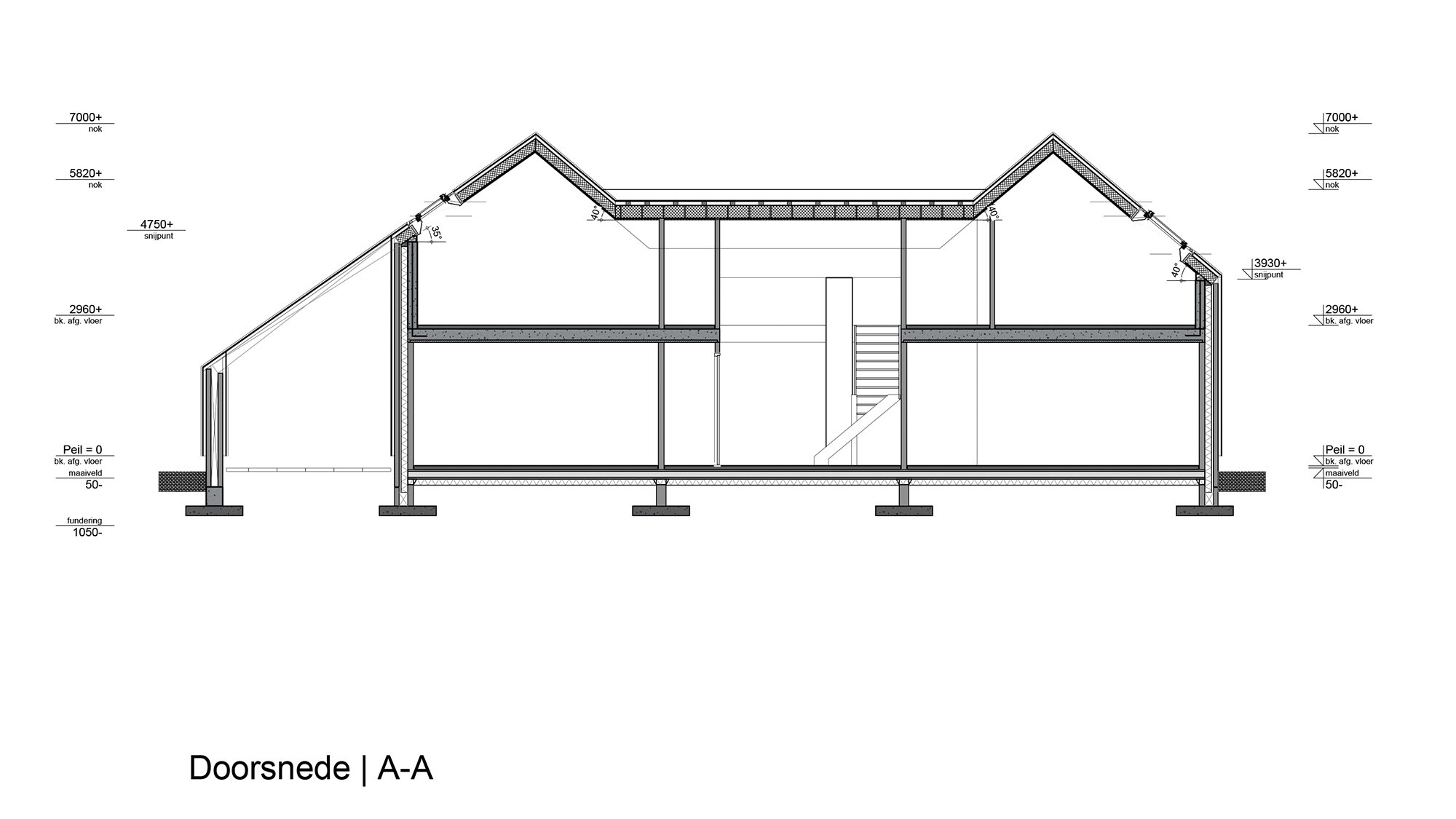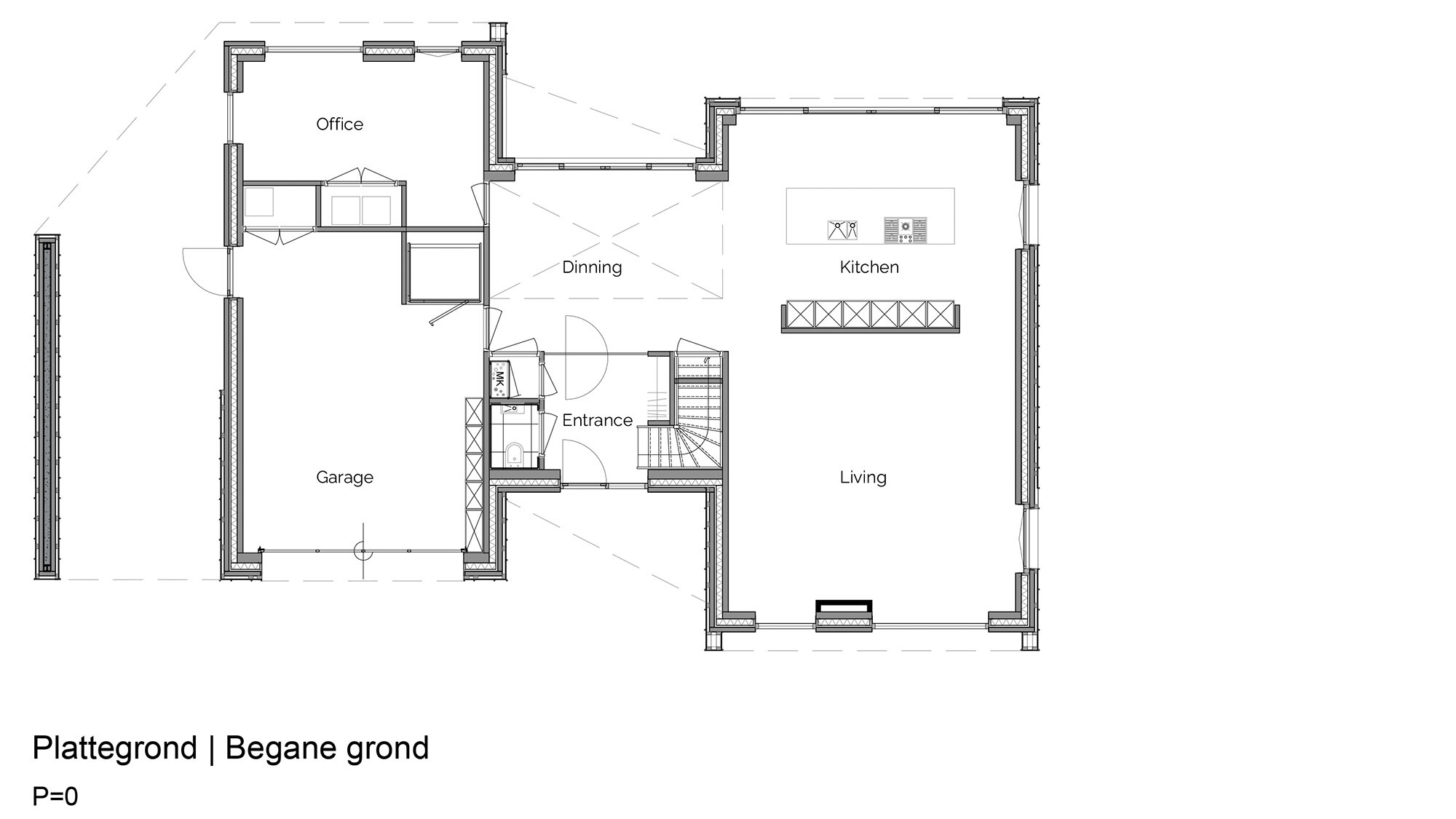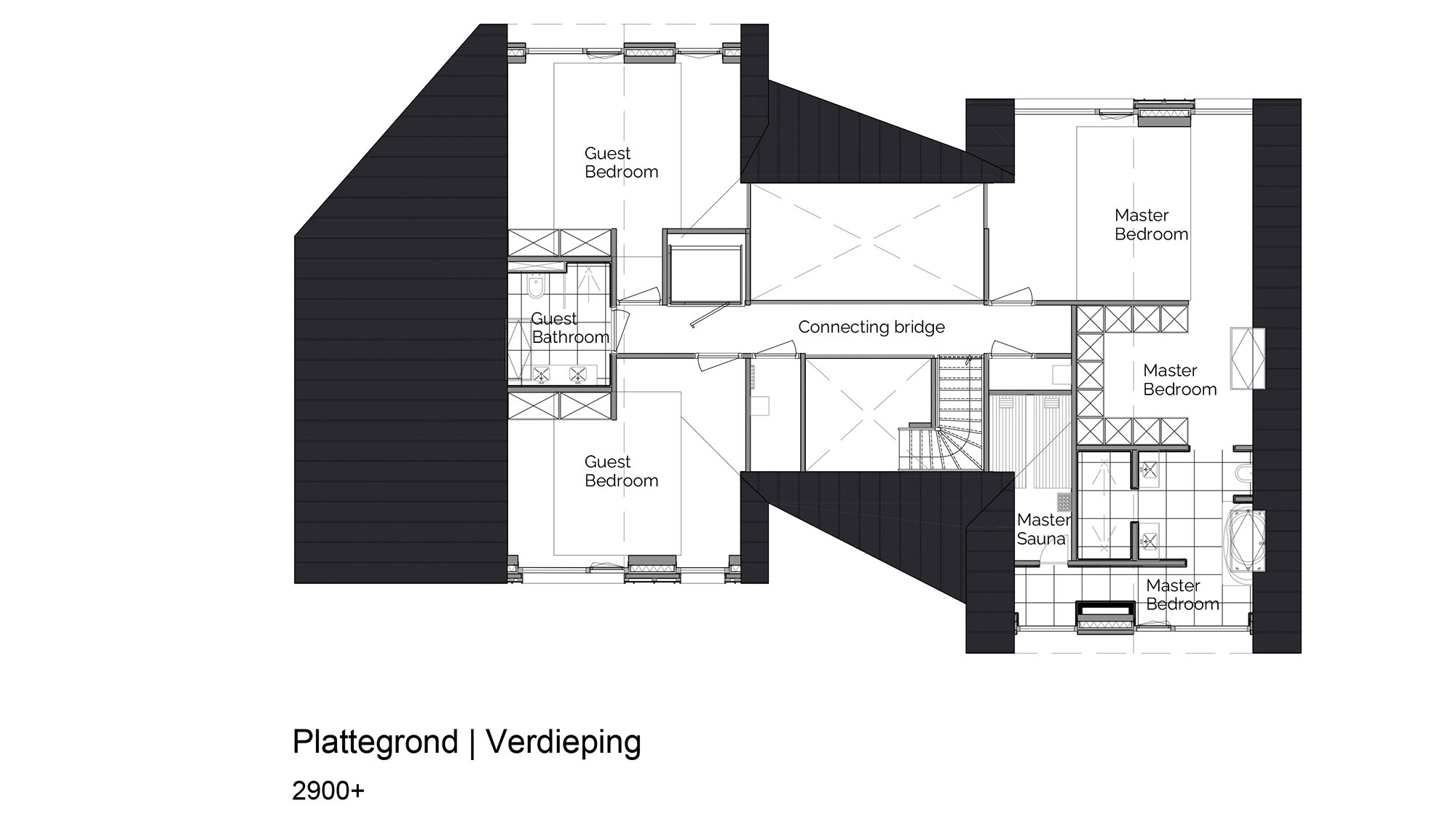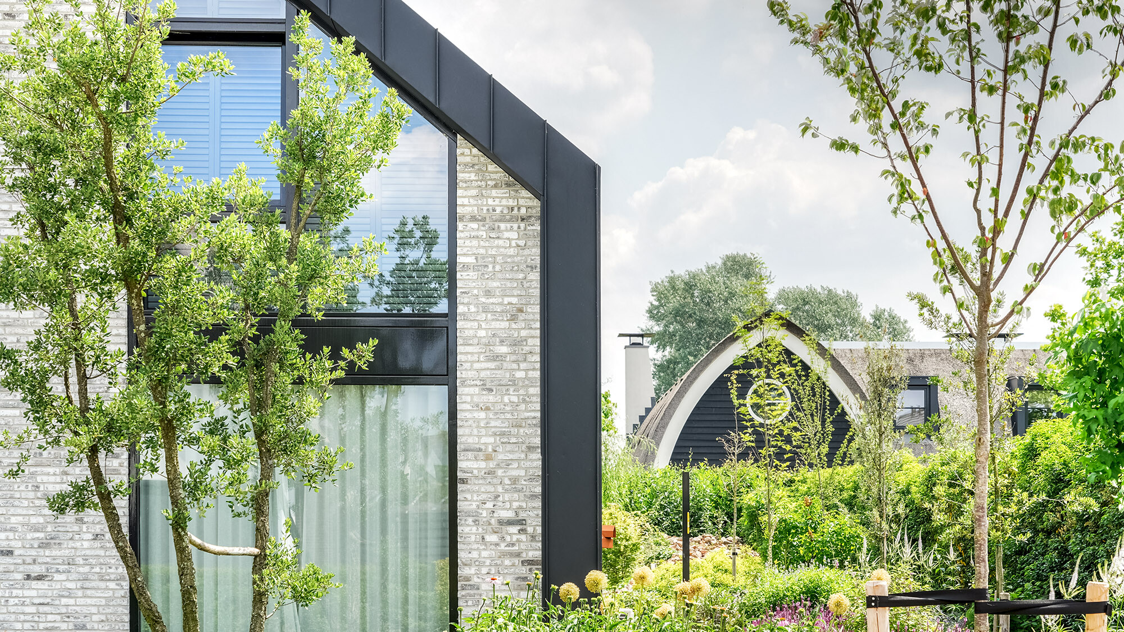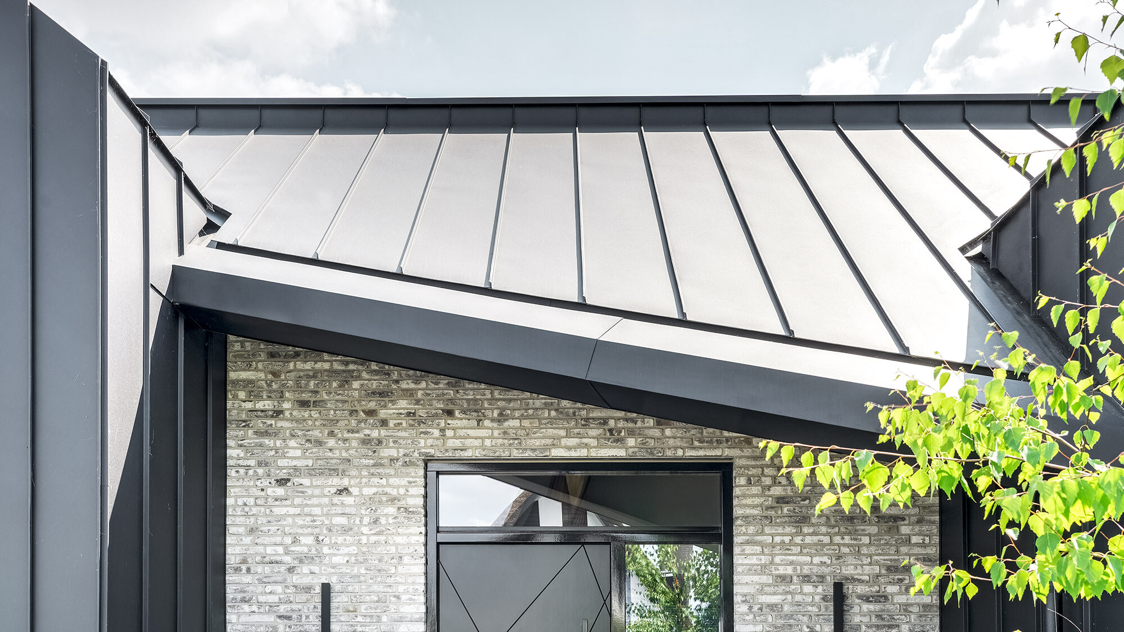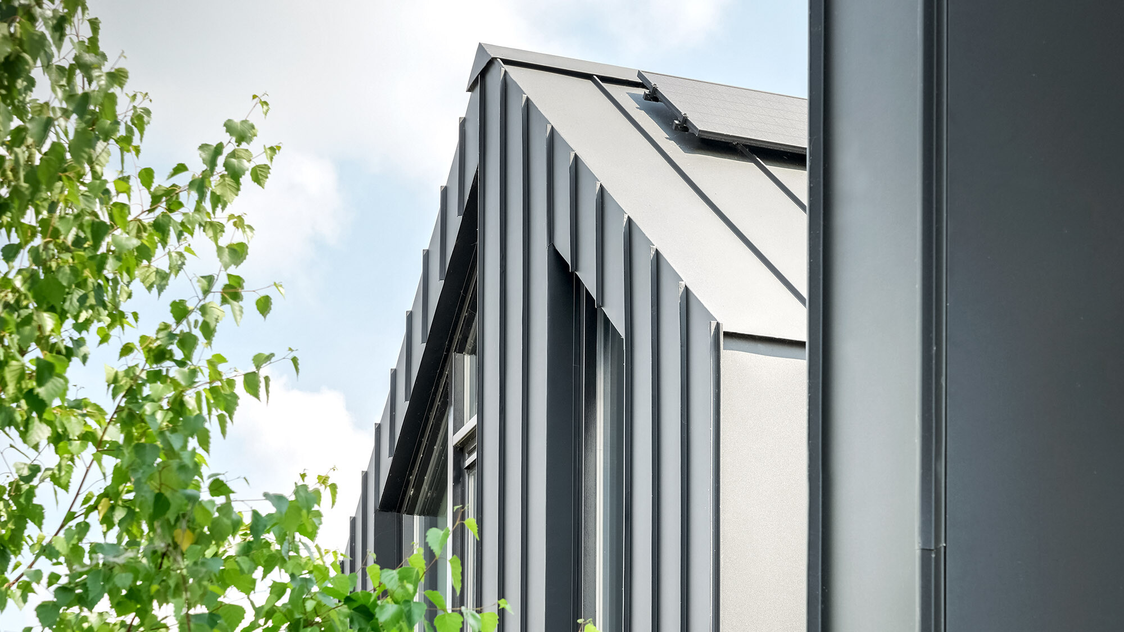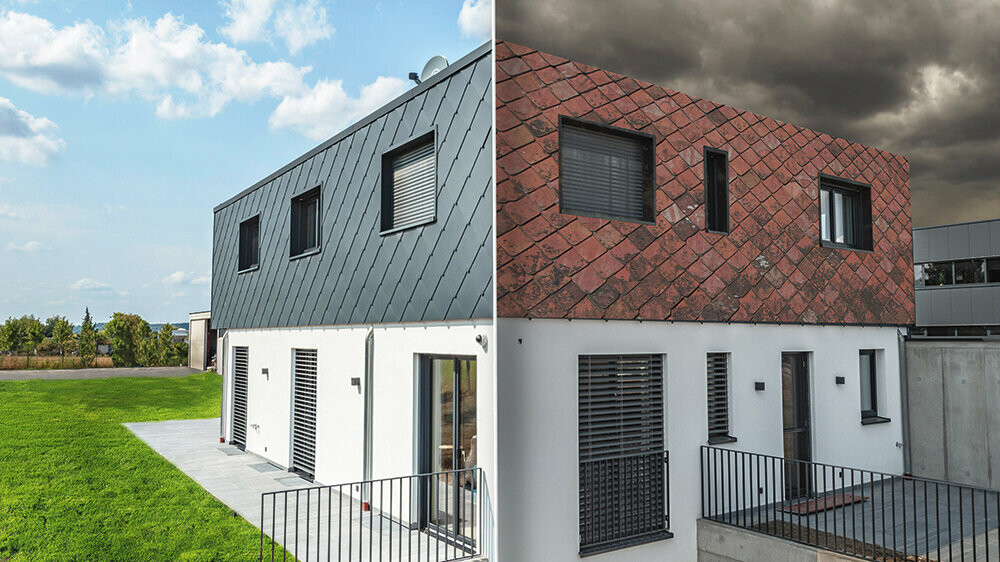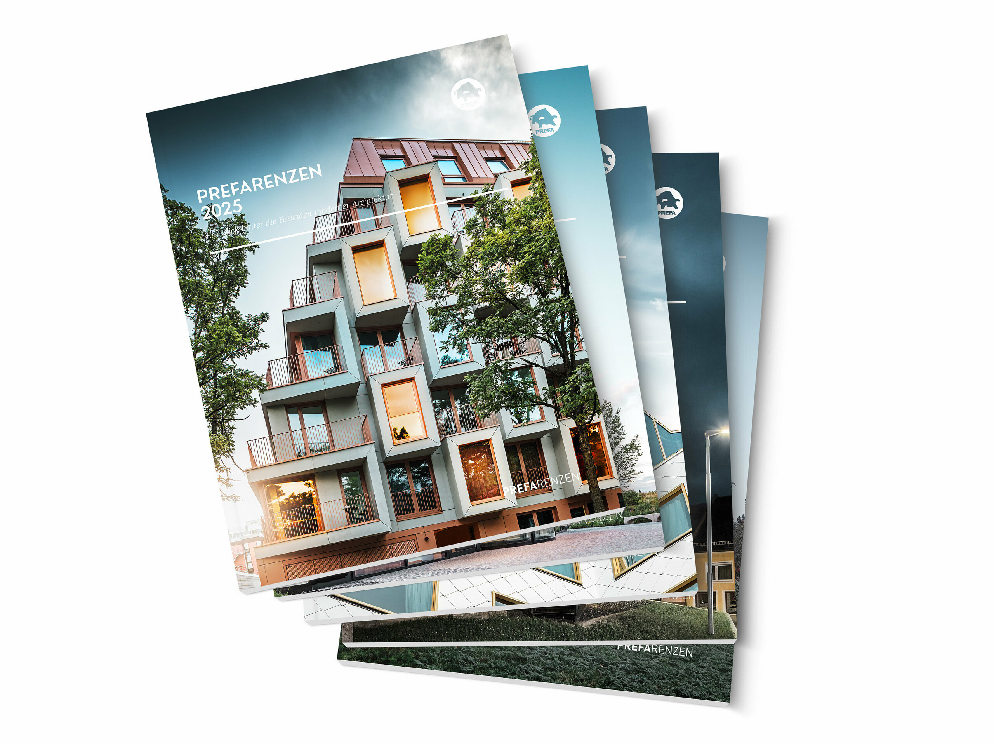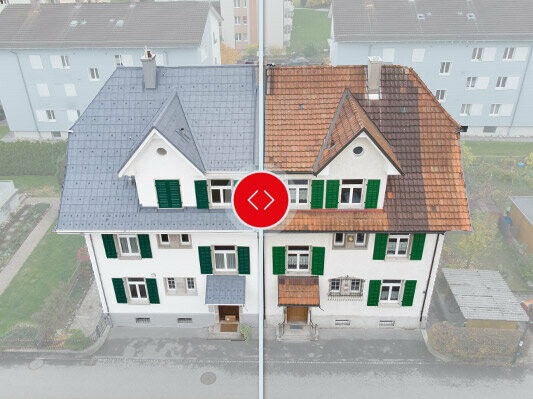High-end architecture in the villa quarter of Veenendaal with PREFALZ
In an exclusive neighbourhood of Veenendaal in the Netherlands, a couple was looking for an architectural studio that would be able to bring their vision of a high-end home to life. The architect had to meet the challenge of convincing them that he understood their wishes with a single sketch. Hoeshmand Mahmoed accepted this challenge, going well beyond his clients’ expectations with a striking villa and a sophisticated Prefalz roof.
Rooted in the region
Hoeshmand Mahmoed founded HMVD Architecten in Gelderland around two and a half years ago to realise exclusive housing projects for high-end clients. “I’m glad that I’m able to concentrate on designing sophisticated homes in the area with my talented team of five,” says the architect. “We complete no more than five villas a year. This way, we have enough capacity for social housing projects.”
Many of their projects are located in Veenendaal, especially in the neighbourhood De Groene Grens, which owes its name to a nature developmenent area close by. It is an up-and-coming part of town where you can find surprising cubatures and material combinations.
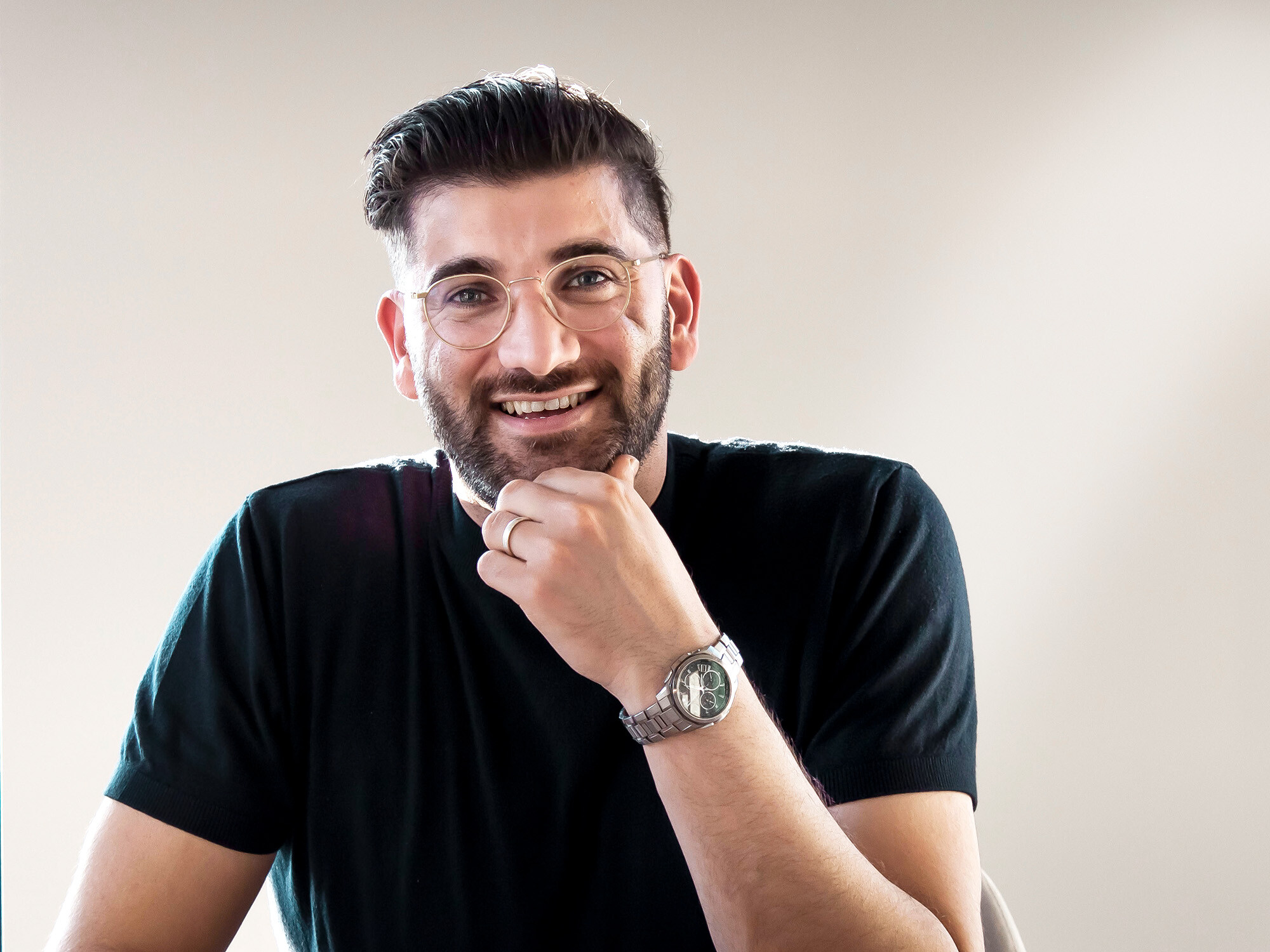
Successful architecture in two parts
The clients, an elderly couple with two cats, had in mind a design featuring a natural pond and garden that would clearly separate their two areas of life. With a single sketch, architect Hoeshmand Mahmoed was able to convince them of his concept of splitting the house into two volumes that nevertheless form a harmonious unit. The primary living area, with an open-plan kitchen, a master bedroom and a sauna, and the secondary living area, with two guest rooms, a carport and a home office space, look like they are two separate houses, connected by a bridge-like corridor and their shared aluminium envelope.
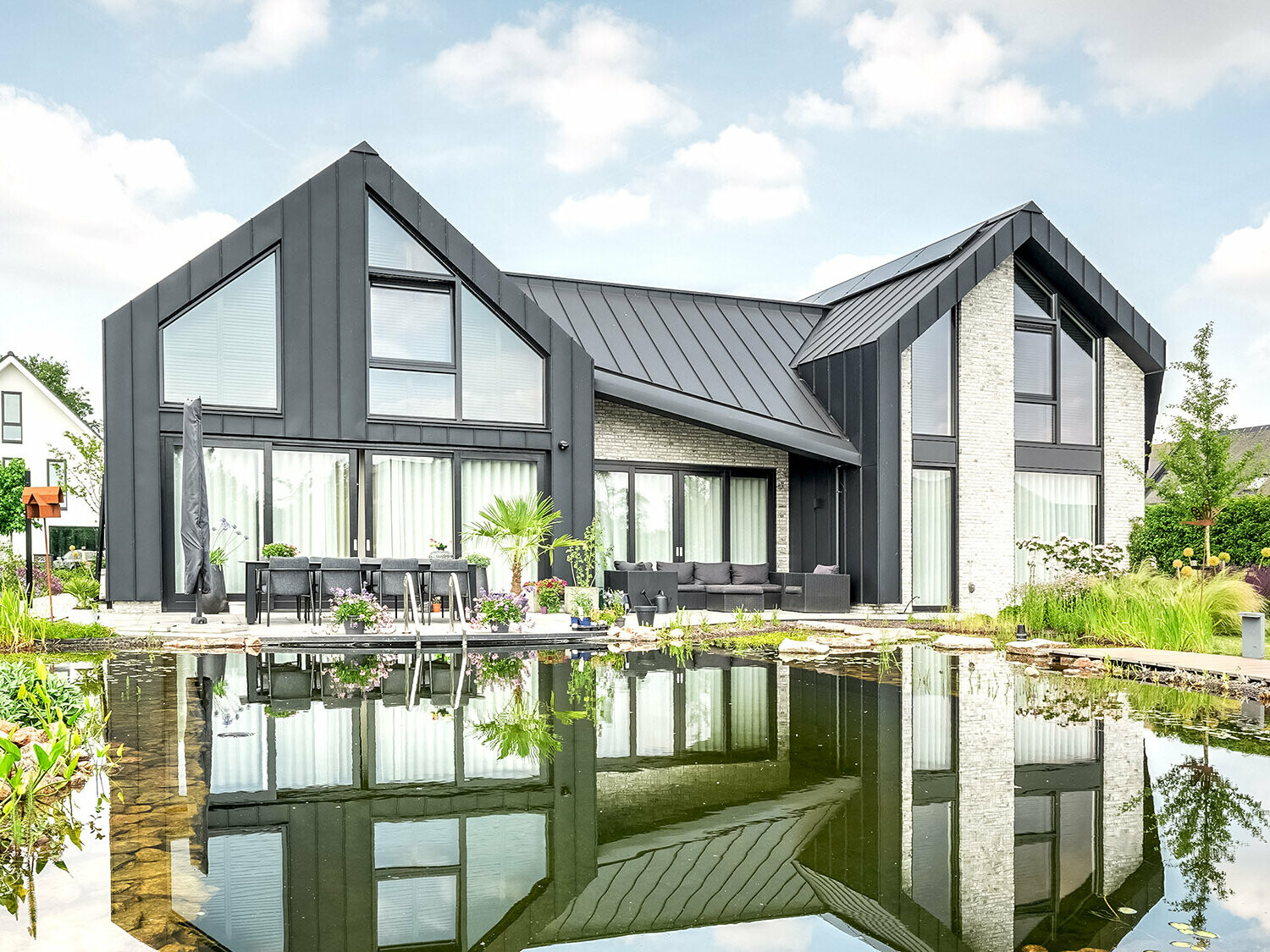
Complex roof design with aluminium
The highlight of the design is undoubtedly the PREFA roof and façade system with its several inclinations in the colour P.10 black whose form is partially inspired by a thatched roof. With an almost textile appearance, the aluminium roof stands out due to its flowing transitions. The architect explains: “We conveyed the dynamics of spreading a blanket out over a bed through different roof inclinations. The material goes down to the ground to enhance this impression. Moreover, this made it possible for us to meet our clients’ wish for a low-maintenance façade.” Initially, they had thought about using zinc to clad the roof and façade. However, after extensive research and several conversations with object consultant Henk Smienk, the team decided on aluminium due to its durability and resilience. In contrast to zinc, they could be certain that the façade’s colour would last with aluminium.
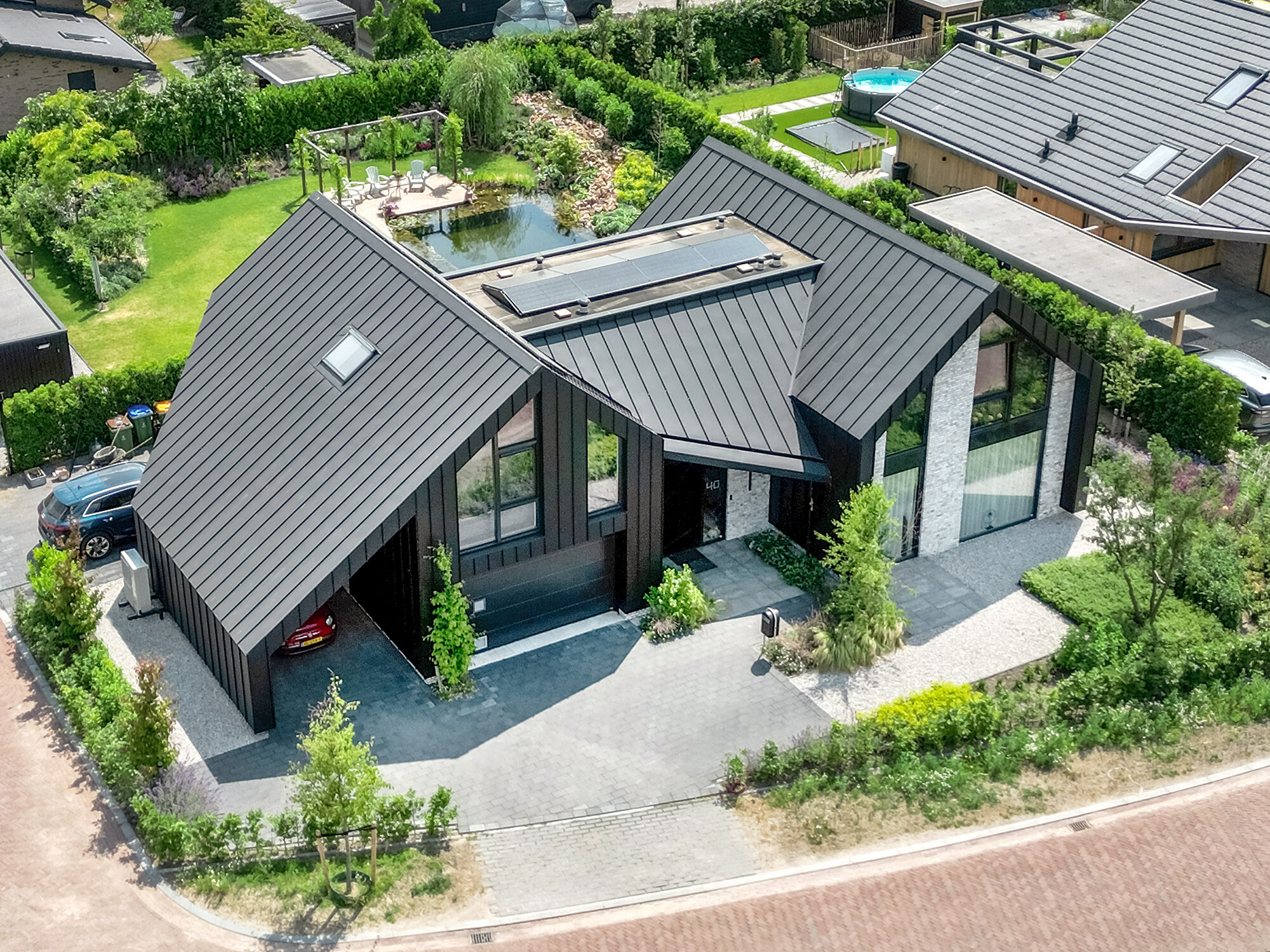
Daring the unconventional
As is so often the case in their designs, the architects also followed their principle of creating clear contrasts with the villa in Veenendaal. To prevent the envelope from having a monochrome austerity, they integrated another material in the façade as a design element: by aligning natural stone on the front and back side of the house in a stripe-like fashion, they established a connection to the regional building tradition and deconstructed the typology of a classical detached house with a playful twist. In doing so, they chose an unconventional path: “Building something ordinary in this area simply wouldn’t have fit”, says Hoeshmand.

Villa Veenendaal
Country: |
Netherlands |
Object, location: |
detached house, Veenendaal |
Category: |
new construction |
Architecture: |
HMVD Architecten |
Installer: |
Duinkerke Dak en Zink |
PREFA object consultant: |
Henk Smienk |
Plans & portrait: |
HMVD Architecten |
Material: |
|
Colour: |
P.10 black |
Copyright: |
© Robert Koelewijn |




