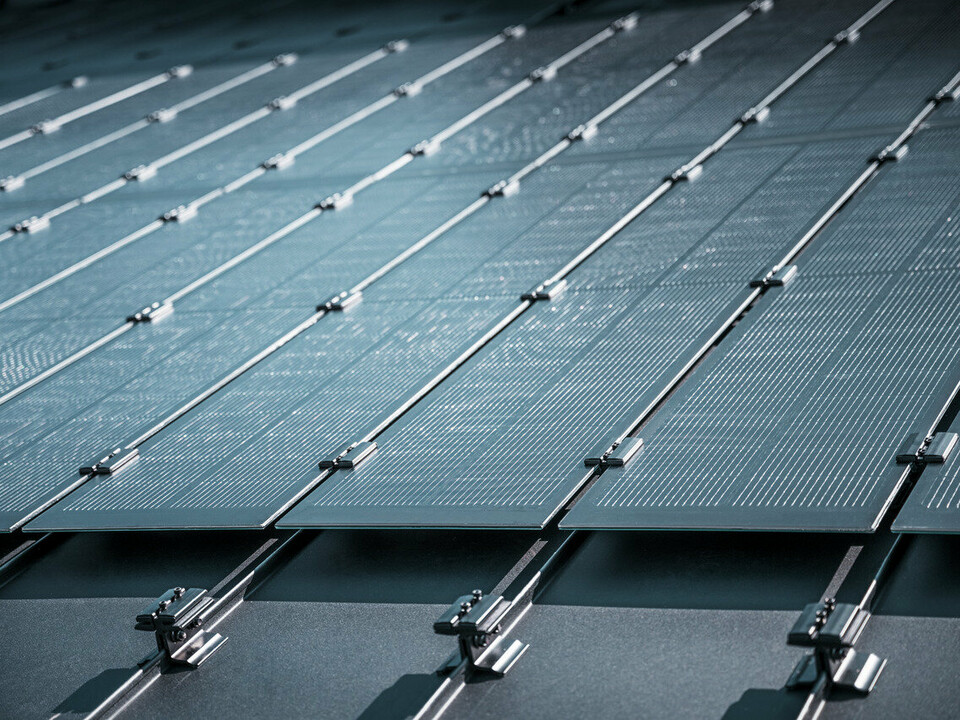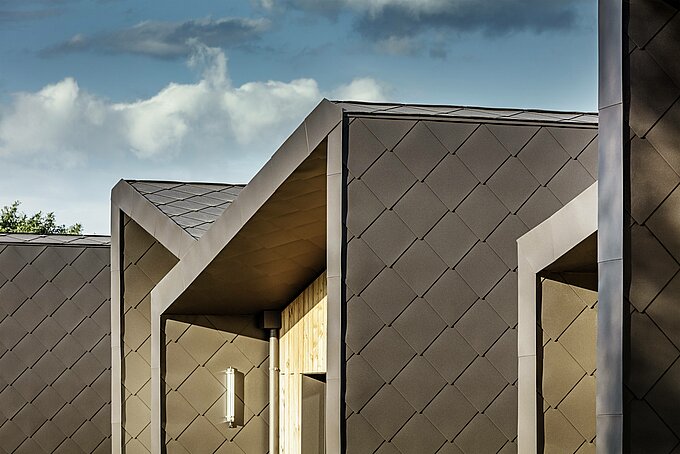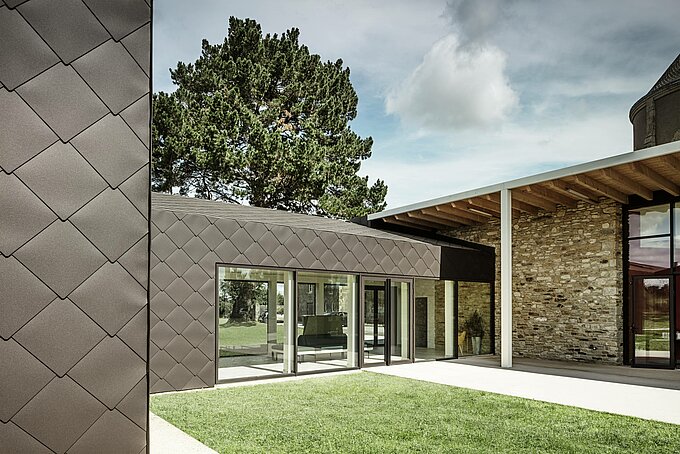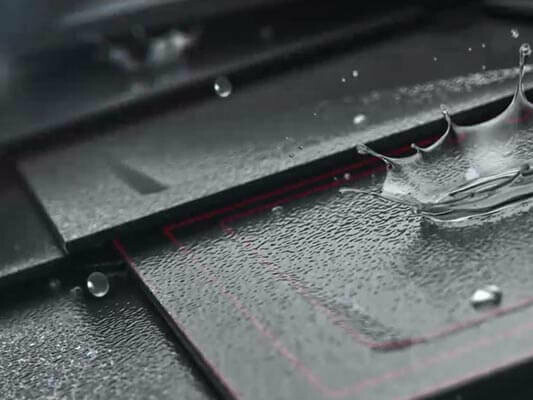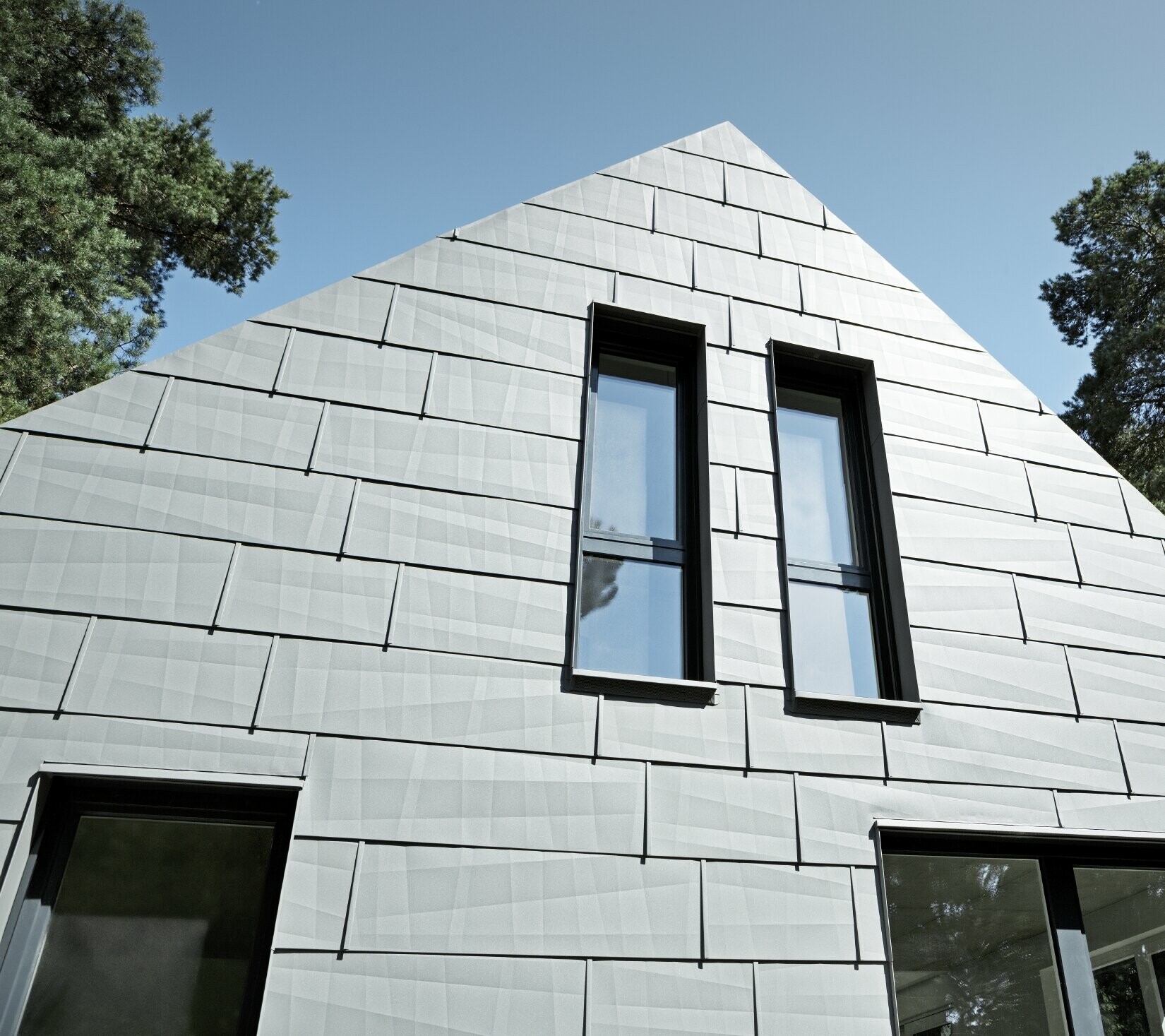Architecture for an active life in old age: Space for rhomboids:
How can architecture enable and promote a varied and active life for senior citizens, instead of restricting it?
AUNE Architects have answered this question with the Les Tilleuls retirement home on the French Atlantic coast. With a keen sense of detail and materials, respect for what already exists and a keen sense of the users and clients, an ensemble of 20 connected small residential buildings and a new community centre with a restaurant and spacious outdoor area has been created.
Flexible room concepts for a high quality of living
‘The aim was to create affordable housing for older people, with a particular focus on high-quality living and flexible use of space,’ explains architect Pascal Courant. This is where those who can look after themselves but occasionally need help from others live.
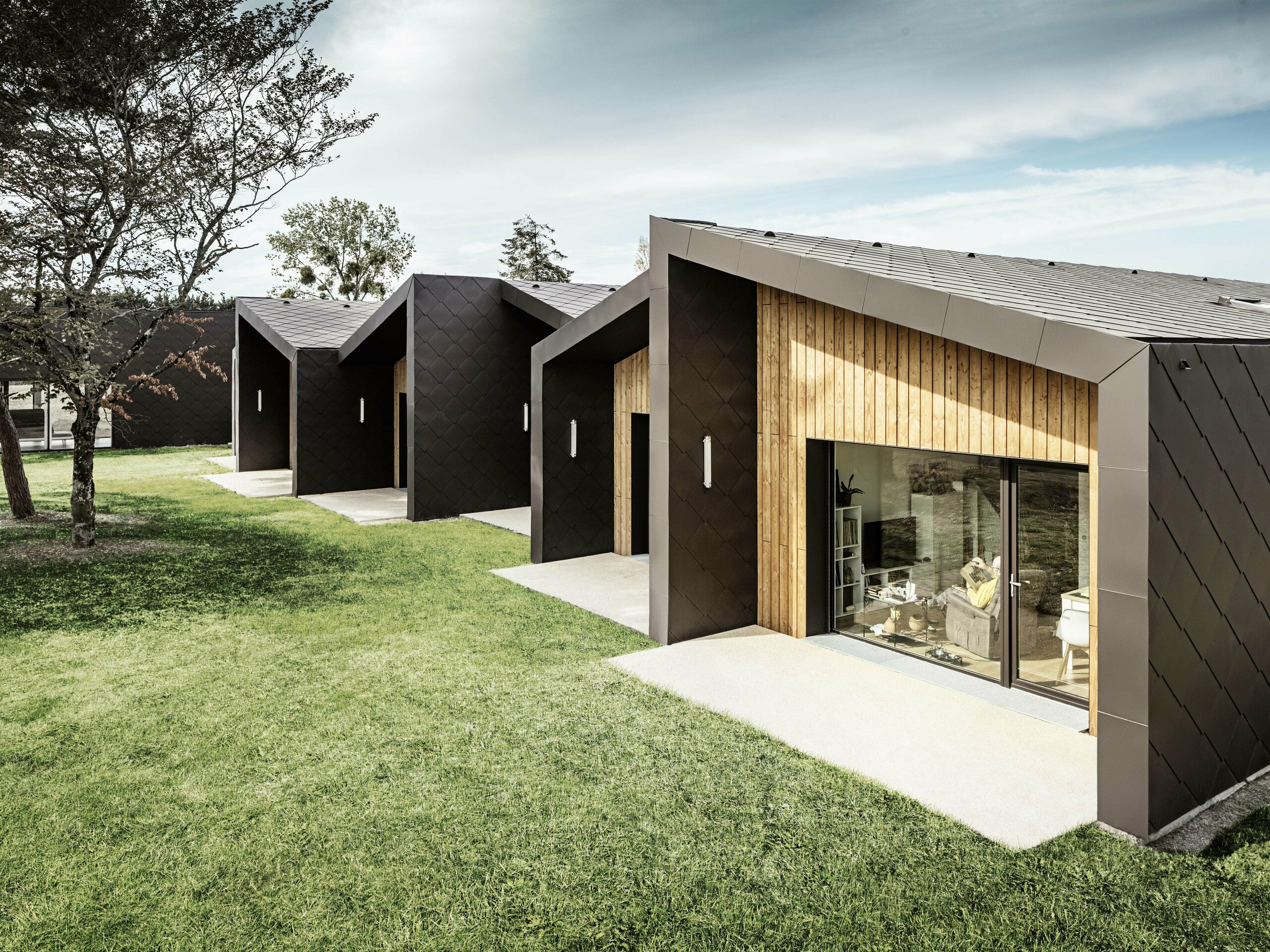
Integration into the existing environment
The new buildings are embedded in the grounds of the former La Moëre monastery, which includes stone buildings and partial buildings from different eras and architectural styles. Deliberate references incorporate ideas, materials and colours from the existing buildings into the new building. The 44 × 44 rhomboids, which, similar to the slate covering on the church roof, give large surfaces a lively and heterogeneous appearance, are also a reference to the old monastery from the 18th century.
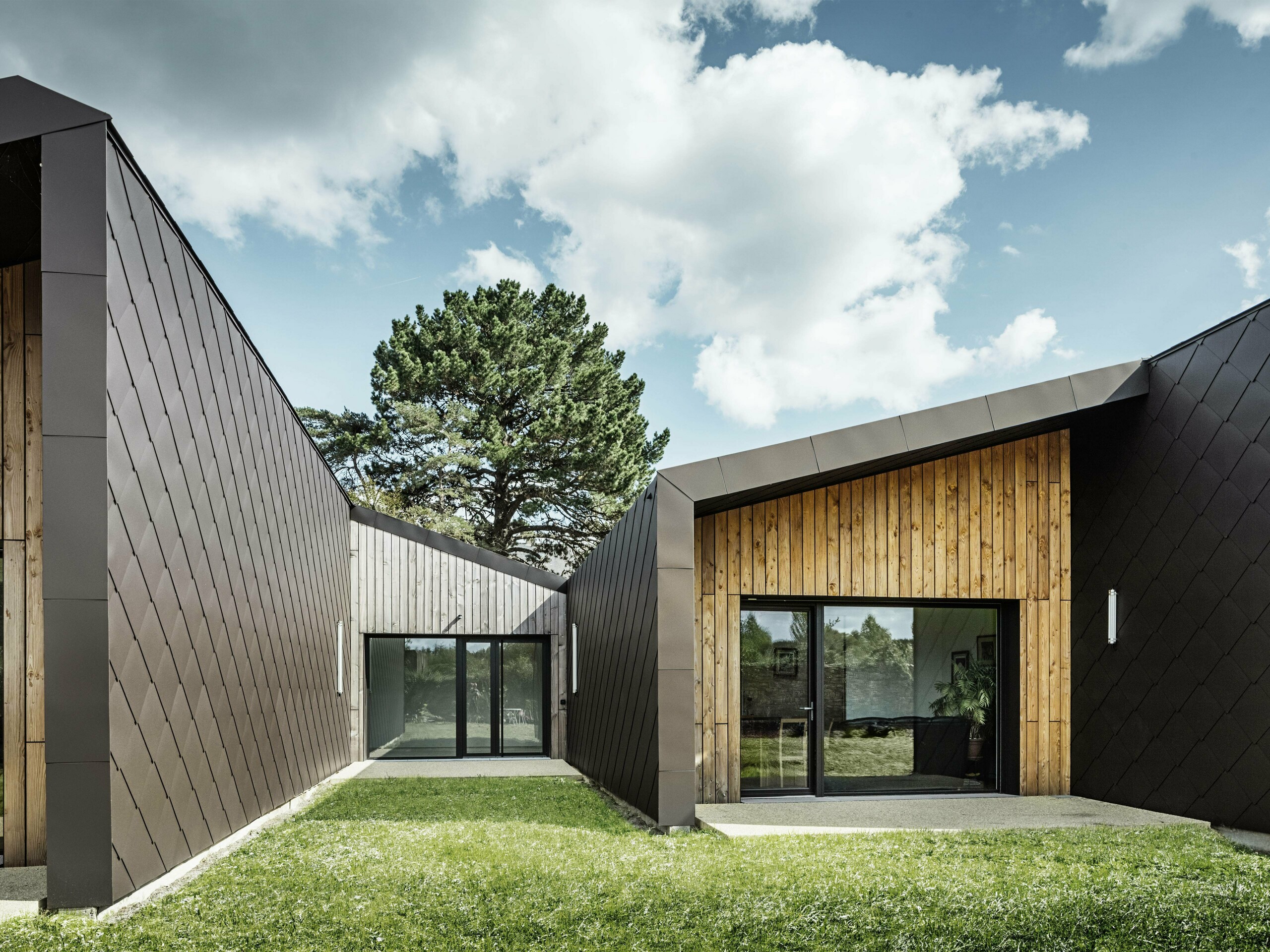
‘City in a house’ with space to stroll
The architect lined up the 20 new residential units and covered them with a continuous PREFA shell, giving them the form of individual small houses. The design pursued the idea of individual addresses, oriented towards small squares and connected by a street. The floor plan of the new building functions like a manageable, covered neighbourhood that offers freedom of movement and orientation. In this way, AUNE implemented the idea of the ‘city in a building’ by creating five places to linger with seating and skylights, arranged along an axis. Instead of boring corridors, an interesting path was created along which you can stroll from place to place.

Aesthetics without monotonous effects
The building envelope should appear as a uniform surface across the façades and roofs of the 20 small residential buildings. The roofs were constructed with alternating slopes and offset gables to avoid monotonous effects. Another advantage: the technical building infrastructure could be integrated into the roof spaces and thus remains invisible to the residents of the renovated monastery wing opposite.
Precise realisation and consistency
Gilles Esnault and his team from Tallot Couverture were responsible for laying the nut brown aluminium roofs and façades. More than 15,000 PREFA roof and façade rhomboid tiles 44 × 44 were used on an area of almost 3,000 m², which were laid by five to six roofers in a total of approximately 3,650 working hours. The focus here was on continuity, i.e. an accurate arrangement in the sense of an even pattern. The absence of end profiles at the roof ridge also ensures a consistent look. Adjustments to the existing building, as well as several roof windows, required special attention from the on-site craftsmen. ‘As a roofer or tinsmith, you always have to be able to do both: meticulously plan ahead and work on site according to the situation.’
Further information:
Material: PREFA roof and rhomboid façade tiles 44 × 44, P.10 nut brown




