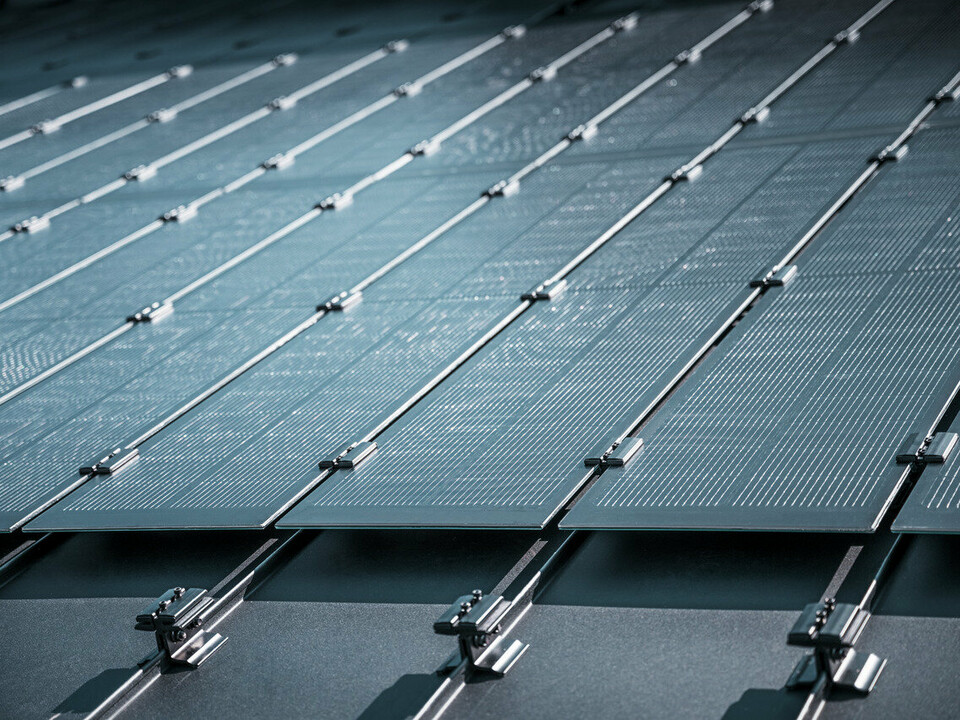Us high society flair in the tyrolean alps
“Firstly, things always turn out differently and secondly, always differently to what you expect”, is what architect Stefan Knabel from the Innsbruck office of “maaars architecture” thought one month before starting construction of the residential house in Seefeld and receipt of all building permits. His architectural office is specialized in timber constructions. But shortly before building started his client, who lives in the United States, decided against the use of high-maintenance wood and chose instead the visually attractive FX.12 façade panels from the PREFA range that was launched not so long ago in the year 2012, panels that are not only robust but durable and weatherproof as well. “The focus of the project was the interplay with stone. After our client had changed her mind about wood, we started to look around for a material that would highlight the contrast, something that was significantly different,” explains Mr Knabel and goes on to say, “Thanks to the professional consultation of the PREFA project developer, Harald Kronthaler - who also brought us into contact with the more than competent tinsmith partner Christoph Hangl from Telfs – we found the perfect material and everything went as smoothly as clockwork.”
Minus 20 degrees – no stumbling block for PREFA
Laying of the façade panels on the 280m2 roof and 320m2 façade finally began in November 2012 and the entry, garage and garden gates were also covered with FX.12 in a sand brown shade. “The greatest challenge of all turned out to be: how accurately can the tinsmith process the materials in the depth of winter when temperatures drop to around 20 degrees below zero? The workers felt as if they were in a freezer, but the weather presented no problems for our products,” explained PREFA project developer Kronthaler. The construction site was covered over with plastic and special heaters set up. Most of the work was achieved within just eight weeks. There were only a few minor adaptations left to be carried out on the window frames and guttering in the spring.
PREFA know-how in the mountains
A special feature of the roof and façade construction is the unobtrusive integration of the guttering. “We also decided to use the new snow rake system of the FX.12 panel. This certainly pays off in this exposed location at an altitude of over 1,000 meters above sea level and that is subjected to snow masses of up to two meters and more”, Kronthaler goes on to tell us. The extreme fluctuations in temperature – Seefeld is one of the coldest places in Tyrol – also played a key role in the choice of materials. “Our products have stood the test of time for many years now in Alpine terrains. We have in the meantime provided the cladding for many high-alpine shelters and lodges, including the highest in Austria: the ‘Erzherzog-Johann-Hütte’“, says the PREFA specialist.
Interplay of light and shadow in the Alps
A key factor for the client’s choice of the FX.12 panel was its visual appearance. She was won over by the “ever-changing almost animate façade” that fitted perfectly into the monolithic ambience of the house with its open light-flooded rooms, its own wellness area and good six-meter high lounge. “The appearance changes as the day progresses. This light-shadow effect and futuristic surface design is made possible thanks to the different sizes of the longitudinal and traverse edgings. These give the surface an asymmetric look that enhances the appearance of every building with an additional flair”, explains our PREFA specialist consultant Manfred Ossanna. The client chose the colour sand brown, which merges perfectly into the fabulous surroundings and the monolithic appearance of the building. “The new P.10 colour range includes seven natural colours in addition to sand brown. This innovative coating makes the aluminium even more durable and provides better protection of the roofs and façades against UV radiation and other weather impacts” adds Ossanna.
A warm natural coat in cold Tyrol
The Alpine style of the house, which fits perfectly into the landscape with its view of a golf course, is really impressive. “In our realization we managed the fine balance between the ruggedness of the surrounding terrain on the one hand and the openness of the design on the other”, says architect Knabel from Salzburg. And another significant side effect in the cold mountains: the rear-ventilated roof and façade structure with the FX.12 panels creates the ideal exchange of heat and cold – perfect natural insulation that ensures an optimum indoor climate. A 20-centimeter thick layer of mineral wool thermal insulation was laid on the concrete wall, which was then covered by wind paper and finally 50-centimeter thick battens. This is in fact an air duct that prevents any condensation that forms from penetrating the insulation. 24-millimeter form boards were fixed to the battens and finally the FX.12 panels on top of this.
Recommendation from the architects:
“The residential house in Seefeld is one of the first in Tyrol to have both its roof and façade completely covered with the PREFA product FX.12. The sand brown material merges perfectly with the stone finish and we were won over by its durable, robust and weatherproof properties. What is more, there are hardly any materials that can be laid in such severe winter temperatures.” Stefan Knabel and Andreas Hausbacher, maaars architecture
Factbox:
Location: Tyrolean Oberland/Seefeld Plateau
Project: Detached house
Construction: March 2012 to June 2013
Surface area: Roof approx. 280 m², façade approx. 320 m²
Architect: maaars architecture, Innsbruck
Tinsmith: Spenglerei HANGL Christoph, Telfs









