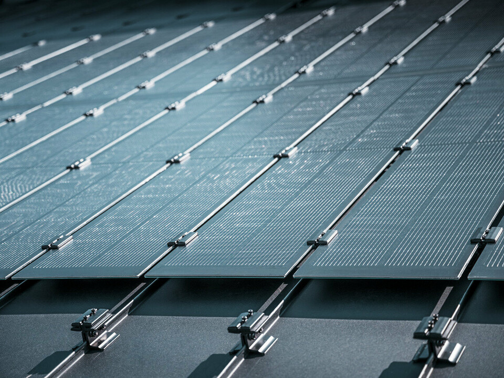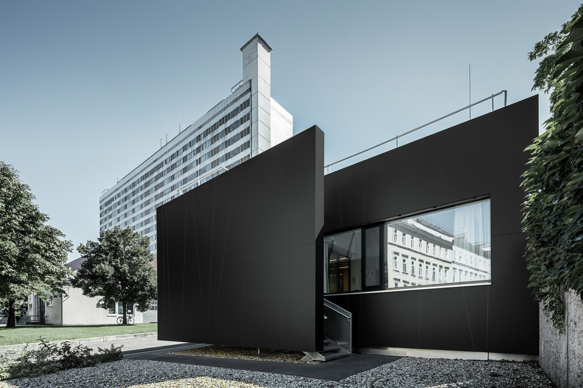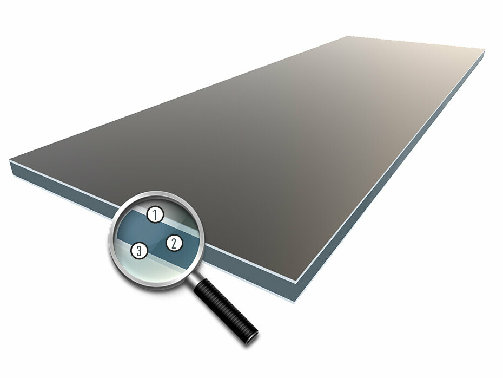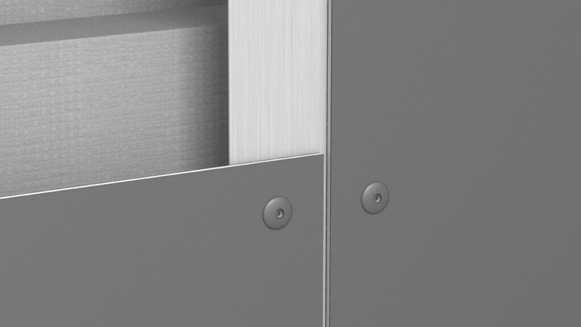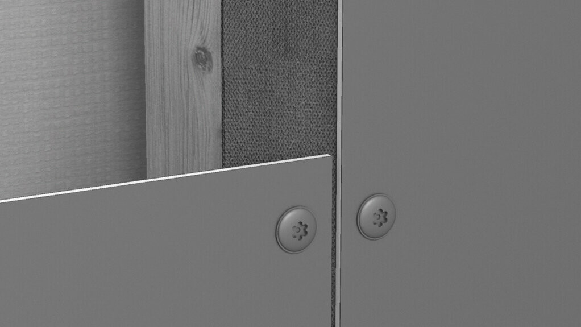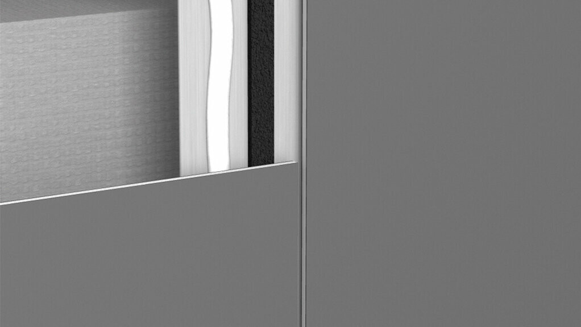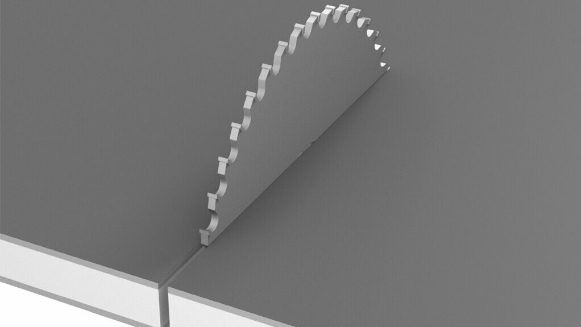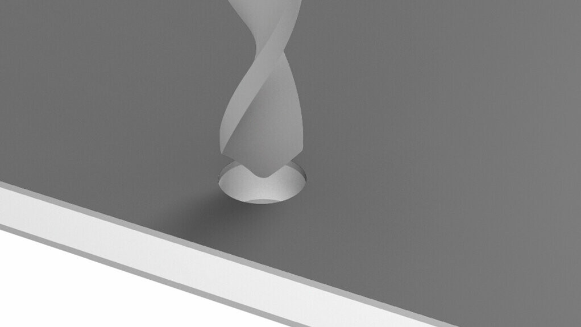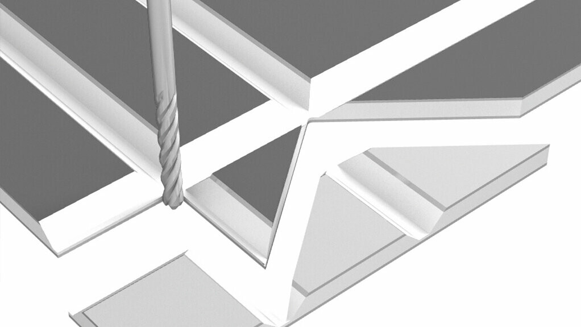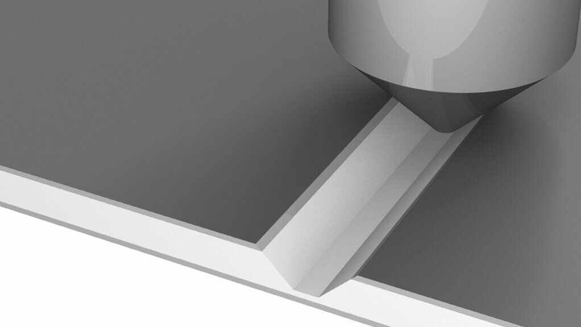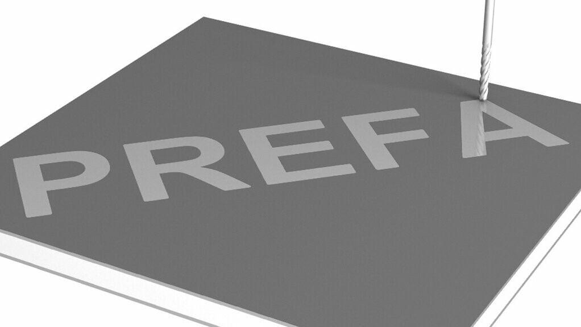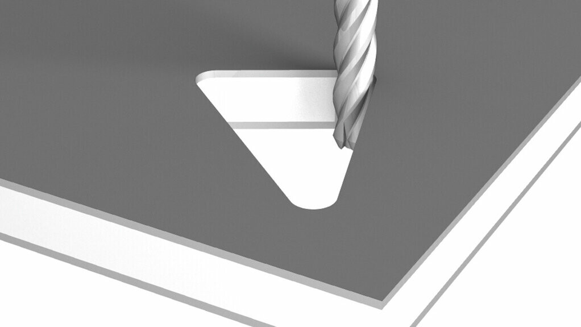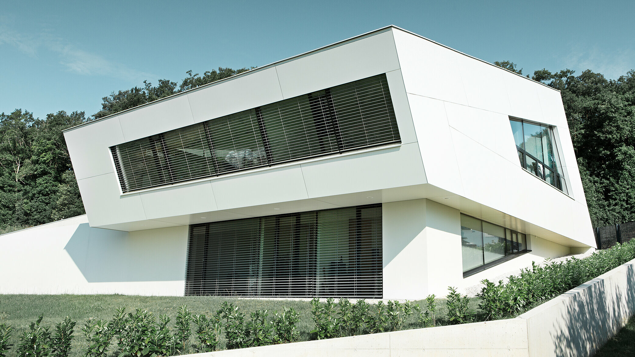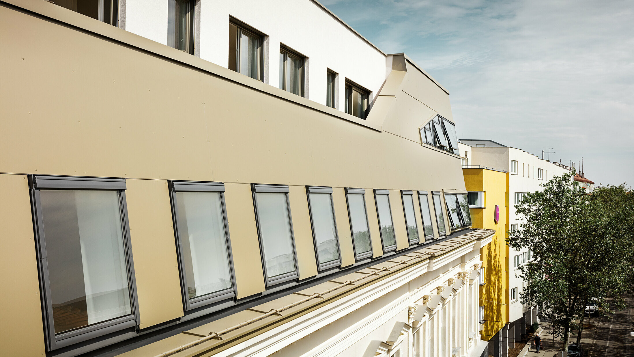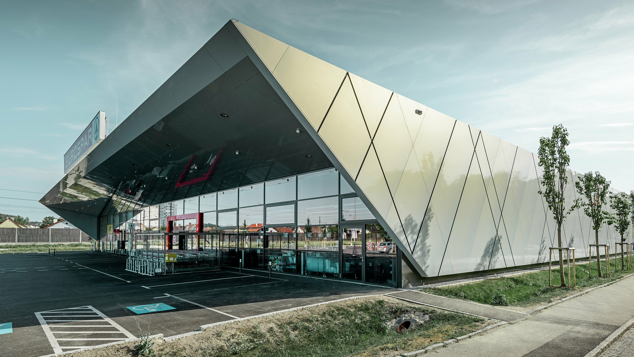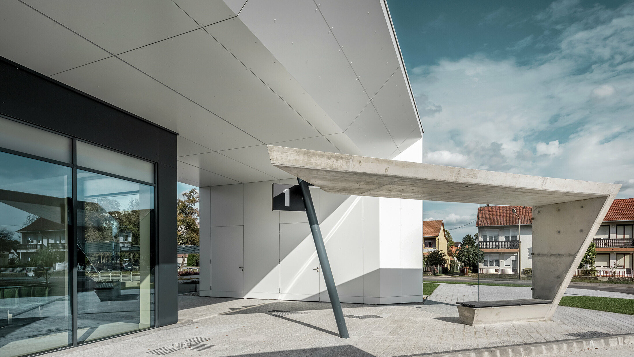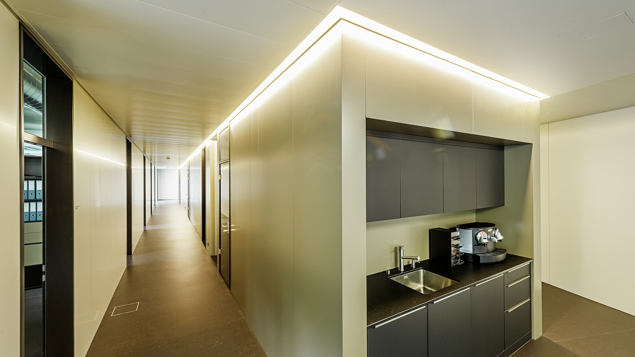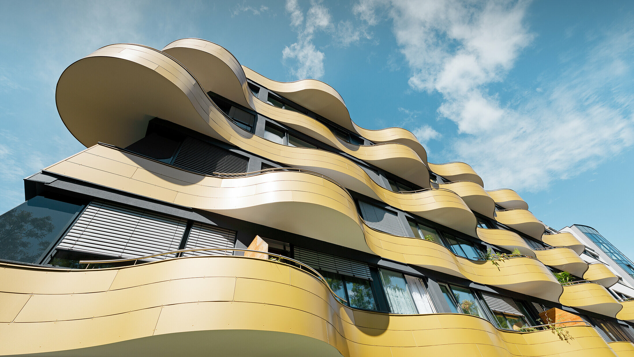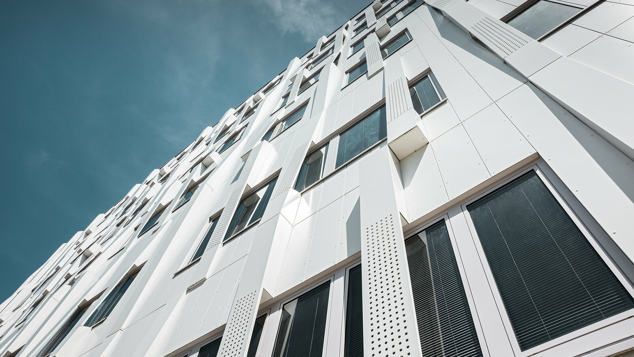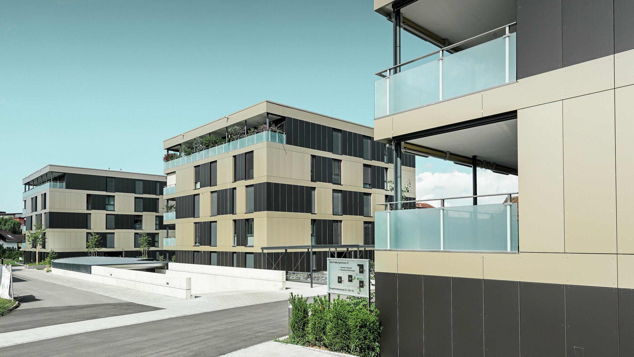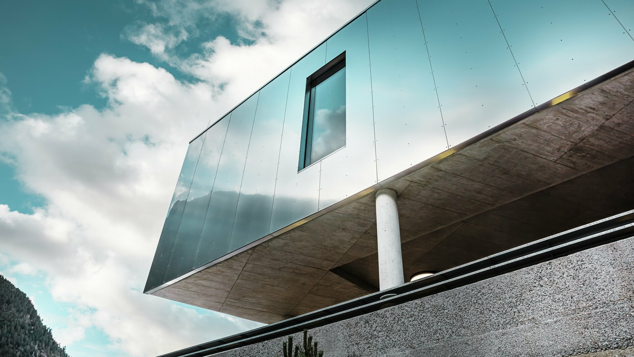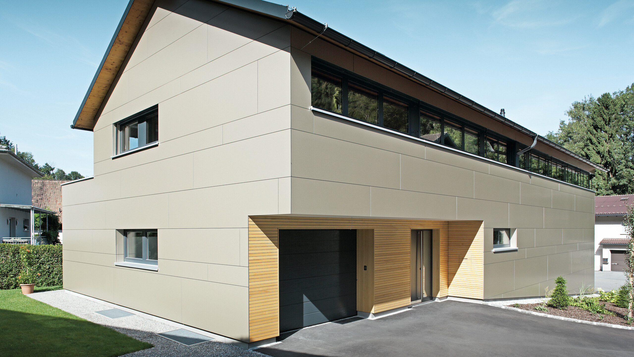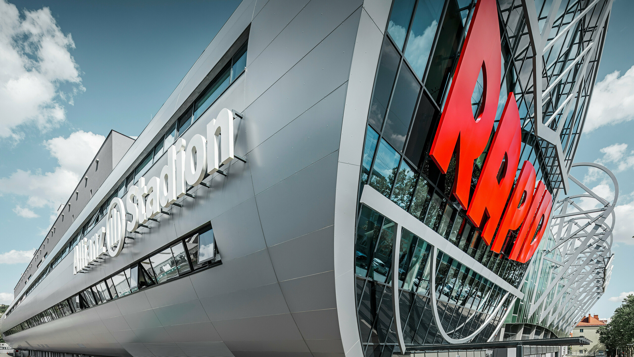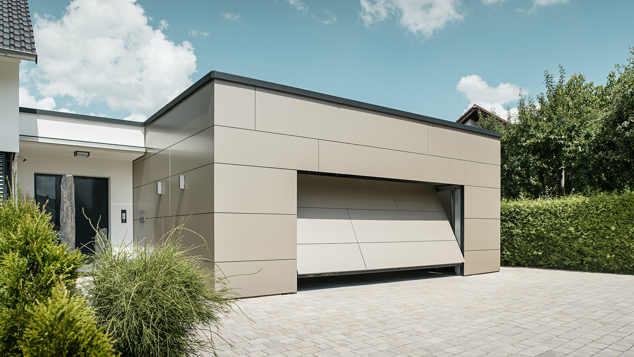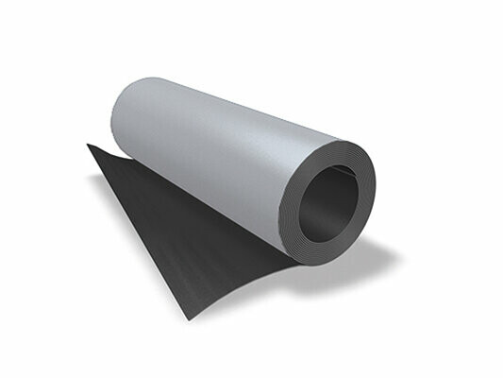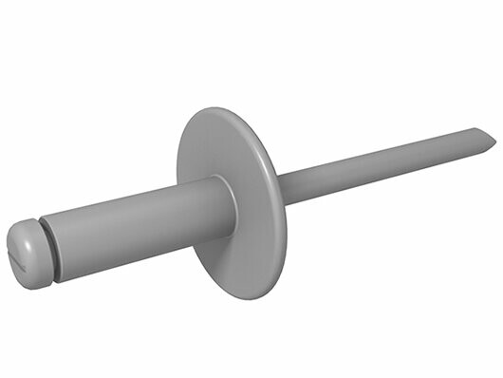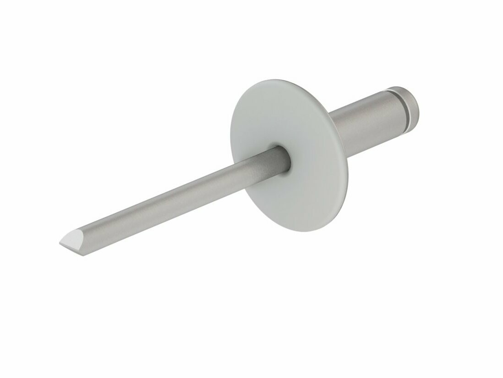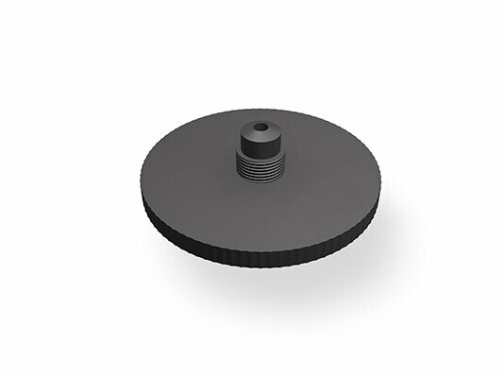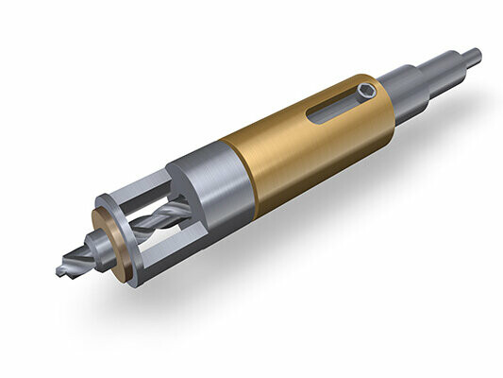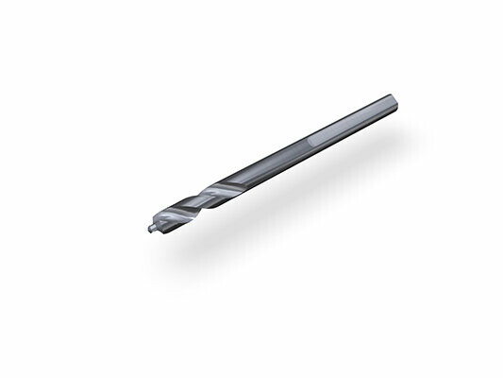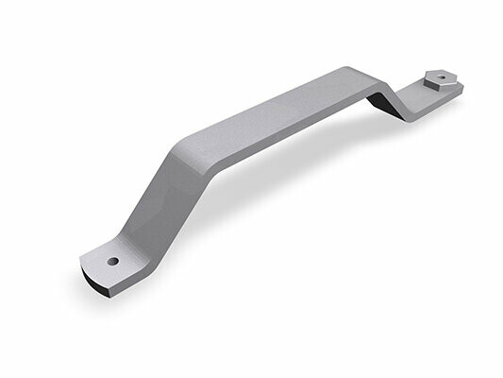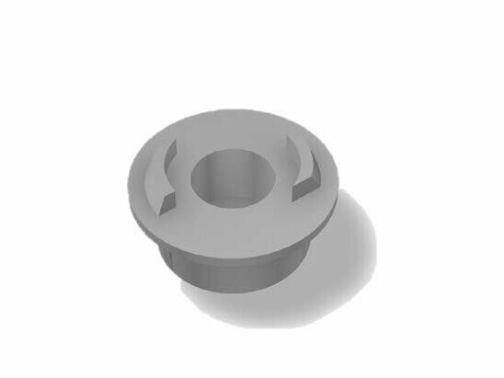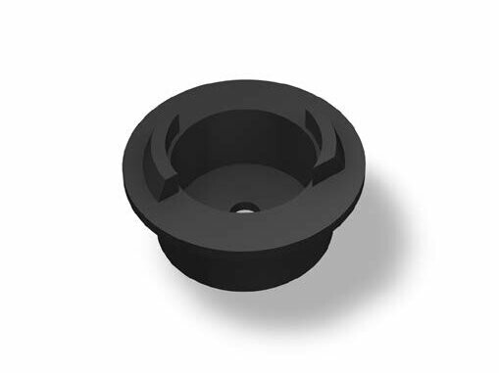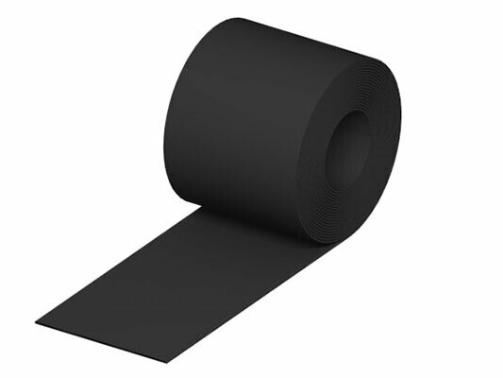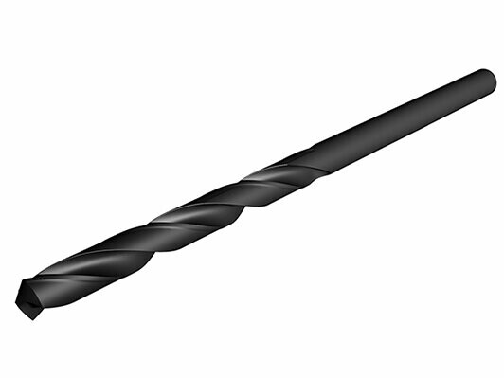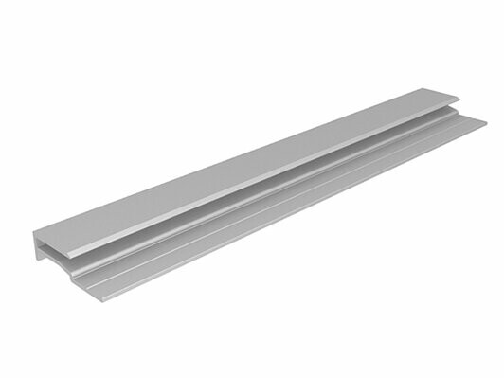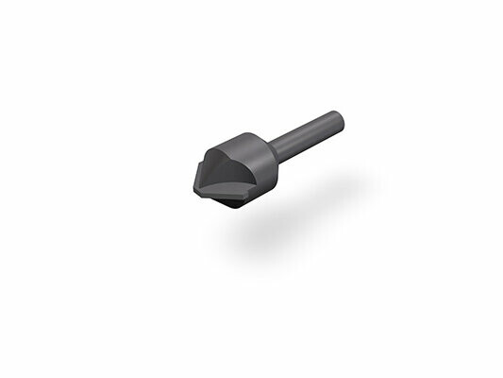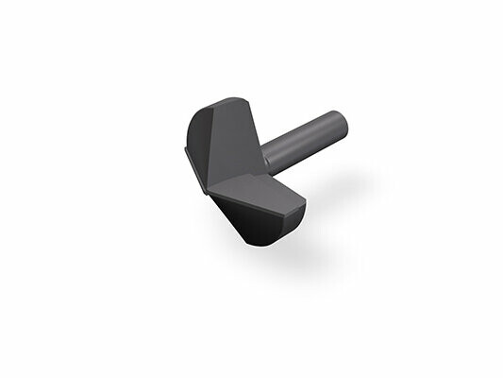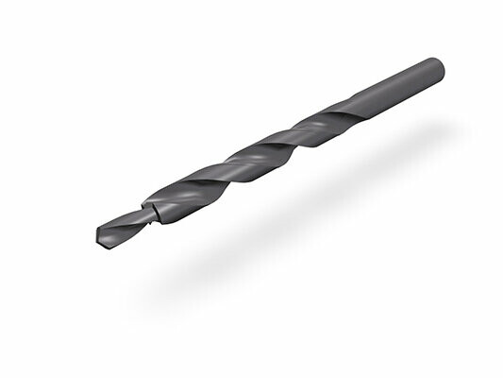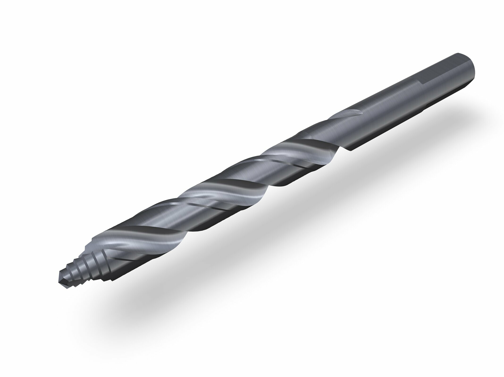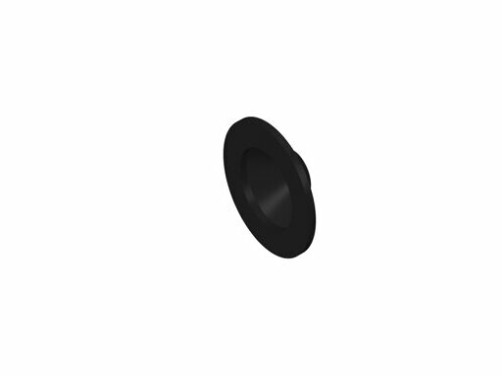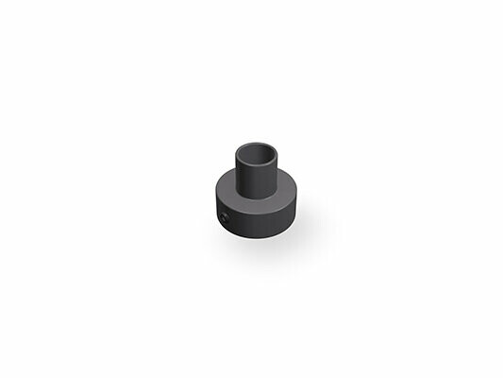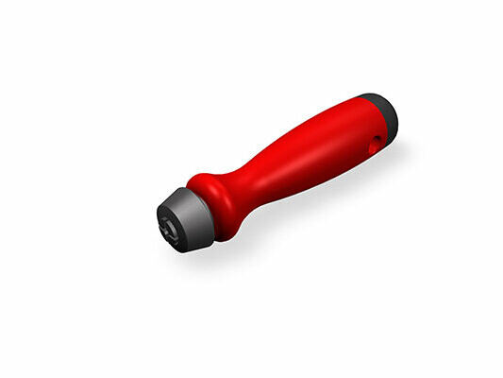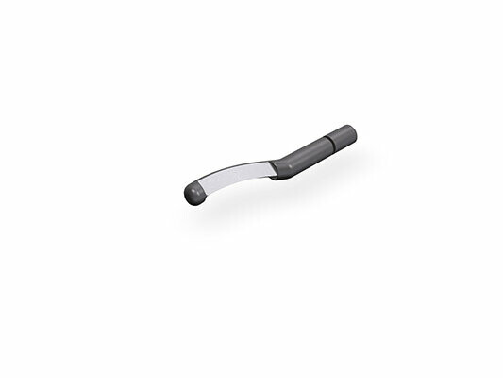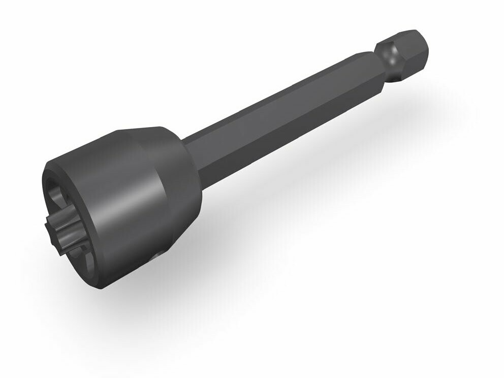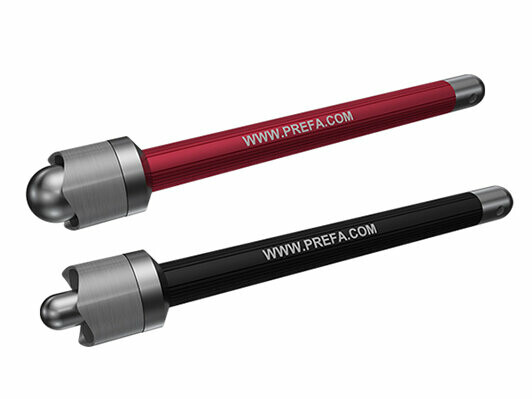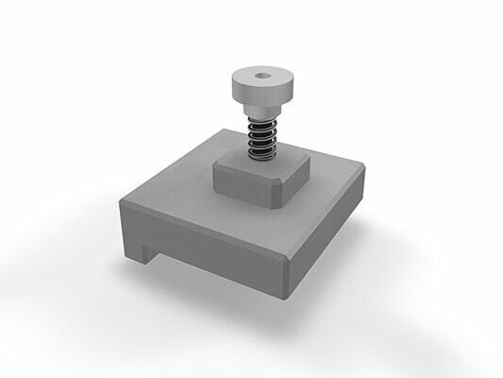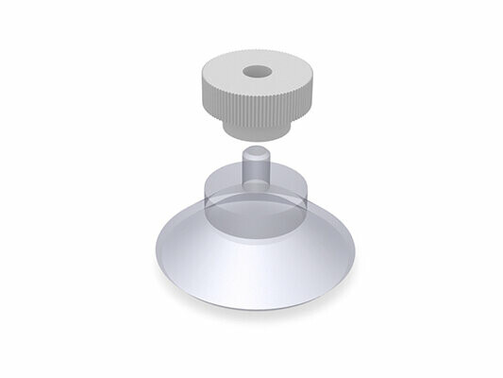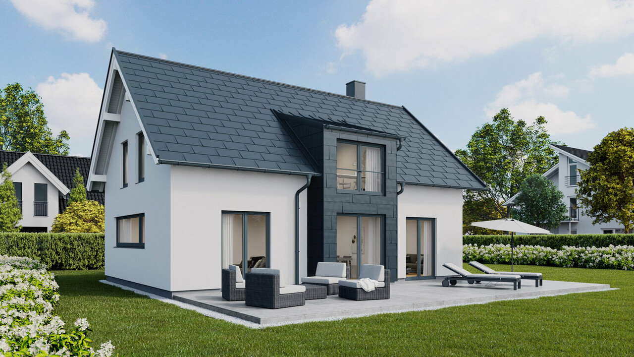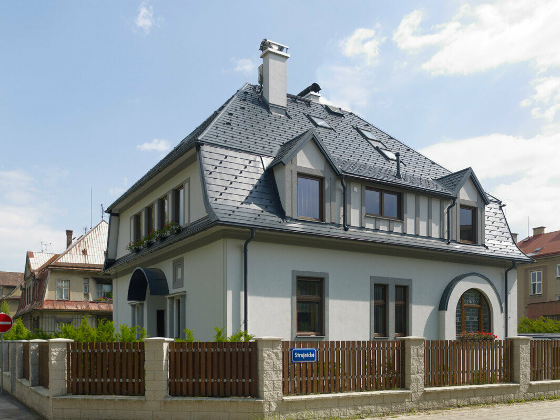The PREFABOND aluminium composite panel is the ideal façade cladding not only for large areas, but also for small ones — it not only looks great but is also extremely durable thanks to a special combination of materials.
It is also highly resistant to corrosion and weather, and boasts high deflection stiffness and shock resistance. It also offers great design freedom with all the advantages of rainscreens.
PREFABOND consists of two aluminium sheets which are fusion-bonded to both sides of an FR core (fire retardant). This connection is particularly robust due to the chemical and mechanical fastening. The aluminium composite panel thus ensures constant flatness and stability on all surfaces.
The aluminium composite panel is suitable for façade design and many construction measures:
- Ventilated façade constructions
- Cladding of balconies
- Indoors: door panels, modular partitions, floor plans

Advantages of the aluminium composite panel

Comprehensive complete system
All mounting accessories and additional items are perfectly coordinated and delivered together.

For a wide range of applications
Not only façade cladding, but also balcony cladding or indoor use is possible.

Numerous design options
Individual façade designs through individual cutting sizes and the machining options of milling, drilling and edges (by V-groove cutting)

Temperature-resistant
It can be used in a temperature range of -50 °C to +80 °C.

Fire retardant
Due to its reaction to fire, the FR core complies with classification B-s1, d0 according to EN 13501-1, and an A2 core is also possible.

Low weight
of 7.6 kg/m²
The numerous processing and installation options of PREFABOND : Elegant, uniform appearance
The composite panels can be screwed, riveted and glued for fastening. This results in an elegant, uniform appearance.
Milling, drilling and folding – the installation options of PREFABOND : The PREFABOND composite panel puts up with everything.
Individual design options also result from a large selection of colours and individual cutting sizes. The composite panels are ideal wherever small areas are required to make a big impression.
The standard panel has a raw format of 4,010 × 1,535 mm (usable format: 4,000 × 1,525 mm). Different formats can be cut from this depending on requirements. Versatile machining options such as milling, drilling and folding are also possible. All this with a minimum weight of just 7.6 kg/m².
Panel bending of PREFABOND aluminium composite panels is also possible. Thus, for example, rounded corners can be manufactured. The panels are bent in a convex or concave manner or with a straight off-cut.
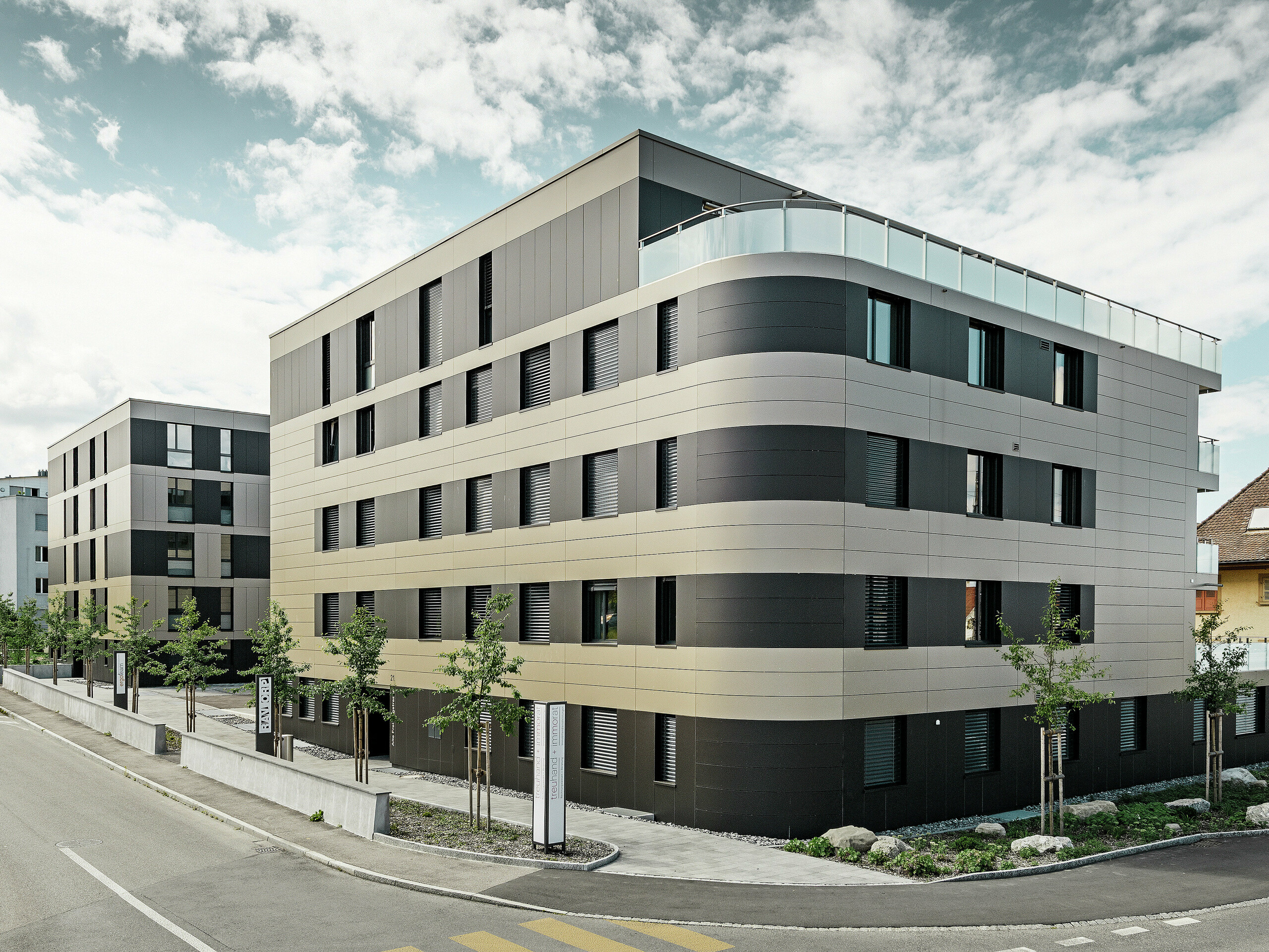
Rounded external corners with PREFA aluminium composite panels in bronze and black grey
Fire retardant
Only the best quality for the toughest of requirements. For this reason, the PREFABOND aluminium composite panel is already equipped with an FR core (fire retardant) as standard. Due to its reaction to fire, the FR core complies with classification B-s1, d0 according to EN 13501-1. The PREFABOND composite panel is also available on request with an A2 core (non-combustible), which corresponds to the classification A2-s1, d0 according to EN 13501-1 due to its reaction to fire.
Temperature resistance
The PREFABOND aluminium composite panel is also ideally suited for extreme conditions. It can be used in a temperature range of -50 °C to +80 °C.
Joint backing strip
The horizontal or vertical joint backing strip not only protects the substructure but can also be used as a visual highlight between the panels. Either you adapt the colour of the joint backing strip to the panel colour and leave it deliberately discreet, or it should stand out by consciously using a lighter or darker colour than the façade colour.
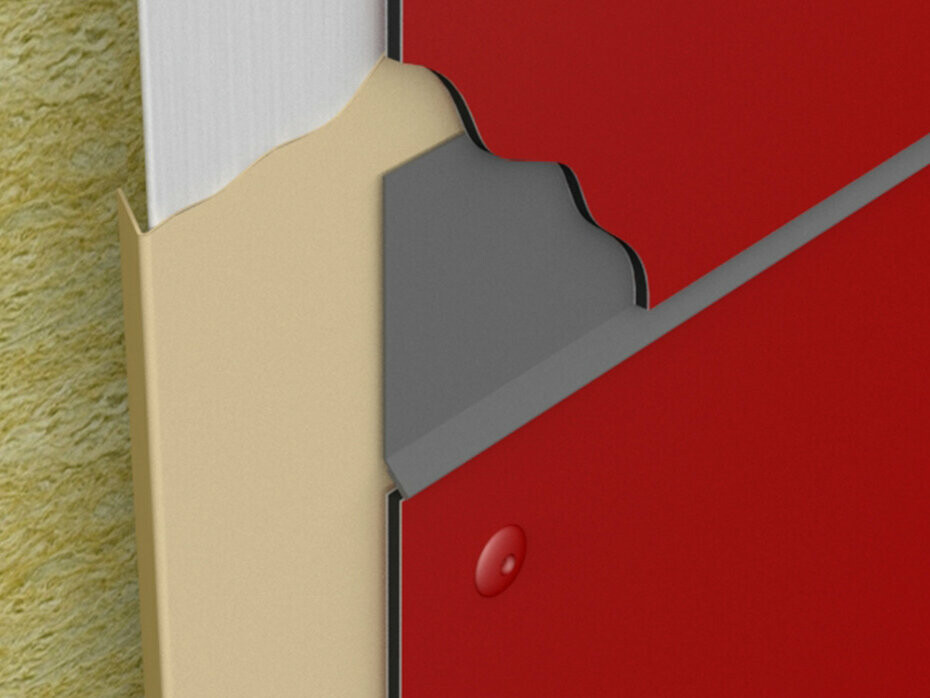
Colour range of the aluminium composite panel
The aluminium composite panel is available in many colours:
- Special colours and gloss levels as desired are available on request.
- All RAL colours are available on request (subject to feasibility).
- Standard colours from 6 m²
Colour overview (15)
The following table contains the standard PREFABOND colours:
Colour |
Code |
similar to RAL colour |
|
|
02 P.10 anthracite |
7016 |
|
|
03 P.10 black |
9005 |
|
|
10 P.10 prefa white |
9002 |
|
|
11 P.10 nut brown |
8019 |
|
|
12 metallic silver |
9006 |
|
|
17 pure white |
9010 |
|
|
17 P.10 pure white |
9010 |
|
|
19 P.10 dark grey |
7043 |
|
|
20 smoke silver |
9007 |
|
|
23 black grey |
7022 |
|
|
27 brushed aluminium |
|
|
|
28 P.10 prefa bronze |
7048 |
|
|
44 matt anthracite (own colour) |
7016 |
|
|
45 bronze |
7048 |
|
|
47 patina grey |
7042 |
Notes
- The RAL values stated are merely approximate values (~), some of which may differ vastly from the original PREFA colour and, under certain circumstances, may not reflect the subjective perception of the colour.
- Above all for colour quality P.10, it is almost impossible to define values due to the surface structure. In addition, the PREFA Siding colours P.10 stone grey, P.10 sand brown, P.10 Prefa bronze, P.10 patina green, natural oak, patina grey, walnut and grey oak are based on natural colours made up of several different shades.
- Coils and metal sheets plain aluminium: The guarantee does not cover surface appearance alterations caused by processing and environmental influences. Follow the instructions.
- Metallic colours may vary in shade.
- To identify exact colours for complementary components please consult original samples.
Get inspired by the projects already implemented with aluminium composite panels
The PREFABOND aluminium composite panel offers almost unlimited design options. The durable material is used in new buildings as well as in renovations and also ensures a special look in interior design. The PREFABOND aluminium composite panel can be screwed onto wooden substructures, riveted onto aluminium substructures and glued in both cases. It thus ensures an elegant, uniform appearance on both large and small surfaces or deliberately demonstrates architectural ingenuity. The wide range of colours, shapes and gloss levels creates a unique look – to the reference gallery.
If you still have not got a plan for your façade design, then our building tips will help: Ideas & tips for your new façade!
Modern cladding for your balcony
PREFABOND aluminium composite panels are also suitable for balcony cladding: The high-quality surface coating protects the panels against weather influences for decades and is also extremely colourfast and dirt-resistant. Panels coated on both sides are available on request and subject to feasibility.
With the stainless steel balcony rivet with the dimensions 5 × 14 mm and a head diameter of 15 mm, PREFABOND as well as PREFA extruded profiles are fastened in an excellent manner to balcony and parapet cladding. In the system, the balcony rivet is tested for the increased requirements with regard to fall-through protection. This is proven by pendulum impact tests in accordance with the requirements of the ETB Directive (components that protect against falls) and EN 12600:2002-11 in cooperation with an external testing institute.

Do you still have questions about PREFABOND aluminium composite panels?
PREFA façades are installed as non-bearing, rear-ventilated façades. This means that there is a gap for rear ventilation between the aluminium façade cladding and the insulation. In summer, the hot air cannot accumulate behind the façade because it rises through the rear ventilation and is transported away. In the winter, this structure provides thermal protection, as the heat transfer resistance is increased in the rear-ventilated space. This temperature buffering in the rear-ventilated space ensures a comfortable indoor climate all year round.
PREFA does not supply PE cores in its aluminium composite panels. It uses high-quality FR cores. FR stands for ‘fire-retardant’ (reaction to fire classification according to EN 13501-1 ‘B-s1, d0’). In addition, PREFA aluminium composite panels are also supplied with a non-flammable A2 core. Details on the fire classification of PREFA façades can be found in the PREFA information sheet on fire protection.
Fears of rusting are completely unfounded because aluminium cannot rust. If the surface of the PREFA aluminium façade is damaged, a new protective oxide layer is formed and the durability of the PREFA façade remains unchanged.
Non-bearing, rear-ventilated façades are designed to prevent moisture from forming. By separating the insulation and façade cladding, there is a constant air flow in the rear-ventilated space which regulates the moisture balance and ensures dryness. Thanks to the permanent ventilation, professional installation will not result in mould formation underneath the façade.
Technical information about aluminium composite panels
Coating on front: |
DURAGLOSS 5000 is a paint with a recently developed coating made of high-quality polymer resin, and is available in four colours. The gloss level is between 3 and 80%. |
|---|---|
Core: |
FR core (fire retardant) |
Coating on reverse: |
Protective paint, suitable for adhesion, offers excellent corrosion protection. The coating direction is indicated by arrows on the back. This enables you to correctly align the tiles on the façade. |
Standard dimensions: |
thickness: 4 mm; width: 1,535 mm; length: 4,010 mm
|
Weight of the aluminium composite panel (FR): |
4 mm = 7.6 kg/m²
|
Fire protection rating (aluminium composite panels FR): |
Austria (EN 13501) – B-s1-d0
|
Temperature resistance: |
between –50 °C and +80 °C |
Linear thermal expansion: |
A = 0.024 mm/m/°C (based on the aluminium cover plate) |
Change in length at a temperature difference of 60 °C: |
1.4 mm per metre |
Fastening: |
on timber supporting substrate: screwed down or glued |
Planning & Application
You will find specification documents as well as details about PREFABOND aluminium composite panels for download here. The PREFABOND installation instructions, mounting instructions for composite panels on a wooden substructure, planning guide for façades, installation instructions for balcony cladding as well as a data entry form for sheet composite panels can be found in the service area (only for partner companies – please have your access data ready).
Details
Aluminium composite panels – Accessories
For a complete, detailed list of accessory products, see our price list (only for processors).




