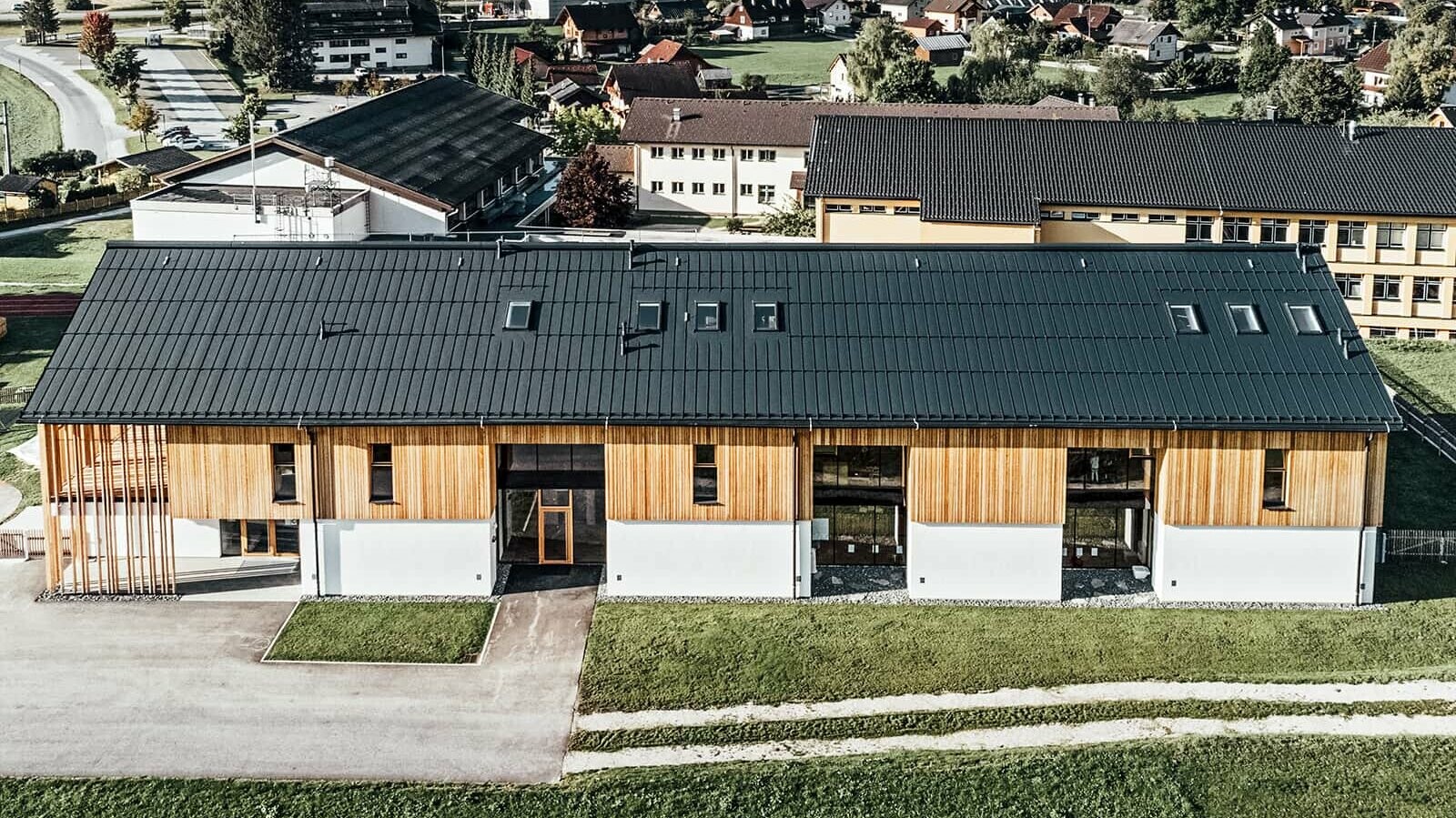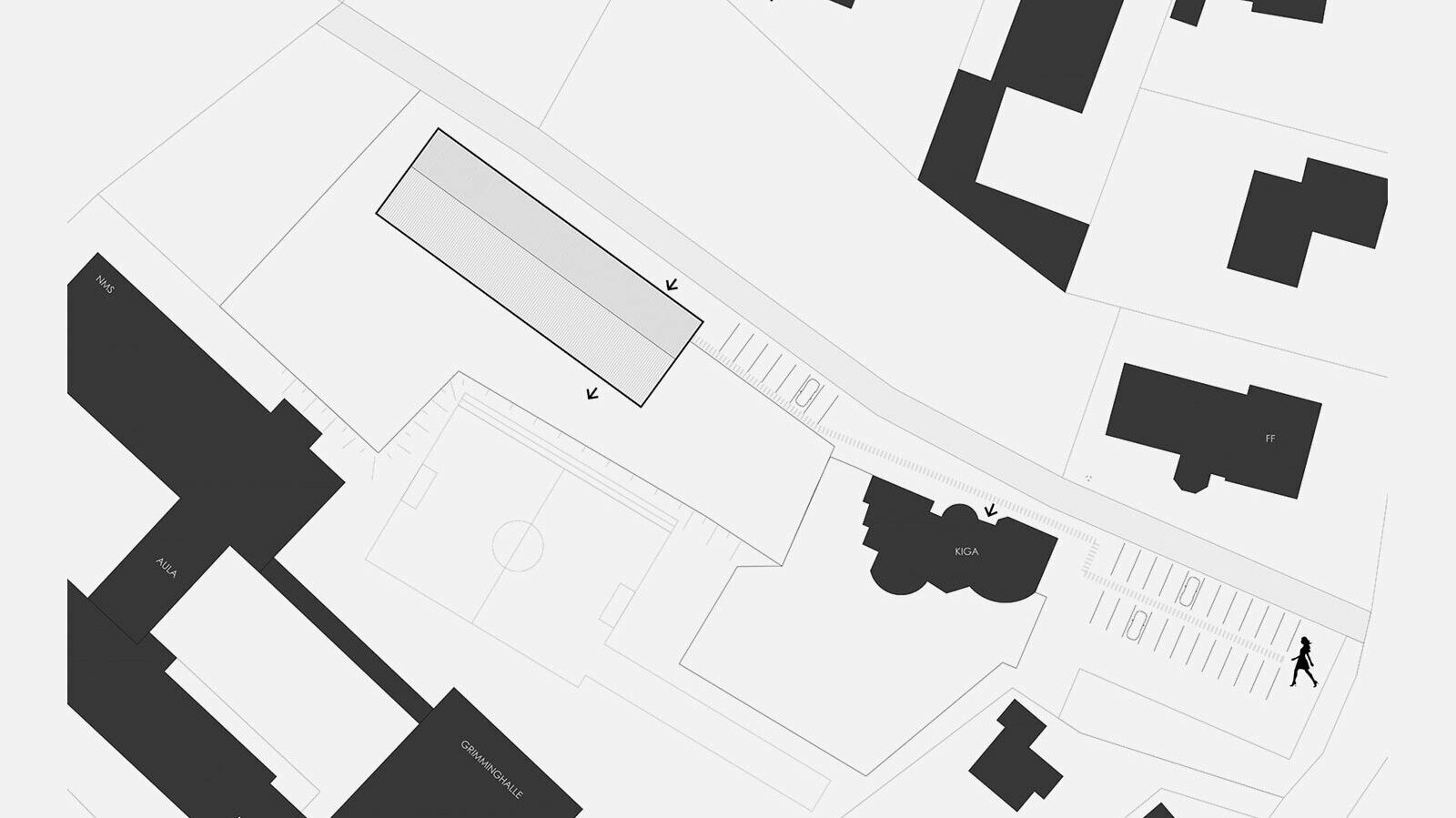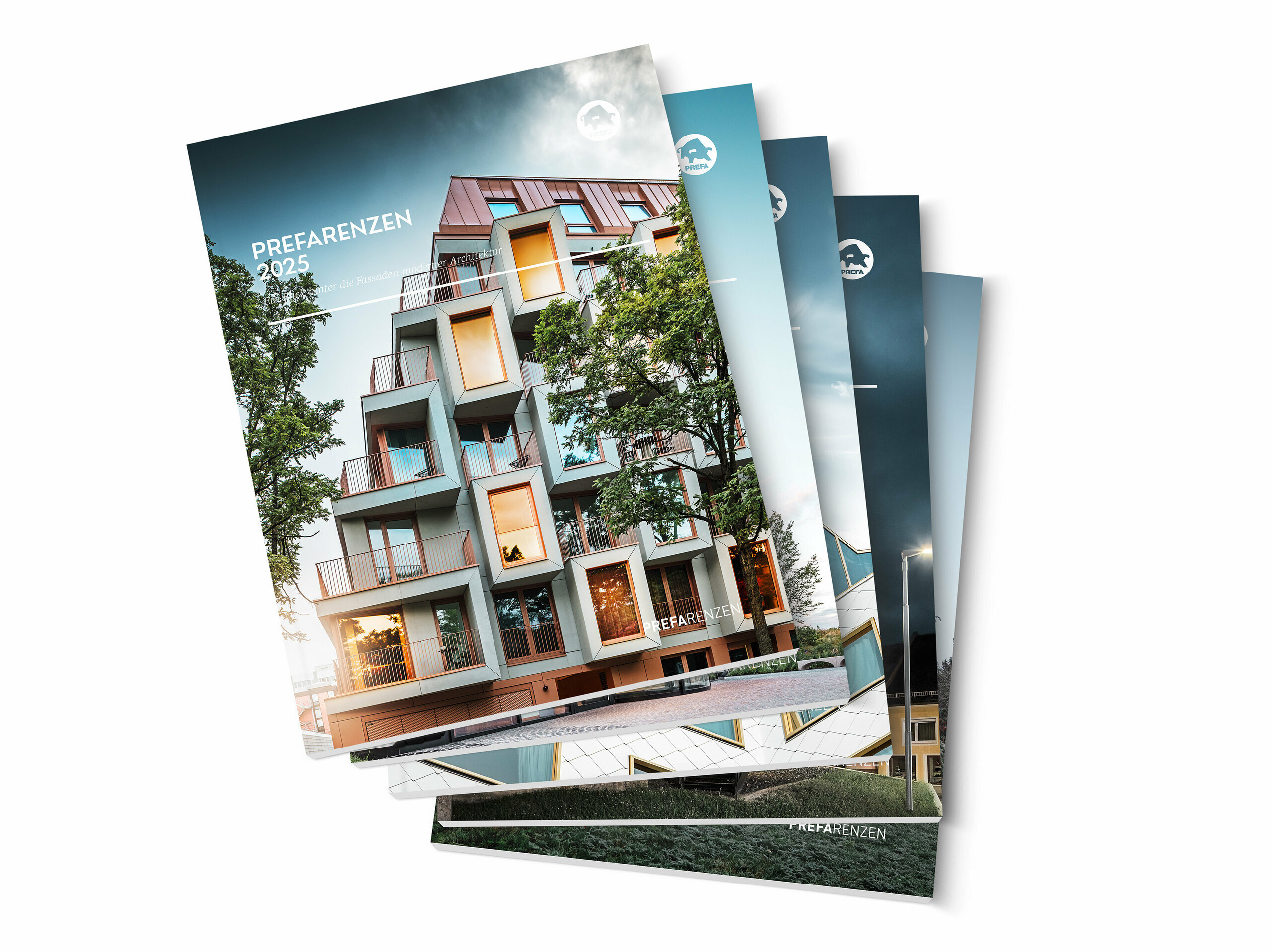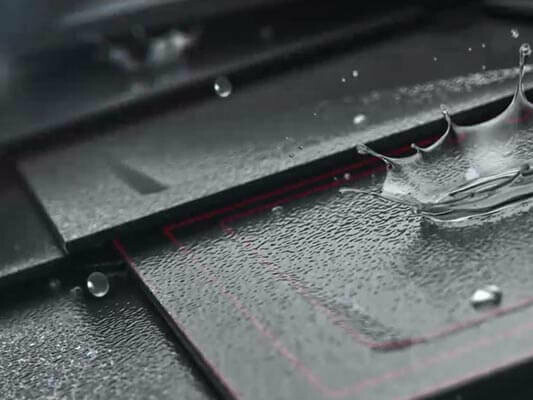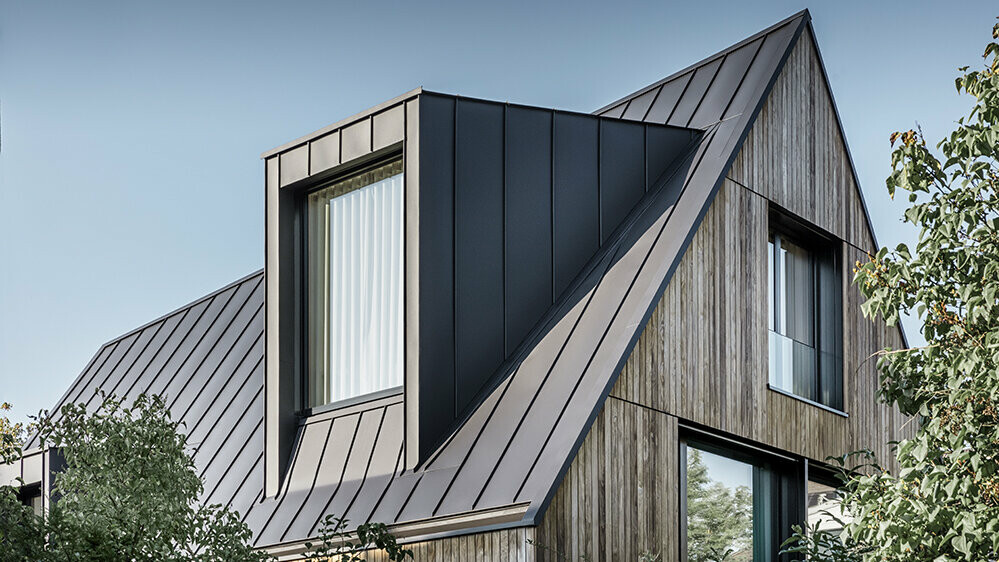The market town of Bad Mitterndorf in the Styrian Salzkammergut is a health resort with a therapeutic climate with just under 5000 inhabitants. This makes the local education centre all the more exceptional in the otherwise so idyllic country life. Primary school, gymnasium, sports field, new secondary school and a kindergarten, which was extended with a new construction. The design is based on a lot of experience, a special concept and plenty of region.
Children are the future
The Styrian architect Bernhard Schlömicher attaches great importance to regionality and is careful to let this signature feed into his projects. He has already designed two kindergartens, and taking a leading role in the realisation of the “Kräuterkindergarten” (herb kindergarten) in his home community Bad Mitterndorf was also a matter of particular concern to him. The immediate contact between children and nature was always central during the process. “It was important to me that there wouldn’t just be photos of plants hanging on the wall, but that nature is also lived there,” says the architect, who, together with the teachers, developed a concept which foresees numerous plants in the building’s interior. “The children can eat, smell and touch the herbs. This fosters a strong relationship between them and the region.” Regional aspects also unmistakably influenced the kindergarten’s exterior design.
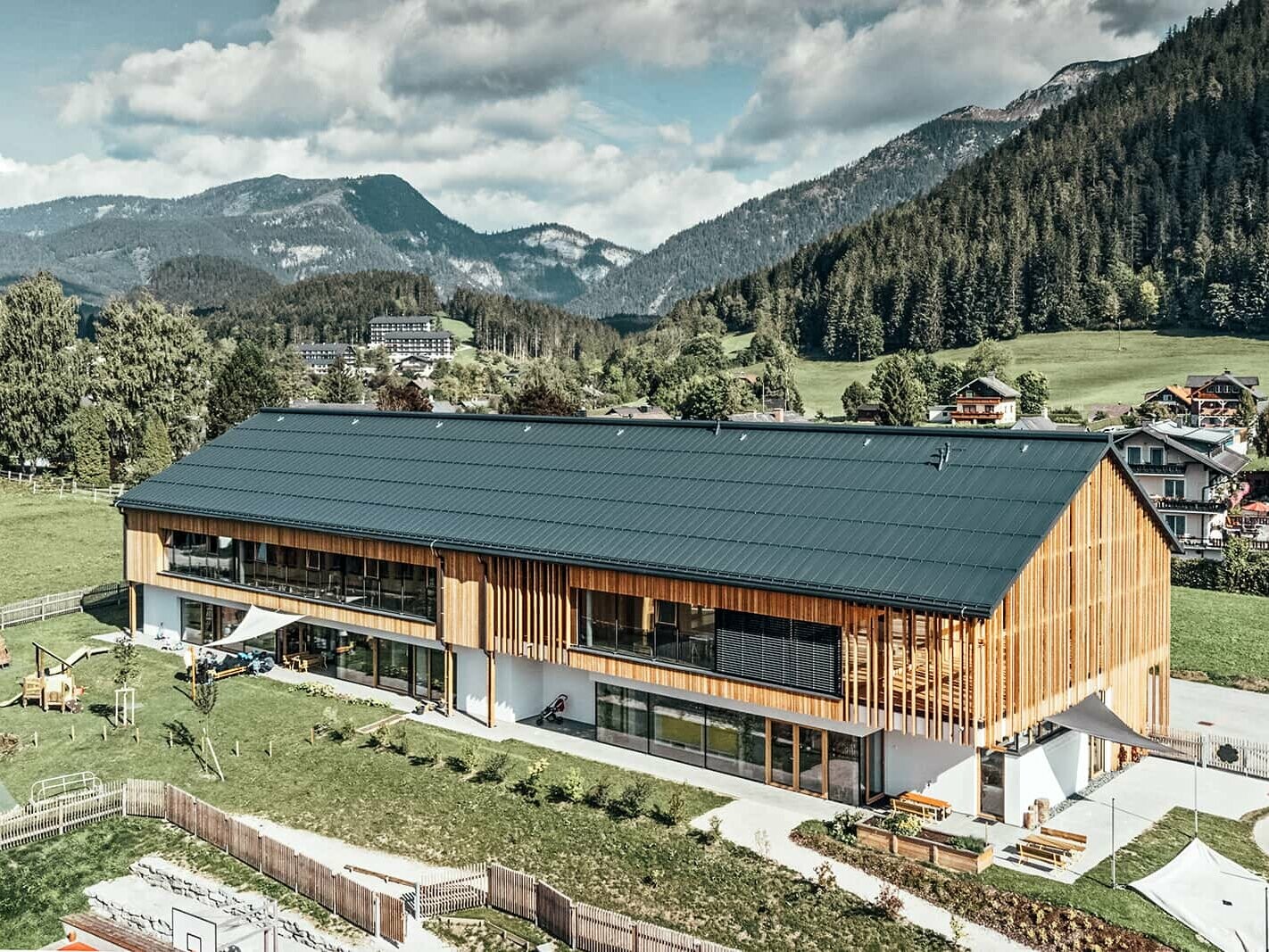
Traditional in a modern way
Like the entire surrounding area of the Ausseerland, Bad Mitterndorf is almost exclusively dominated by a certain building typology: solid construction on the ground floor, wooden construction with a vertical wood structure in the upper floor and a gable roof on top. Therefore, there was little scope for the herb kindergarten. Modern flat roofs, for example, are “kept away” from the region. Schlömicher is certain: “It won’t be like that for long. Sooner or later, you simply have to deal with the subject and stop defining architecture based on a single roof form.” Nevertheless, he does not want to limit modern design to a flat roof and works with the advantages of the firmly established building tradition. “With the gable roof, we could create a nice gallery on the upper floor as well as storage rooms, which saved us from having to realise a cellar,” the architect states. “Nevertheless, I would like to see more openness in the new design vocabulary of architecture in the future.”
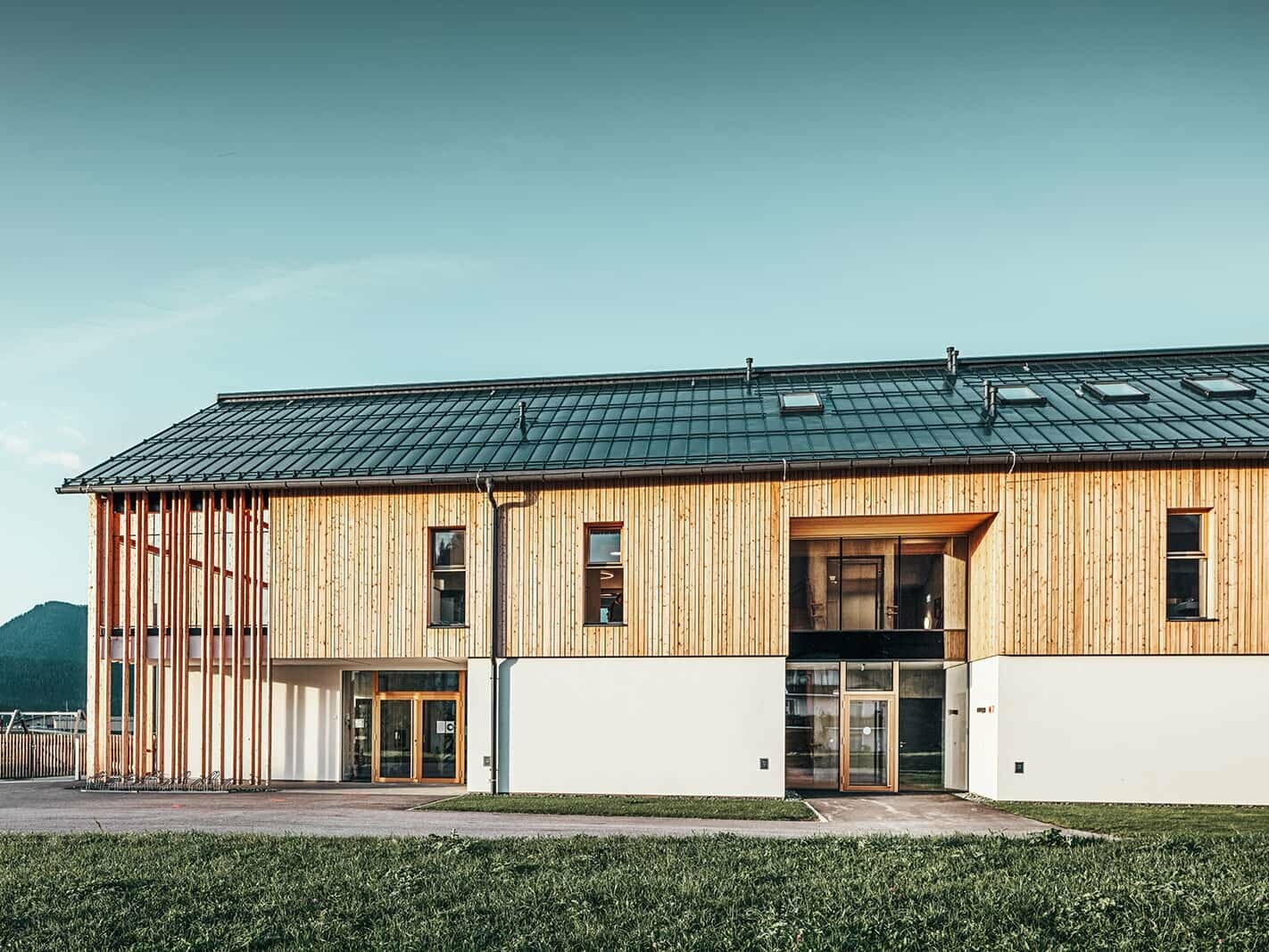
Blossoming simplicity
Aside from tradition, there is a further detail that is a recurring theme in the work of Architekt Schlömicher ZT GmbH. “We use PREFA in nearly all of our projects. We like those continuous sheets, those vertical stripes the material has,” says Schlömicher. “And then there’s the durability, of course. That’s the main reason why PREFA wins in our design decisions. In the case of the herb kindergarten, Prefalz in dark anthracite lends the modern new construction an elegant simplicity that, in combination with the traditional vertical alignment of the wood elements, seems to be created just for the community. This and the paedagogical herbal concept literally let nature and region blossom both in the exterior and in the interior rooms of the kindergarten.
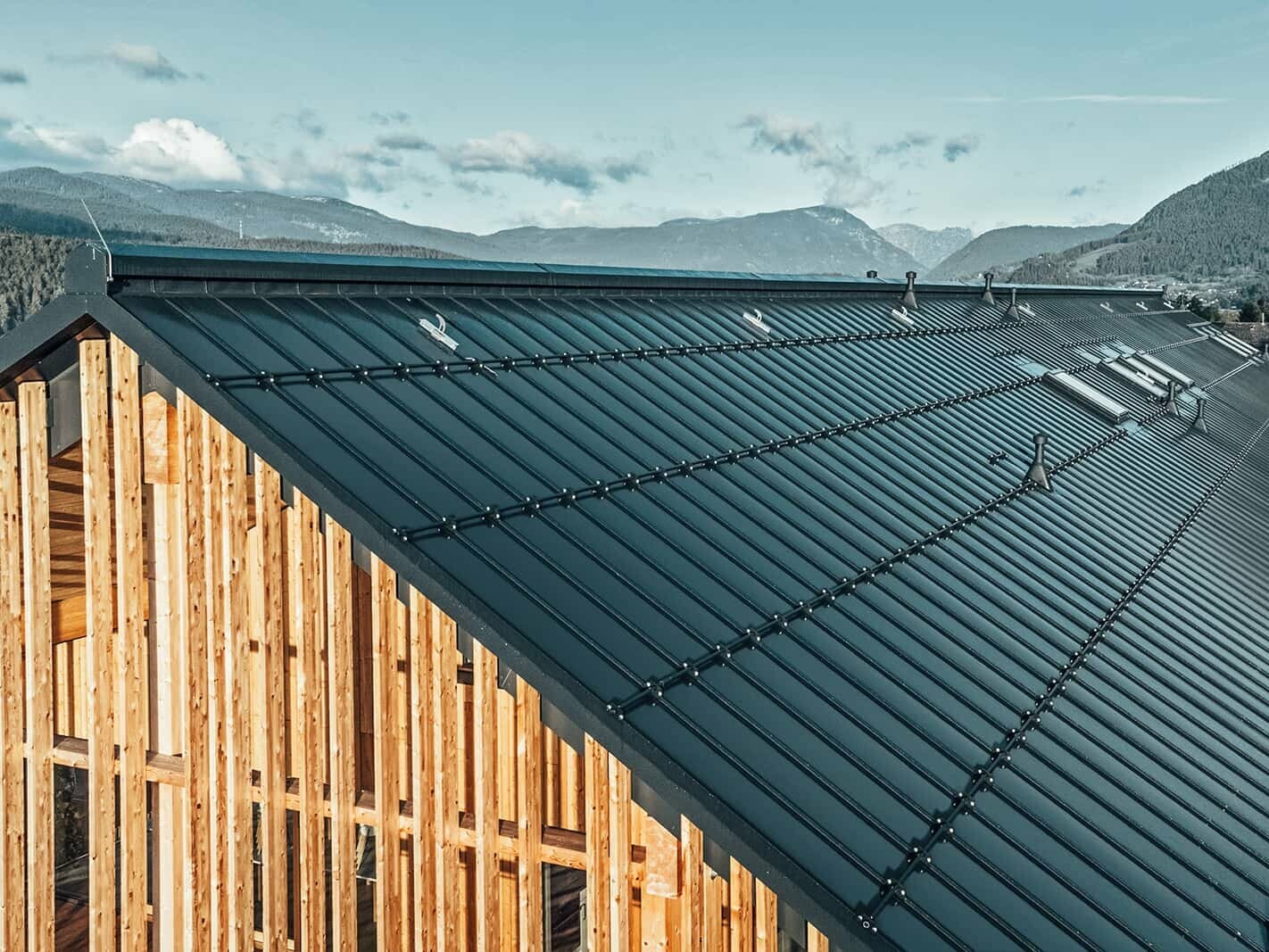
Young additions
Aside from his work as an architect, Bernhard Schlömicher also teaches at the HTBLA Hallstatt, a Higher Technical College for interior architecture and wood technologies which he also attended when he was young. “I’m very happy I decided to become a teacher for design and construction nine years ago,” he says. “It’s really exciting to discuss various architectural features with young people and also create designs together.” The school specialises in interior architecture, but also covers details from building construction in order to keep all doors open for its students’ future professional lives. According to Schlömicher, many continue in the area of design and approximately one third stays in the architecture industry. In any case, he greatly values the exchange with young people. “We focus on various topics and also have the opportunity to go into depth, which compliments my work as an architect very well.”
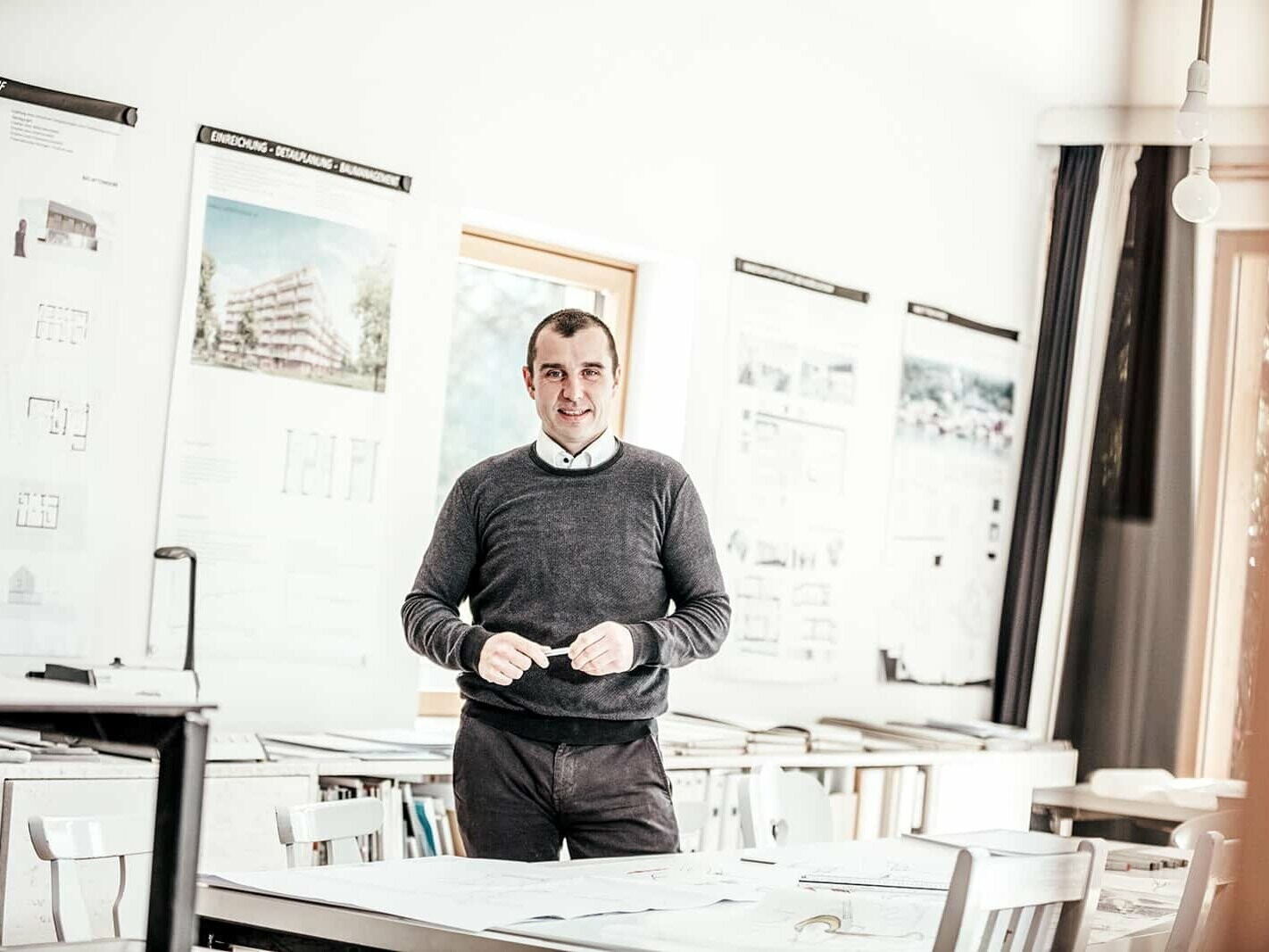
The magic word in designing
Schlömicher knows due to his experience as a teacher that paedagogical concepts change again and again over the years, which is why he particularly relies on one thing in the herbal kindergarten. “For me, when it comes to children, flexibility is the magic word,” he says. “If I am open in the designing process and design my rooms in a flowing manner, I can respond to every change correspondingly.” An interaction between niches and openness should give the little ones the possibility to move freely, but also always find a place of retreat. Therefore, the corridor area is large enough so it can function as a play area and meeting point. Corners and niches create an interspace for more quiet moments. In addition, acoustic ceilings which were combined with plasterboard to keep the noise within tolerable limits were installed in the entire building. “To me, it was important to create a place with a lot of light and transparency and ensure calmness and security at the same time.”
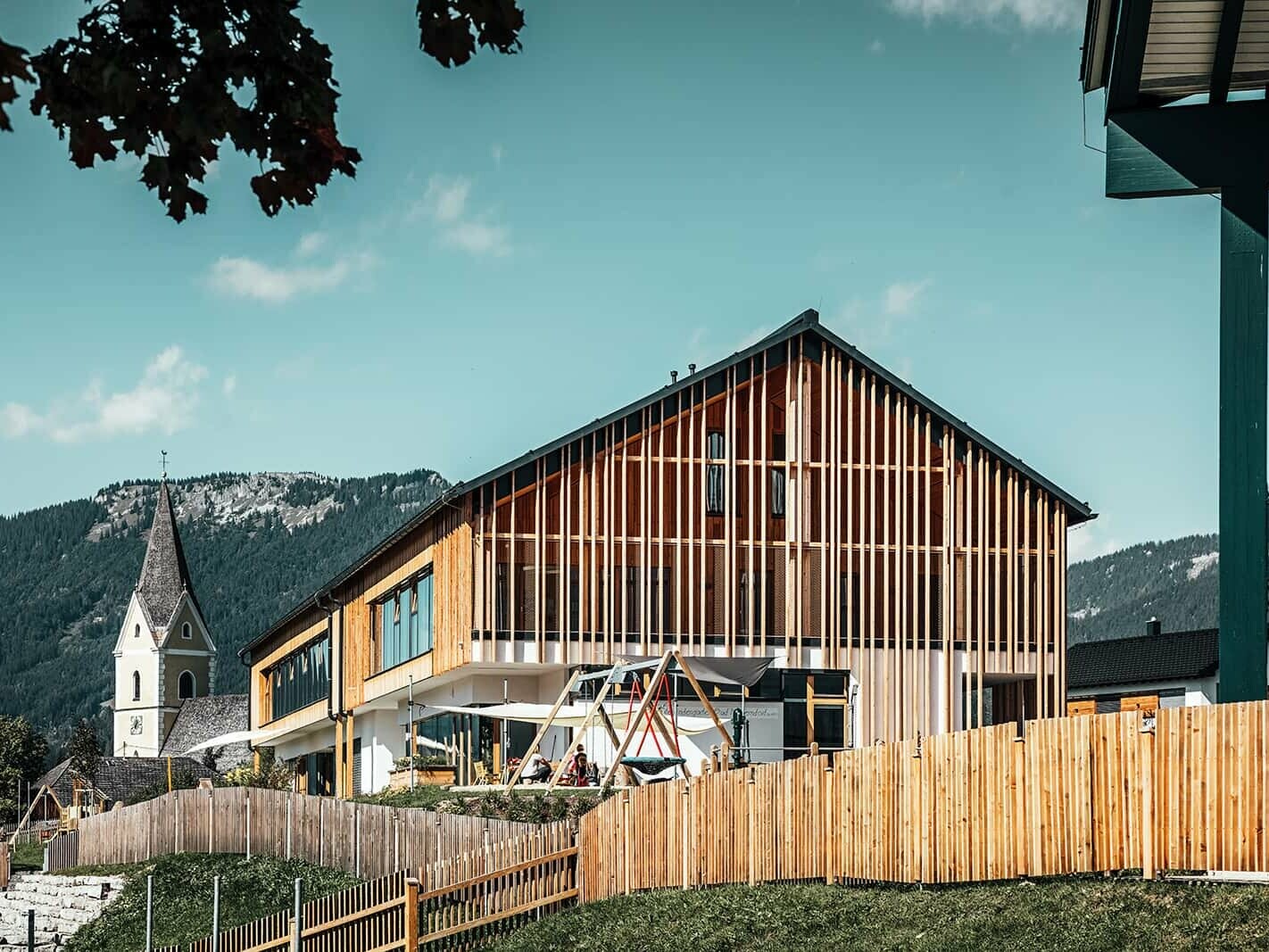
Kräuterkindergarten - details
Country: |
Austria |
Building, location: |
kindergarten, Bad Mitterndorf |
Category: |
new construction |
Architecture: |
Architekt Schlömicher ZT GmbH |
Installer: |
Goran Tadic GmbH |
Material: |
|
Colour: |
P.10 anthracite |
Further information
- Text: Marco Steurer
- Interview: Anneliese Heinisch & Marco Steurer
- Photos: © Croce & Wir
- Plan: © Architekt Schlömicher ZT GmbH











