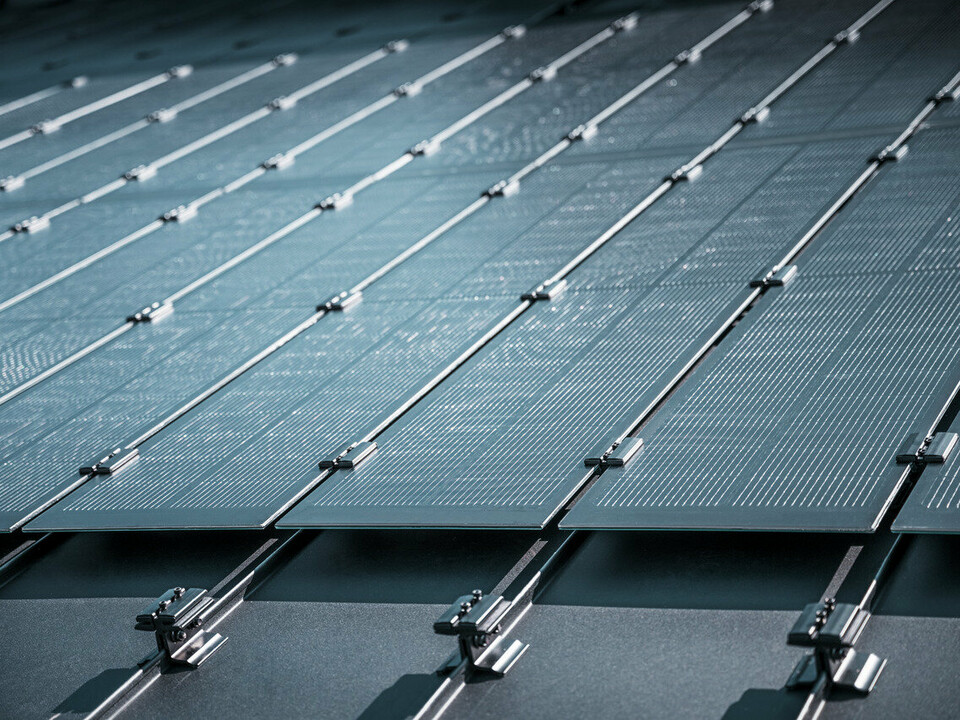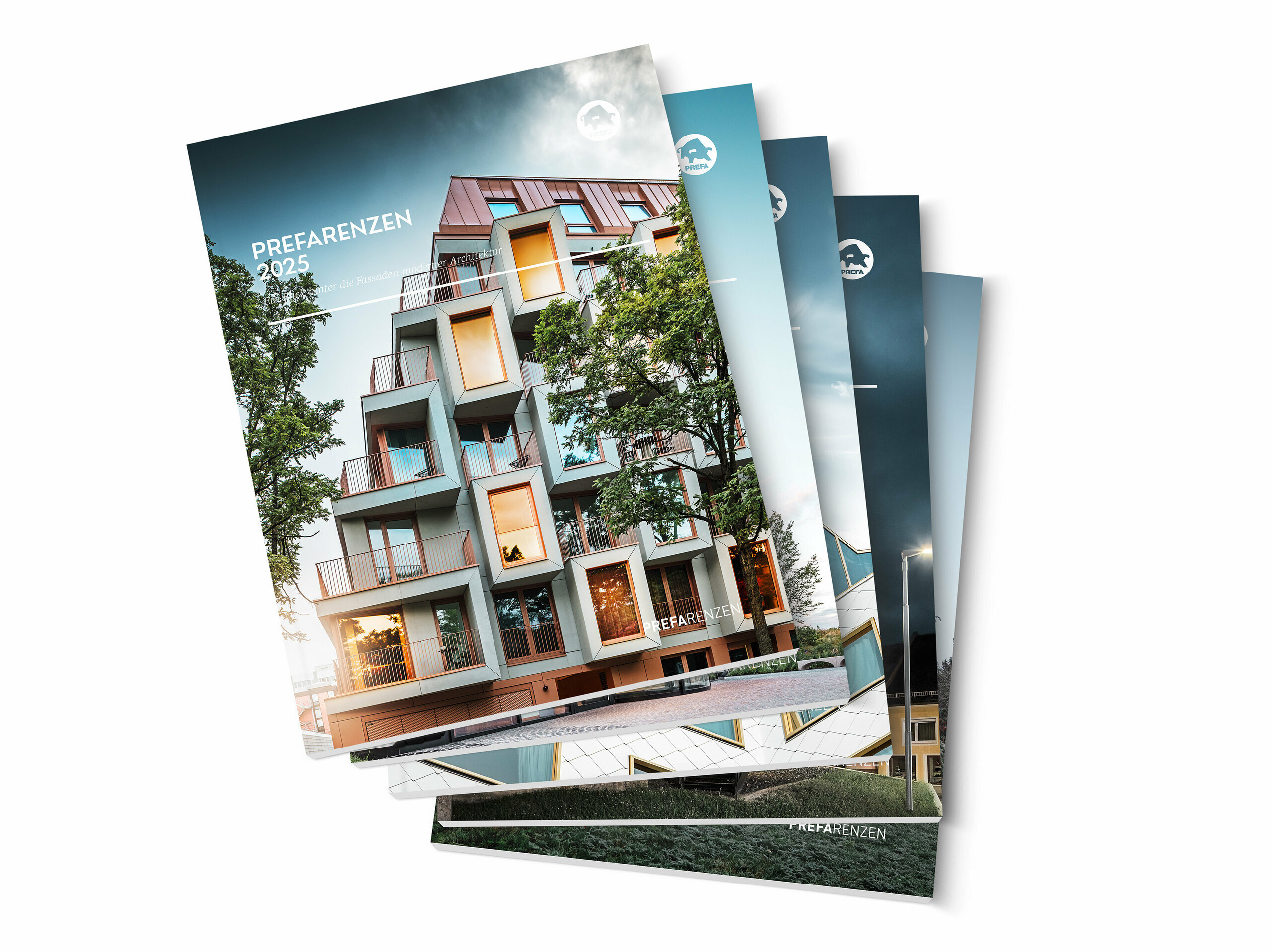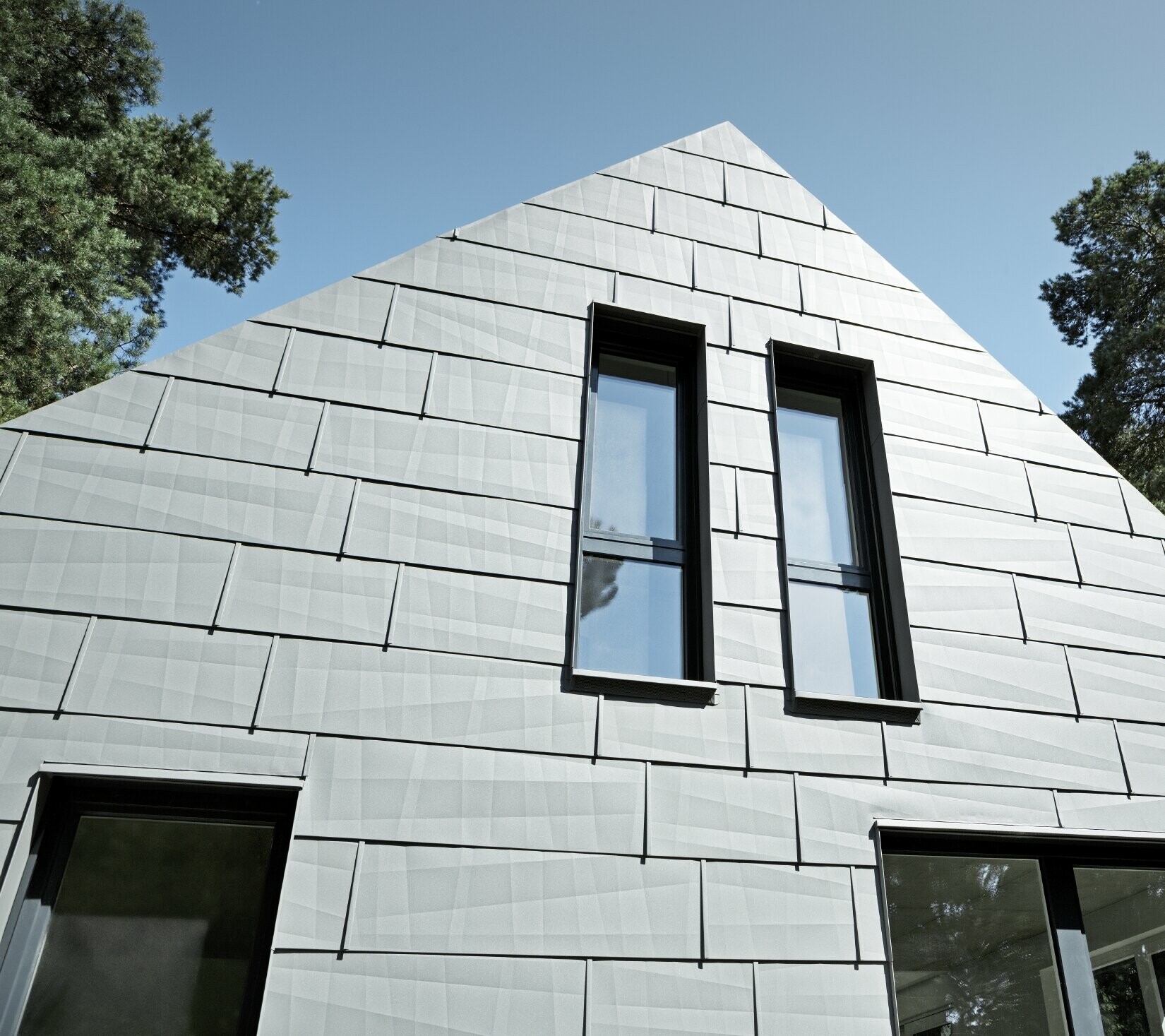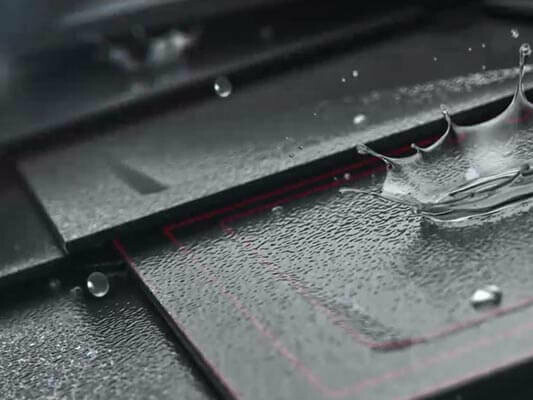Things are running smoothly at JOSEP Architekten
The trees for the wood used in the detached house in Vienna grow back in less than a minute and the roof made of Prefalz aluminium is durable and on top of that: 100% recyclable.
A young team
JOSEP’s portfolio is broad: You can find kitchen and lamp design, open family houses, complex educational buildings and also extraordinary fusions such as the “Wiener Raumdach”, which combines housing with a football stadium. Time and again, the young architects realise new, interesting connections with a clear design language: for instance between utility and living space or between privacy and community. In doing so, they skilfully use materials such as wood and aluminium and break with familiar geometries.
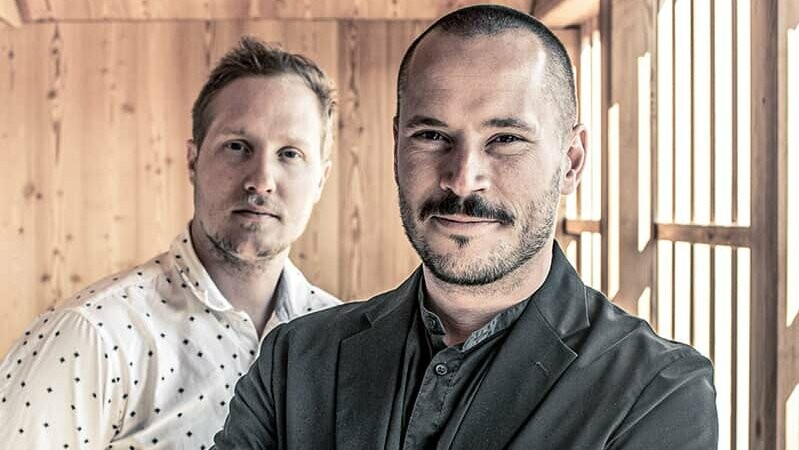
Jochen Kreuter and Sebastian Haumer, the founders of JOSEP Architekten, met during their studies and became self-employed together right after graduation. One of their first projects is the detached house with the title “58 seconds”. For it only takes such a short time until the Austrian building material wood that was used for the entire building grows back. “Besides this time span, the forest also produces the amount of oxygen that a human breathes in 100 years,” they tell us.
Natural larch goes incredibly well with aluminium. They are both very honest materials.
No planet B
Is sustainable building about to become suitable for the masses? The Viennese architects are convinced that “there are no alternatives”. With environmentally friendly construction methods, they consequently follow a clean path down to the last detail. “When the wood grows older and turns grey, it wonderfully harmonises with the roof that is also grey,” Jochen Kreuter reveals. The connection between the easy-to-process Prefalz and the larch façade also functioned perfectly from a technical perspective. Another advantage: Because the roofing only protrudes 2 to 3 cm, the wooden façade can darken evenly, as it is not overshadowed anywhere.
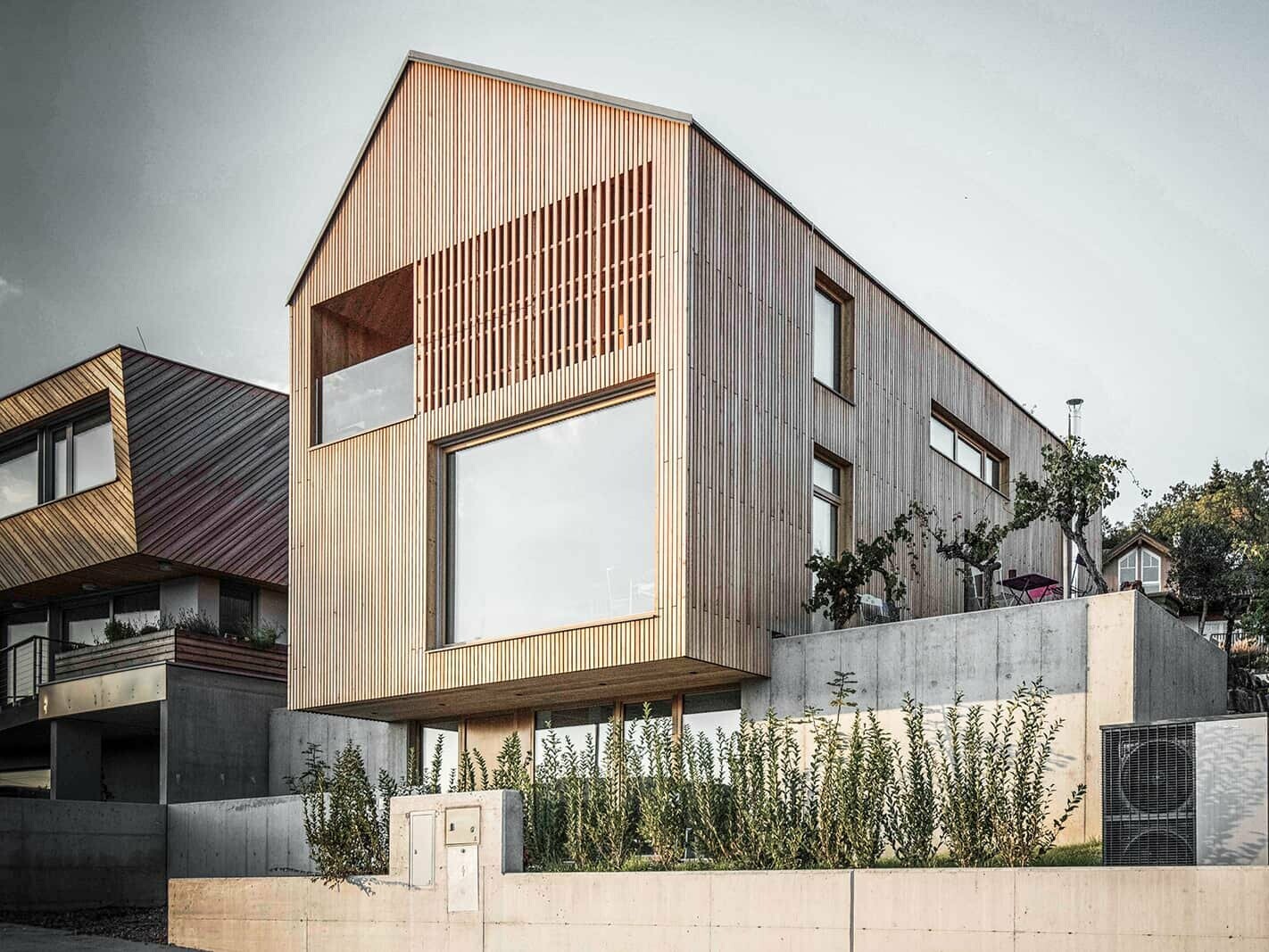
“They want to reach the highest point”
JOSEP Architekten’s planning process always starts with the residents’ needs and then develops from the inside out. What are their daily schedules? Which routines do they have? The physiotherapist Andrea Maruna and the sports scientist and high school teacher Bernhard Fiedler – both of them are professional climbers – wanted an open, permeable house where the inside and outside interact in a simple way. According to the motto: Less is more. The athletes went for low tech, which made it possible for them to do the interior work themselves and add a climbing wall to the loggia.
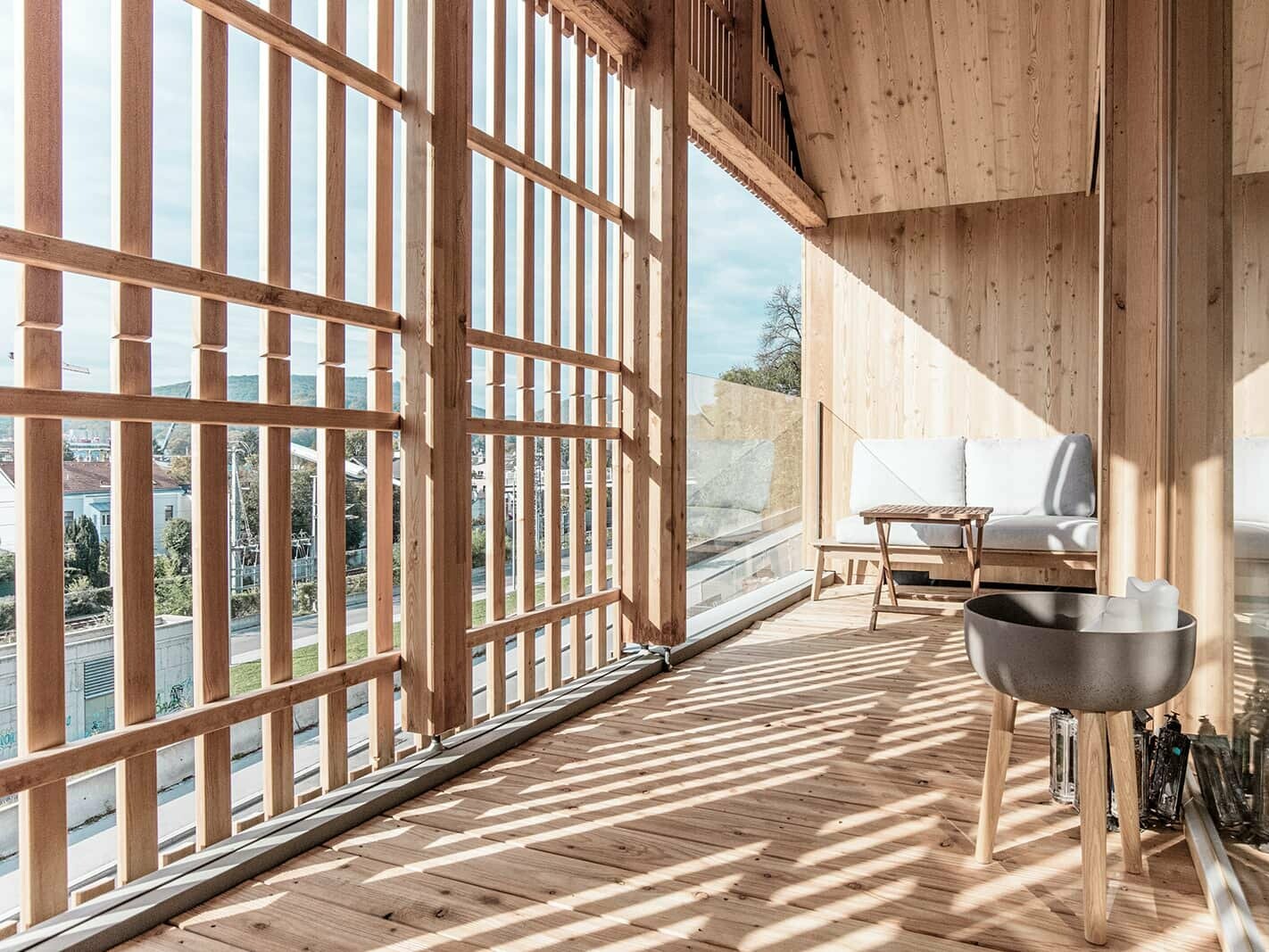
Set-up room
For the mountain lovers, a pitched roof was planned that forms an obtuse angle with unequally long sides and was clad with Prefalz in the colour zinc grey. JOSEP Architekten generally have a soft spot for the raised roof that “enlargens the room for free” and therefore “brings quality into the attic”, as Sebastian Haumer describes it. The wooden façade, under which downpipes and gutters were invisibly integrated, seamlessly connects directly to the roof. The result is exceptionally homogenous.
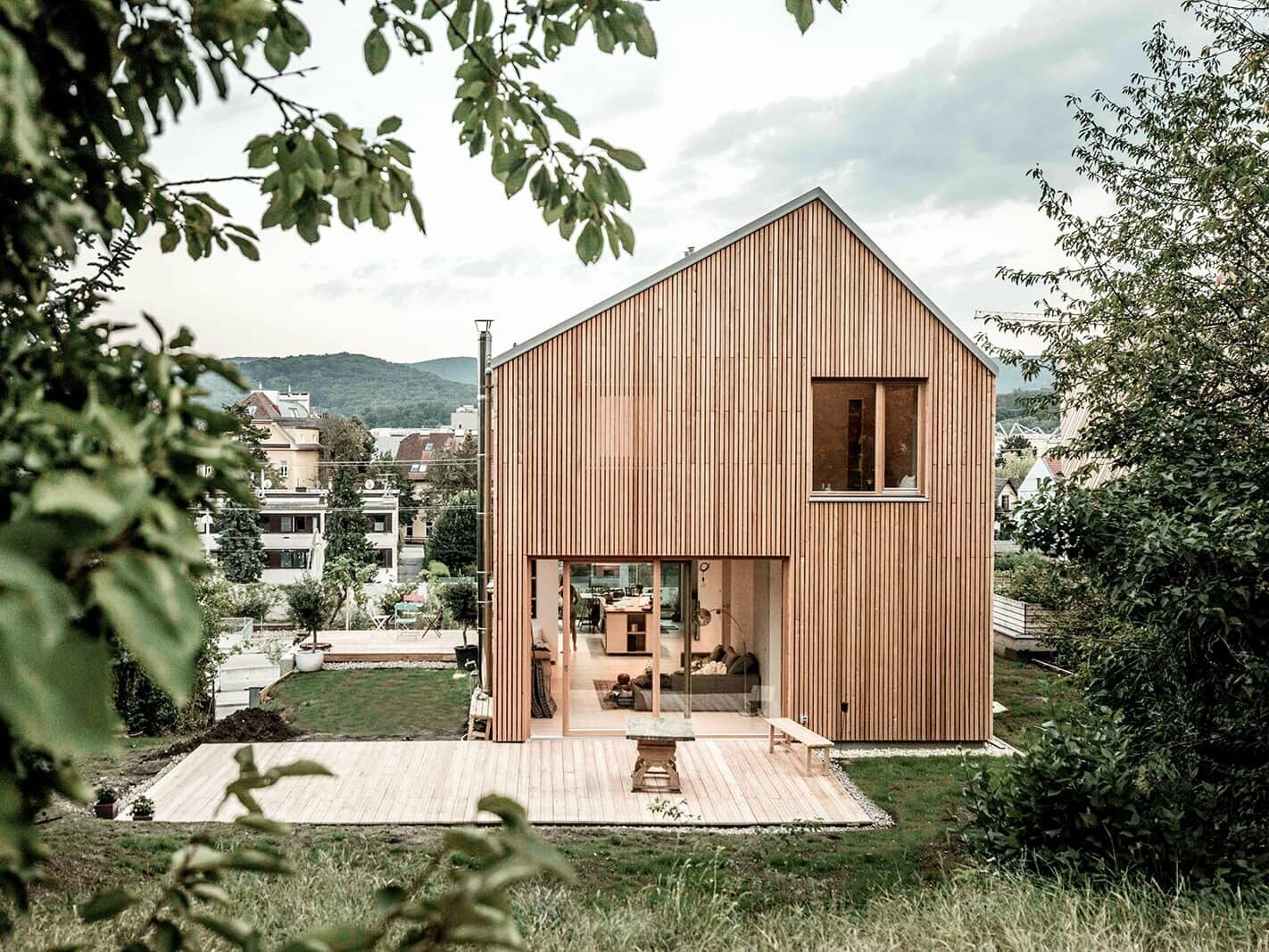
Joint effect
The open concept of the house can be seen in several areas. Initially, there was a wish to have a large window front in both the front and the back. “That was a huge wish of the family”, the architects tell us. In The open concept of the house can be seen in several areas. Initially, there was a wish to have a large window front in both the front and the back. “That was a huge wish of the family”, the architects tell us. In the back, the window front leads to a large wooden terrace at ground level, in the front, you “float one storey above street level” because the house was built into a slope. As far as the layout of the rooms was concerned, they thought of the couple’s occupational needs but also of their plans for the future: They had to plan space for 2 to 3 children and the building owners should also be able to easily pull up the drywalls for the individual children’s rooms on the upper floor with the do-it-yourself method. After the first child was born, the father went on maternity leave for a year and the mother was able to continue to ordain in the multifunctional room where she had set up her physiotherapy practice. The practice room was very well received by the clients. JOSEP Architekten know: “If you build with wood, the indoor climate is an incredible experience.”
What they also like about the flexible and malleable Prefalz is that it enables a uniform cladding of large surfaces. The wooden house in Vienna was the first building where the architects used PREFA, but it definitely will not be their last one! The team looks to the future with motivation, inventiveness and strong ideas: When we had our interview, two further projects were already in planning. This time, they want to make use of the heat-reducing effect of the white PREFA roof.
Holzhaus - details
Country: |
Austria |
Object, location: |
detached house, Vienna |
Category: |
new construction |
Architecture: |
JOSEP Architekten |
Installer: |
Holzbau Franz Kreiseder GmbH |
Material: |
|
Colour: |
P.10 zinc grey |
Further information
- Interview: Mara Probst and Anneliese Heinisch
- Text: Mara Probst
- Portrait: © Hans Schubert
- Architecture photos: © Bernhard Fiedler Foto




