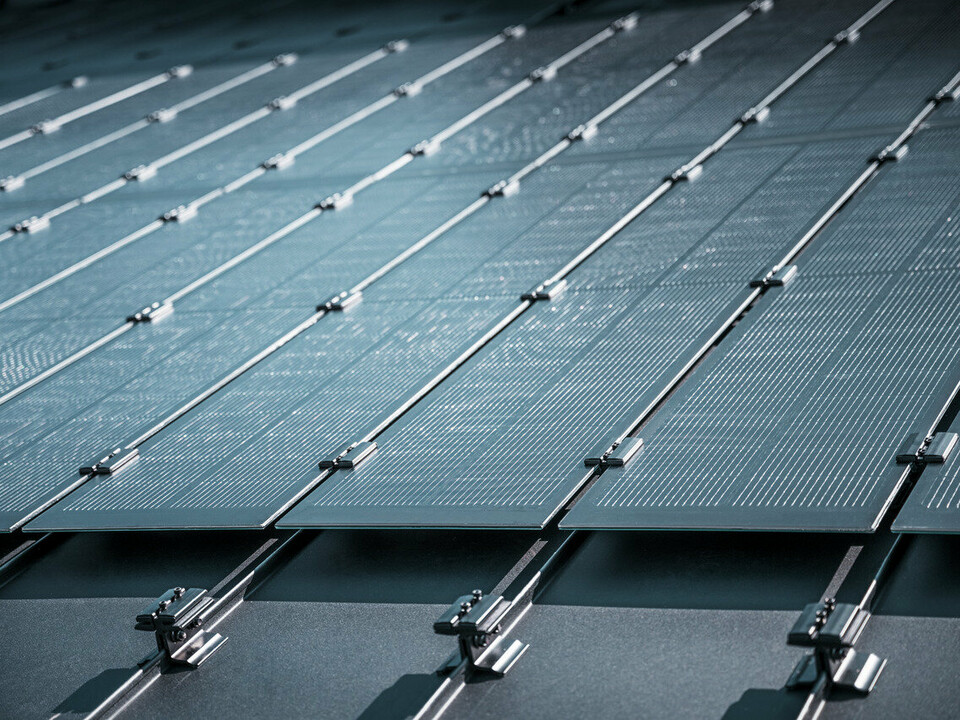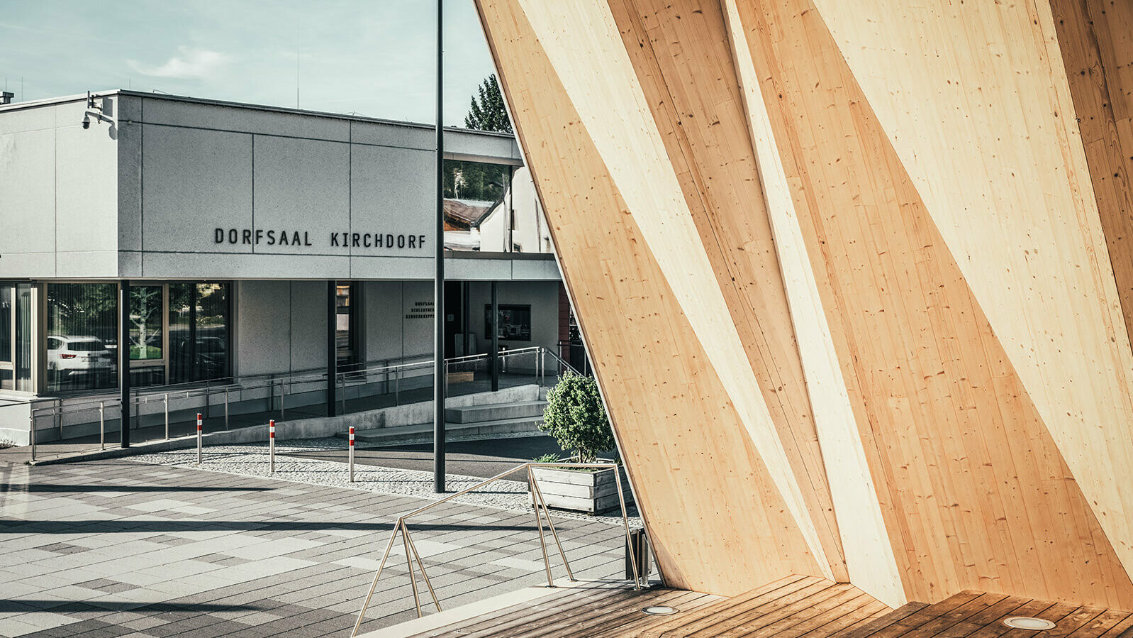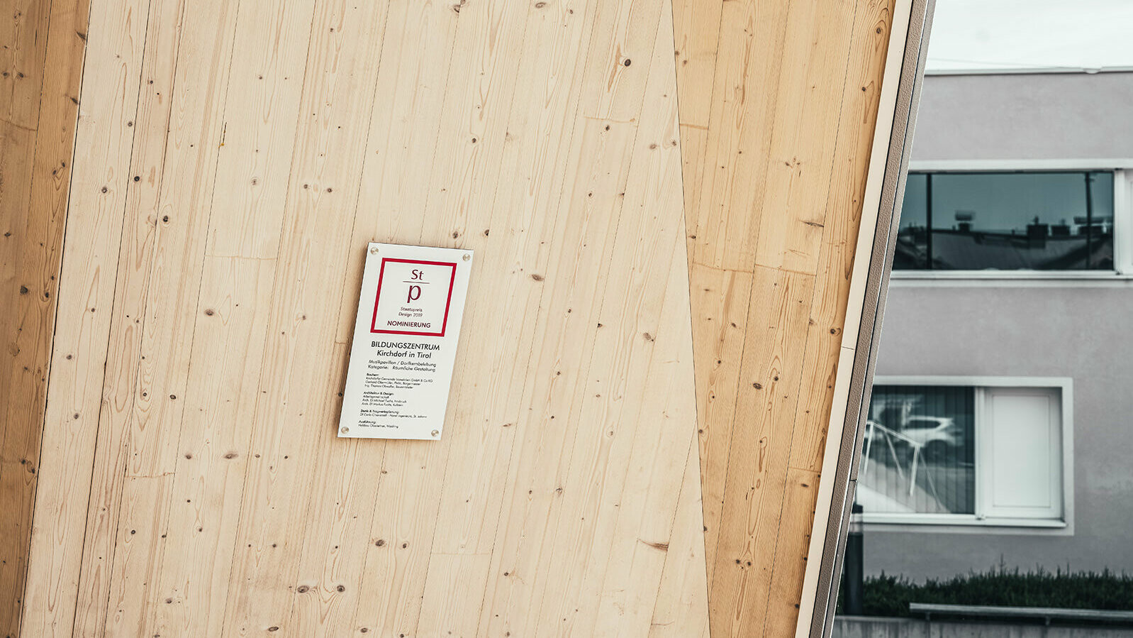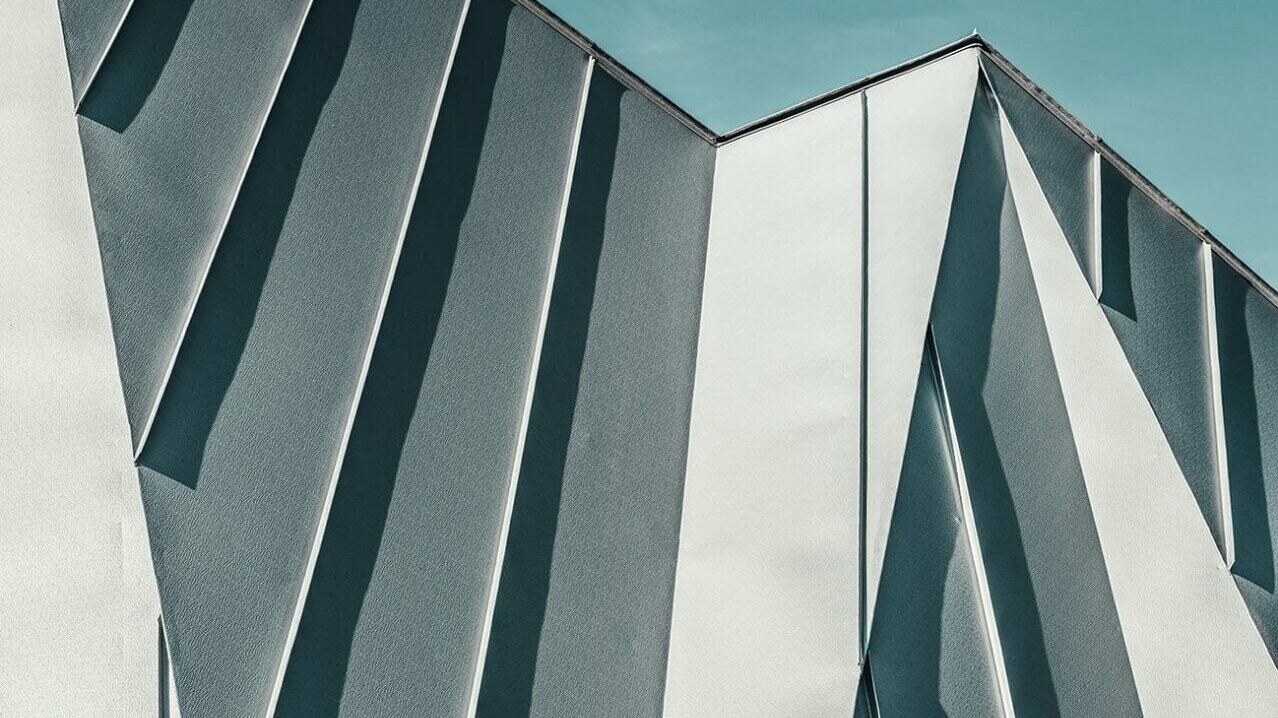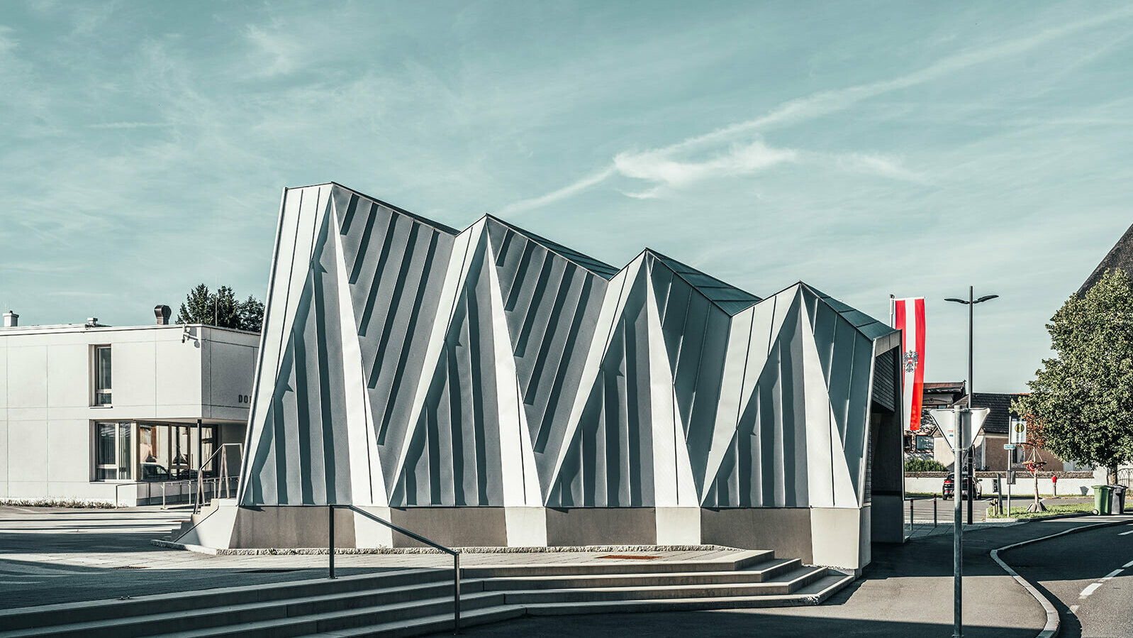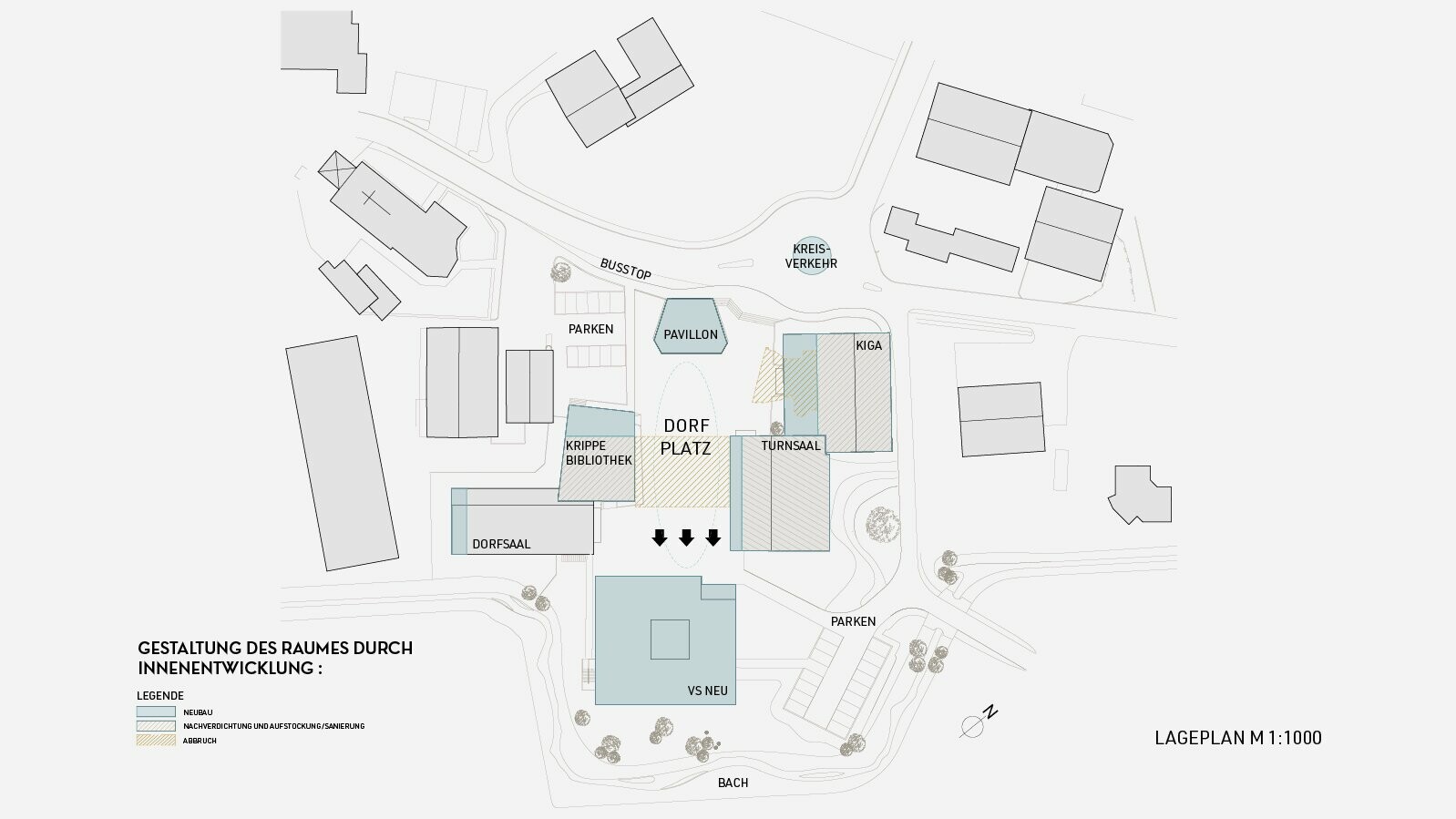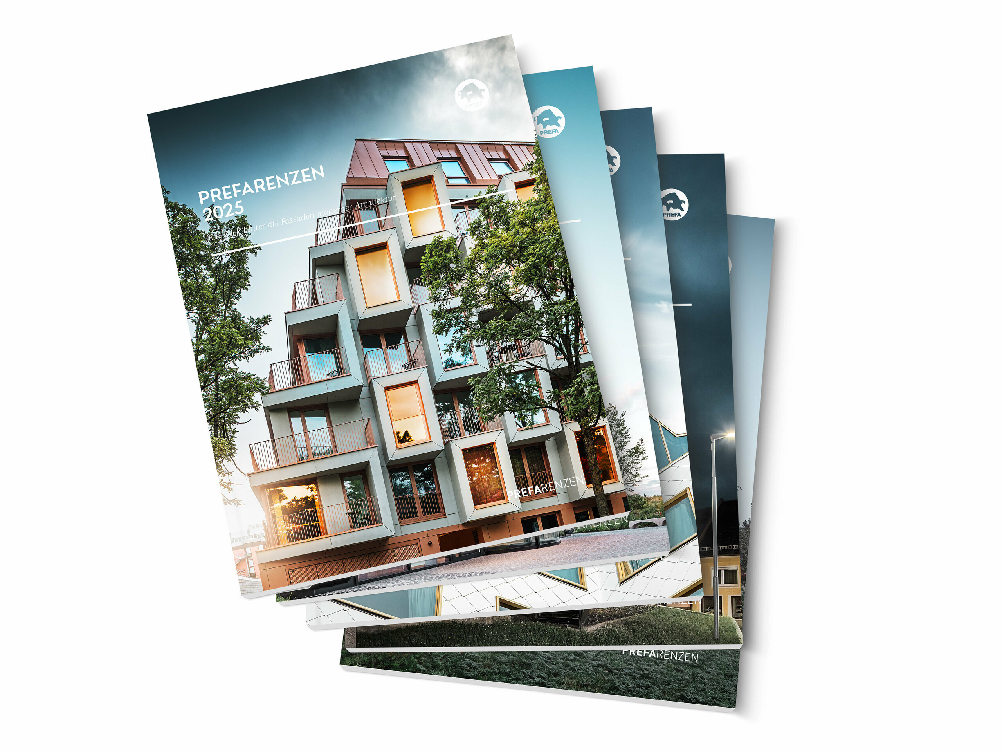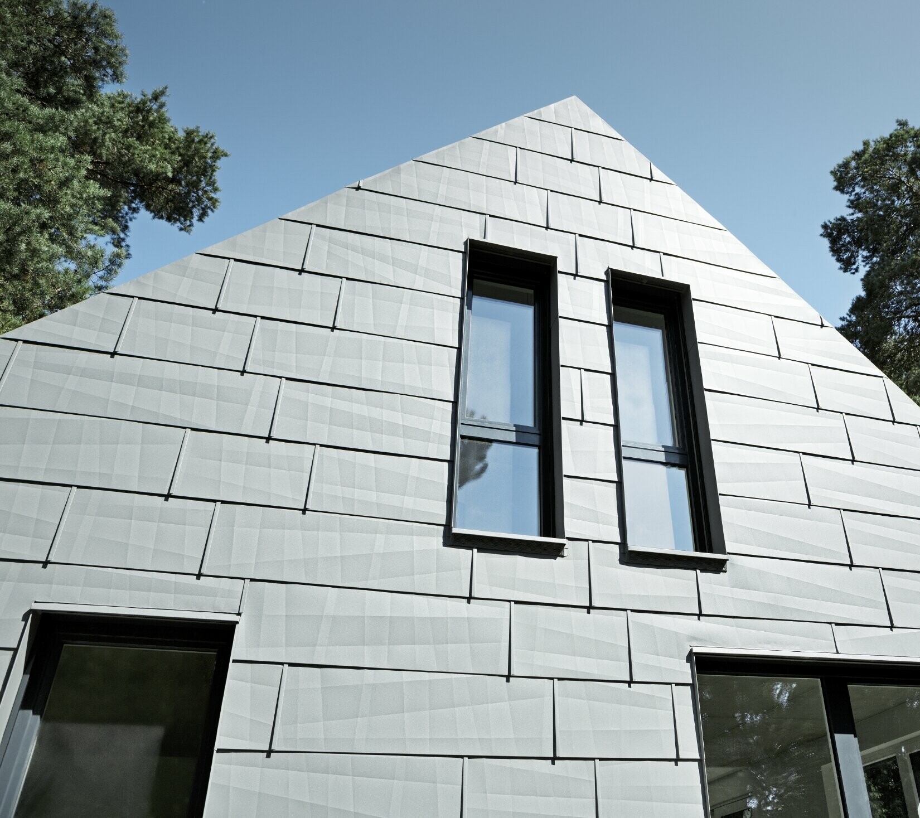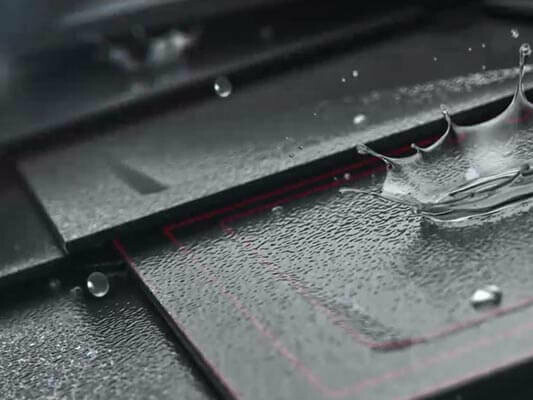In 2017, the Tyrolean architects Markus Fuchs (MF Architektur ZT GmbH) and Michael Fuchs (parc architekten) realised the music pavilion in Kirchdorf in silver metallic coloured Prefalz in the course of an extensive conversion of the central building ensemble consisting of an elementary school, a kindergarten, a village hall and a gymnasium.
Visionary project for a growing community
“The fact that we won the competition to convert the building ensemble was the starting point of a building project that went on for several years,” as Markus and Michael Fuchs told us. Between 2012 and 2018, this included the expansion and relocation of the elementary school, moving the kindergarten into the vacated premises along with substantial restoration work as well as the demolition of old buildings. The architects Fuchs recall how after the demolition, “this central place suddenly became tangible in its full extent.” Together with the building contractor, the two architects quickly saw the potential of this place, abandoned the original plan and adapted it to the new conditions. It was the only way the solitaire could be designed in its present form. In addition, they carried out a spatial redensification that was planned right from the beginning – which was also one of the reasons they won the competition – namely the library extension, the creation of space for a nursery, the installation of public sanitary facilities at the village hall and the designing of a bar in the outdoor area that was added on to the gymnasium. This way, the infrastructure for future events in the new town centre could be guaranteed. The architect informed us that Kirchdorf is experiencing a growth phase, as the current work on a complex with more than 30 new apartments he designed shows. In retrospect, it appears even more important that the Fuchs architects gave this place such a worthy centre.
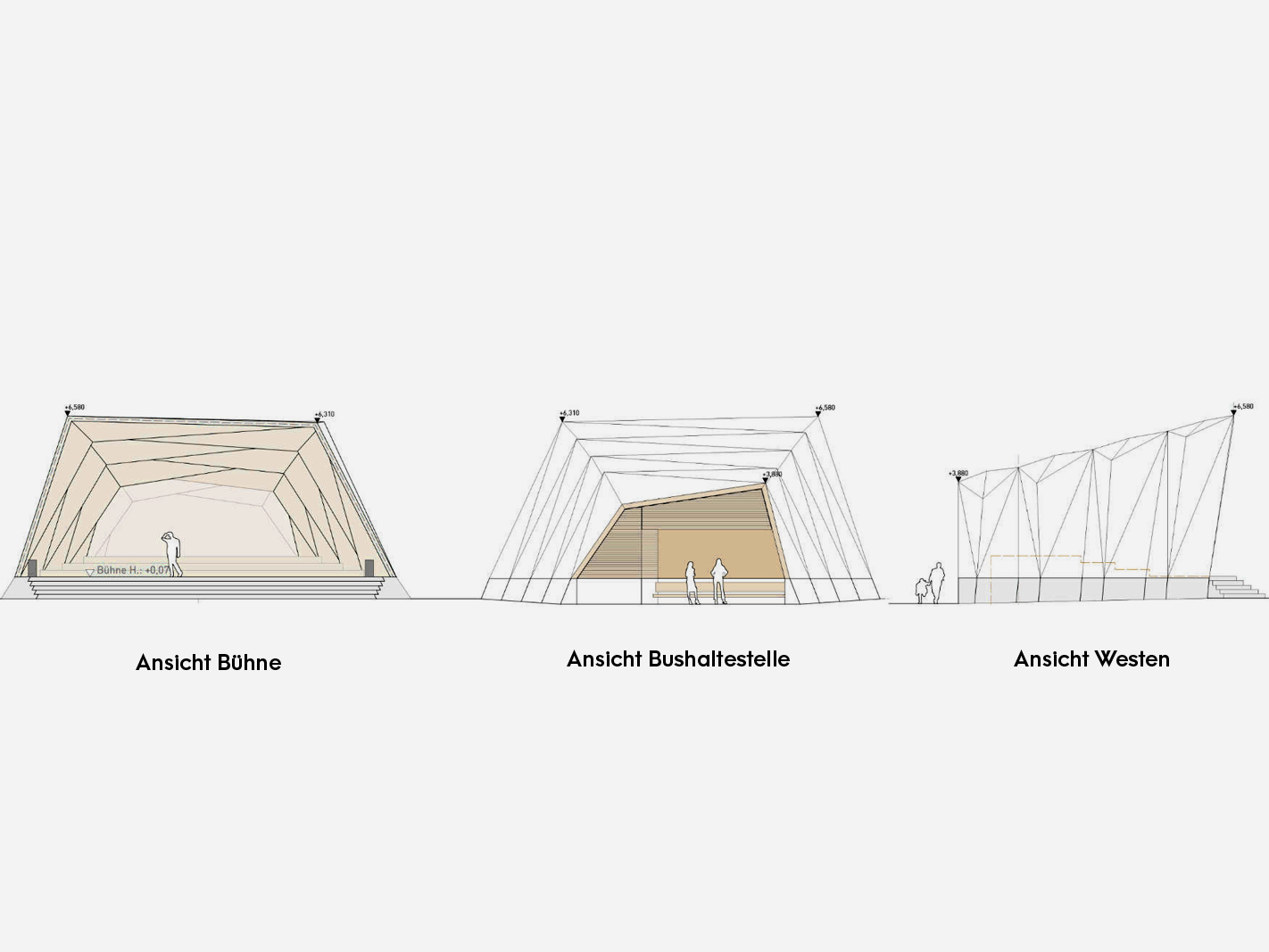
This drawing shows the different perspectives of the building. The architect's drawing was the cornerstone for the project and shows the visual uniqueness of the building ensemble.
"Our architectural concept was to plan the solitaire so it closes the space with the building ensemble, which functions as a kind of setting, towards the intersecting village street in the form of a gemstone."
Massive timber folding structure and delicate aluminium edges
The architects knew they would implement the timber folding structure right from the start, but they were met with the challenge of having to design the span widths of the pavilion, which are up to 18 meters long, so they can withstand the heavy snow loads in winter. Aside from an only 20 cm thin folding structure consisting of solid wood elements that are bonded together, the striking solitaire also has a silver metallic Prefalz covering on an outer surface of 400 m². “Our architectural concept was to plan the solitaire so it closes the space with the building ensemble, which functions as a kind of setting, towards the intersecting village street in the form of a gemstone,” as the architects explained. The Prefalz silver metallic design came closest to the basic color idea the architects had for the solitaire. Due to its light weight and resilience, it was easy to choose the material. The architects praise the local tinsmith company Hörhager for doing an excellent job of “implementing the delicate edges along the outer skin of the pavilion that transfer the timber folding structure of the interior to the outside. From a technical perspective, you cannot consider any other material for blanks and folds of that length.”
Raytracing: acoustic calculations and a distinctive design
Dr. Maleczek, who works at the Institute of Design in the area of construction and design at the University of Innsbruck, assisted the architects with valuable inputs for the geometric design of the timber folding structure. The statics office IB Hanel, which was responsible for the entire project, brought the Viennese structural engineer Stefanoudakis on board so the bearing load of the construction could finally be planned and implemented. The collaboration with the executing wood construction company could be facilitated so that the individual building elements, which were modelled and designed in the Raytracing method, could be cut with a CNC milling machine right at the factory. In addition, the partial digital adaption of the geometric basic draft with respect to the sound reflection behaviour was immensely simplified through one and the same process. The established acoustics office Müller BBM based in Munich supported the architects in this acoustically sensitive spatial optimisation. The Raytracing method was already used to help renowned buildings such as the Opera House in Sydney, the Mariinsky II Theater in St. Petersburg or the House of Music in Innsbruck achieve optimal sound results. The sound experience in Kirchdorf is unique for musicians, choirs, speakers and the audience, for neither sound absorbers nor excessive signal amplification are necessary. A large part of the merely glazed wood is visible and most of the sound that is produced in the pavilion can ring out on stage and across the entire place – no matter whether it is produced by brass bands, children’s choirs or classical ensembles. The architects Fuchs summarise: “Due to this excellent collaboration, a unique meeting zone was created that makes it possible for the entire community – from young to old – to come together.”
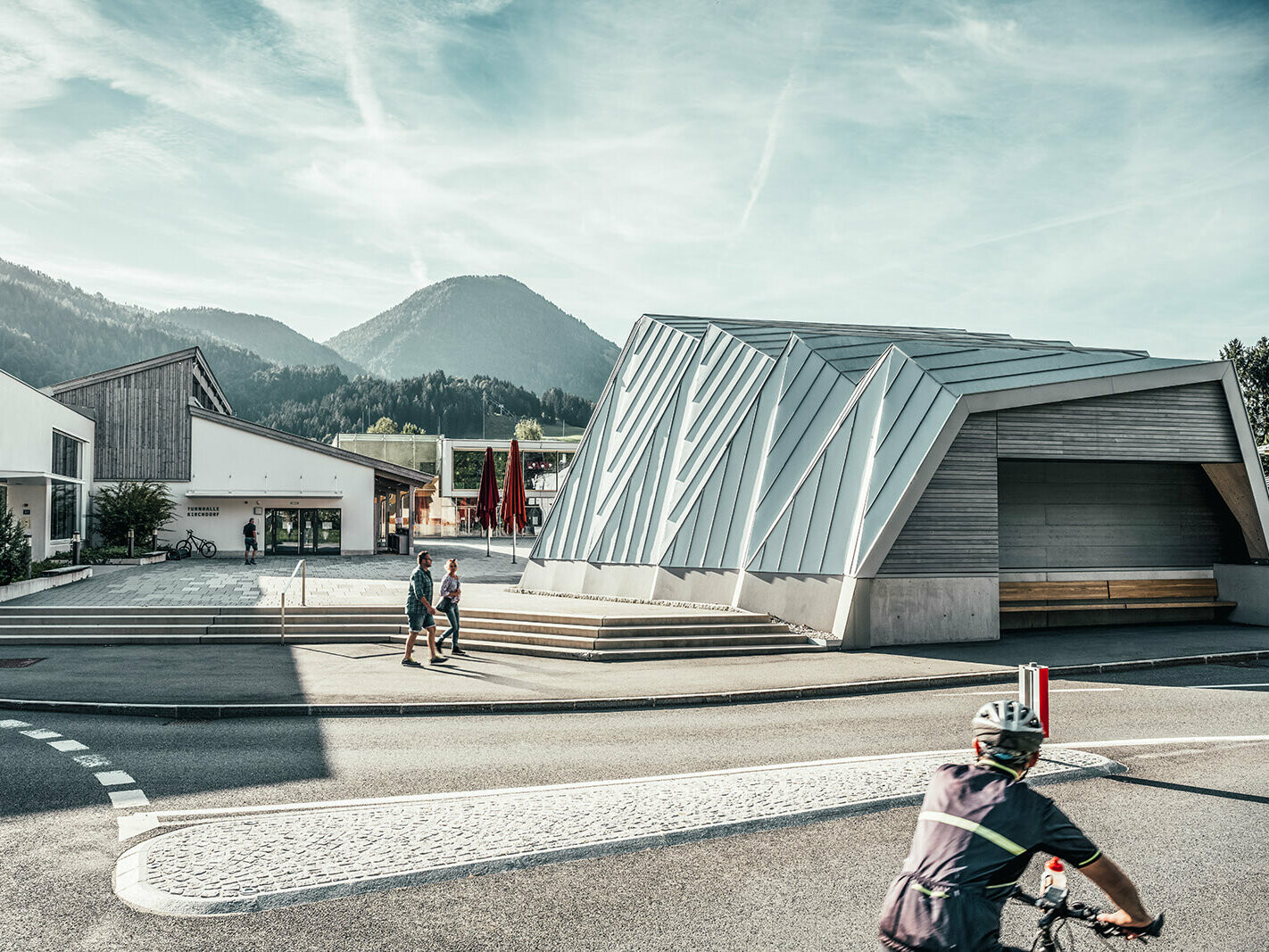
The solitaire was built in such a way that it closes off the square with the ensemble of buildings, acting as a kind of frame, towards the intersecting Dorfstraße and in the form of a gemstone.
Music pavilion in Kirchdorf - details
Country: |
Austria |
Building, location: |
Music pavilion, Kirchdorf in Tirol |
Category: |
new construction |
Architecture: |
MF Architektur ZT GmbH + parc architekten |
Installer: |
Spenglerei Markus Hörhager |
Material: |
|
Colour: |
metallic silver |
Further information
- Text & Interview: Marlon T.L. Fink
- Photos: Martin Croce
- Site plan and views: Markus Fuchs (MF Architektur ZT GmbH) and Michael Fuchs (parc architekten)




