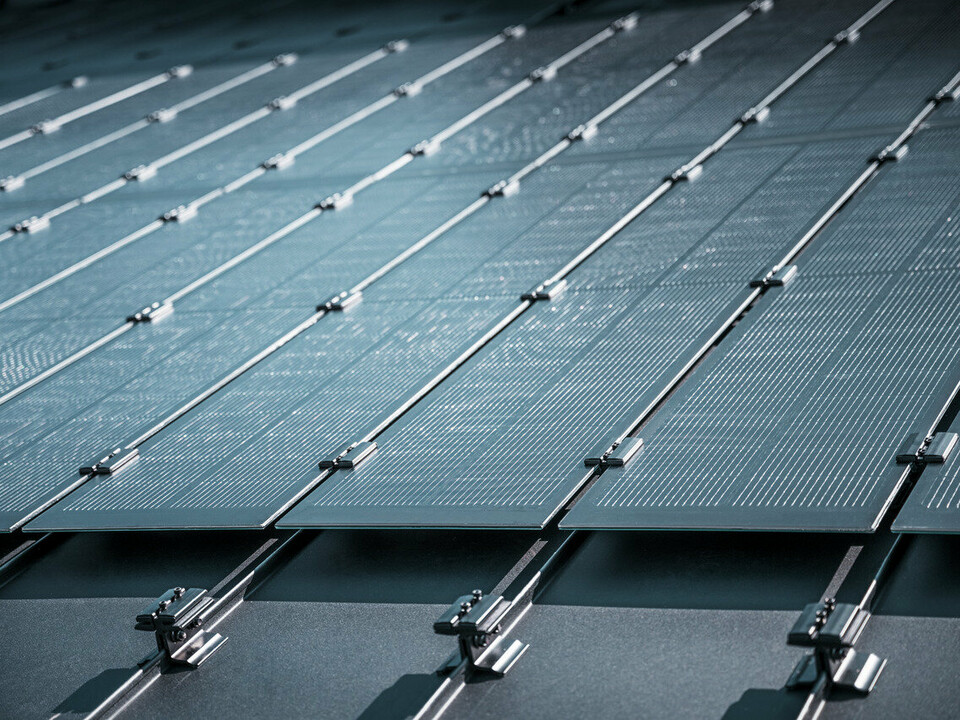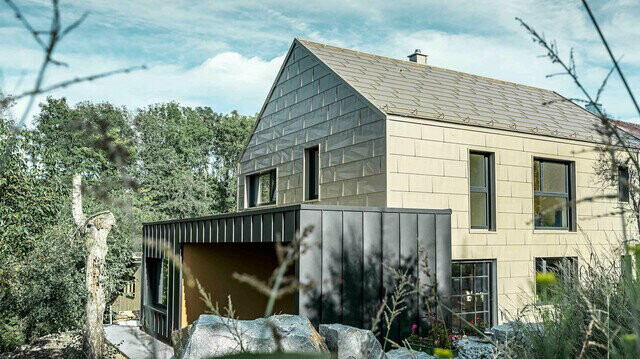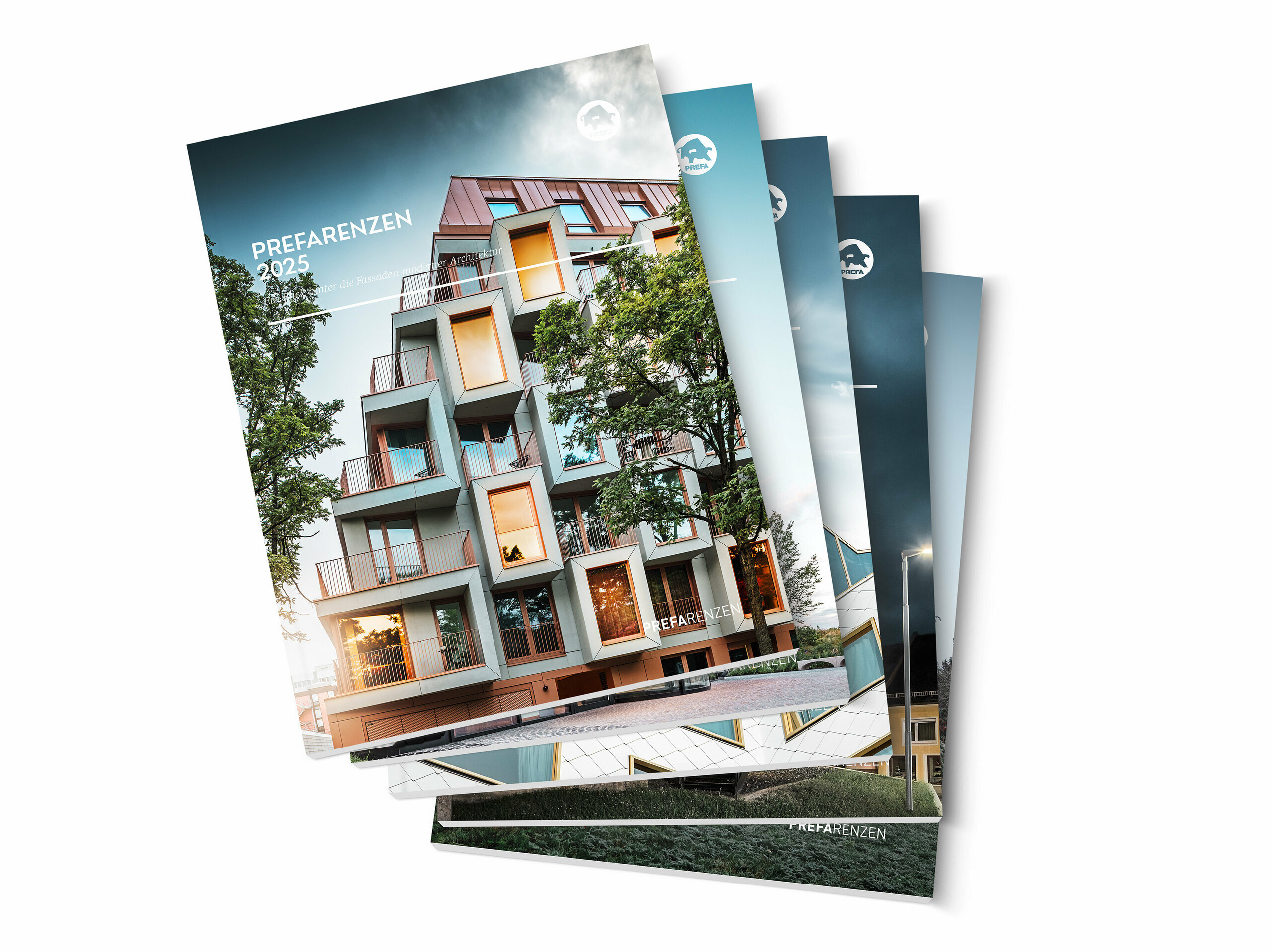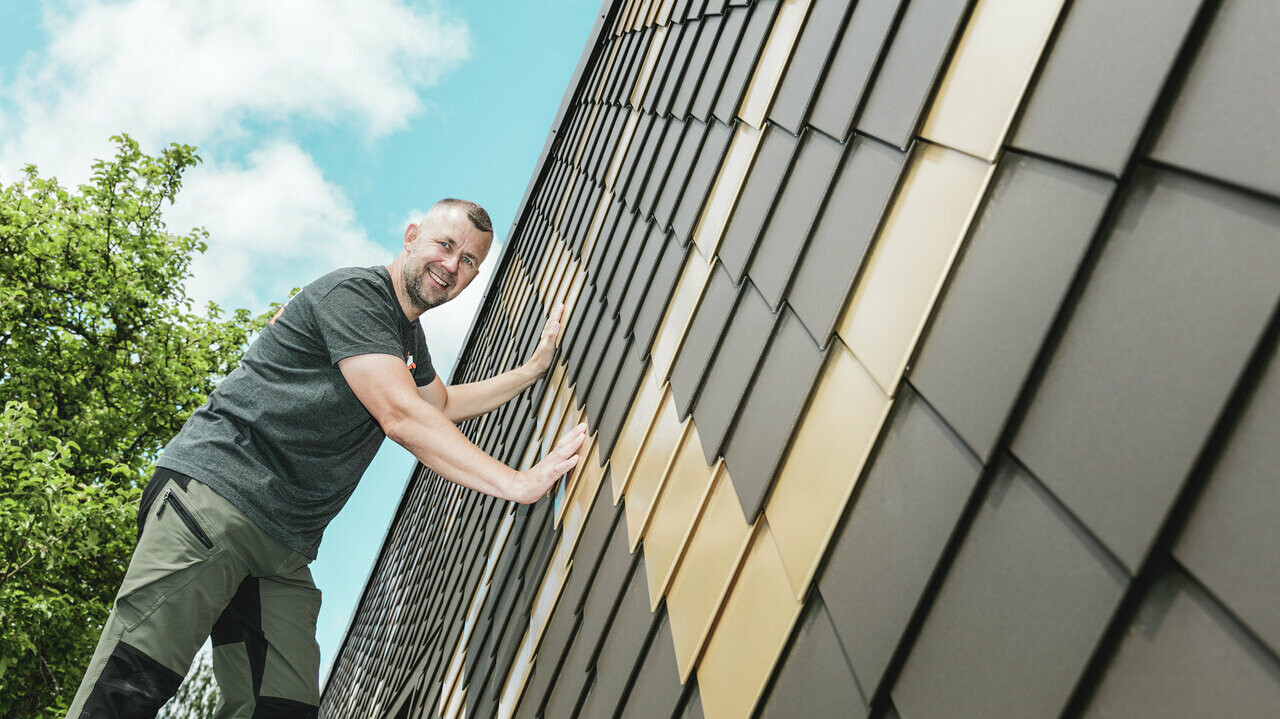Clear edge: PREFA rhomboid façade tiles for an apartment building
A villa right next to the former Reininghaus brewery site in Graz is an example of a high-quality revitalisation of old building stock and sets a counterpoint to the massive construction activity on an over 6 hectare infrastructure project in the west of the city. Architect Jan-Christian Heuser spoke with PREFARENZEN about human dimensions and courageous builders. In addition, we will also reveal what the motif of the new PREFA façade has in common with old black and white photography.
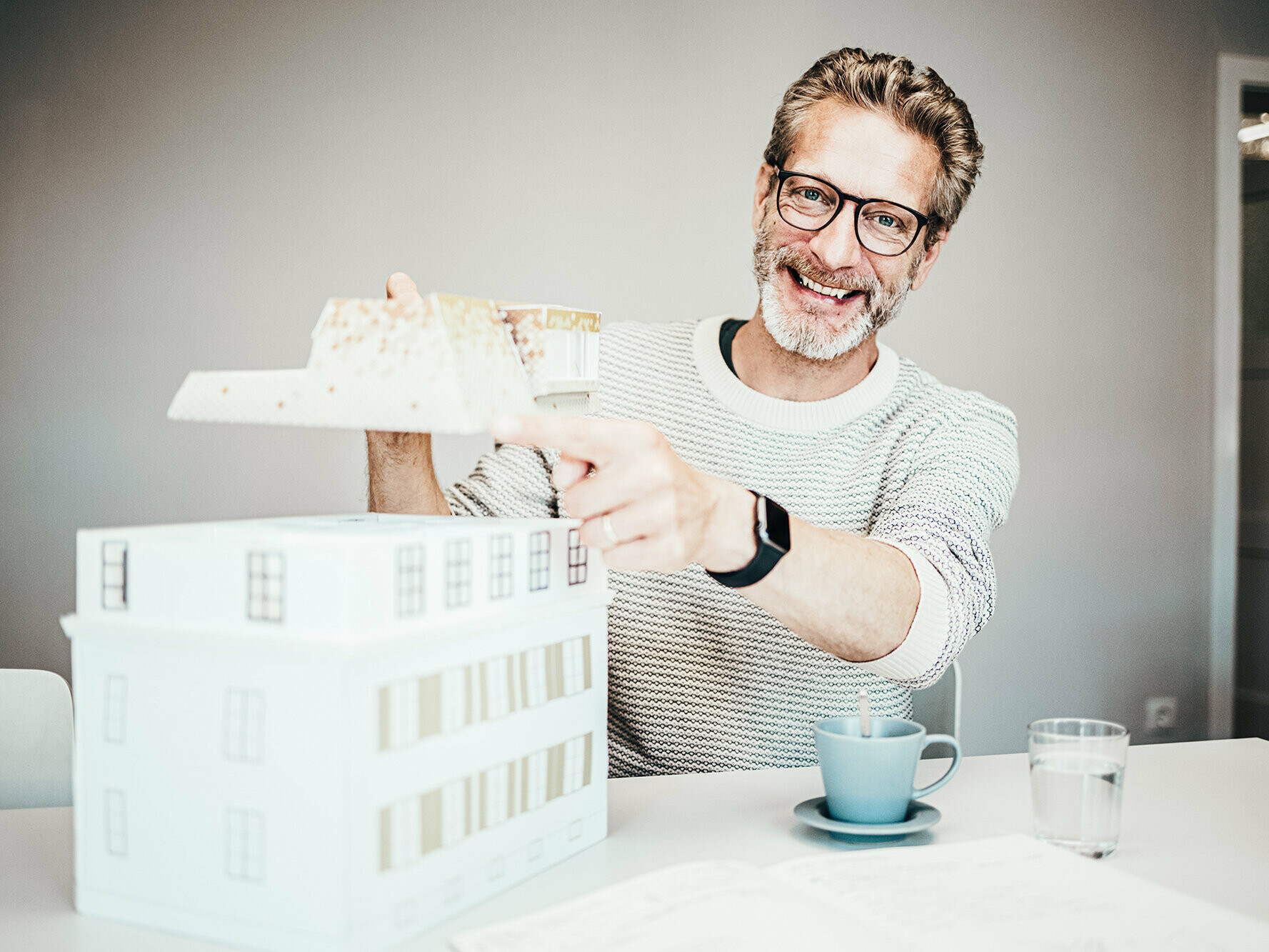
“You have to support builders who focus on building stock, who dare to do something.” Jan-Christian Heuser
“Valuable living”?
Before he became an architect, he was a technical draftsman. He still counts himself as part of the handiwork generation. “I’ve adhered to this hands-on approach in my work as an architect and still build my models myself,” says Jan-Christian Heuser. It helps him maintain the scale and not lose sight of the human component when planning. The tall architect, who lives and works not far from the new neighbourhood in Graz, wanted to create a small “Reininghaus” that preserves an existing structure and puts people back in the centre.
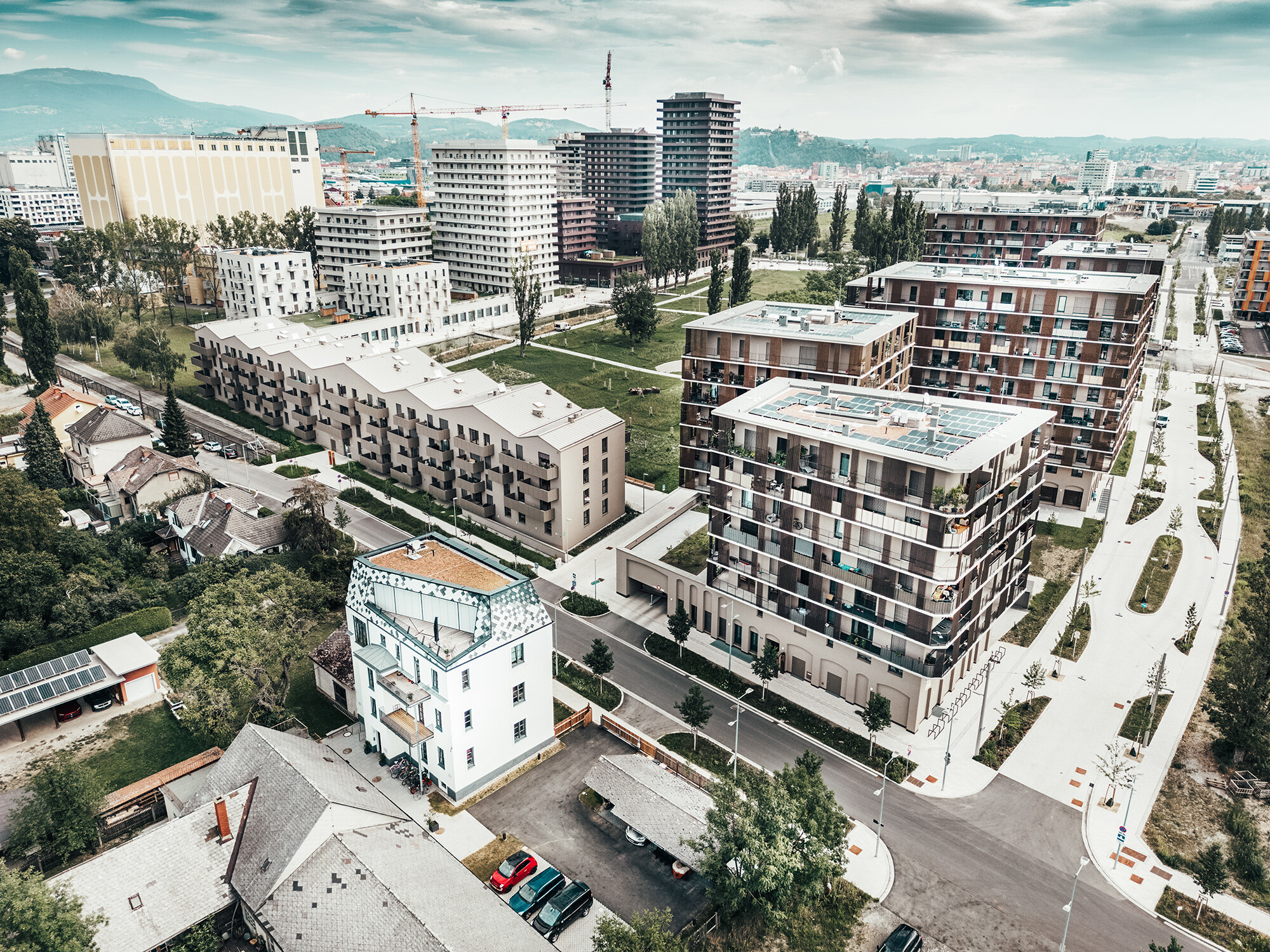
Flair and charm of the fundus
To Heuser, another important approach to architecture is deeply rooted in history. People used to build differently back then: “Solid buildings were erected during the Gründerzeit,” says Heuser. Stone construction, brick cellars, chimneys and transverse walls contribute to very good statics. Apart from that, the high rooms and high-quality materials give buildings like the city villa an incredible charm. This and much more motivated the architect to increasingly focus on building in existing structures in the past few years.
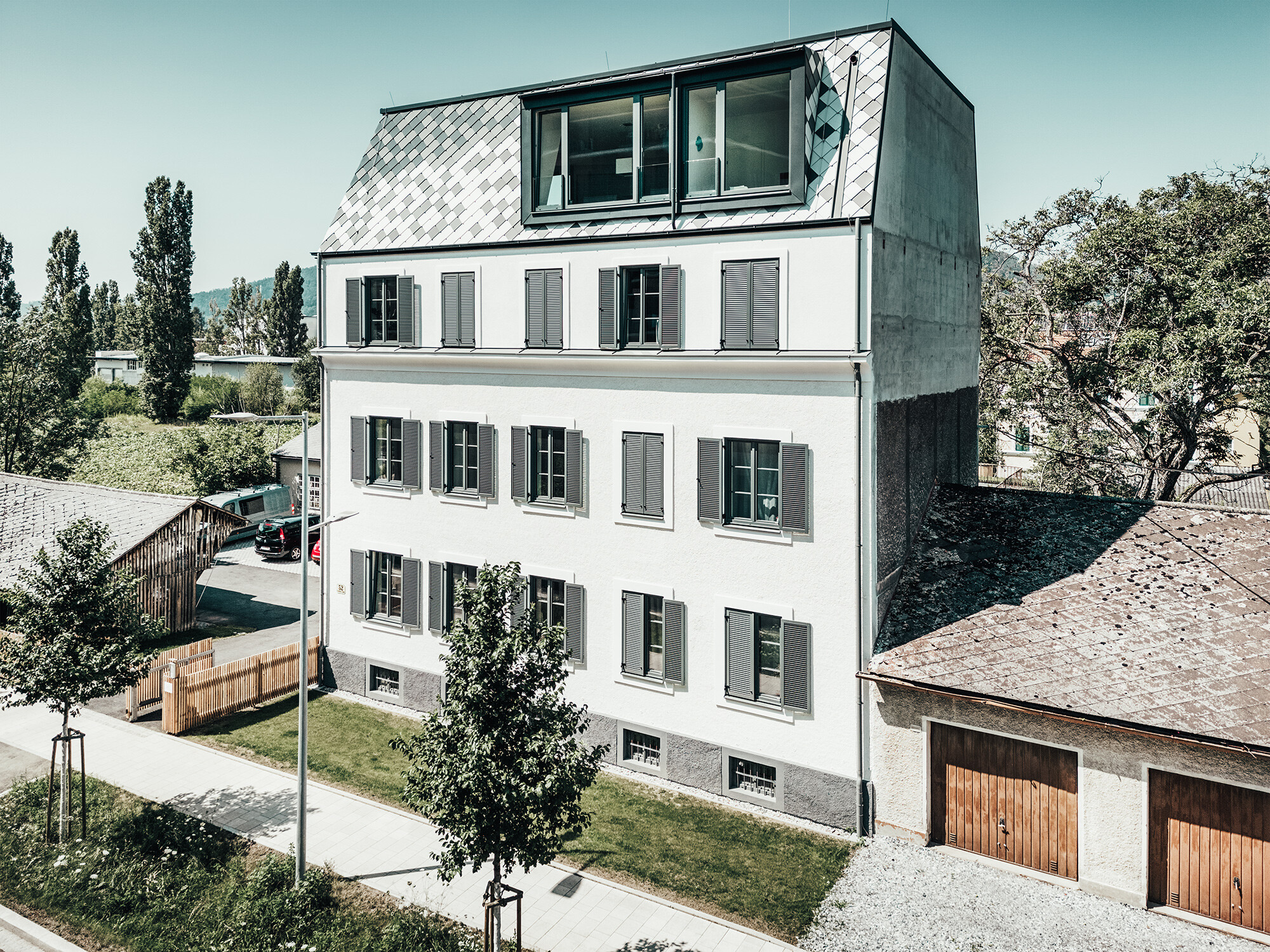
High quality and more
To cover part of the building costs and generate a first revenue, the existing apartments were refurbished and rented out right afterwards. It was not until then that more floors were added. Mr. Heuser shares with us that he “felt like a Roman constructor”. He reaches for his sketch book and explains the process to us: … Normally, you set supports throughout the entire building. But that was not possible because the apartments had already been refurbished and people were living in them. So it was decided to employ steel cables on the inside of the second floor and use tensile force to stabilise the wooden construction filled with concrete like a bridge.
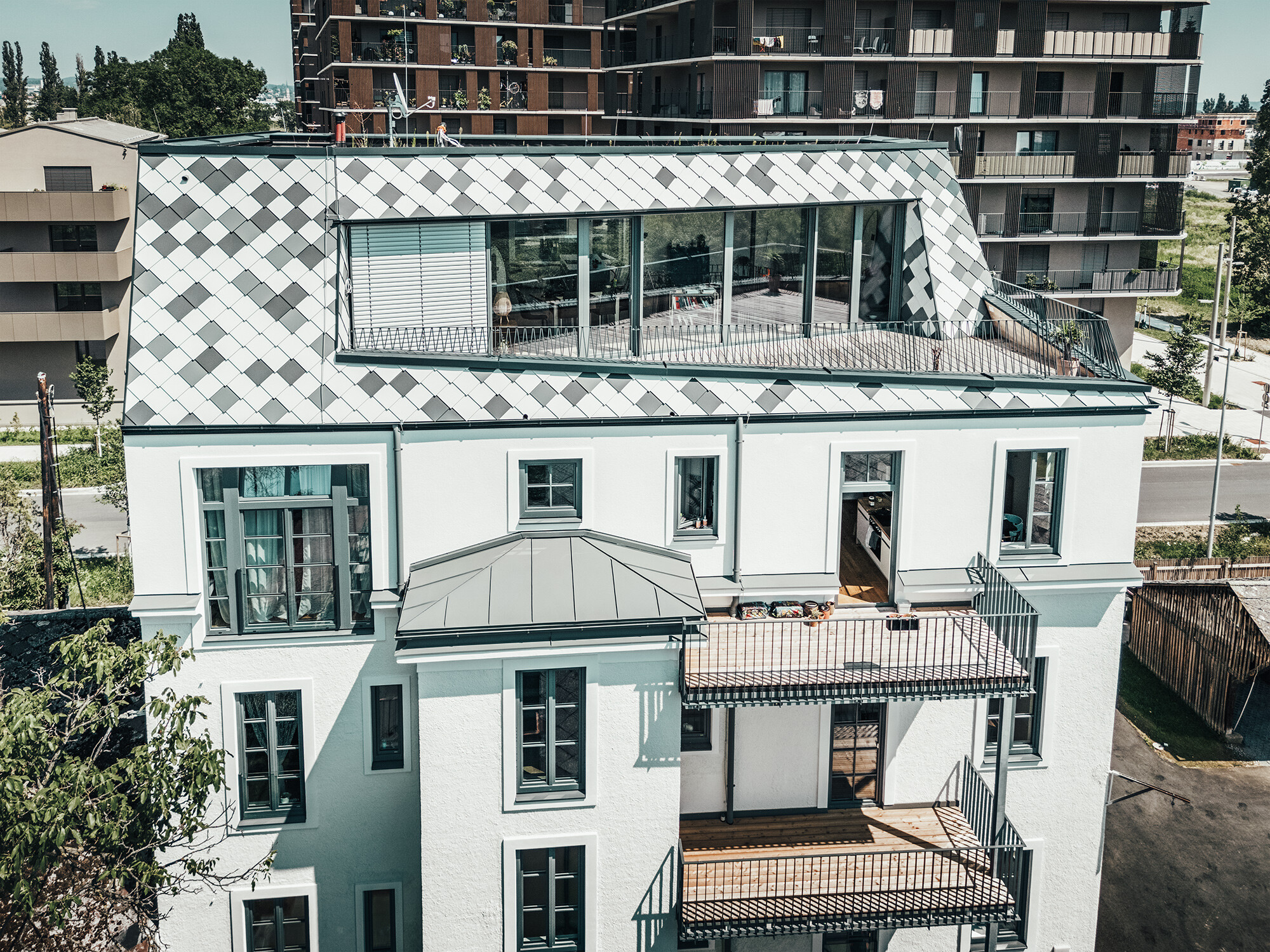
Turn two into four
“We then placed a full storey and an attic on the concrete foundation, which made it possible for us to generate an additional living area of around 250 m²”: As he shows us with his model, there are two apartments and a two-storey penthouse inside.
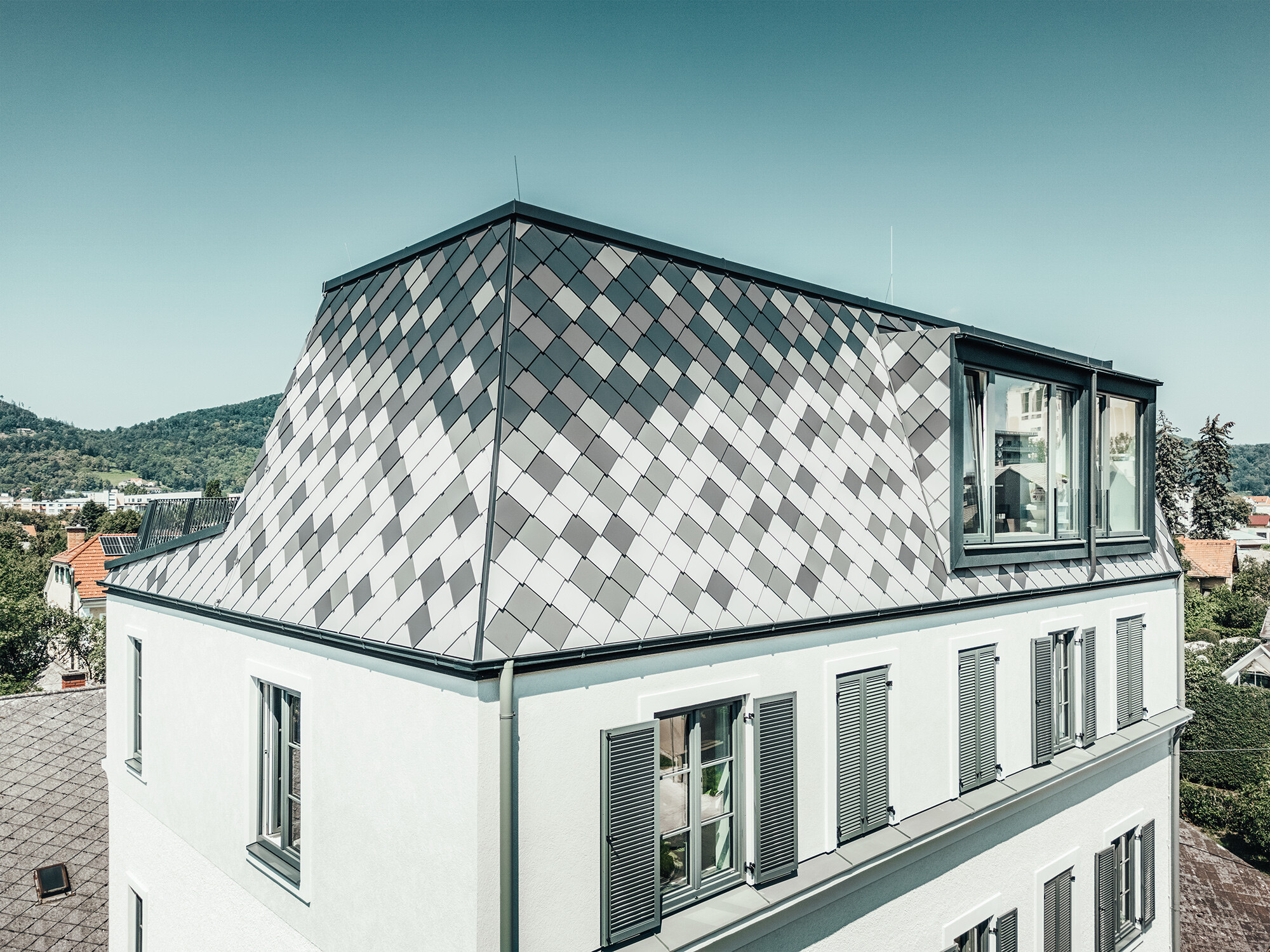
Abstract symbolic power
The new PREFA façade reflects the material surface of an industrial history from times long past: On the extensive Reininghaus site, there were once a brewery and an industrial plant. After the brewery was forcibly merged with the brewery in Graz Puntigam during the National Socialist era, the area laid fallow for decades and, at the same time, represented the largest inner-city green area with historic industrial stock. For a good ten years now, plans are being made for a new quarter that should offer around 10.000 apartments. The Austrian newspaper Der Standard wrote in October 2020: “The challenge will be to breathe life into the neighbourhood.” The question still remains: Isn’t the project a bit too big? Jan-Christian Heuser refers to the multi-storey high apartment building as the big Reininghaus. On the eastern end of the neighbourhood, his office also realised the new customer service center of a large Austrian traffic club.
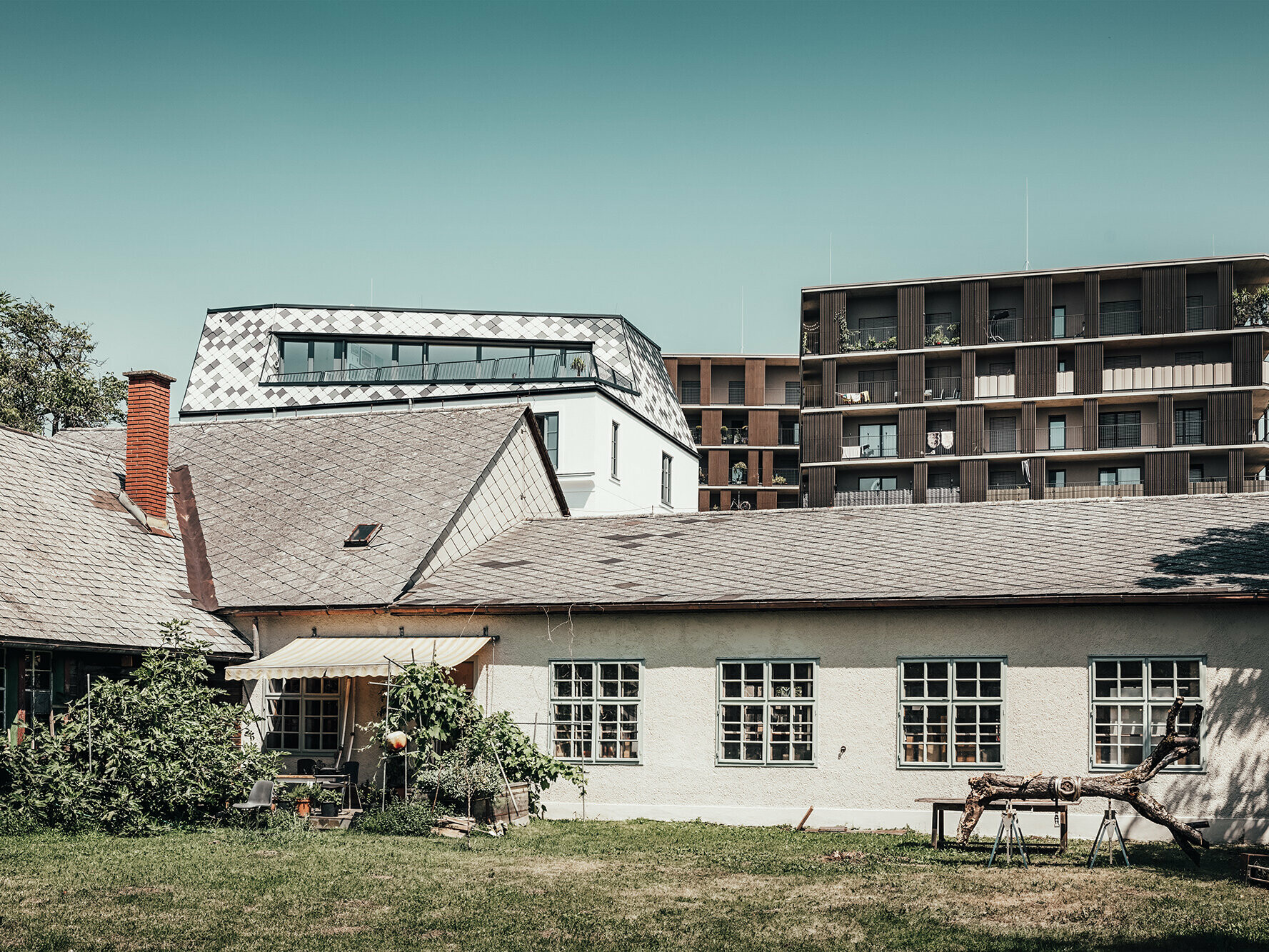
But back to the Brauhausstraße (“brewery street”) in the western part of the neighbourhood: In the immediate vicinity of the villa, there is a workshop whose façade and windows were renewed as part of the refurbishment. Its roof still consists of the fibre cement panels typical of old industrial buildings that create interesting colour shades and patterns if you take a closer look: Here mossy, there faded, here an older surface, there a newer, darker one. The motif that Jan-Christian Heuser developed together with his team is oriented on this observation and fascination for what at first seems to be an inconspicuous detail. With the rhomboid façade tile 29 × 29 in the colours anthracite, light grey, PREFA white and dark grey, he reinterpreted the colour shades of the old roofscape. “I wanted to evoke a fleeting memory,” states the architect. He did not want to trace in colour but wanted to let something like an old black and white photography shine through in an abstract way. “The very precise execution of the façade is the result of a successful collaboration with the tinsmith company of Franz Strebegg,” says Jan-Christian Heuser.
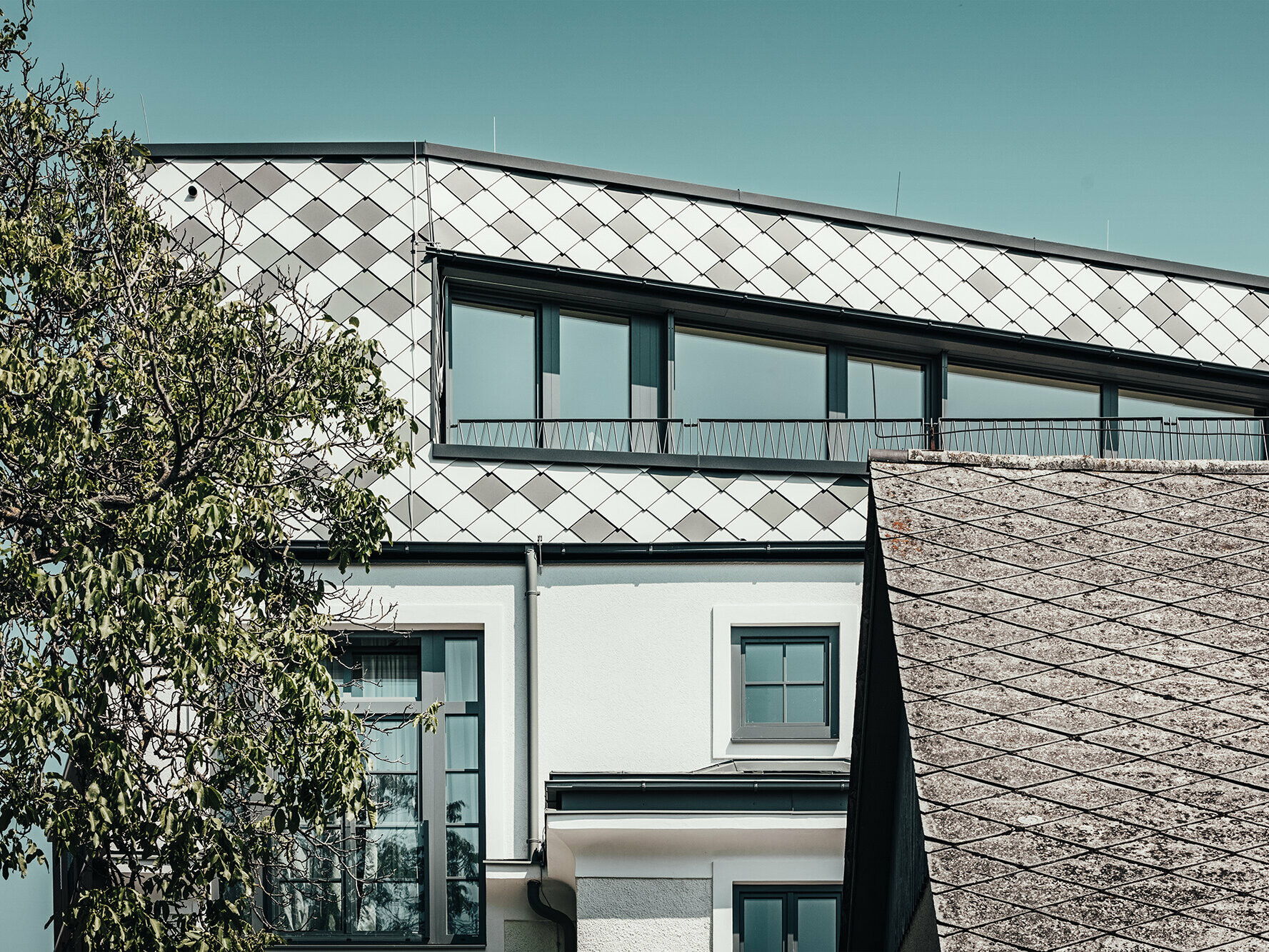
Open towards the top
The clear, sharp, diamond-like edges of the black and white brindled façade of the attic storey already catch your eye from a distance. It is an object-related individual solution. The rhomboid façade tiles were laid starting from the edges along a shadow gap. Rails that normally enclose the corners from the outside could be dispensed with in this laying variant. This way, defined transitions were created and the additional floors received a waisted outfit. The terrace of the penthouse opens the villa on the western and the southern side. “We cut off a piece here like with a kitchen knife,” the architect puts it. In the east, two large floor-to-ceiling windows direct the view to the new residential quarter.
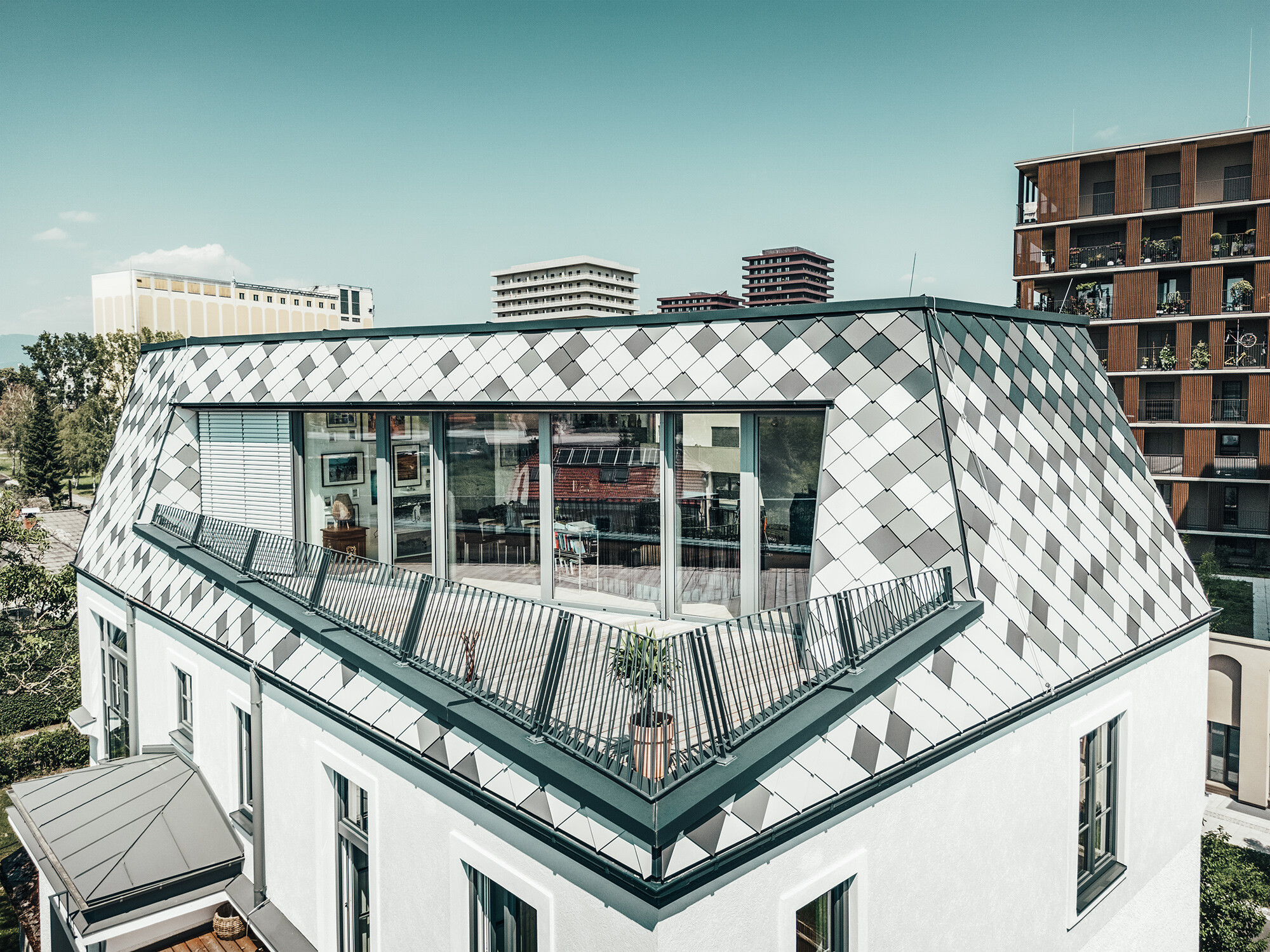
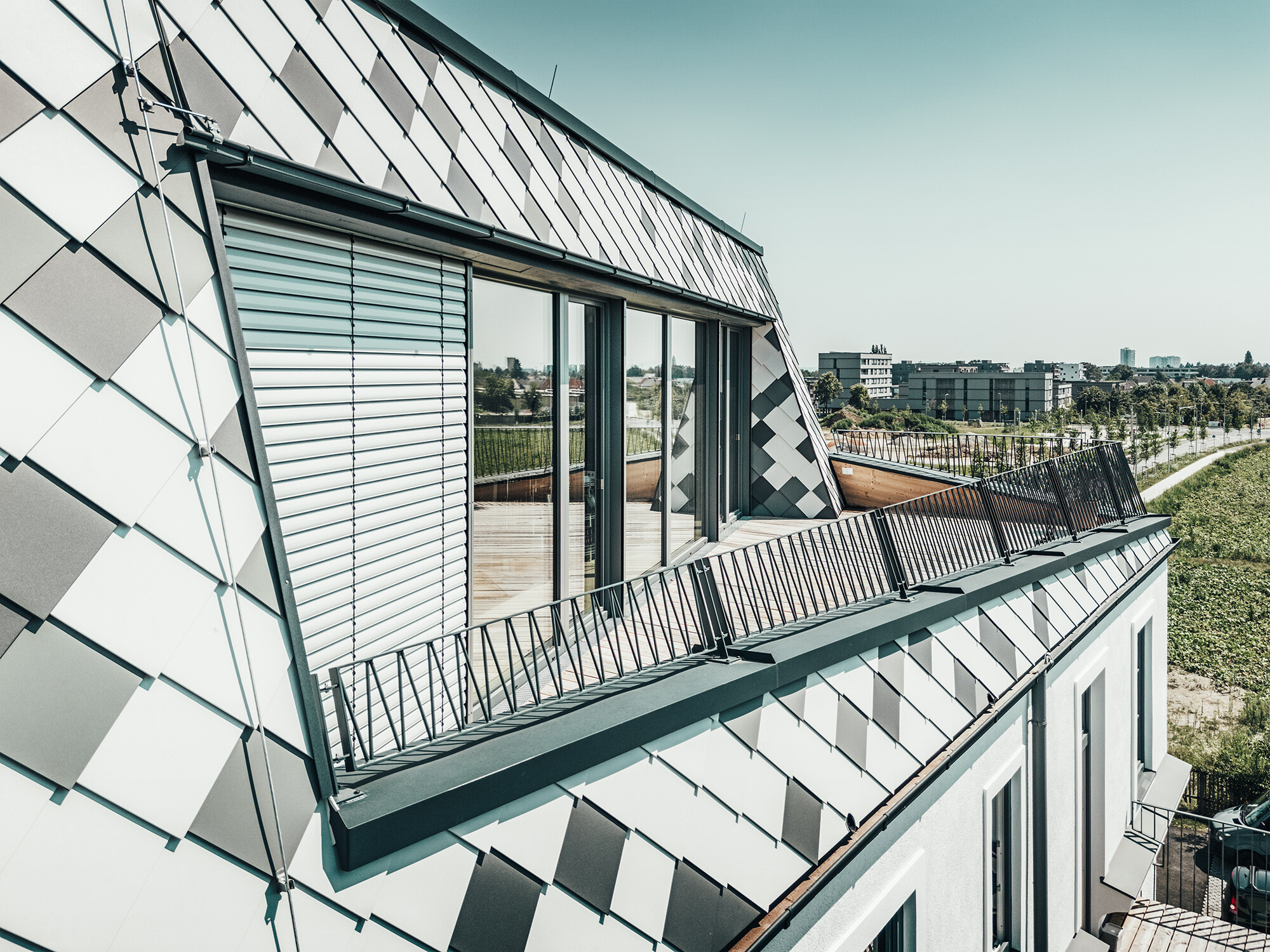
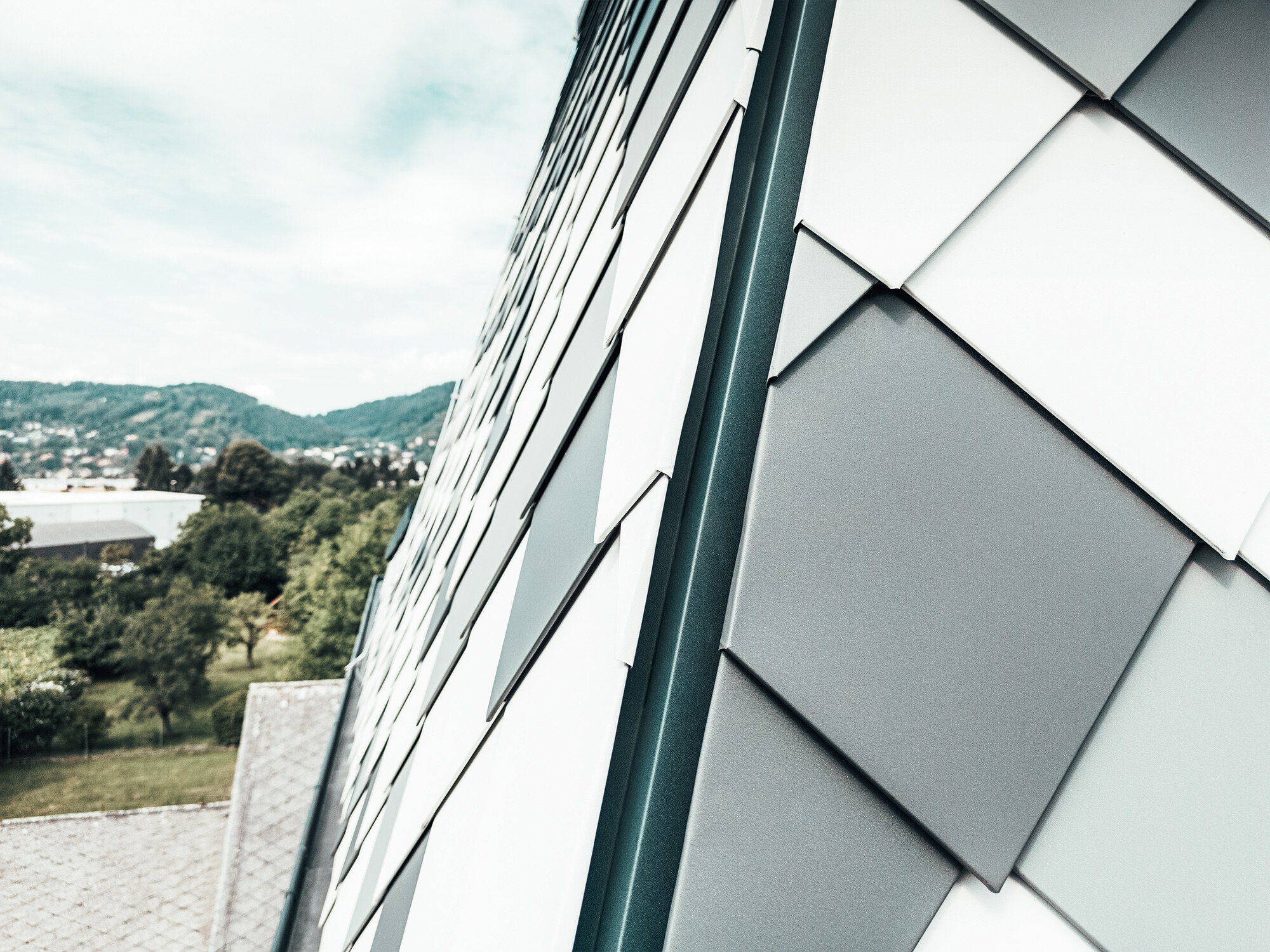
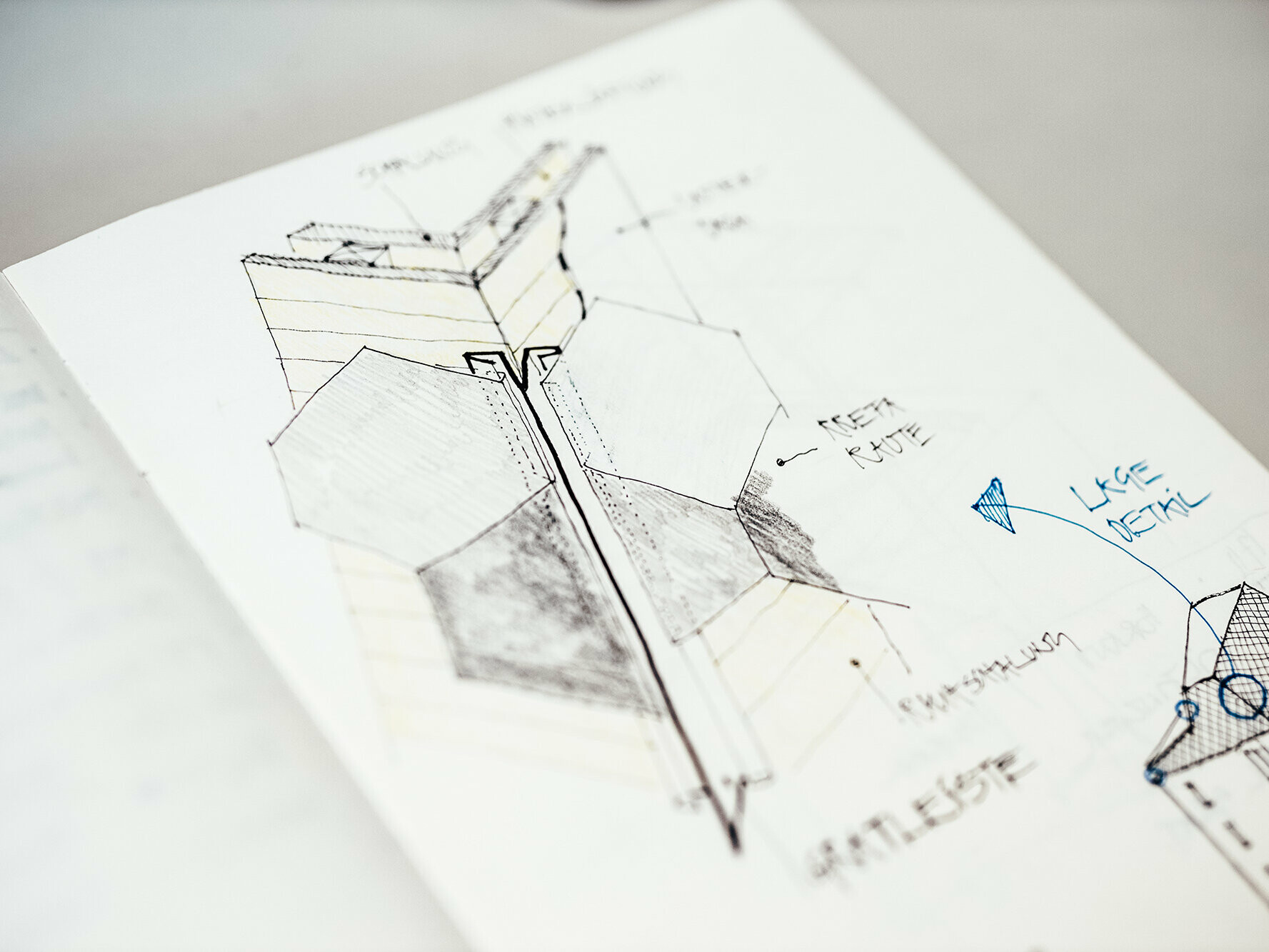
With attention to detail, a harmonious interior was created with high-quality materials: The owner sanded the solid wood floors himself, and high rooms and double doors contribute to the old building’s aesthetic. Jan-Christian Heuser estimates that, all in all, old and new balance each other out in this project. After all, a new building will soon be built next to the old stock with the added floors, extending the project with eleven additional apartments. “Holland house is what the owner calls the three-part house that, just like the musical rondo form, is based on the repetitions of individual parts, in this case the pitched roof on the left and right,” Heuser tells us.
It seems as if the communal garden behind the workshop wanted to escape our time. And the history of the houses on the Brauhausstraße is also writing itself at its own speed. What all began with an old, run-down house …
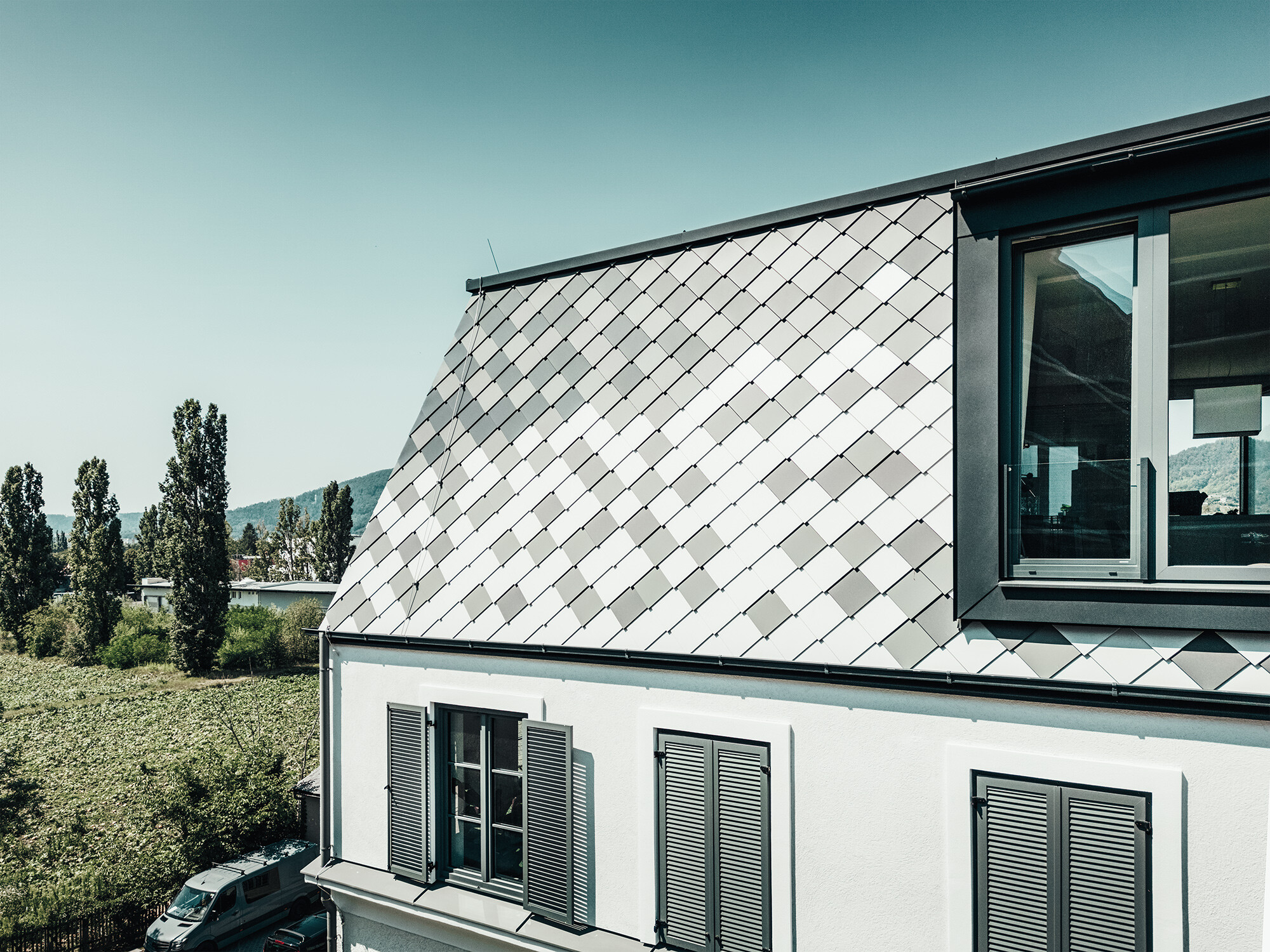
Reininghaus villas - Details
Country: |
Austria |
Object, Location: |
apartment building, Graz |
Category: |
addition of storeys |
Architecture: |
Jan-Christian Heuser |
Installer: |
Franz Stebegg |
Material: |
|
Colour: |
P.10 anthracite, P.10 light grey, P.10 PREFA white, P.10 dark grey |
Further information:
Interview: Mara J. Probst
Text: Mara J. Probst
Photos: © Croce & Wir




