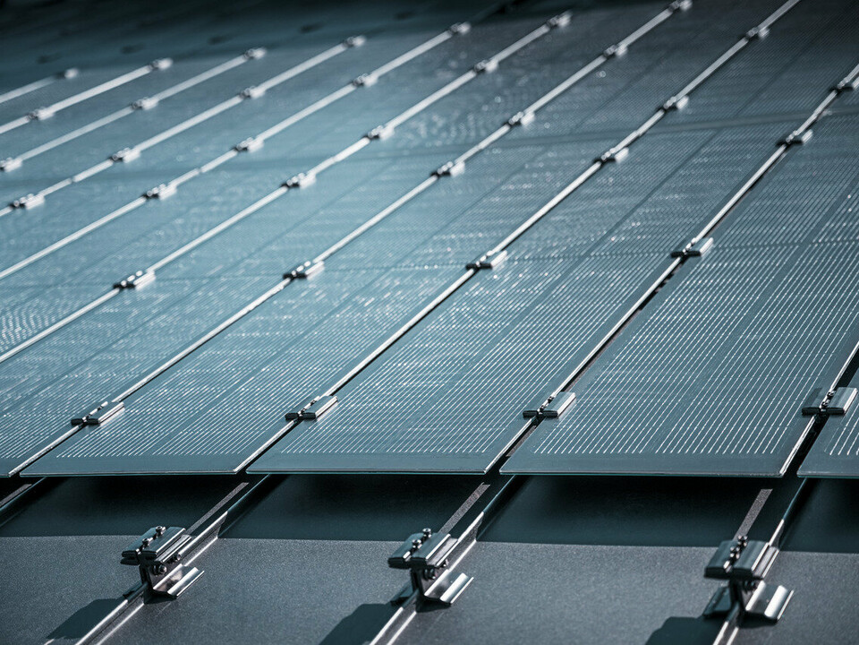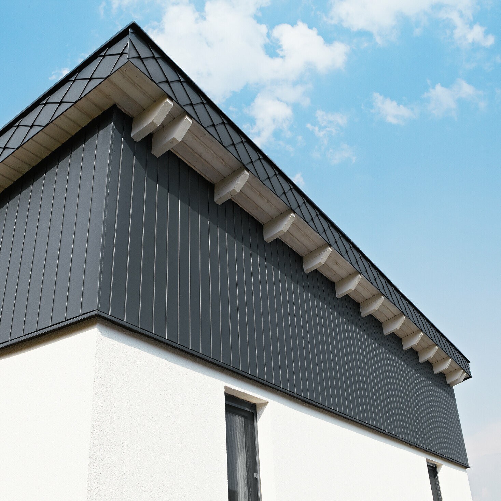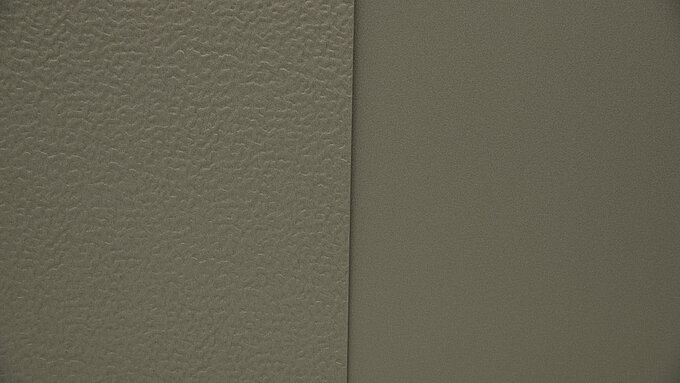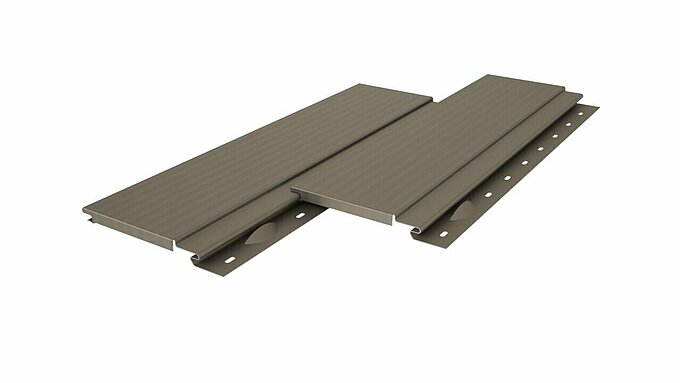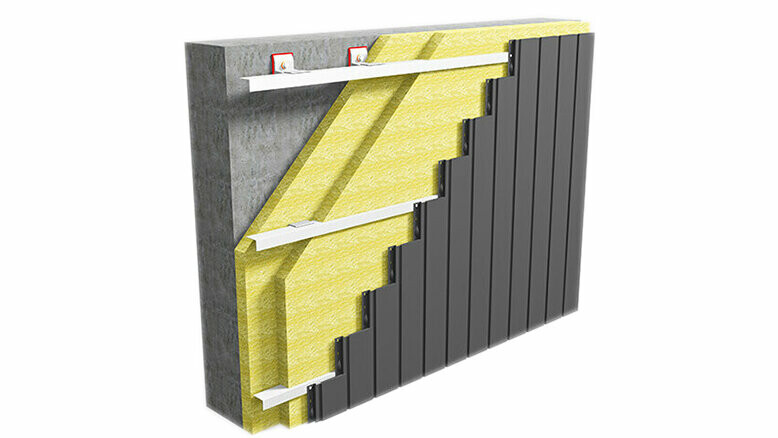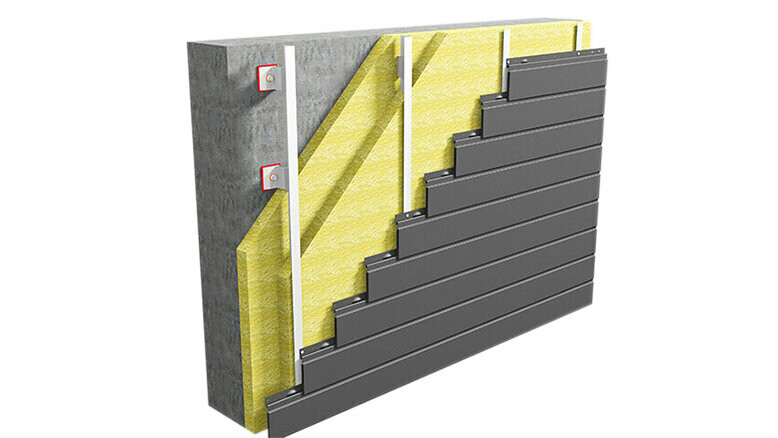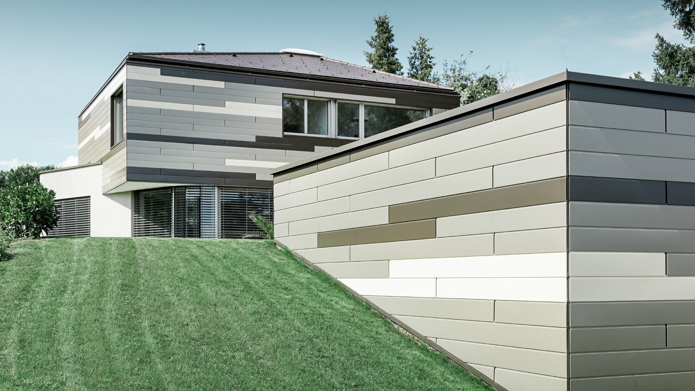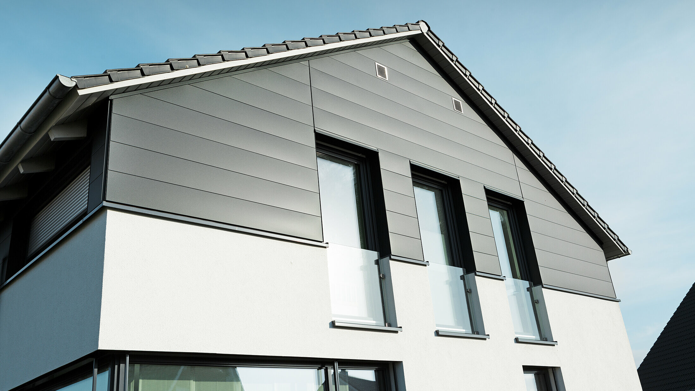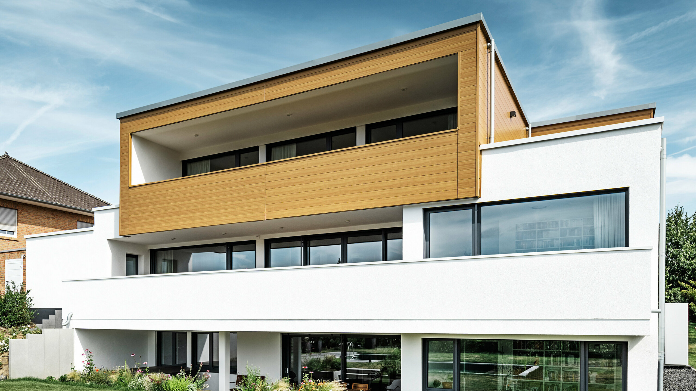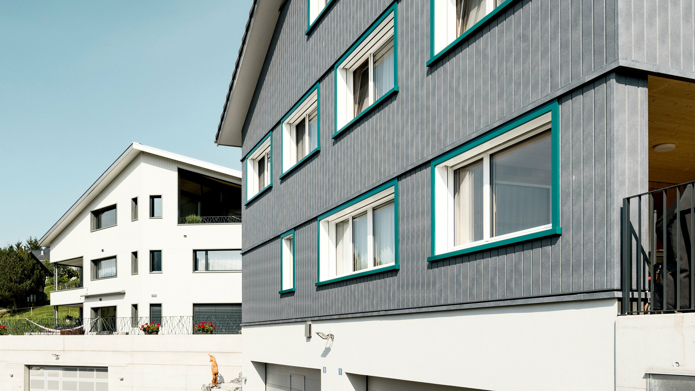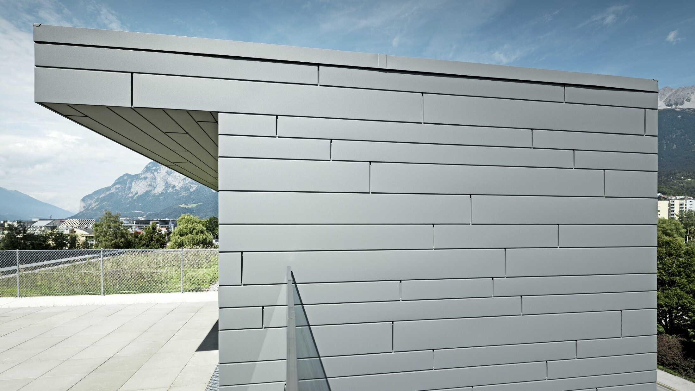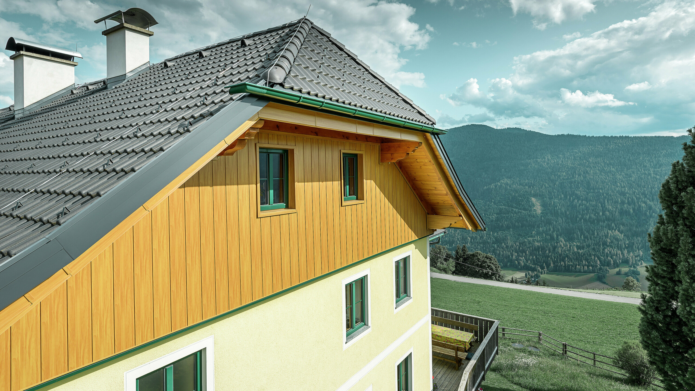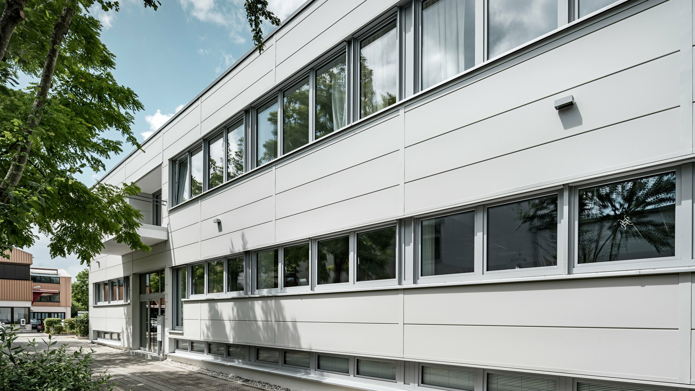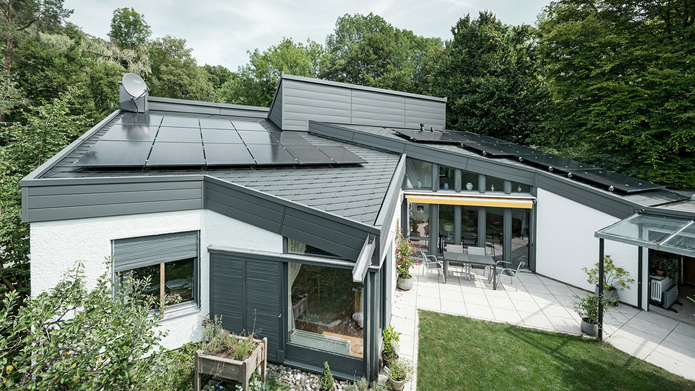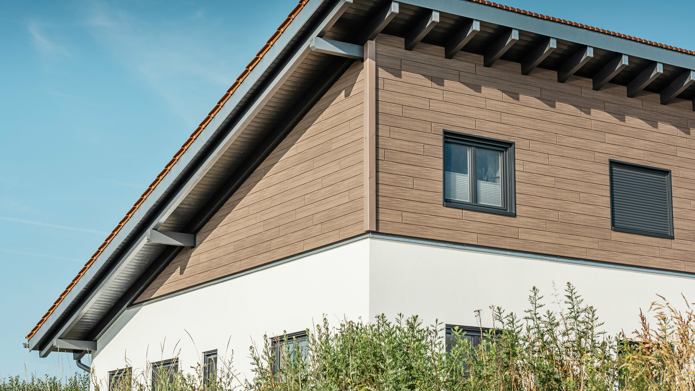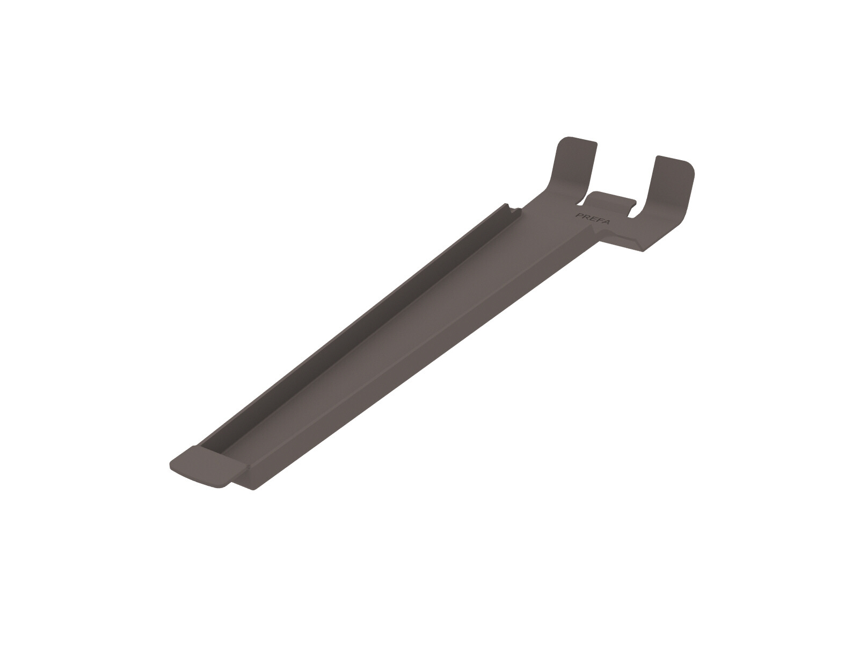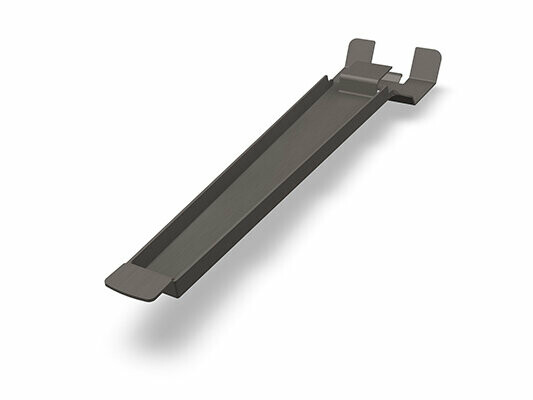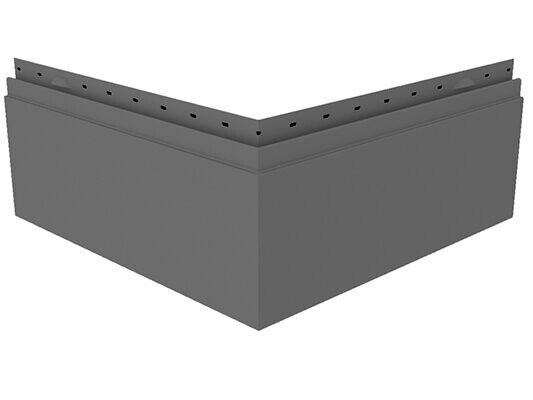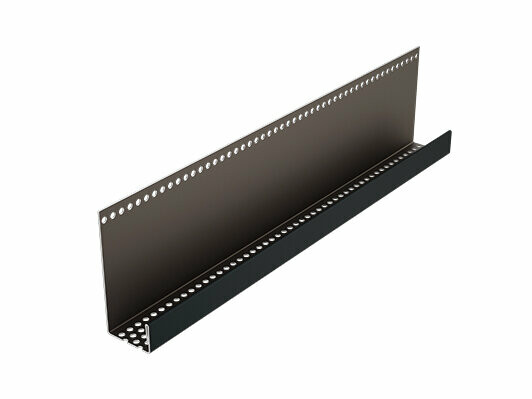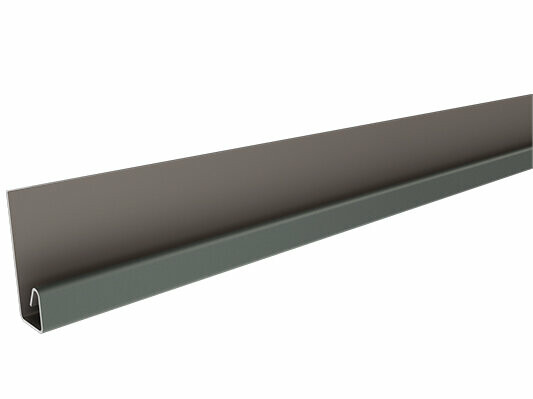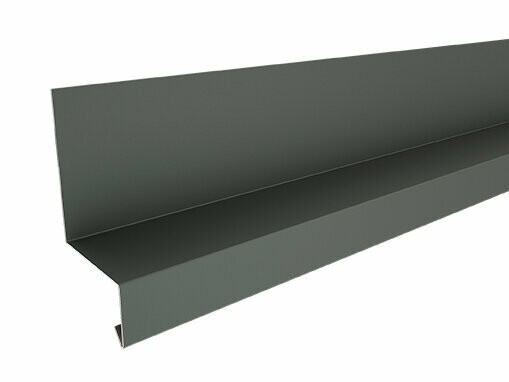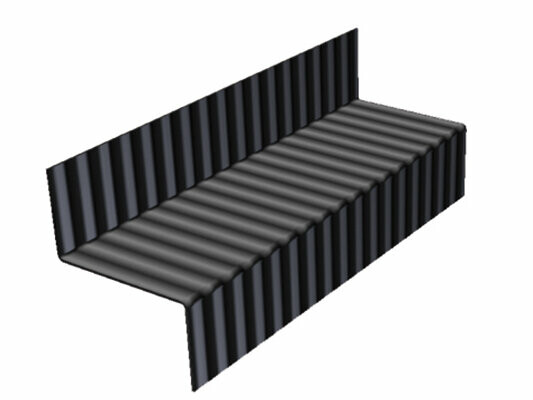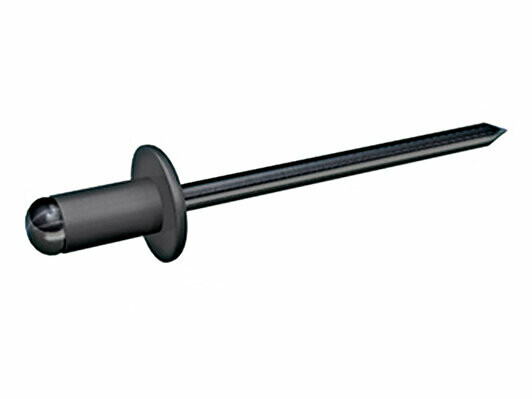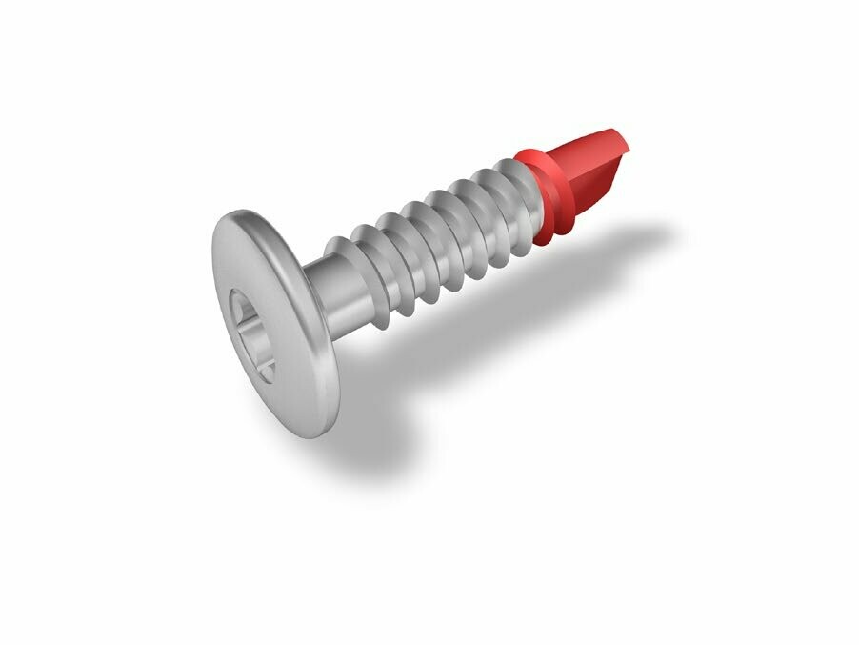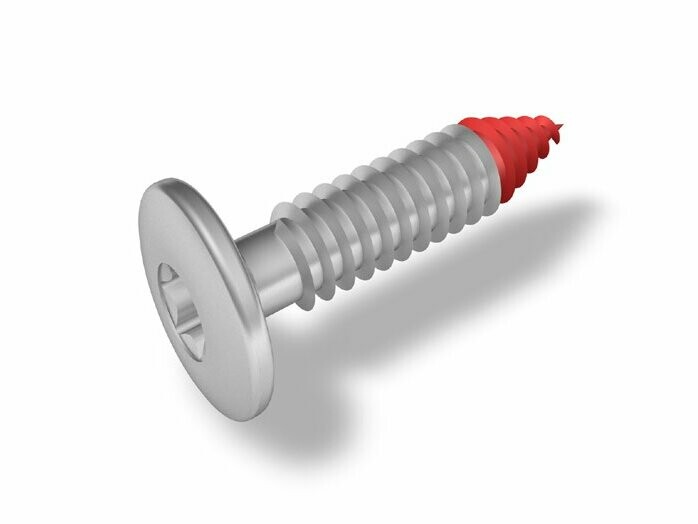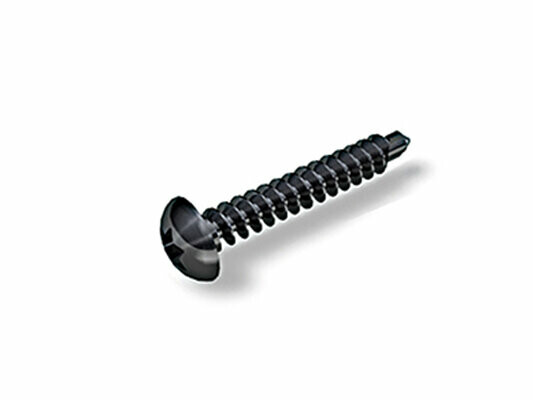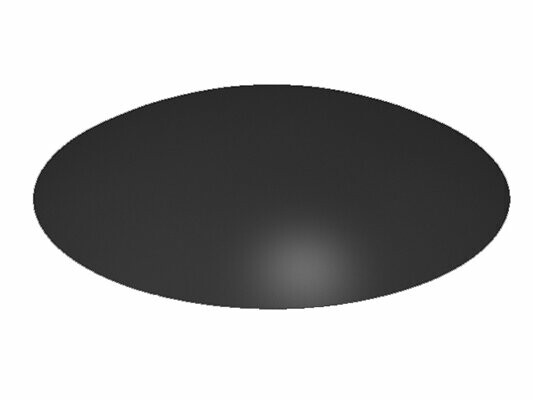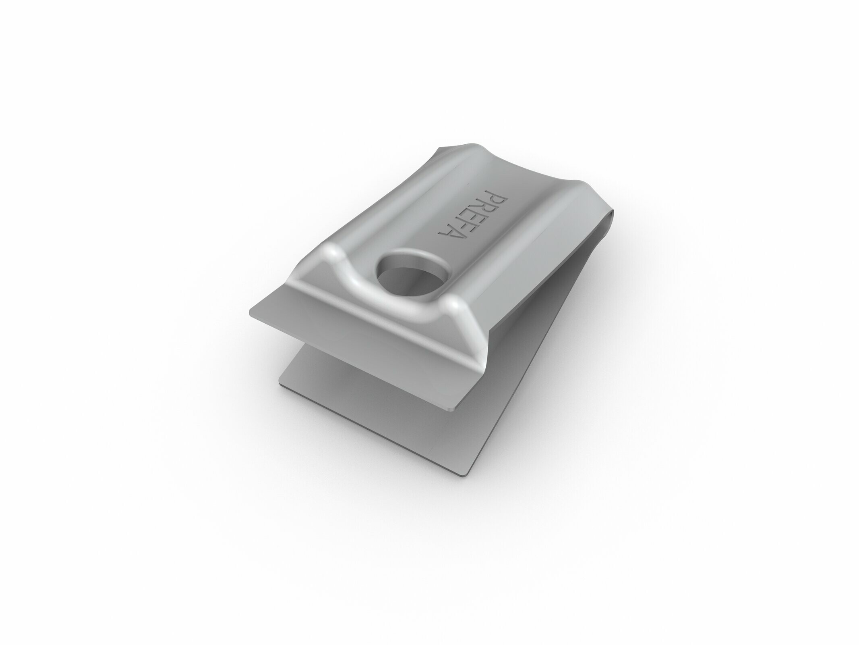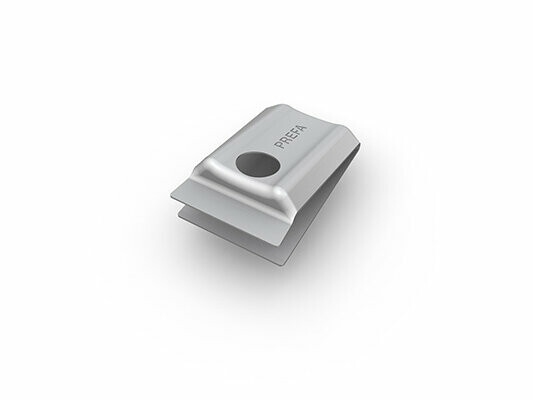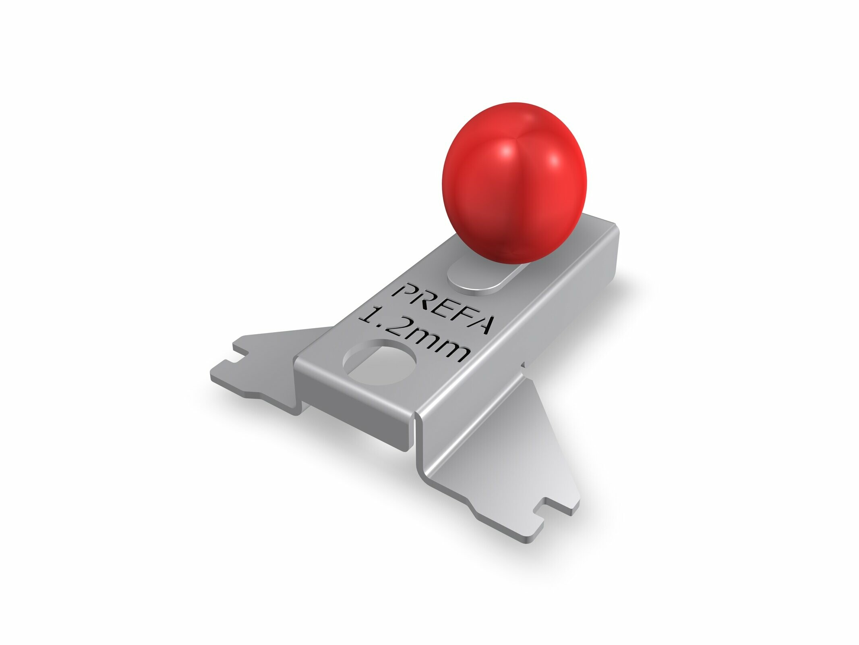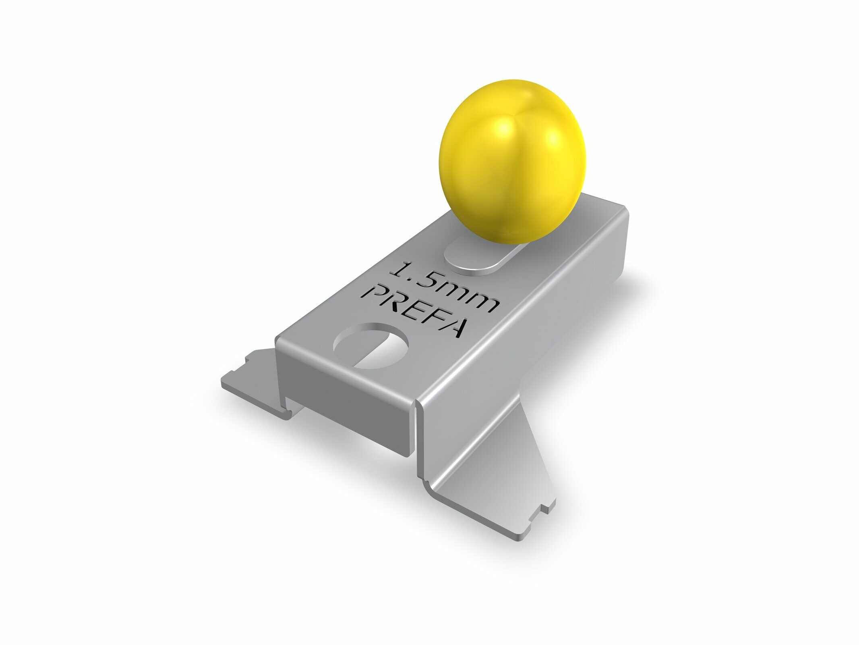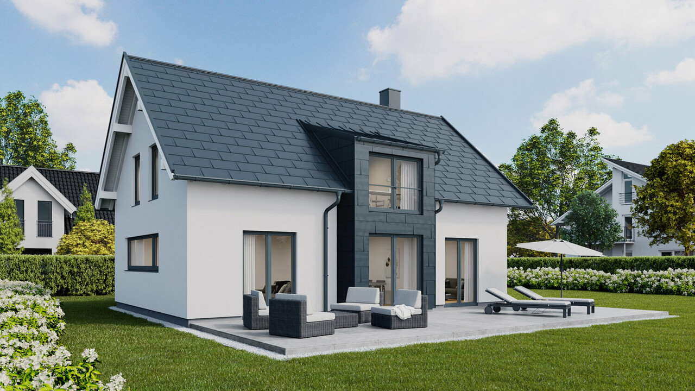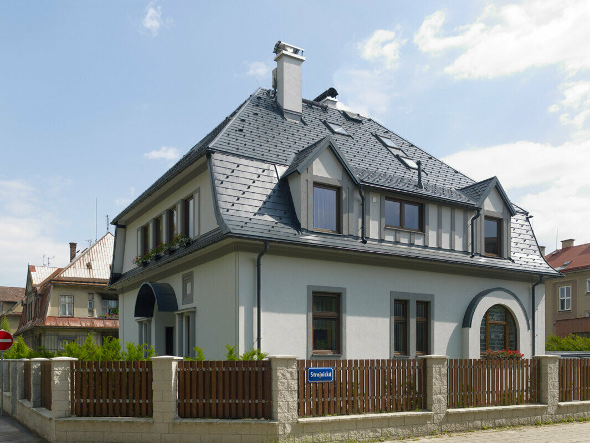PREFA façade sidings are classic elements of both traditional and modern façade design. These high-grade aluminium façade panels can be installed vertically, horizontally or even diagonally, and take the form of a non-bearing, rear-ventilated façade. This means that there is space for air to circulate between the supporting structure and the PREFA aluminium façade. You can find out more about rear-ventilated façades here.
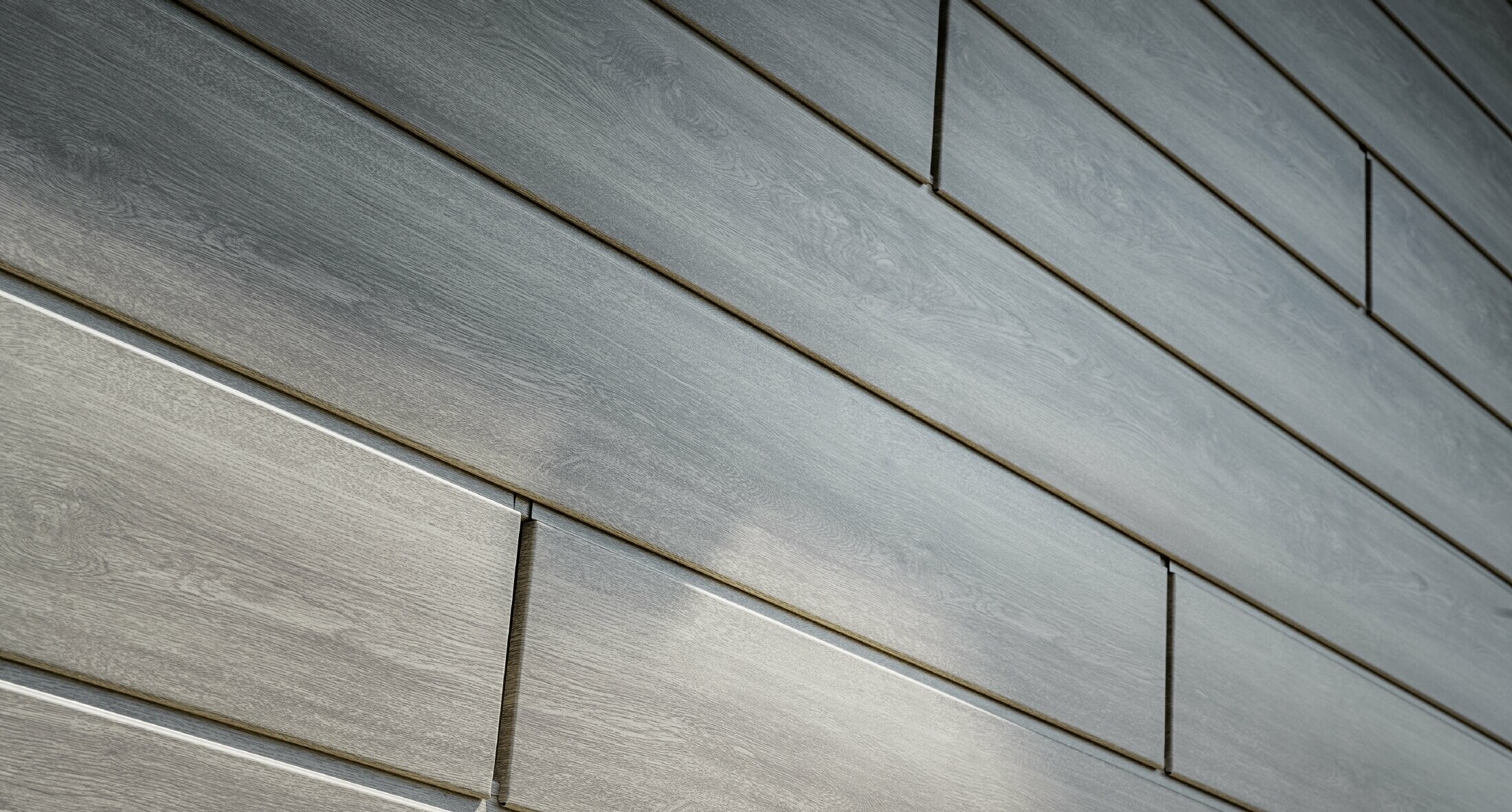
The benefits of PREFA sidings

Weather-resistant and corrosion-free façade system
with a 40-year material guarantee – no time-consuming paint top-ups required

Rear-ventilated façade
No condensation, no heat build-up

Available in many standard colours
and lengths from 500 to 6,200 mm

Wide variety of design options
thanks to the combination of different widths, lengths, colours and joints, along with diagonal, vertical or horizontal installation and different surface finishes: smooth, stucco or lined

Attractive, seamless transitions
with practical corner sidings (for widths of 138 mm and 200 mm)

Durable construction
thanks to the concealed fastening

Non-flammable
Fire class “A1” and fire class "A2-s1, d0" for walnut, grey oak and natural oak (according to EN-13501-1)

Can be recycled an unlimited number of times without any drop in quality
Easy to sort into separate material types for recycling
Design options with PREFA sidings
With the PREFA siding façade, you can put together your own personalised façade solution. Choose from different widths: 138 mm, 200 mm, 300 mm, 400 mm, 500 mm or 600 mm, and a range of surface textures: smooth, stucco or lined. You can choose your desired PREFA sidings colour from an extensive range of colours. (Please note the standard colours for the various widths. For more information, please refer to the colour chart.)
And the possibilities don't stop there: you can choose from different lengths (500 to 6,200 mm) and decide whether you want standard or shadow gaps. By choosing how you want to combine all these different options, you can create your own personalised house façade. Take some inspiration from reference projects that feature PREFA sidings!
The sidings are fastened indirectly using the tried-and-tested tongue and groove system – this is a concealed fastening with no visible bolts or rivets, and is a popular alternative to the click-in system.
It is also important to note that the aluminium Siding façade profiles are classified as non-flammable as per standard EN 13501-1. They satisfy the requirements of fire class “A1” as well as fire class "A2-s1, d0" for walnut, grey oak and natural oak. You can find more information about fire protection here.
Are you looking for a long-lasting wood-effect façade that doesn't require painting? If so, you'll love the easy-care aluminium sidings in the colours “walnut”, “grey oak” and “natural oak”. You can find more inspiration for wood-effect façade cladding here.
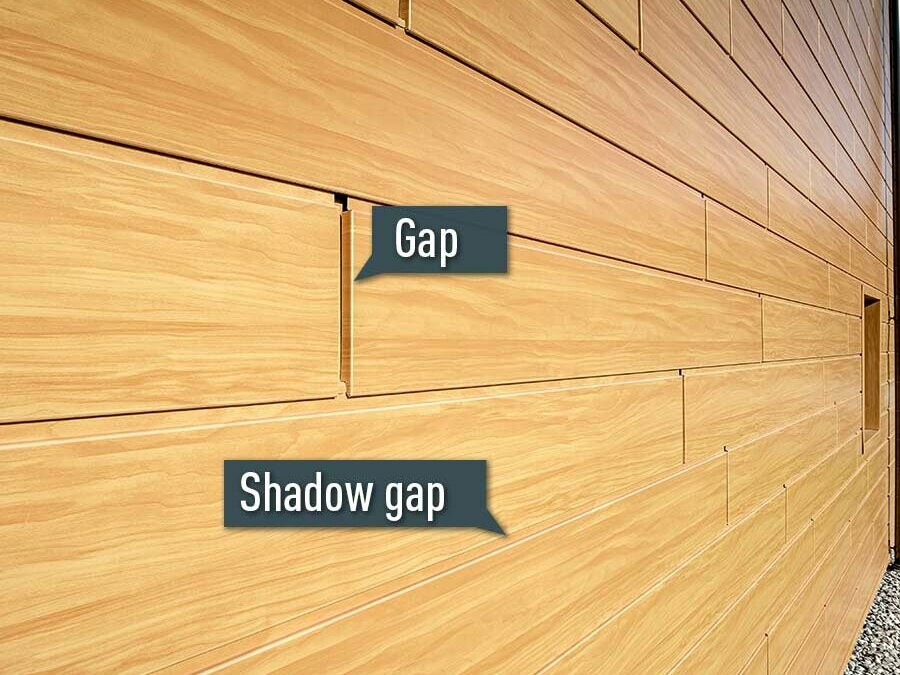
Difference between gap and shadow gap
The large-format sidings 500 and 600 from PREFA are exactly the right cladding material when it comes to large areas such as walls of large buildings in the industrial sector. Thanks to the larger construction widths, hundreds of square metres of façade are covered safely and well protected in the shortest possible time.
Even in commercial and industrial construction, appearances matter. After all, architects and clients also want to clad commercial buildings beautifully as well as robustly: This is why the larger widths of sidings 500 and 600 are also an advantage for the appearance of façades. The eye is oriented towards proportions, thus larger elements are also required for larger areas.
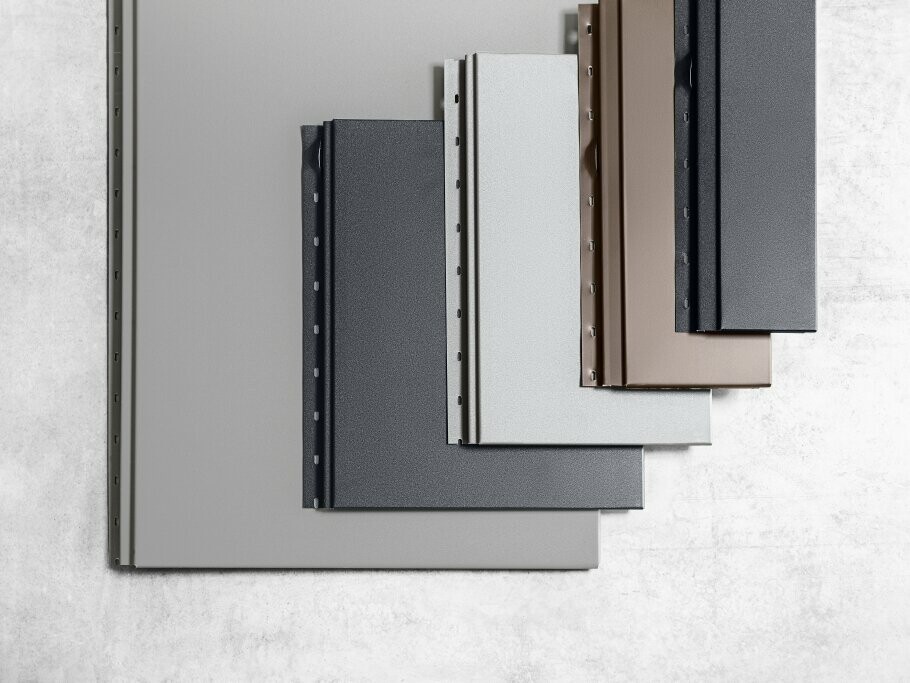
With two new sizes (500 and 600 mm), we offer even more variety in terms of width. The new widths of PREFA sidings are available in a variety of popular colours.
Perforated Siding – versatile design options
The perforated sidings are a versatile design element in the façade area. They offer different possible applications: whether for enclosures on flat roofs, privacy protection for staircases and multi-storey car parks or for covering window openings.
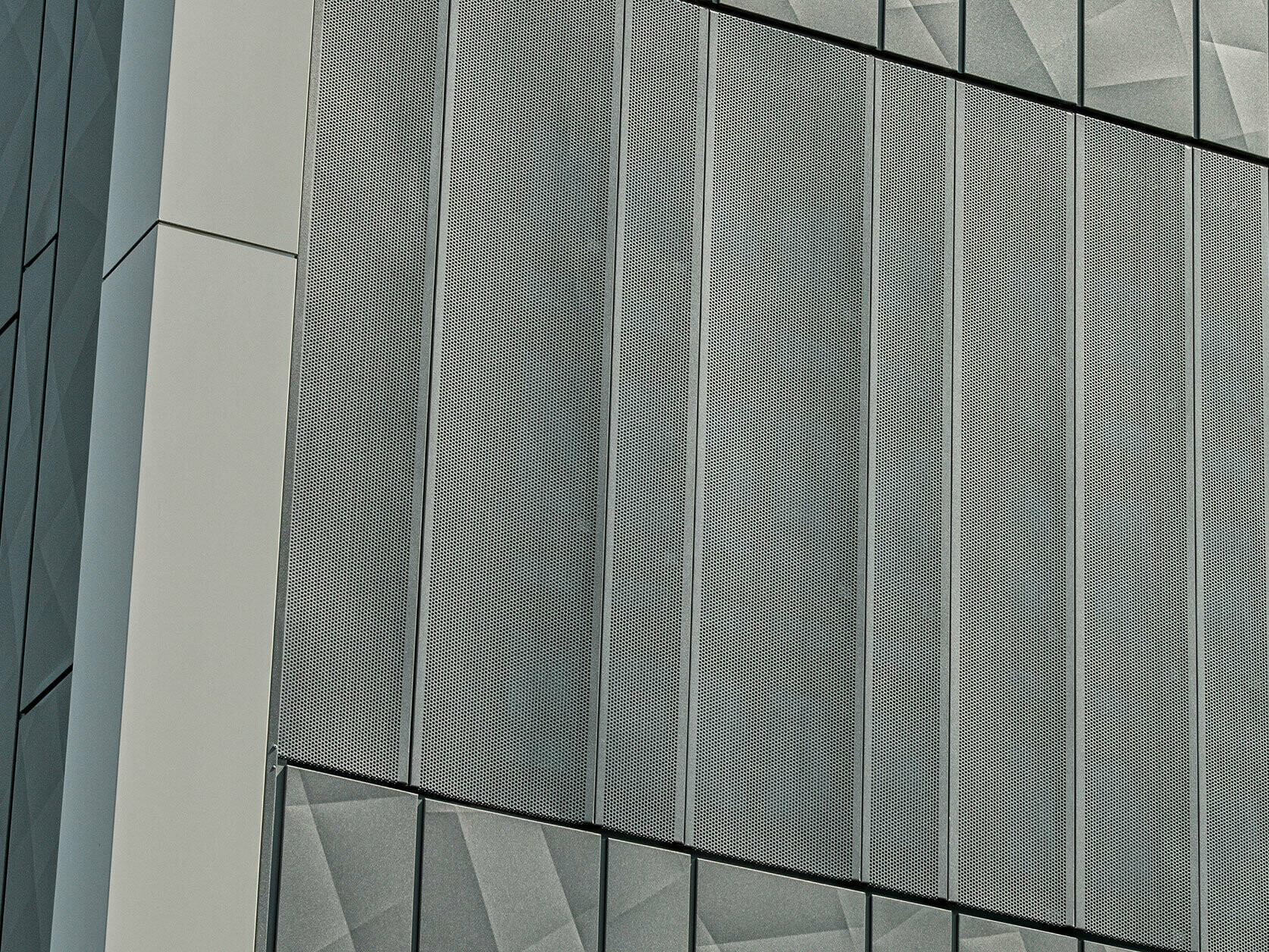
Colour overview (22)
PREFA siding is available in the following colours and widths:
Colour |
Code |
similar to RAL colour |
138 × 0,70 mm |
200 × 1,00 mm |
300/400 × 1,20 mm |
500/600 × 1,50 mm |
|
|
01 P.10 brown |
7013 |
||||
|
|
02 P.10 anthracite |
7016 |
||||
|
|
03 P.10 black |
9005 |
||||
|
|
04 P.10 brick red |
8004 |
||||
|
|
05 P.10 oxide red |
3009 |
||||
|
|
06 P.10 moss green |
6005 |
||||
|
|
07 P.10 light grey |
7005 |
||||
|
|
10 P.10 prefa white |
9002 |
||||
|
|
11 P.10 nut brown |
8019 |
||||
|
|
12 metallic silver |
9006 |
||||
|
|
17 P.10 pure white |
9010 |
||||
|
|
19 P.10 dark grey |
7043 |
||||
|
|
20 smoke silver |
9007 |
||||
|
|
23 black grey |
7022 |
||||
|
|
28 P.10 prefa bronze |
7048 |
||||
|
|
38 walnut |
8025 |
||||
|
|
39 grey oak |
7032 |
||||
|
|
40 natural oak |
1011 |
||||
|
|
42 P.10 sand brown |
1019 |
||||
|
|
43 P.10 stone grey |
7031 |
||||
|
|
45 bronze |
7048 |
||||
|
|
47 patina grey |
7042 |
Notes
- The RAL values stated are merely approximate values (~), some of which may differ vastly from the original PREFA colour and, under certain circumstances, may not reflect the subjective perception of the colour.
- Above all for colour quality P.10, it is almost impossible to define values due to the surface structure. In addition, the PREFA Siding colours P.10 stone grey, P.10 sand brown, P.10 Prefa bronze, P.10 patina green, natural oak, patina grey, walnut and grey oak are based on natural colours made up of several different shades.
- Coils and metal sheets plain aluminium: The guarantee does not cover surface appearance alterations caused by processing and environmental influences. Follow the instructions.
- Metallic colours may vary in shade.
- To identify exact colours for complementary components please consult original samples.
Need inspiration? Take a look at some previous successful projects that feature PREFA sidings
The sidings façade system is highly versatile: whether used as a house façade, gable cladding, base cladding, to protect the exposed side of a building or as a visual highlight, it really makes its mark. Possible combinations:
- PREFA sidings and alternative façade materials (e.g. timber façade, rendered façade and many more.)
- different widths
- multiple colours to create attractive visual effects on the façade.
We've put together some more tips and ideas for façade design for you here. Take inspiration from these ideas for façade design:
PREFA siding – technical information
Coating: |
Coil Coating |
|---|---|
Standard material: |
0.7 × 138 mm (material thickness/width), stucco, lined (also available in smooth for P.10) You can find the standard colours for the individual widths in the Colour table section. Special widths (from 120 to 400 mm) available on request. |
Shadow gap: |
Available with or without shadow gap Shadow gap 15 mm wide |
Weight: |
Approx. 3.30–5,14 kg/m² depending on the width |
Length (138, 200, 300, 400): |
500–2,500 mm for all widths when using the PREFA gap 500–6,200 mm for all widths without using the PREFA gap |
Length (500, 600): |
700–2,500 mm for all widths when using the PREFA gap 700–6,200 mm for all widths without using the PREFA gap |
Installation: |
Horizontal, vertical and diagonal Concealed fastening (tongue and groove System) |
Substructure: |
Timber or metal substructure |
Fastening: |
screwed to the aluminium, steel or timber supporting sub-structure |
Siding – Planning and installation
More product information is available for downloading here.
Note: download DWG and DXF format files by right-clicking and selecting “Save link as”.
Accessories
Here, you will find a list of matching accessories for PREFA Sidings.
For a complete, detailed list of accessory products, see our price list (only for processors).




