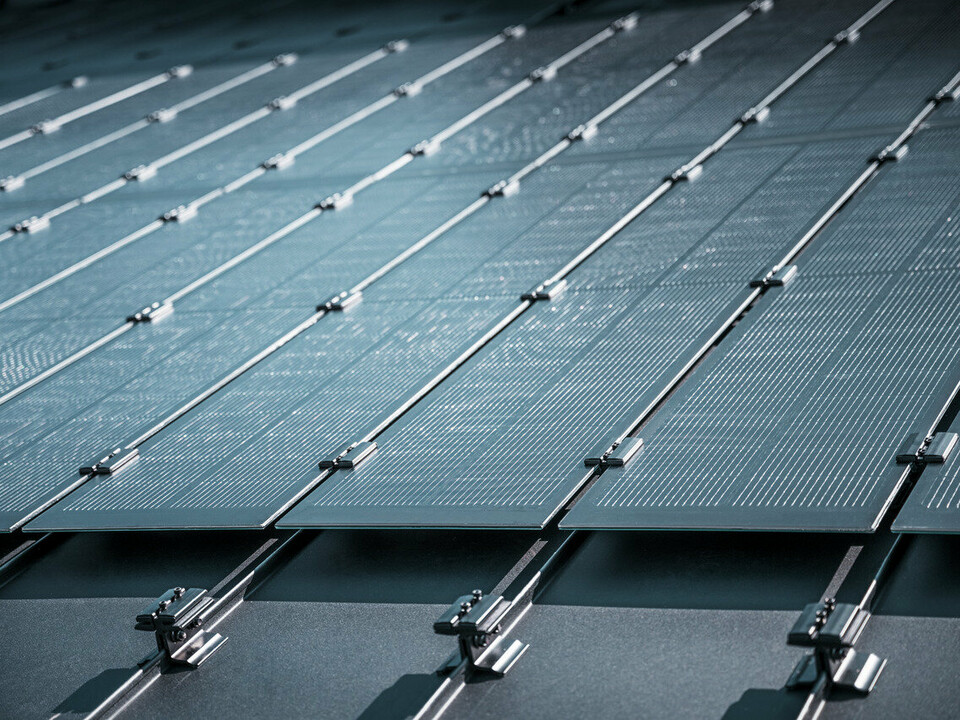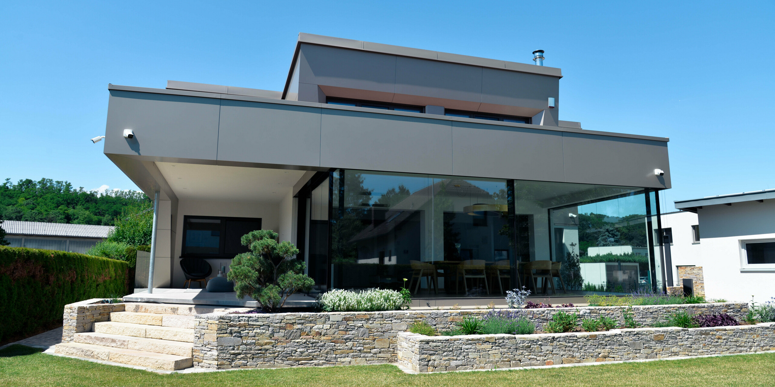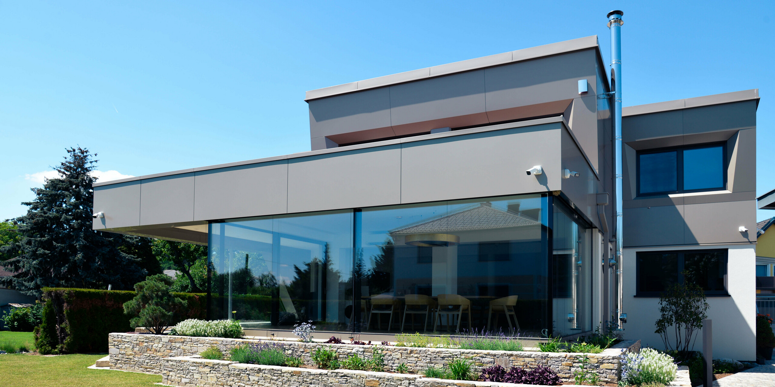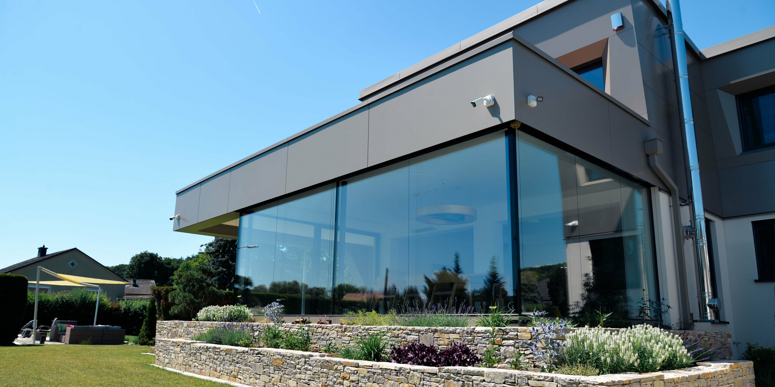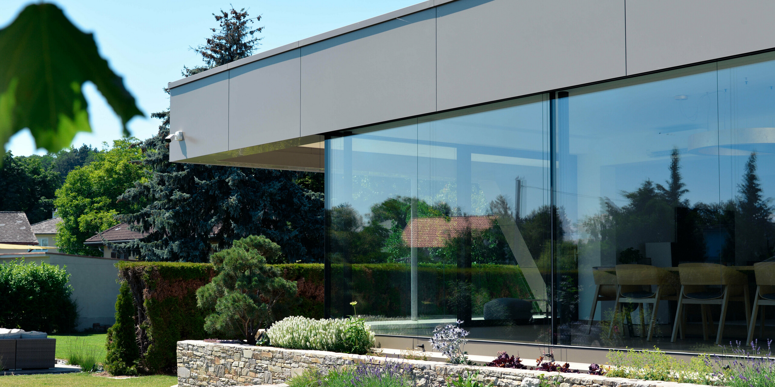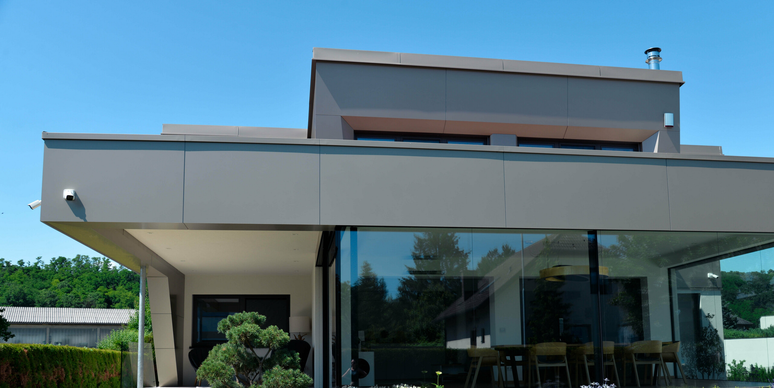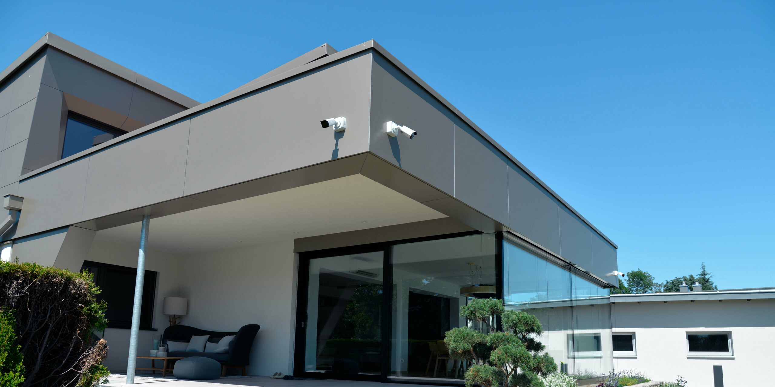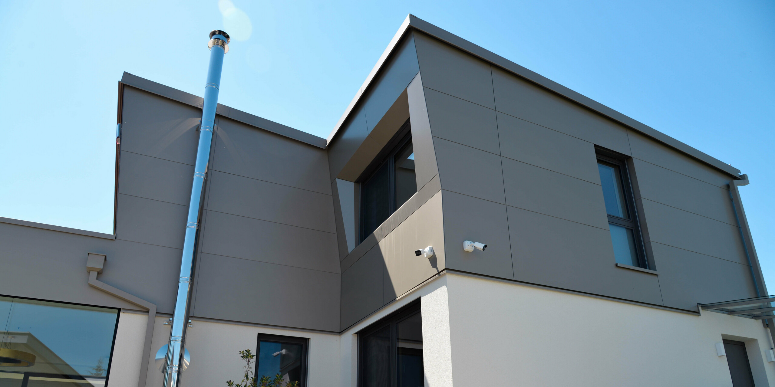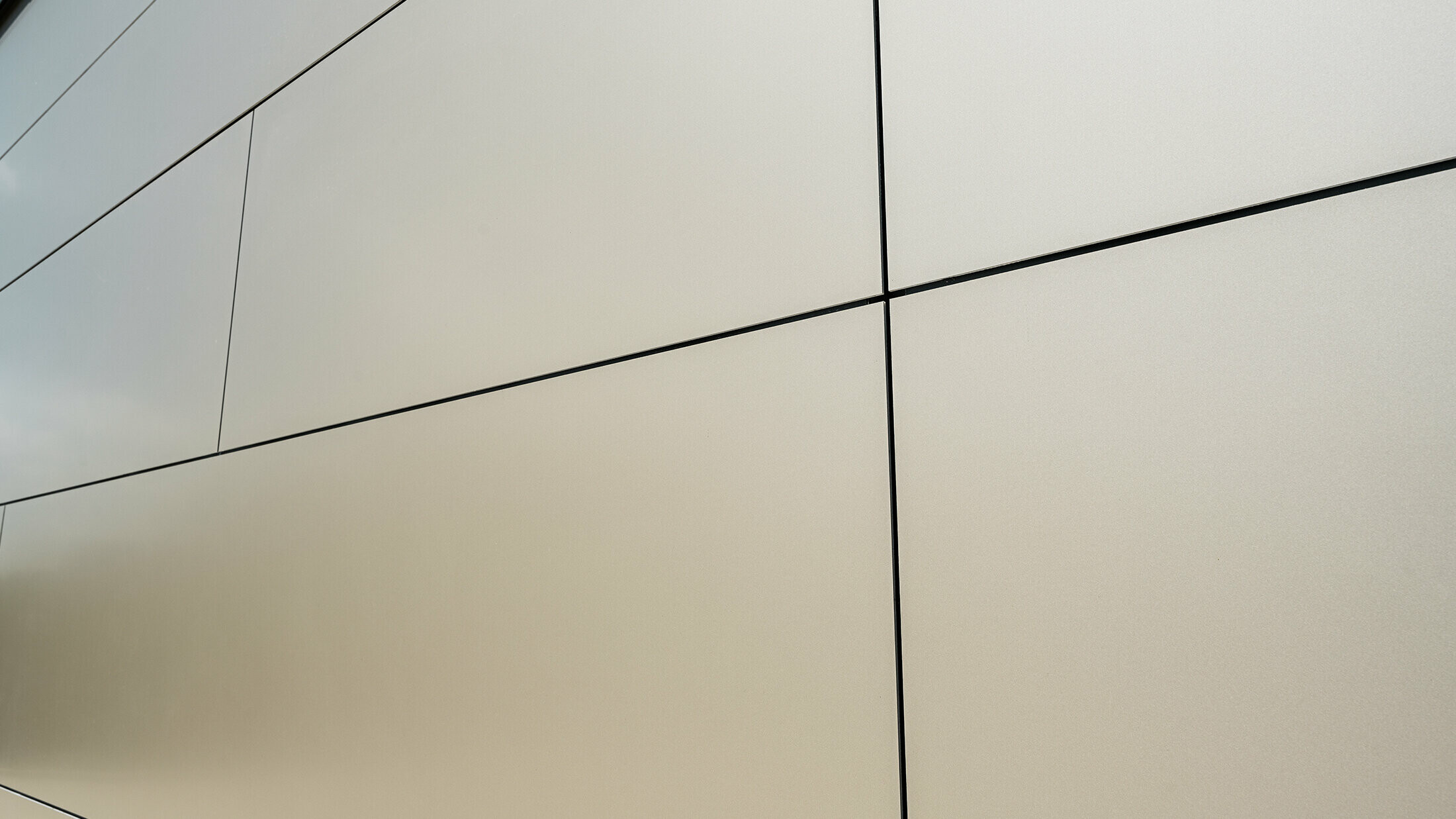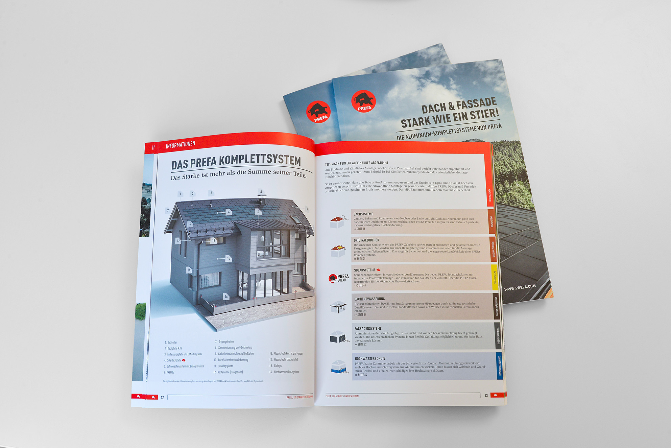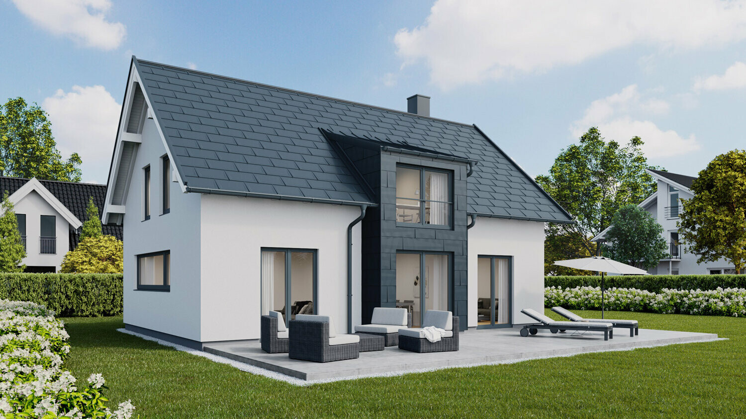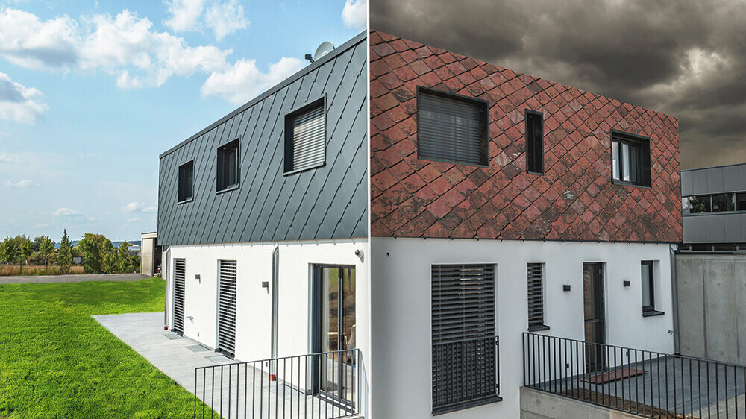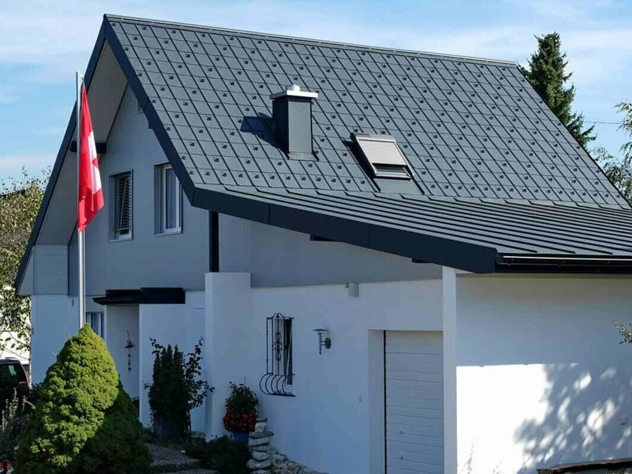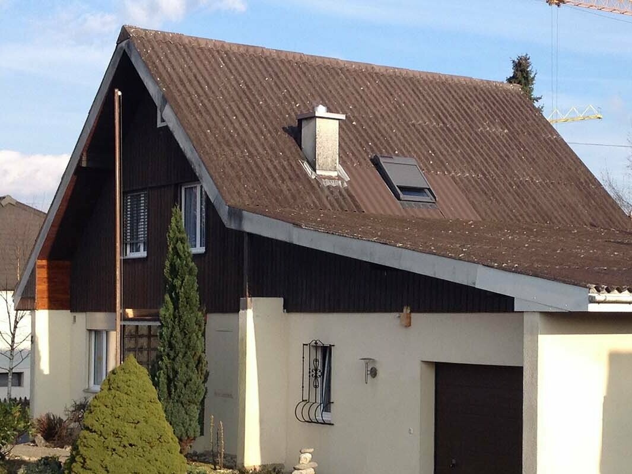Detached house in St. Pölten: Reference objects
Introduction
A detached home from 1970 was renovated near St. Pölten. This extraordinary project shows that PREFA aluminium products are ideal for renovations and extensions.
The roof of the renovated house shines in new brilliance with PREFALZ, while the upper floor and the terrace impress with PREFA aluminium composite panels. Both were installed in the colour bronze, lending the building a sophisticated look.
Data & facts
Product |
|
|---|---|
Color |
45 bronze |
Architecture |
|
Processing |
Pasteiner GmbH |
Country |
Austria |
Location |
St. Pölten |
Object type |
Single-family houses |
Copyright |
© PREFA |




