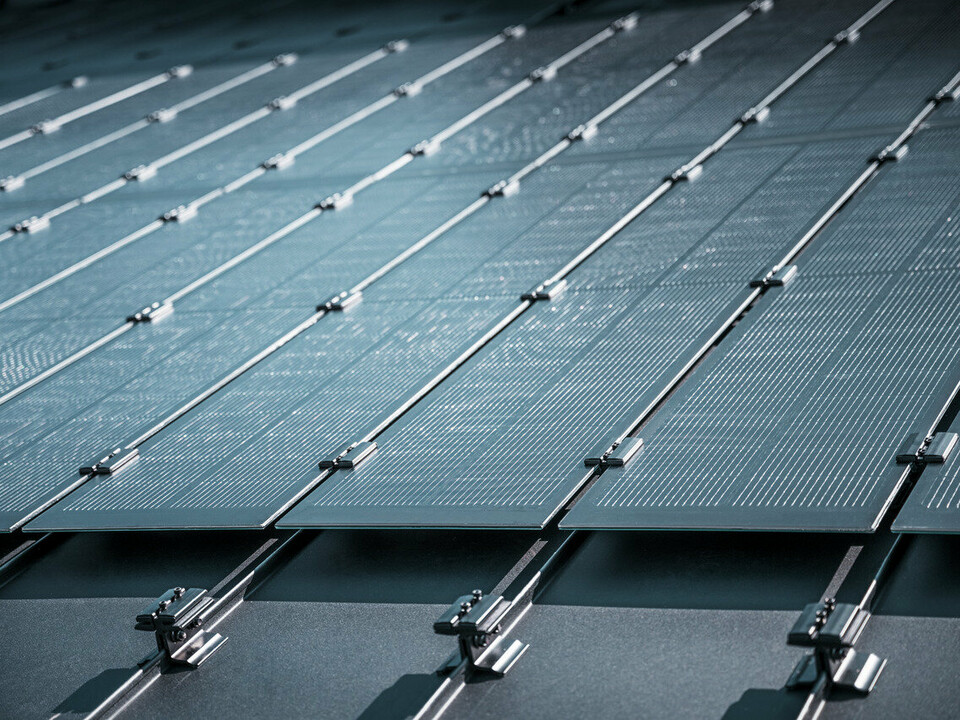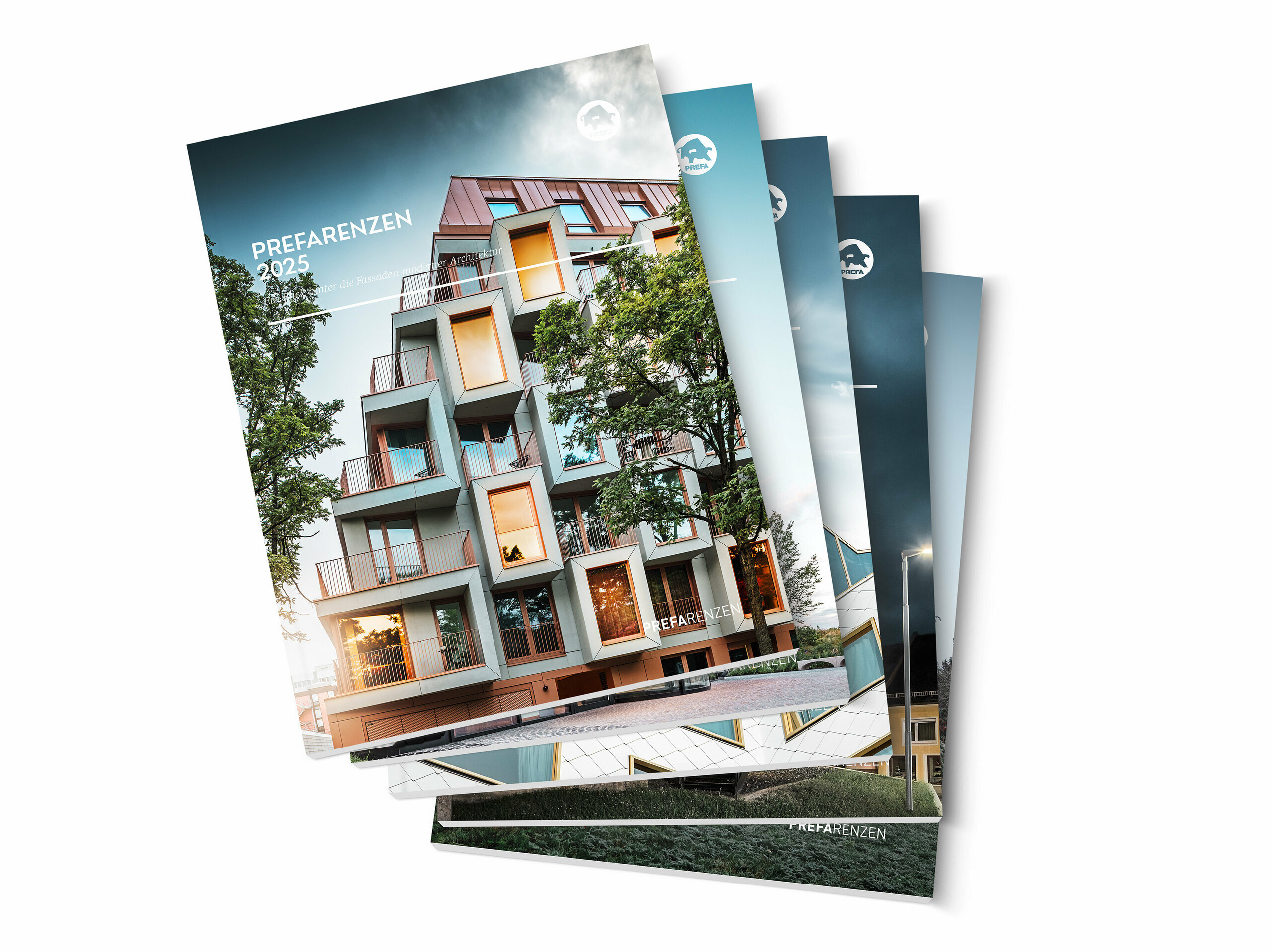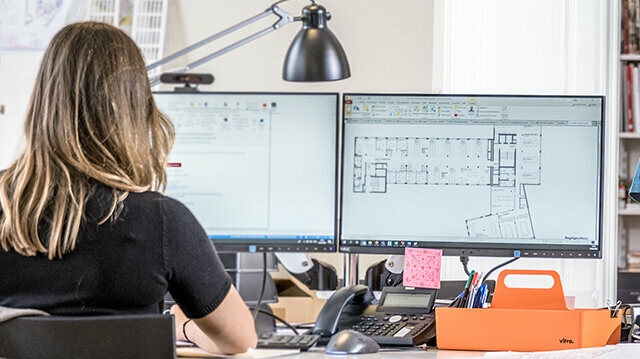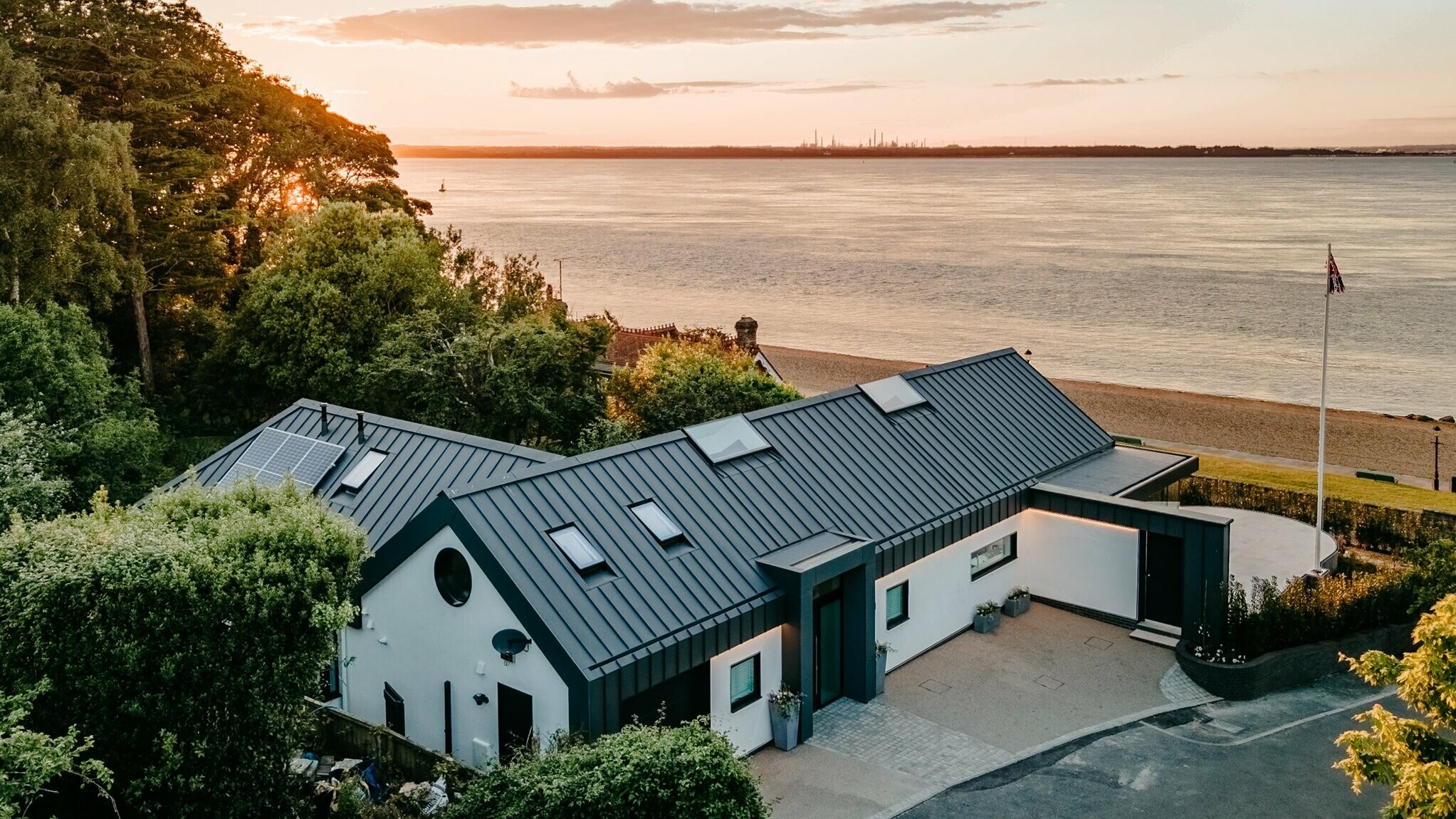Of two pioneering reconstructions and the thoughts about tomorrow’s architecture that go through your head when many find an increased need to focus on new construction. A question and answer session with architect Manuel Benedikter.
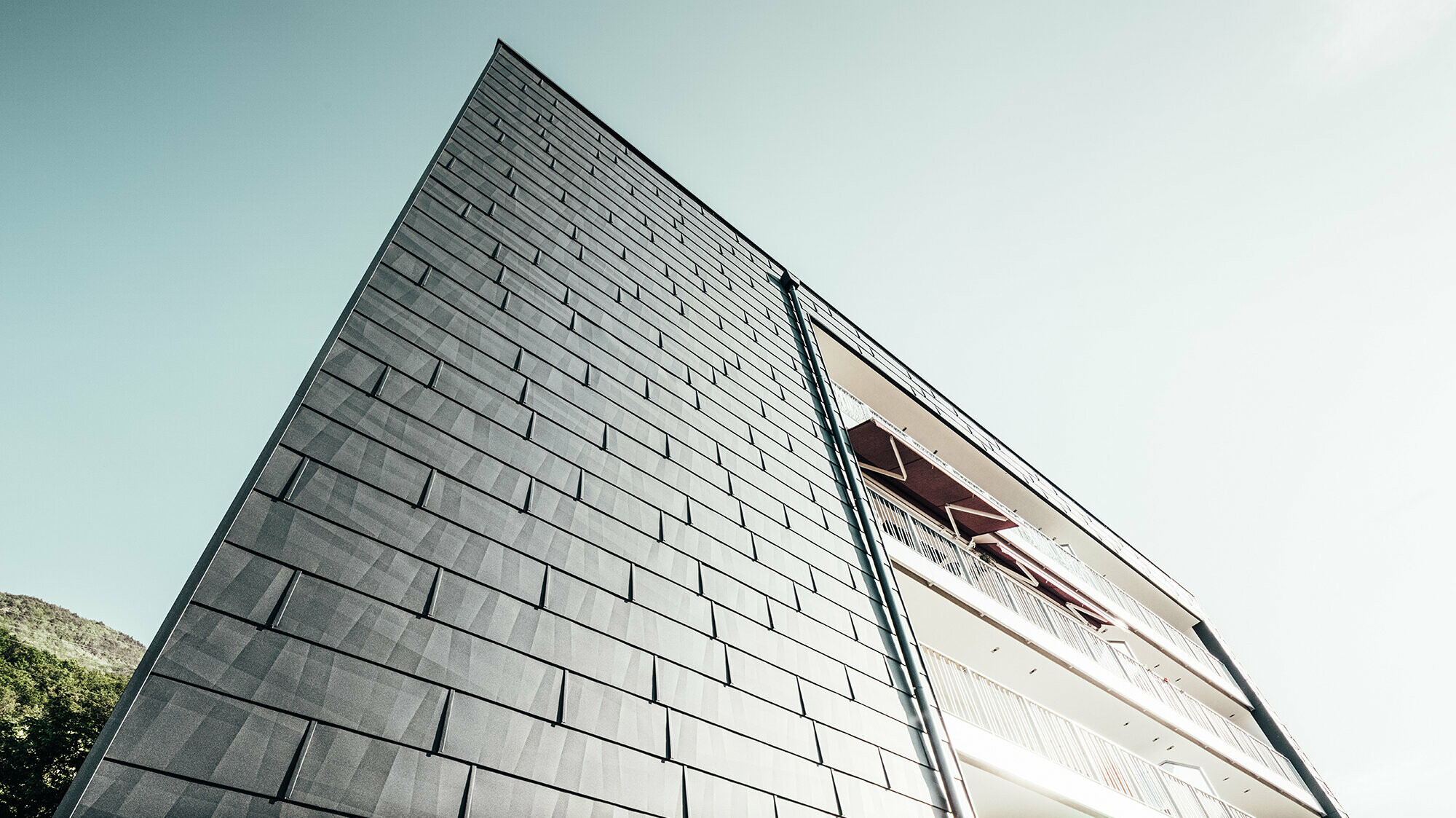
What is architecture?
Architecture is asking questions, finding the right answers, making decisions.
No half measures
“The idea is basically always the boss.” Manuel Benedikter’s likeable statement already carries the most important guiding principle of his office: The best idea sets the tone and should be executed in the end. This was also the case in the two energy in Bolzano and Gais: In the competition, a large planning team consisting of SMA (Turin), ARCH+MORE (Linz), Alberto Sasso (Turin), Giuseppe Glionna (Turin), EQ ingegneria (Cuneo), Studio tecnico Vettori (Bolzano) and the office arch. Manuel Benedikter was able to convince with a remarkable approach: As part of the Sinfonia project, a run-down social housing building in Bolzano, built in 1985, was to be renovated in a resource-friendly way – with a prefabricated, back ventilated PREFA façade and an ingenious energy concept. The architect was also dedicated to giving the duplex buildings in the municipality of Gais (1979) the best possible energy makeover, but the conditions were different there.
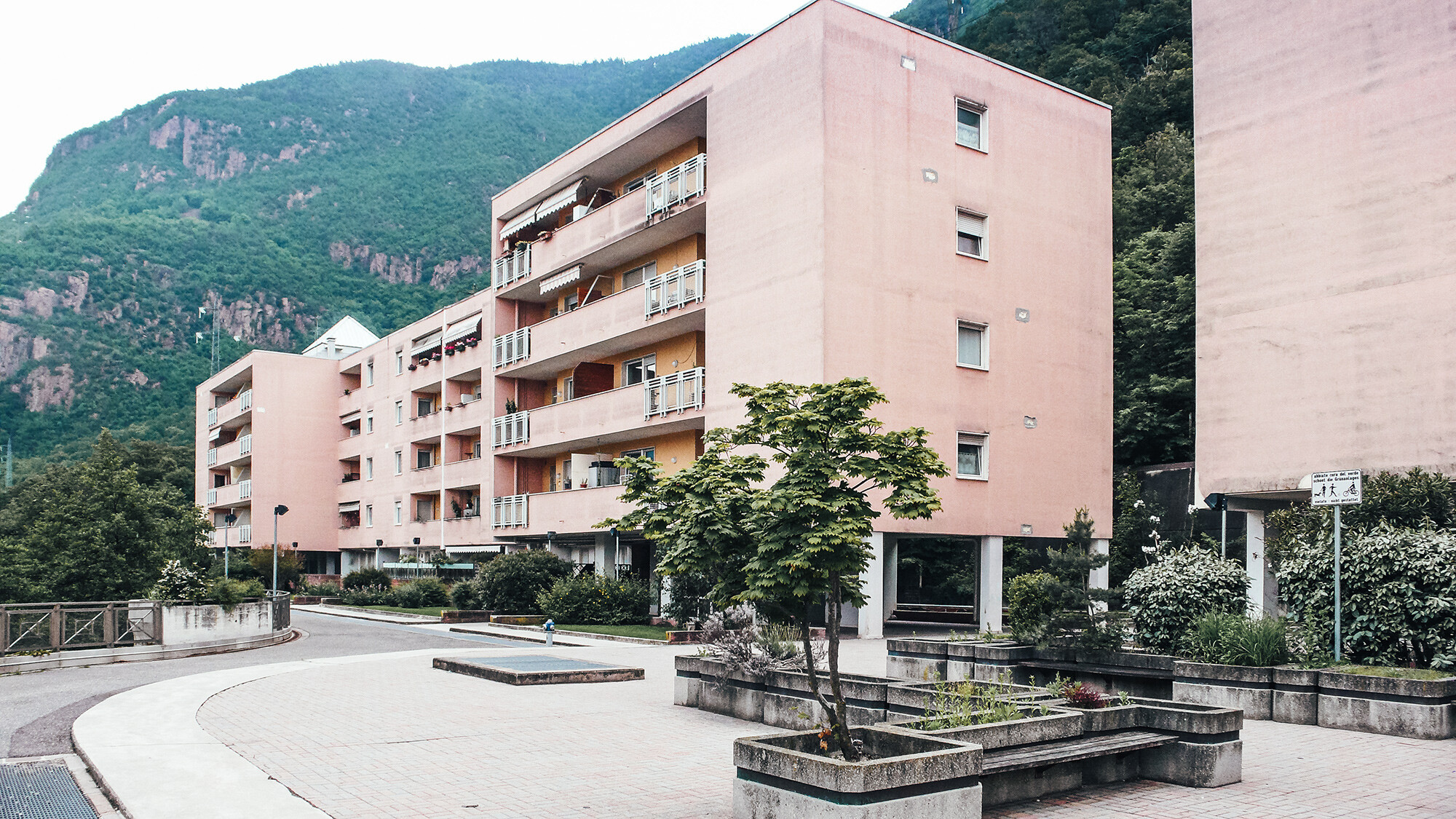
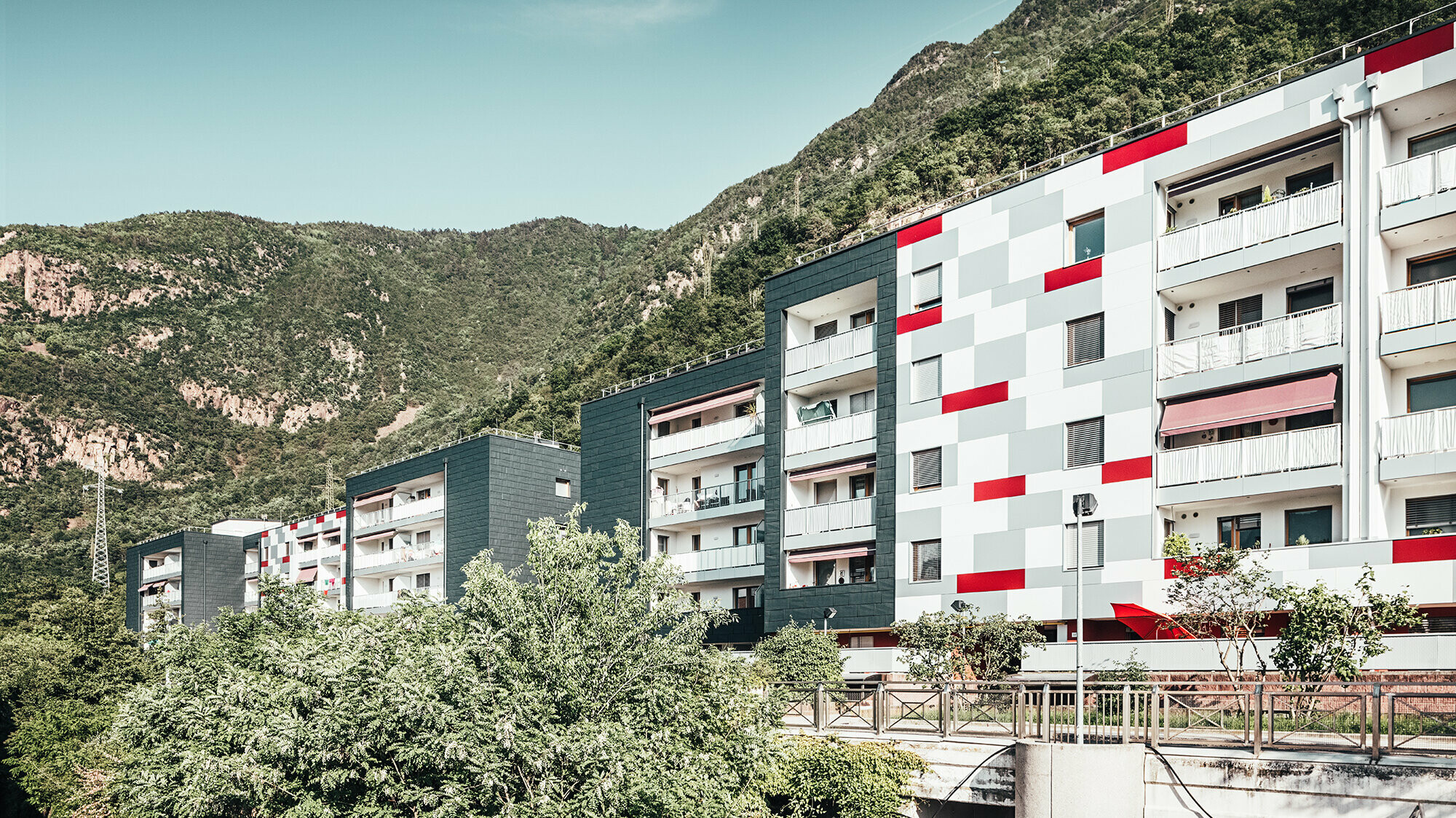
Before – afterwards: Bolzano
The exterior walls of the original building envelope consisted of a double-walled long-hole brick construction with 4 cm thick core insulation. The ceiling to the basement did not have a thermal insulation, and the underside of the ceiling of the first floor in the two buildings was also uninsulated. Insulated towards the flats with 8 cm thick perforated bricks, the walls of the staircases consisted of reinforced concrete, while the exterior of the reinforced concrete structures were insulated with wood wool lightweight boards with a variable thickness of 0 to 6 cm.
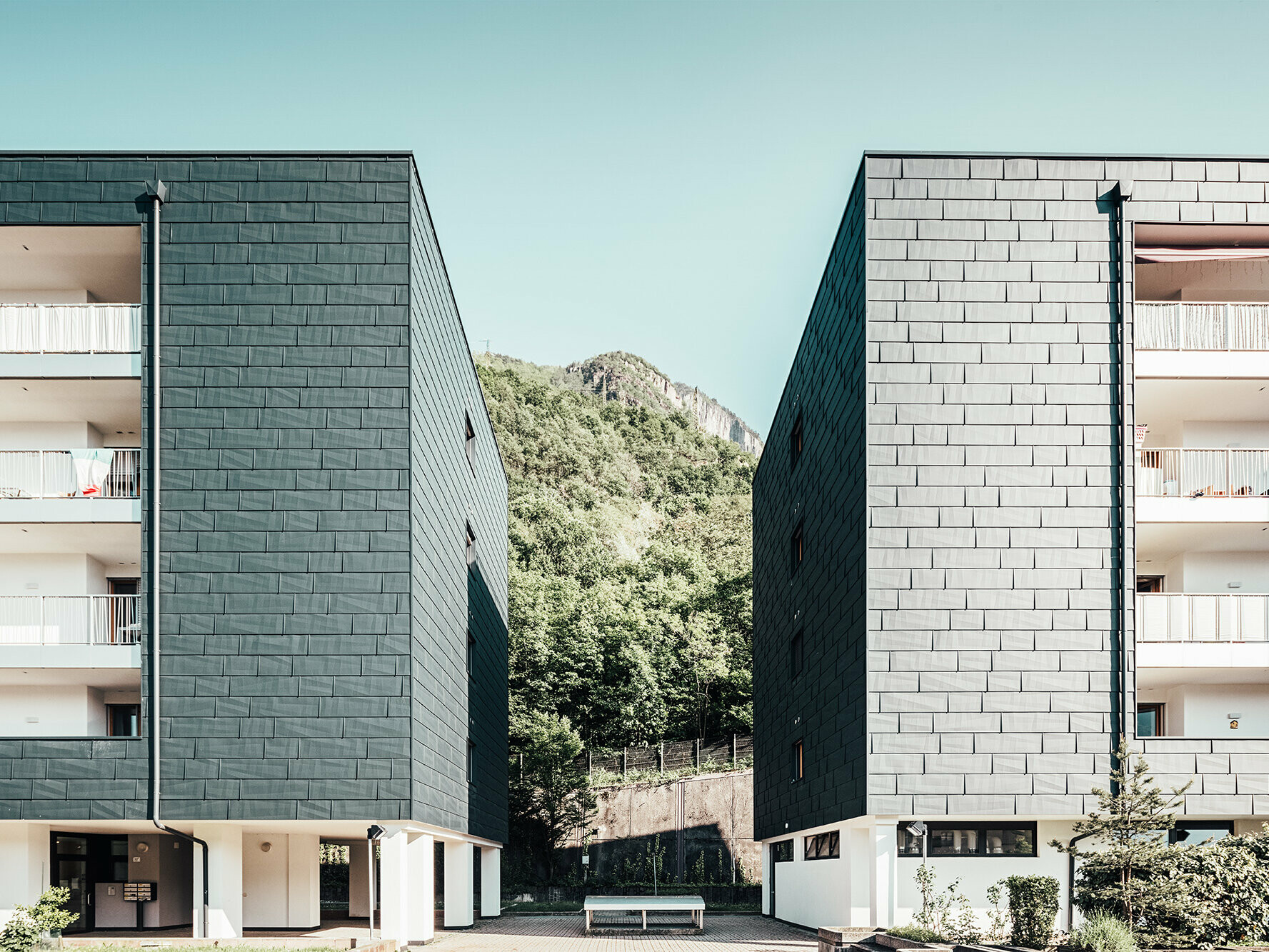
What followed was a renewal using prefabricated, highly insulated finished wooden panels: These 2-storey elements with a 26 cm thick glass wool insulation were mounted on the existing plaster façade. The prefabrication saved additional work steps and made it possible for the residents to stay in their flats during the entire renovation work. Mr. Benedikter, who acted as construction manager during this project, knows from experience: “You should always include the inhabitants in the planning process as soon as possible!” – and that also paid off in Bolzano.
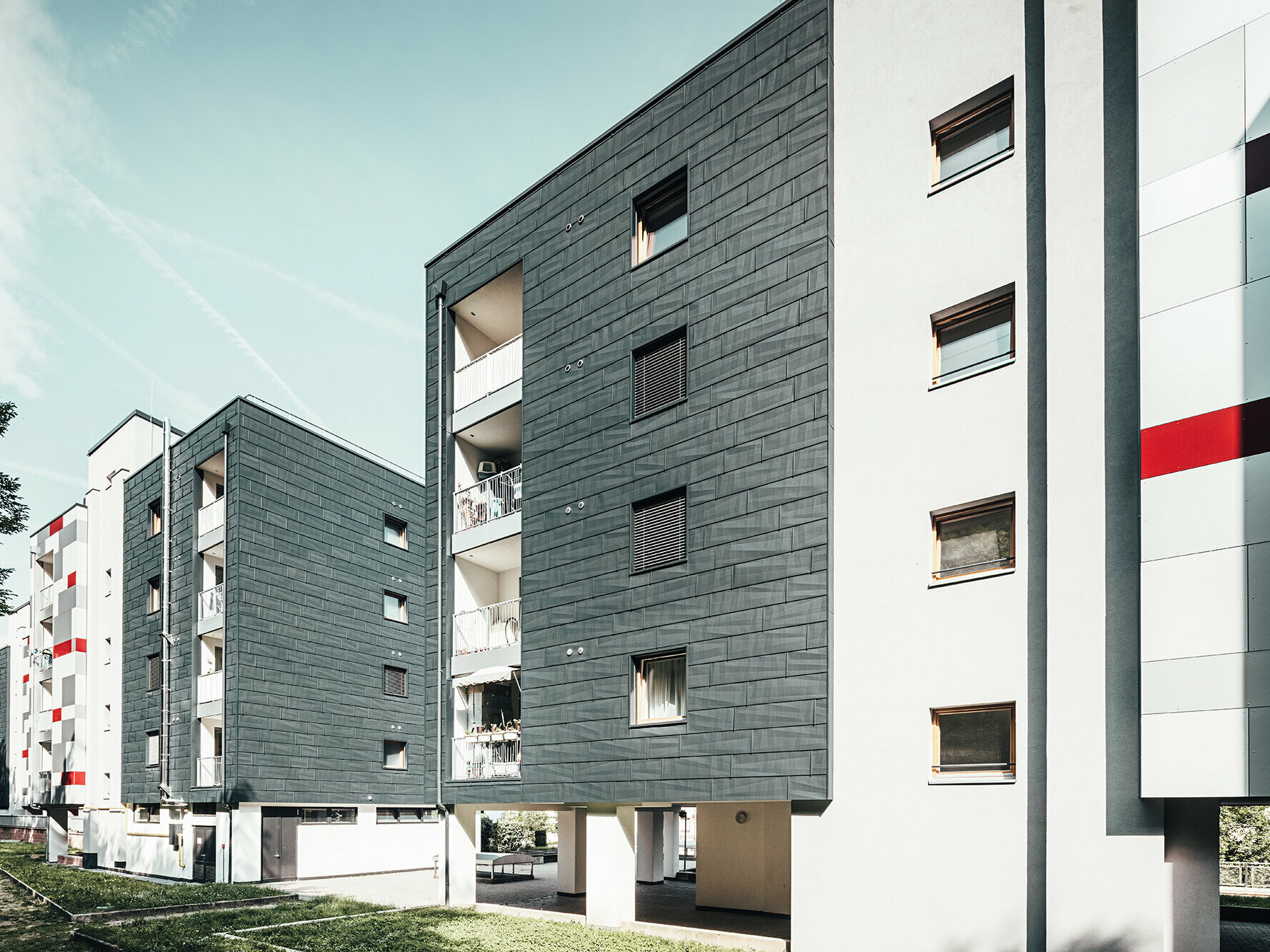
Thinking energy consciously – the numerous people involved in this project also achieved this with new windows and insulated balconies, which prevent thermal bridges and thus save energy costs. “We were able to reduce the heating requirements from 238 to 22,5 kWh/m²a. And the CO2 emissions were also reduced to 6 kg/m²a,” the architect tells us. The two buildings were rounded off with a striking aluminium cladding. The structured, anthracite-coloured aluminium panels FX.12 reduce the massive effect of the mighty structures and give them a “lively, friendly character”, as several inhabitants have observed.
Sustainable energy concept
We find out that the starting conditions for the pilot project commissioned by the municipality of Bolzano were not exactly easy: Only 20% of the energy for heating or cooling were allowed to be fossil. For the extensive calculations and planning, the architect drew on the experience of the many experts for photovoltaics, geothermal energy and solar thermal energy on site. Taking the budget into account, the following measures were decided on:
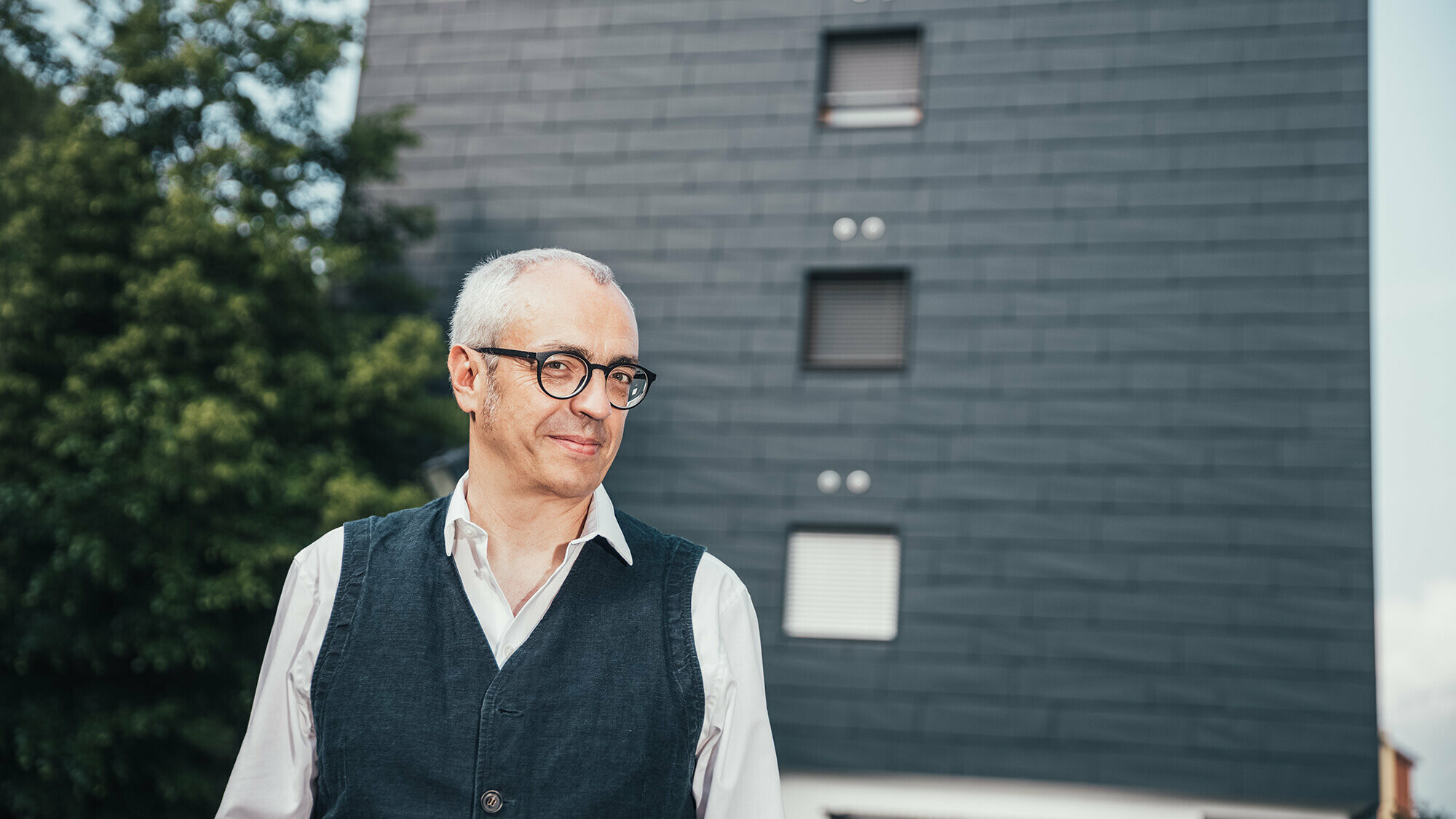
- A 20 kWp photovoltaic system on one of the roofs supplies electricity for the general energy demand and the controlled mechanical ventilation system.
- The 72 gas heating systems were replaced by a central heating system consisting of 14 geothermal probes and two heat pumps. These boreholes were drilled to a depth of 150 metres despite a general ban on this high-slope location in Bolzano. In order to keep the construction work in the flats as low as possible, supply shafts were built on the façades along the eight staircases. From here, it was easier to reach the existing heating distributors of the former gas boilers.
- Four 5000 litre large water storage tanks are heated by a solar system on the other roof and with the surplus electricity from the PV system.
- In an emergency, a small boiler can be operated via the existing gas supply line to heat water as a back-up system.
Material-conscious
The two reconstruction projects are not only connected due to their status as examples of social housing but also by the material aluminium. In Gais, the design possibilities were also convincing in addition to its reusability and lightness. “In both projects, I was in favour of aluminium from the very beginning: It is lightweight, aesthetic and sustainable. We did think of which alternatives we had – fibre cement panels, prefabricated steel panels, thin steel sheet–, but we simply like the fact that we can ensure robust weather protection with a very think aluminium layer.”
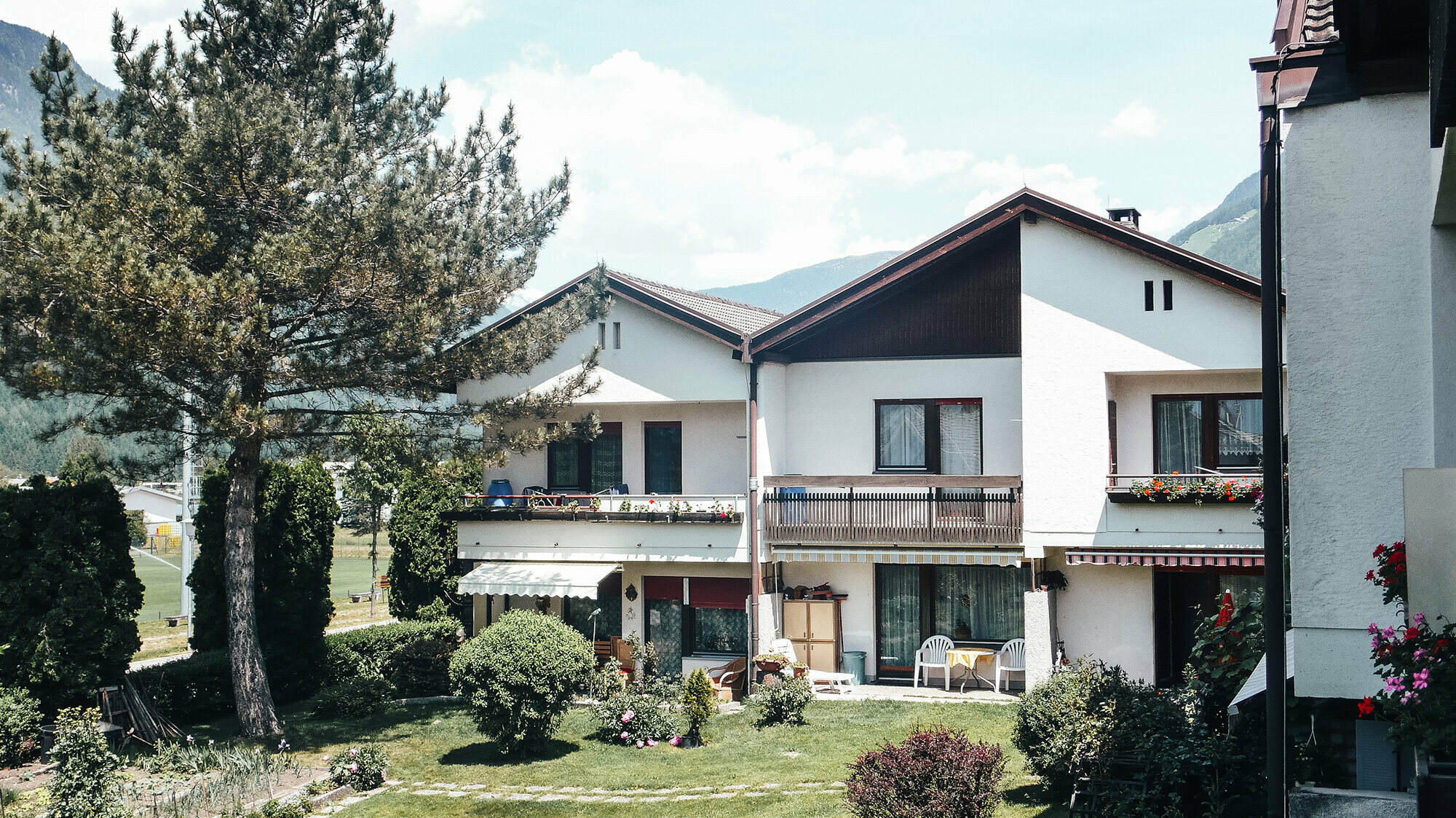
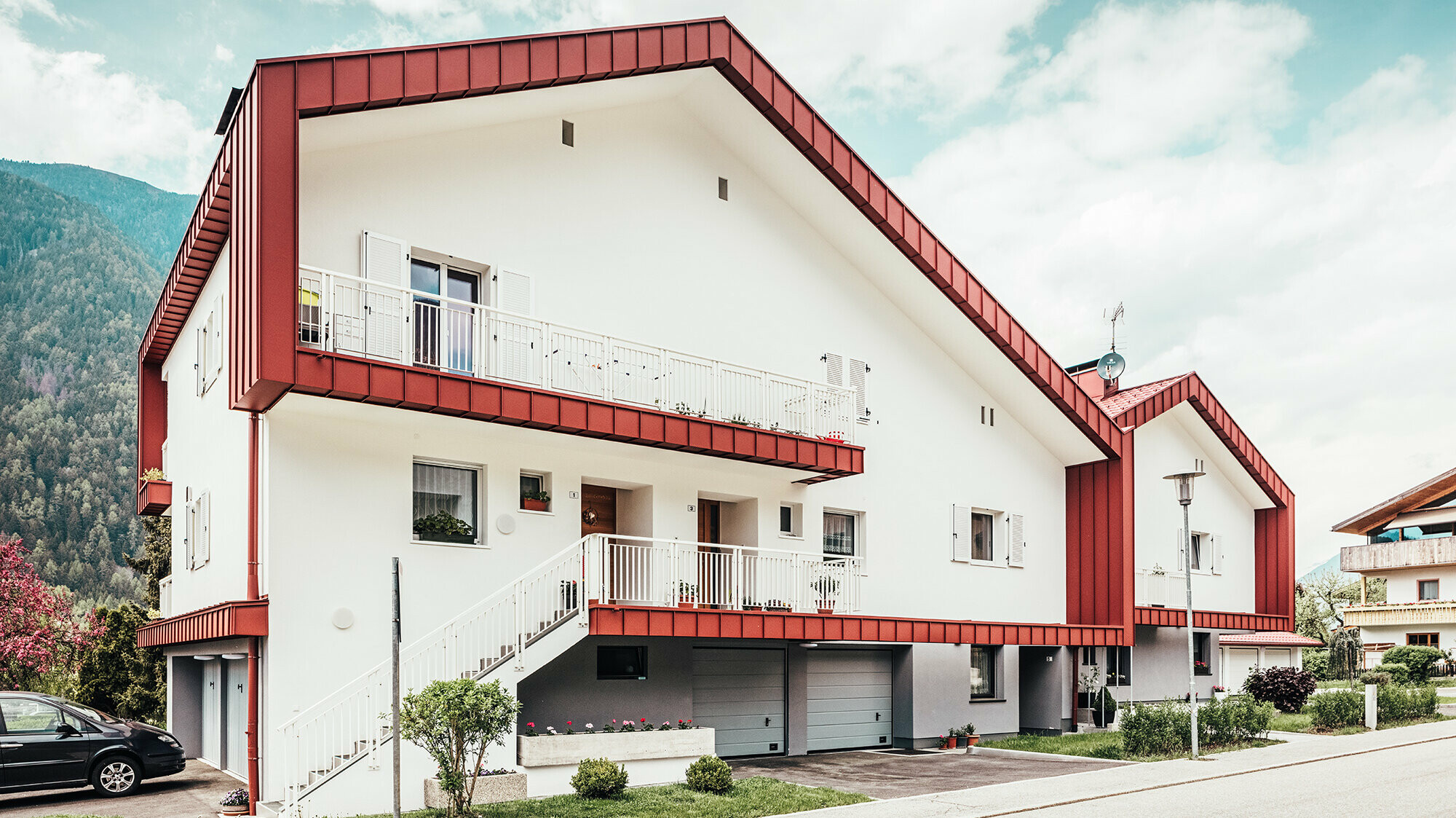
Old → new
Manuel Benedikter knows: A reconstruction also always means that you have to make compromises with the existing structure.” But in the case of the condominium with the eight duplex flats in Gais, which measure approx. 70 to 90 m², the compromise had been relatively small and the creative hand quite free to modernise in a “fresh and cheeky” way, thanks to the trust of the public developer WOBI: The team of architects achieved an energy upgrade of the two terraced houses with a basement and ground floor, two upper floors and non-inhabitable attics with a 20 cm thick composite thermal insulation system made of rock wool, new windows, staircase and entrance doors and a more contemporary roof covering. Amazed by the resulting room climate, one of the inhabitants tells us: “I’m actually tempted to get rid of my radiator, since I obviously won’t be needing it anymore!”
With the aim of also rethinking the social housing building on the exterior, the architects chose a standing seam roofing and designed the ridge and eaves terminations as a circumferential verge band flaunting a strong shade of red. The aluminium roof band becomes the central design element here, framing the canopies and the balcony cladding and making the white plaster shine even more brightly.
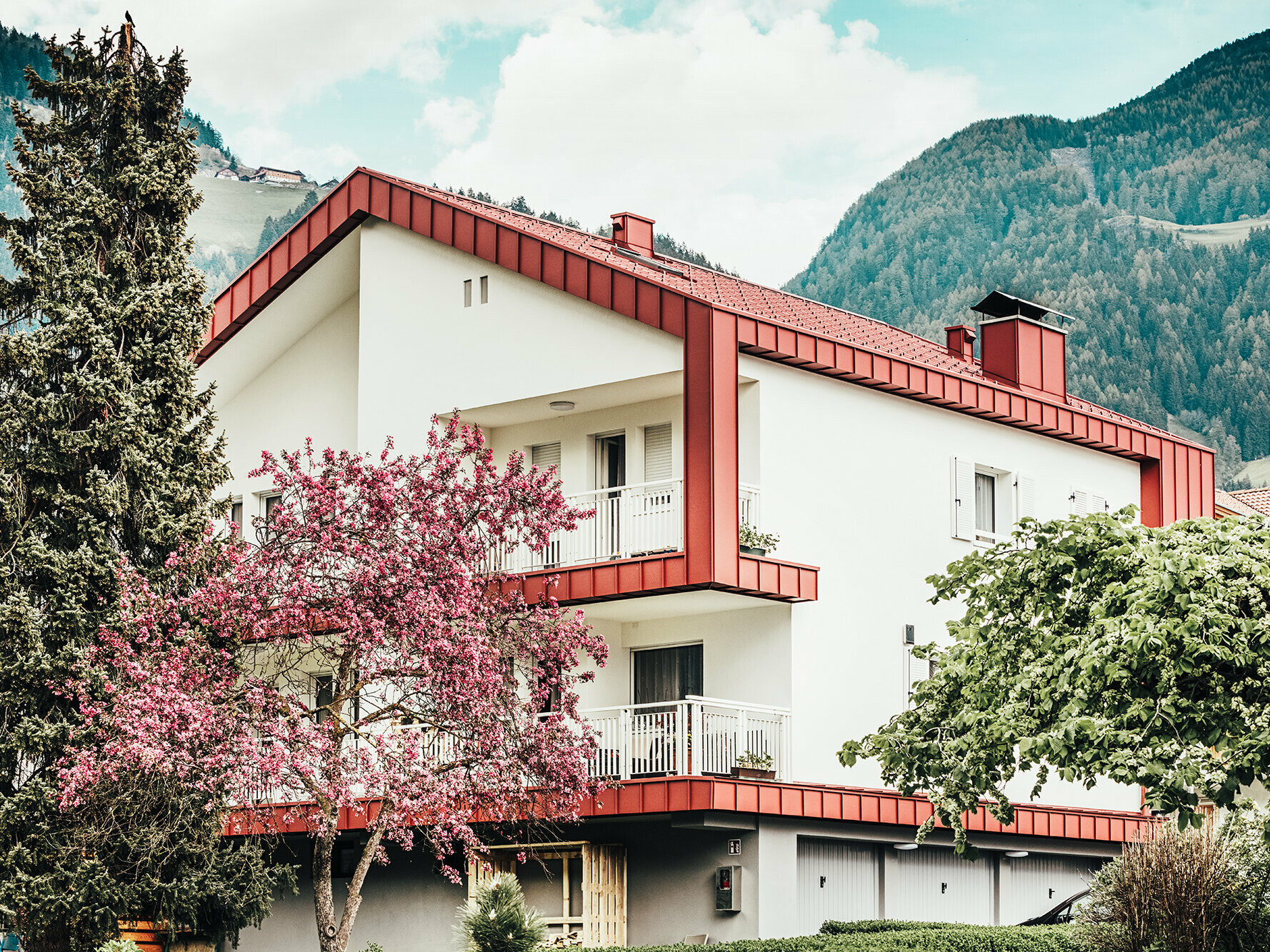
Social housing Bolzano - details
Country: |
Italy |
Object, location: |
apartment building, Bolzano |
Category: |
reconstruction |
Architecture: |
Manuel Benedikter Architekt |
Installer: |
Lamtex S.r.l. |
Material: |
|
Colour: |
P.10 anthracite |
Social housing Gais - details
Country: |
Italy |
Object, location: |
duplex building, Gais |
Category: |
reconstruction |
Architecture: |
Manuel Benedikter Architekt |
Installer: |
Spenglerei Prenn |
Material: |
|
Colour: |
P.10 oxide red |
Time to be sceptical about new construcion?
What Manuel Benedikter’s office achieved in Bozen and Gais is clear: an enormous increase in living comfort, lower heating costs, a renewable energy supply and, at the same time, no increase in rent – all of this packaged into a contemporary architectural language. The team has specialised in a type of building that puts people and their needs at the centre.
AH: “If we think of the two reconstruction projects and also consider the problem of vacant flats that has increasingly become urgent – which also affects Bolzano –, would you say that the future of architecture lies in turning away from the new construction boom and increasingly focusing on upgrading existing building structures?”
MB: “Yes, definitely. Actually, the reality is that too much has already been built. 60% of the rubbish that ends up in the landfill comes from the demolition of buildings. If the existing building structure allows it, renovation is the best thing you can opt for. This saves waste, is resource-friendly reduces CO₂, improves the quality of living and upgrades entire neighbourhoods, and that is something that should really be a concern for us as architects rather sooner than later.”
Further information
- Interview: Anneliese Heinisch
- Text: Anneliese Heinisch
- Pictures: © Croce & Wir




