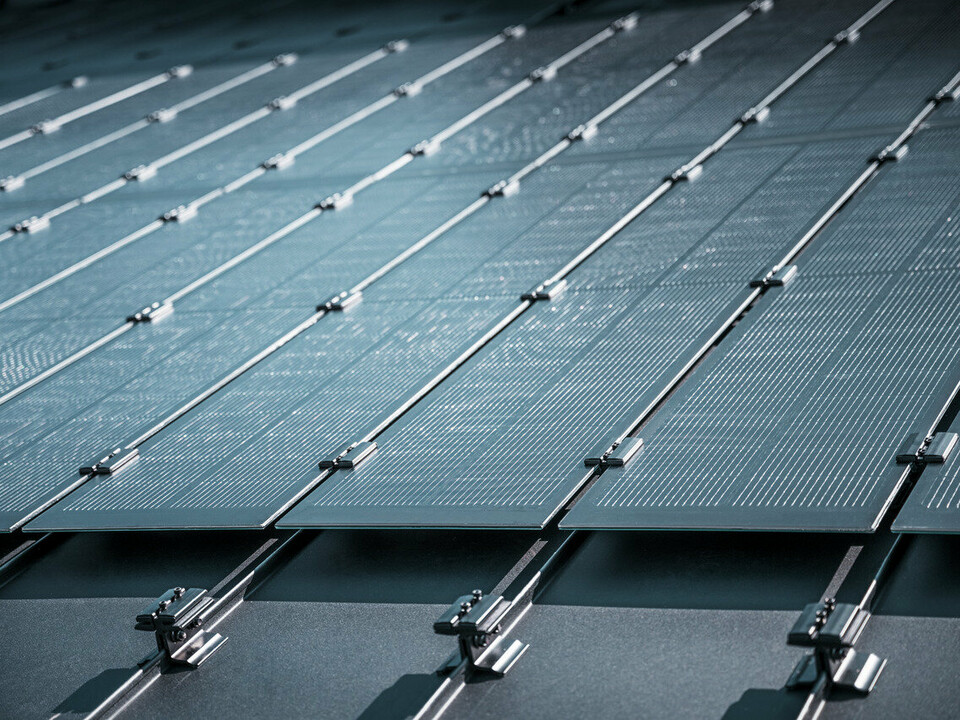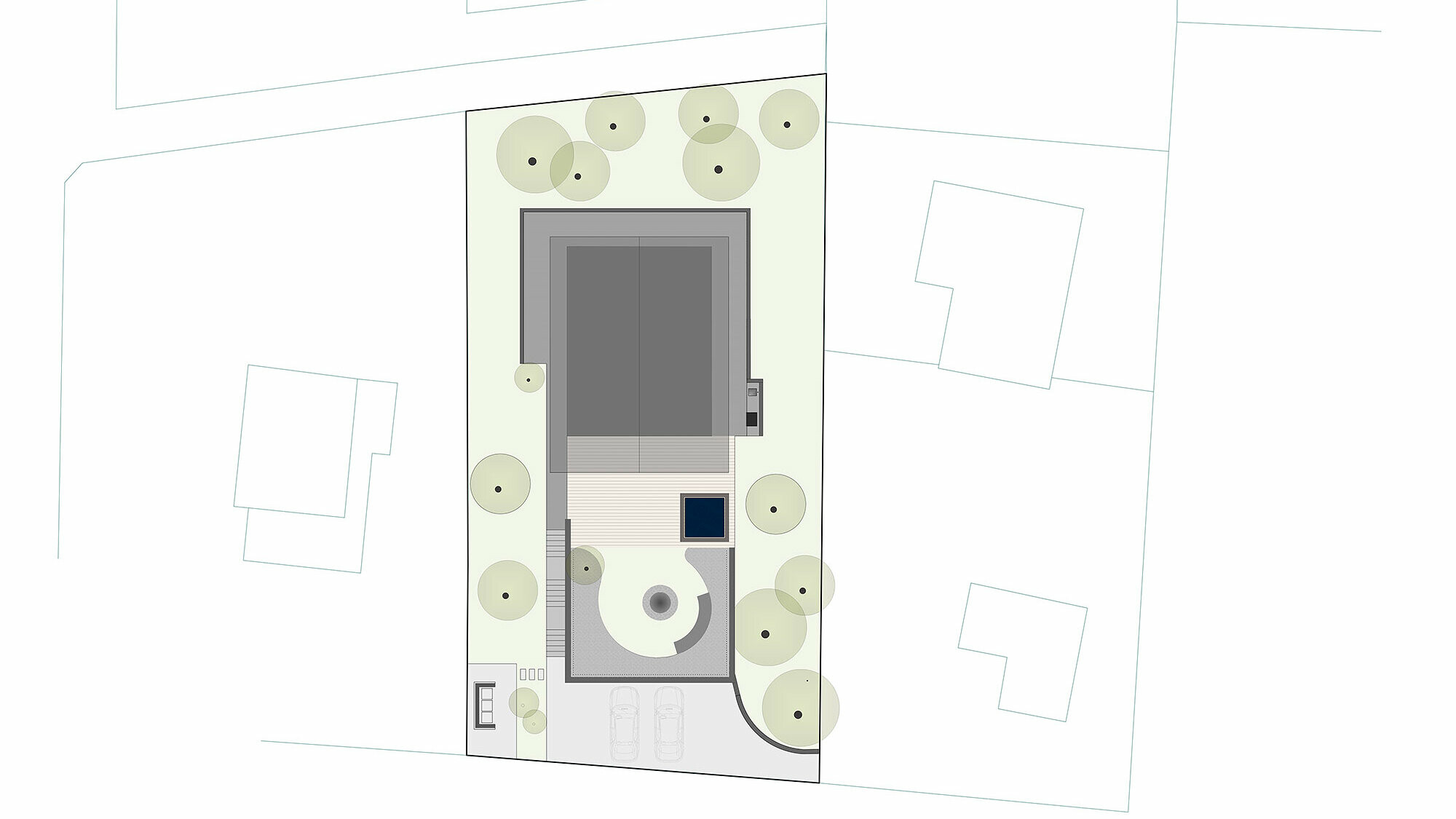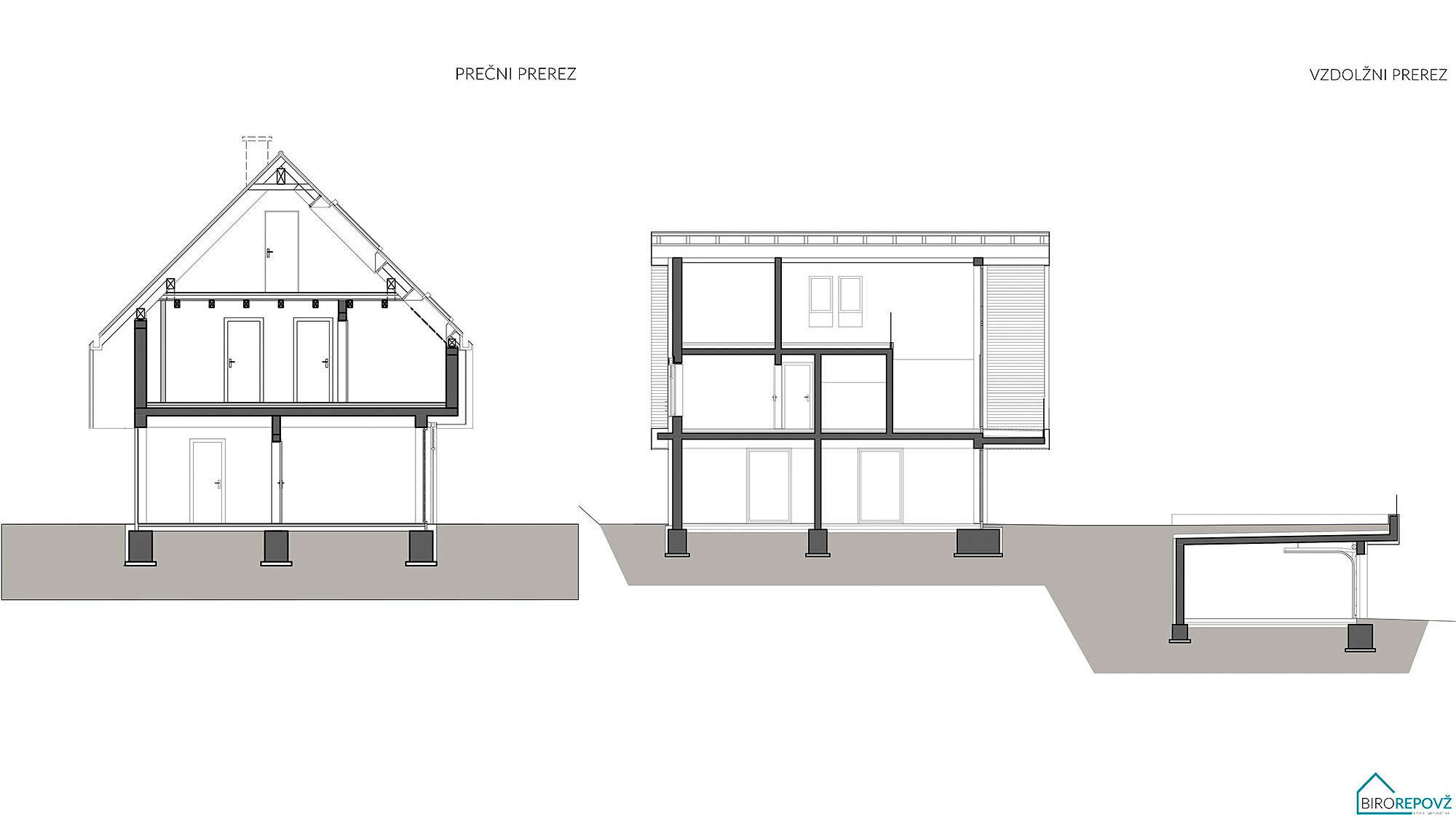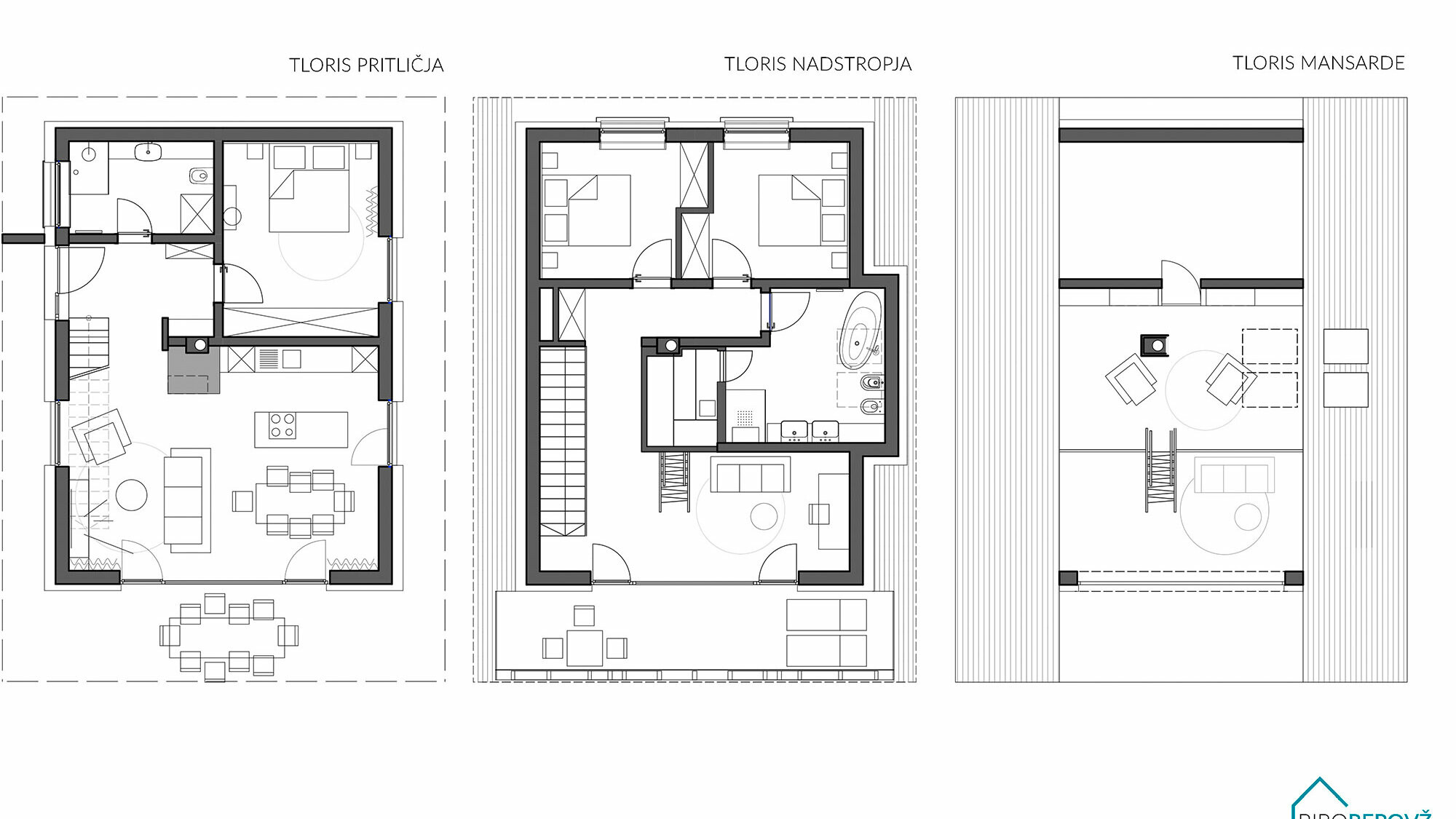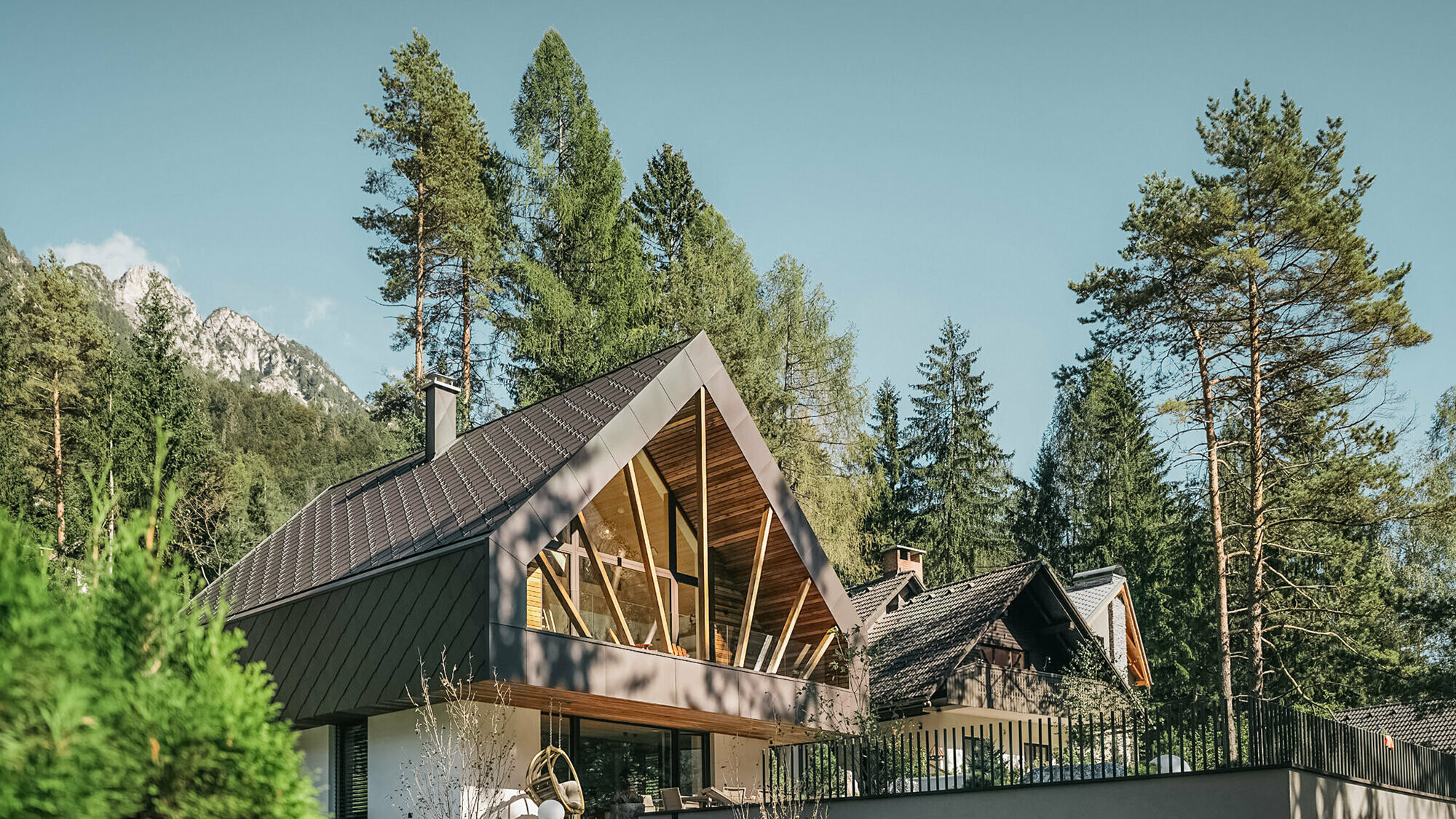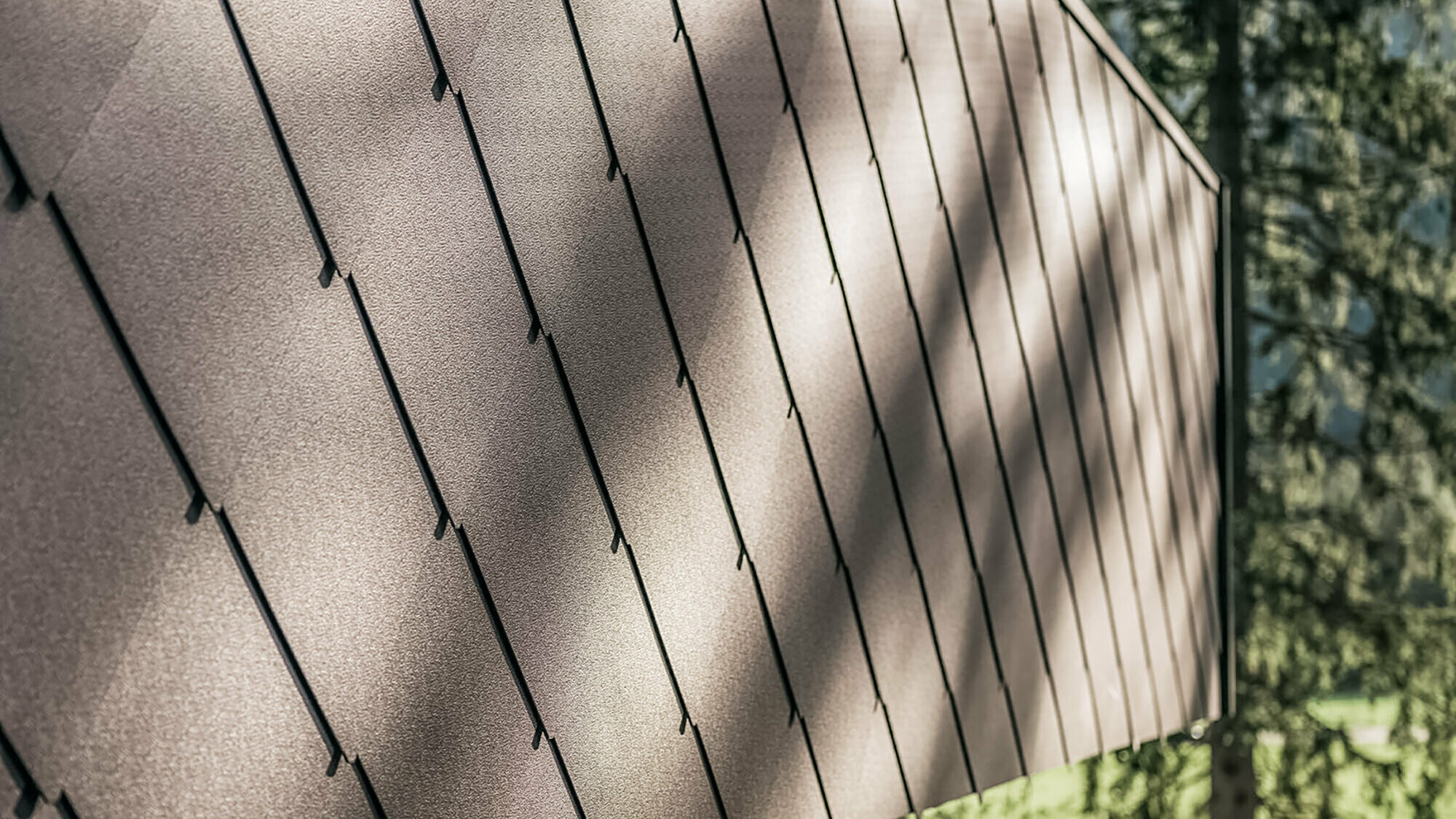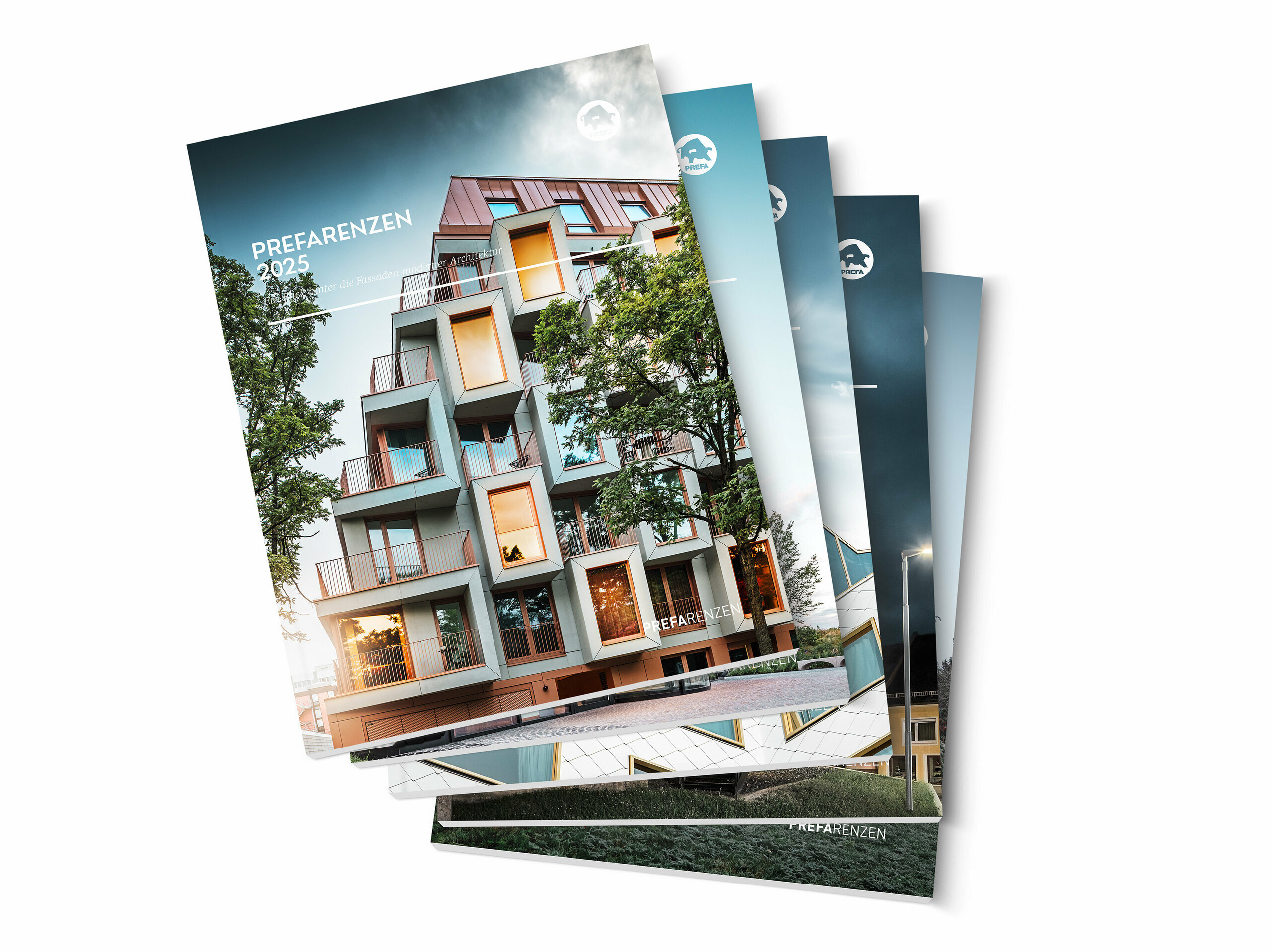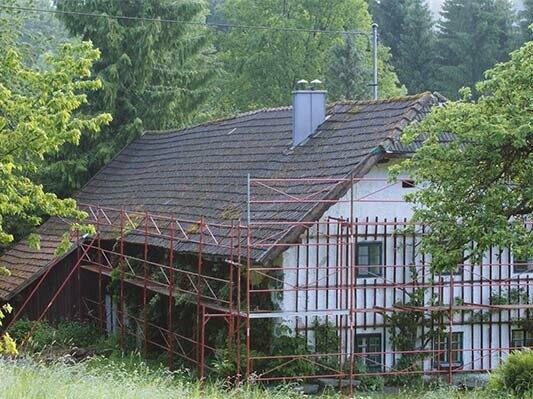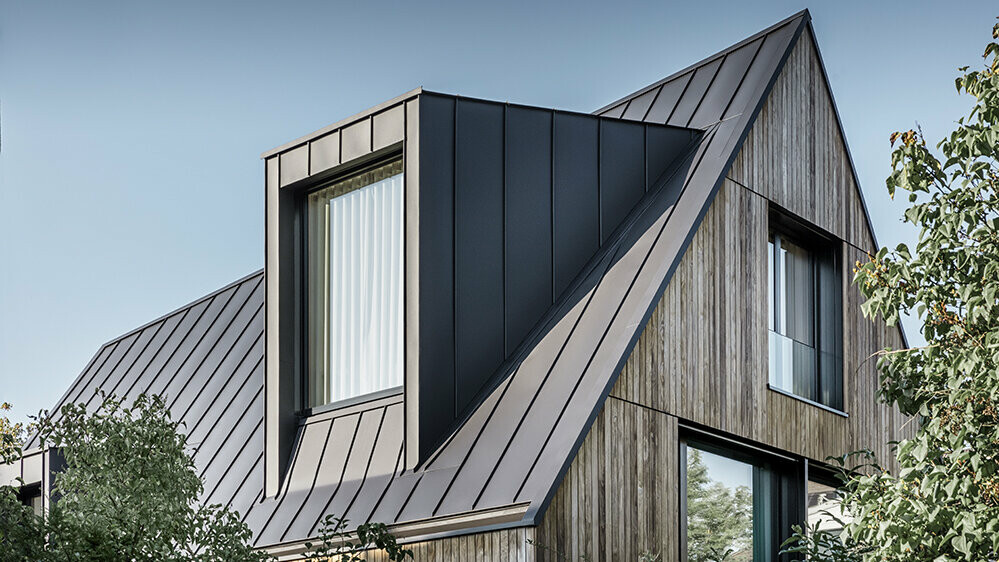Built idyll in the mountains: contemporary architecture in the Julian Alps
Kranjska Gora, one of the most beautiful mountain regions in Slovenia, rises up against the breathtaking backdrop of the Julian Alps. Architects who want to build here are faced with the challenge of working with durable and weather-resistant materials. Architect Živa Repovž Zelenšek impressed with her masterful design of a holiday home in this demanding environment. Thanks to the targeted use of PREFA aluminium for the roof and façade, outstanding functionality meets aesthetic sophistication.
Harmony between tradition and modernity
In the village of Gozd Martuljek in the far north-west of Slovenia, houses from the 1970s with a common aesthetic characterise the townscape: including striking pitched roofs, generous overhangs, minimalist balconies and small window openings. Different shades of grey and brown dominate here and blend in harmoniously with their alpine surroundings. Therefore, it is all the more fascinating when a new building emerges that is based on the existing architecture but still stands out from it with its own independent, modern look. Živa Repovž Zelenšek has created a clever combination of tradition and modernity here by giving the new building an expressive and calm presence.
“This holiday home clearly shows that a building doesn’t necessarily have to be flashy or in-your-face to stand out,” emphasises the lead architect. Rather, the real challenge lies in creating a balance between a respectful integration into the surroundings and an independent architectural language. Since Živa took over Biro Repovž, the dedicated team of six has been increasingly focusing on architectural projects, particularly in the area of residential buildings and tourist accommodation. Together, they realise projects that are primarily tailored to the needs of private clients.

More space and maximum living comfort
The holiday villa elegantly combines the characteristic features of its surrounding buildings. With spacious balconies and windows facing south, Živa realised the investor Matej Lavrač’s wish for an unparalleled mountain view. Inside, she continued the local colour palette and used high-quality oak to create a cosy chalet flair. “We worked with the narrow, slightly sloping plot as best we could. We extended the terrace by adding greenery on the garage roof in front. This created an additional open space with a comfort and relax zone where you can lie in the sun or have a barbecue,” says the architect.
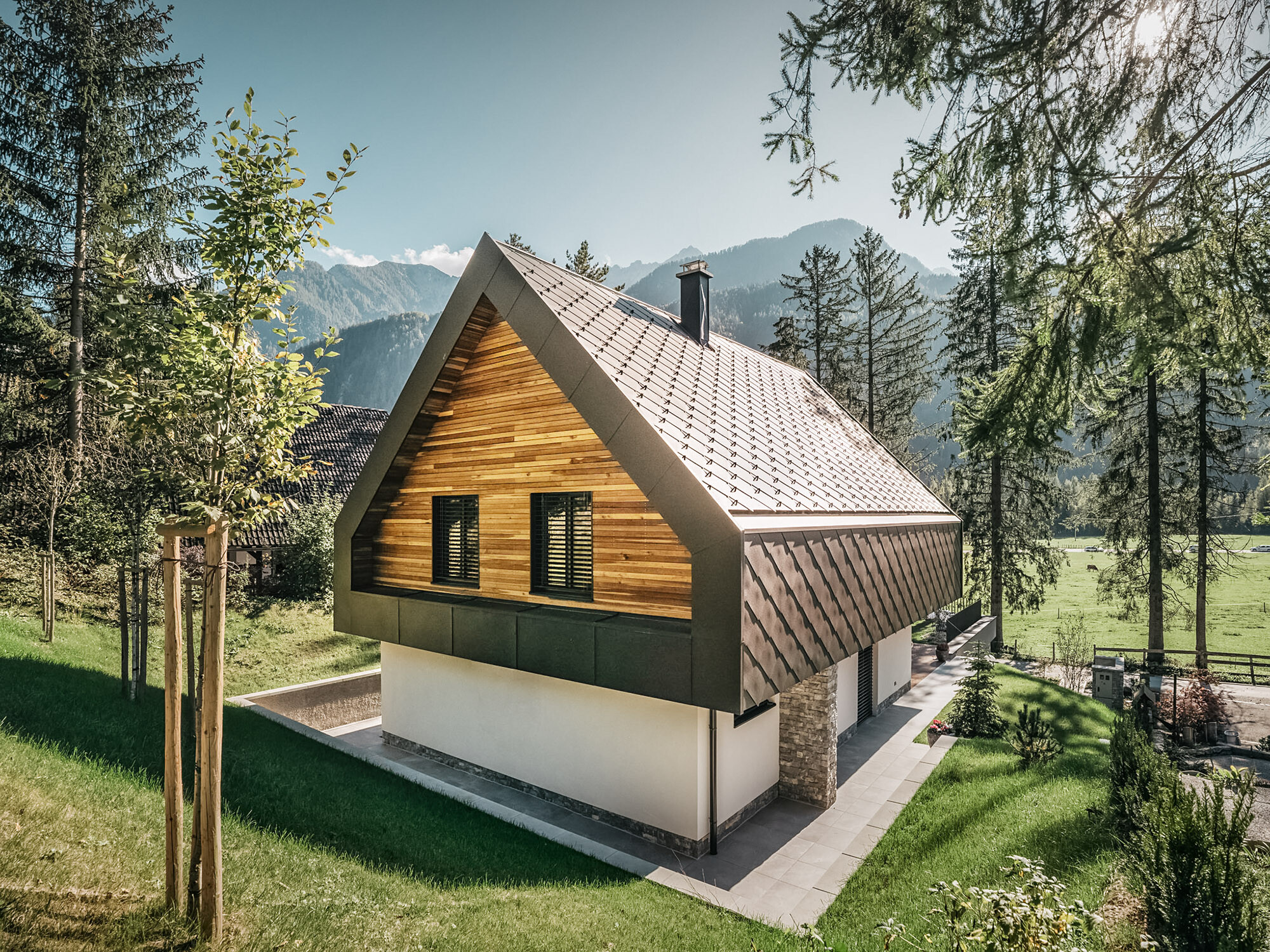
A material for durability and aesthetics
When choosing the roof material, characteristics such as lightness, durability and wind resistance were particularly important. After all, it had to be able to withstand snow loads and the resulting moisture. It did not take long to decide to use the PREFA aluminium rhomboid tiles. Finished in a matt nut brown, the roof and wall rhomboid tiles 44 × 44 run seamlessly across the pitched roof and façade. The intelligent use of internal roof drainage meant that there was no need for a gutter that would have disrupted the overall appearance.
The experts from Boštjan Smole s.p. clad the gables with Prefalz, which strikingly frames the pentagonal rear and front of the house. Narrow wooden beams fanned out like rays of sunlight gently structure the front side, serving as a gentle visual shield that creates privacy. This way, the view outside is not impaired.
The architect is pleased with the successful realisation of the holiday home. “We made the most of the plot and reinterpreted the character of the village in an innovative way. The high quality of living and the excellent location of the property make the house an ideal retreat. From here, it’s not far to the Triglav National Park or the magnificent Kranjska Gora winter sports area.”
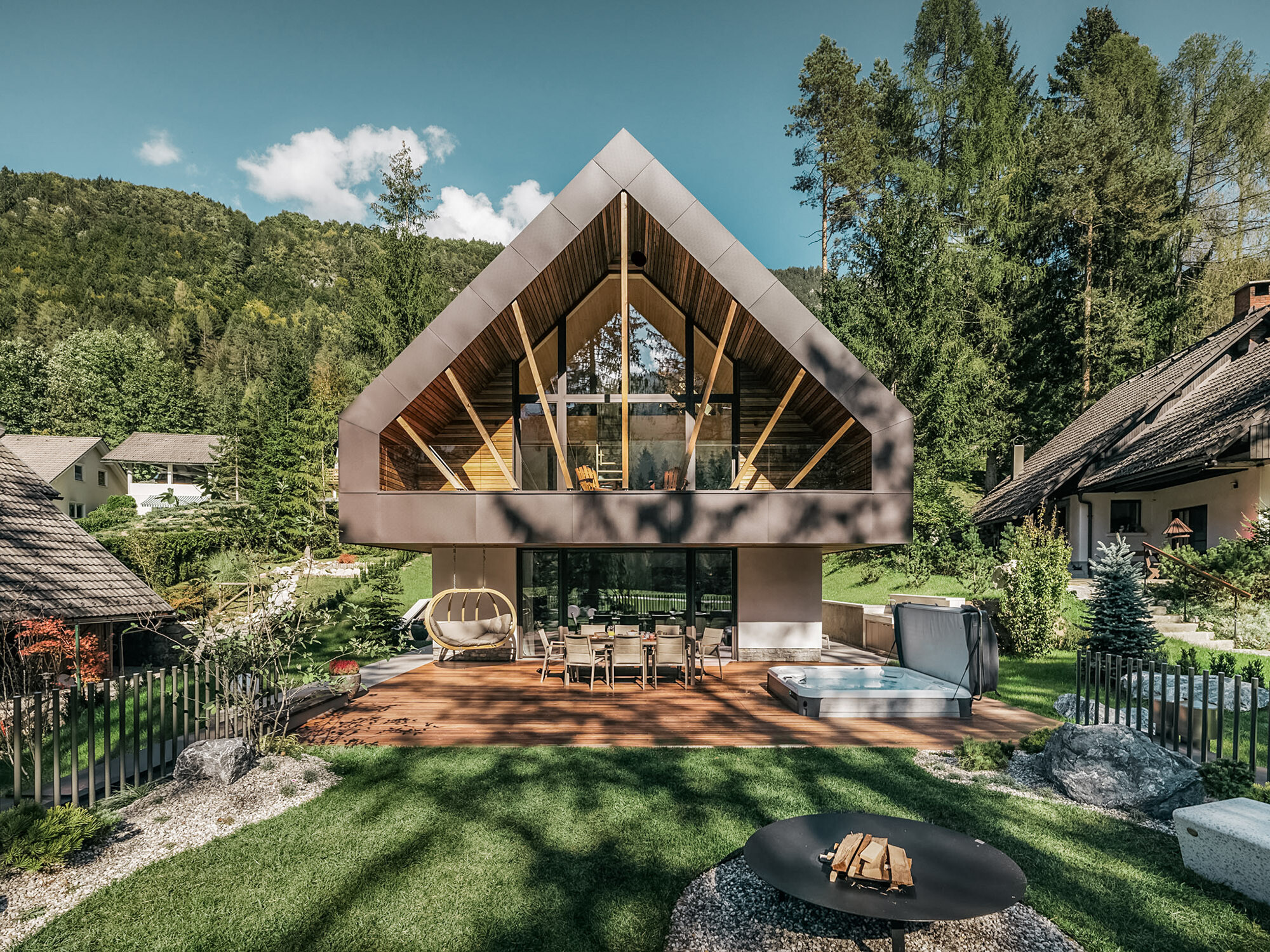
Ferienhaus L - Details
Country: |
Slovenia |
Object, location: |
holiday home, Gozd Martuljek |
Category: |
new construction |
Architecture: |
Biro Repovž |
Installer: |
Boštjan Smole s.p. |
House owner and investor: |
Matej Lavrač |
PREFA object consultant: |
Gašper Povše |
Material: |
|
Colour: |
P.10 nut brown |
Further information:
Text: PREFARENZEN team
Plan: Biro Repovž
Portrait: Katja Avbar
Photos: Lovro Rozina




