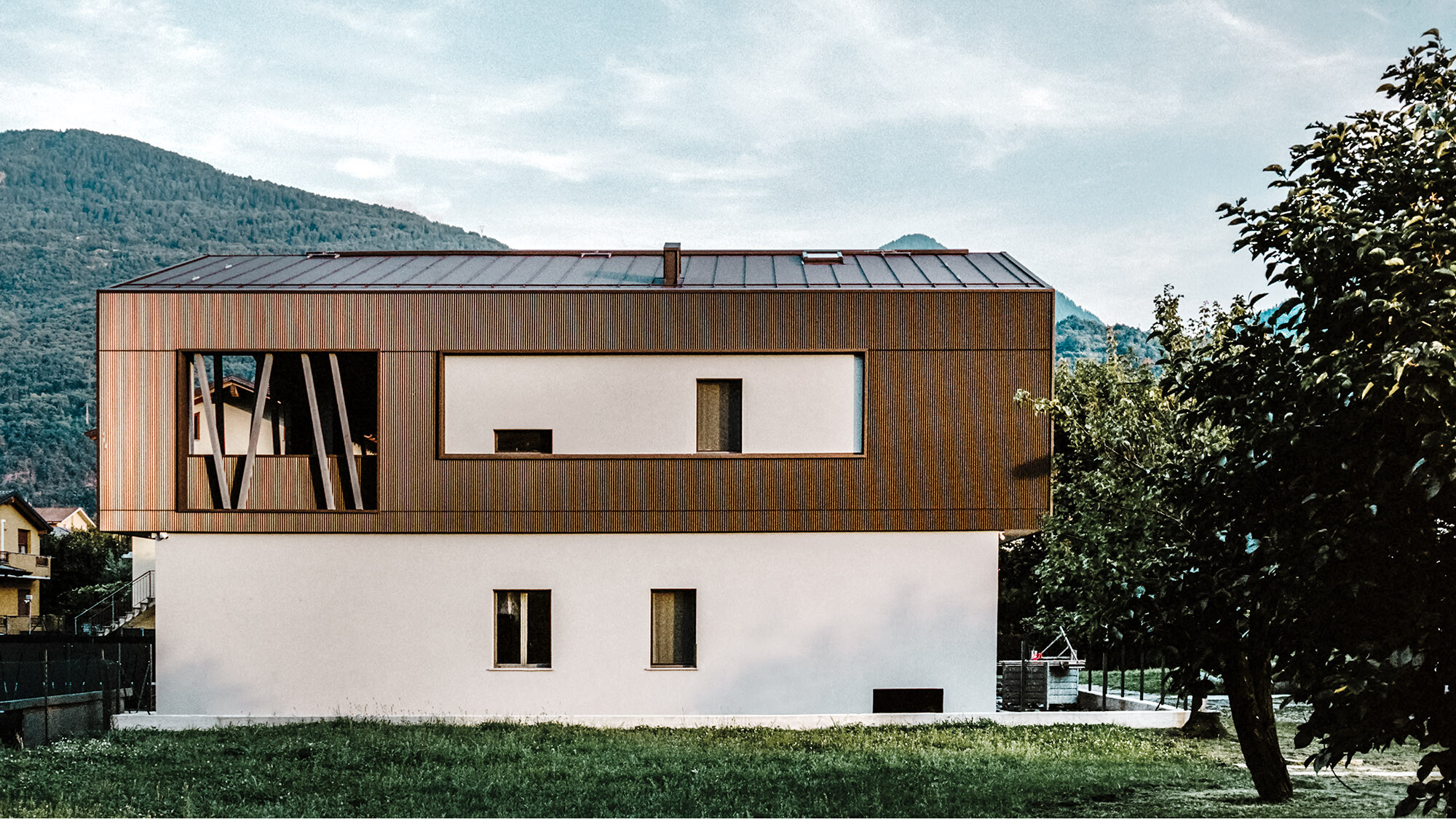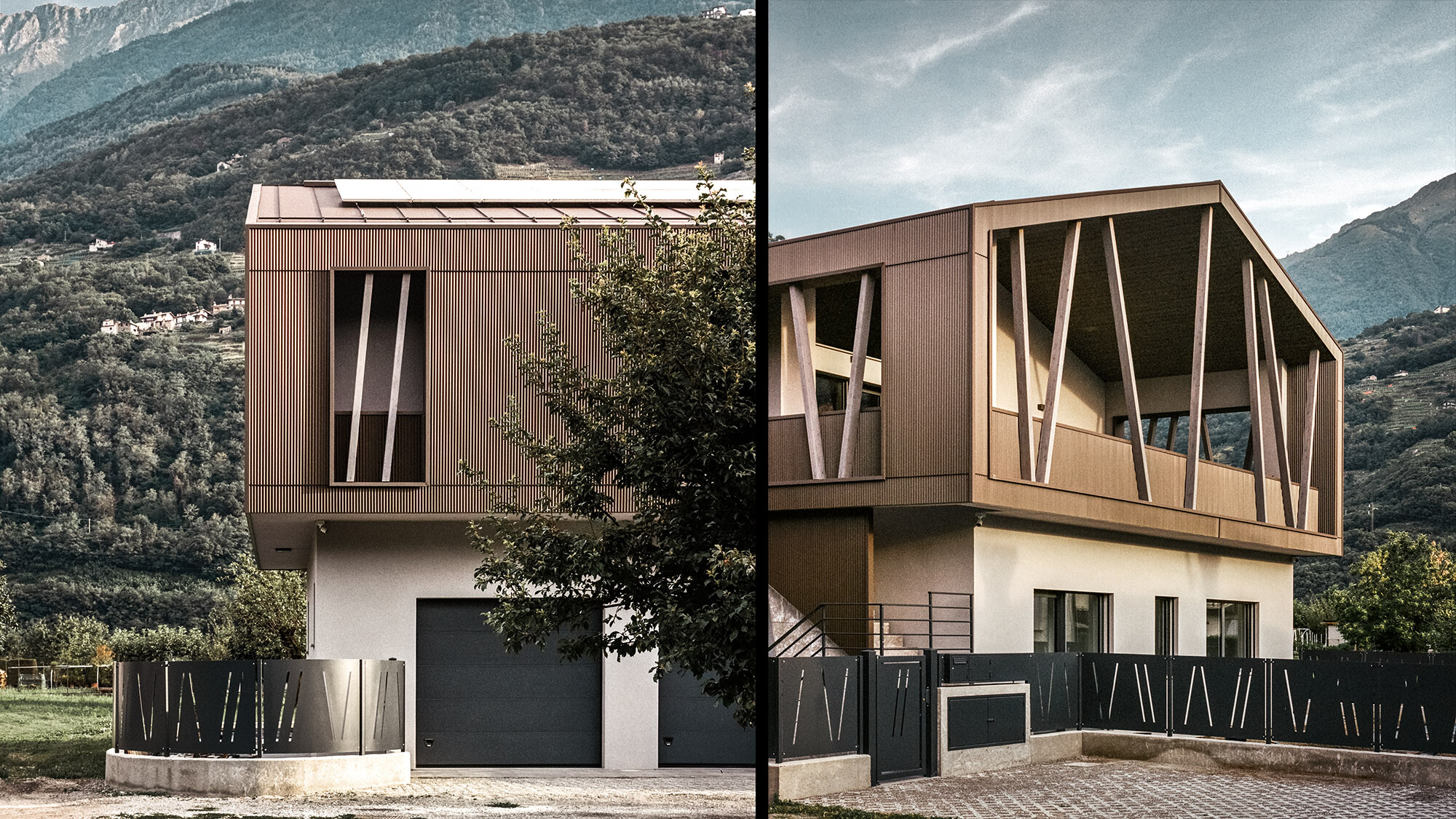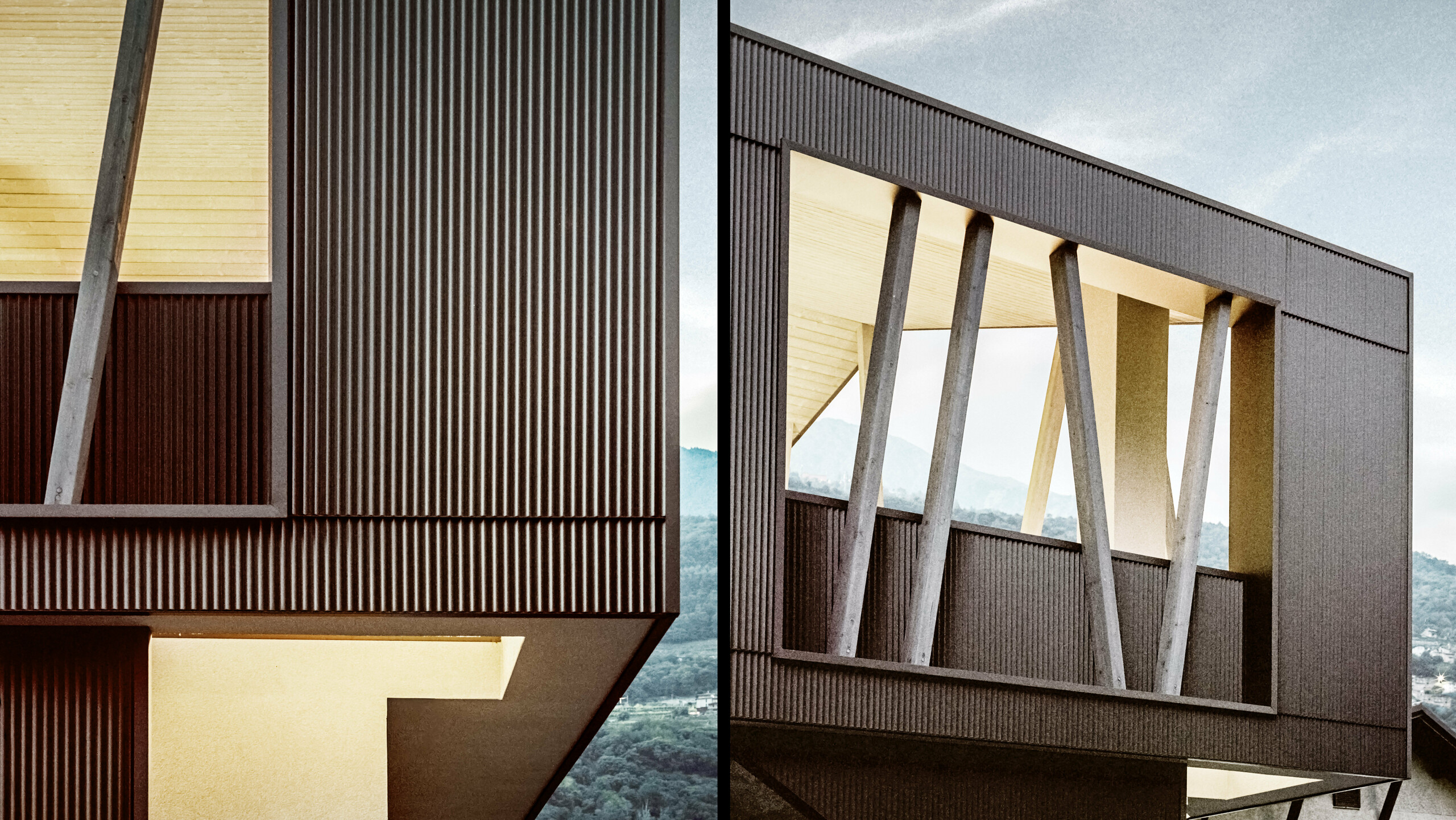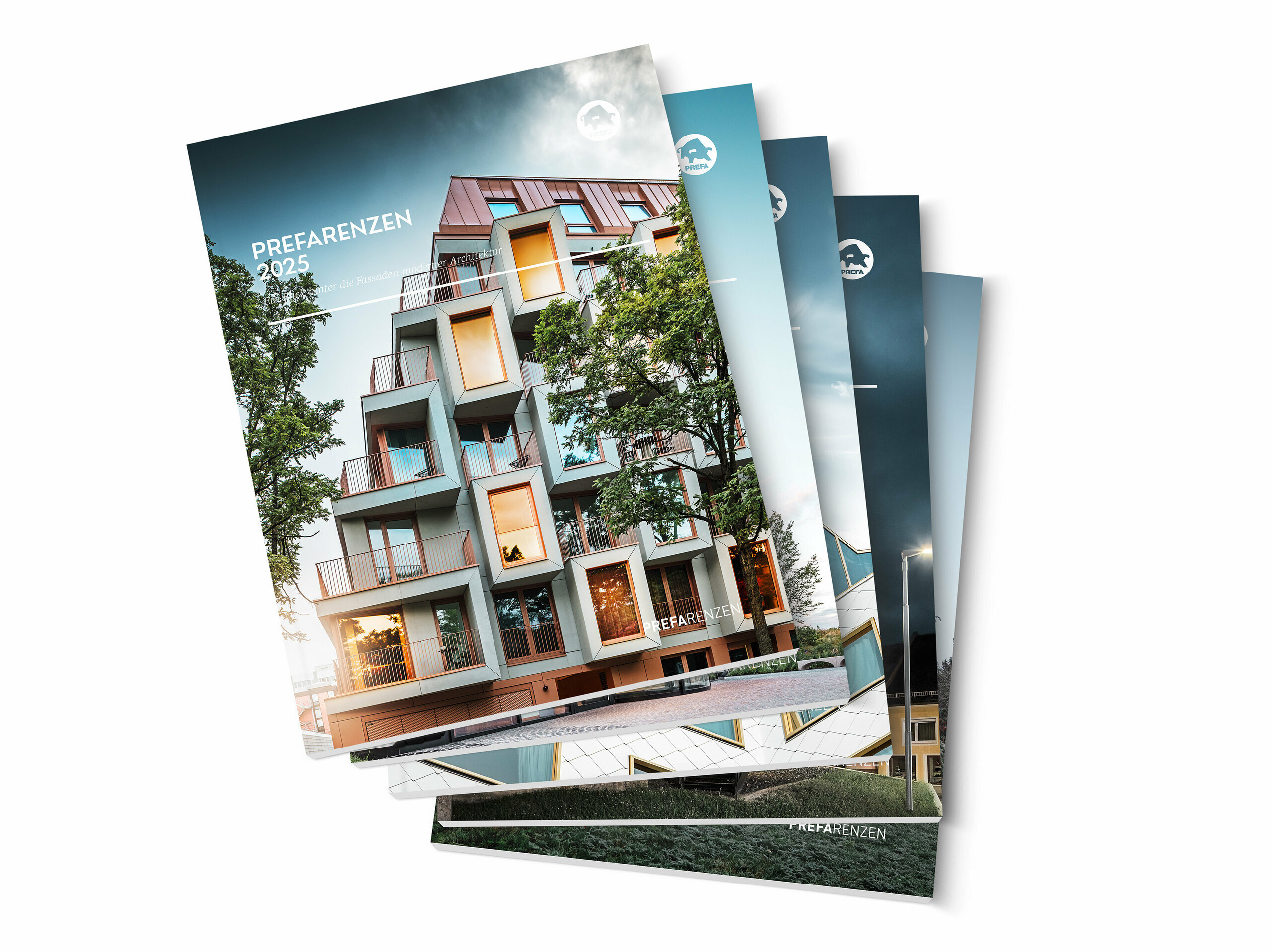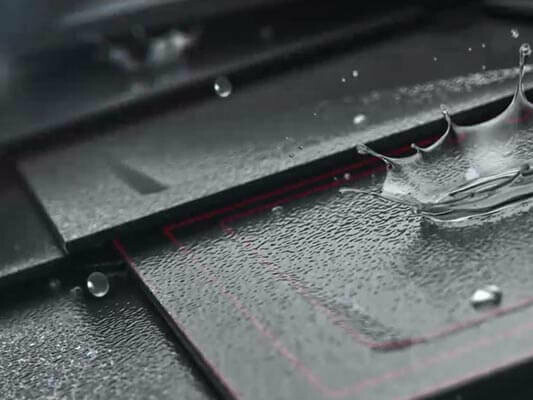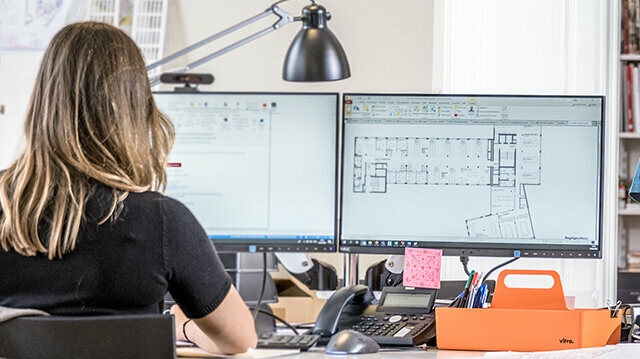A villa with charm: Renovation with serrated profile & PREFALZ
Architect Massimo Mescia renovated and refined a house in Morbegno with PREFA aluminium in a shimmering brown, which first runs in a zigzag fashion, then evenly over its façade and roof. Creating “a house with recognition value” for old friends was the top priority for the architect, who often builds efficiently and sustainably in Morbegno, though not always such personal projects like the “Villa 2B”.
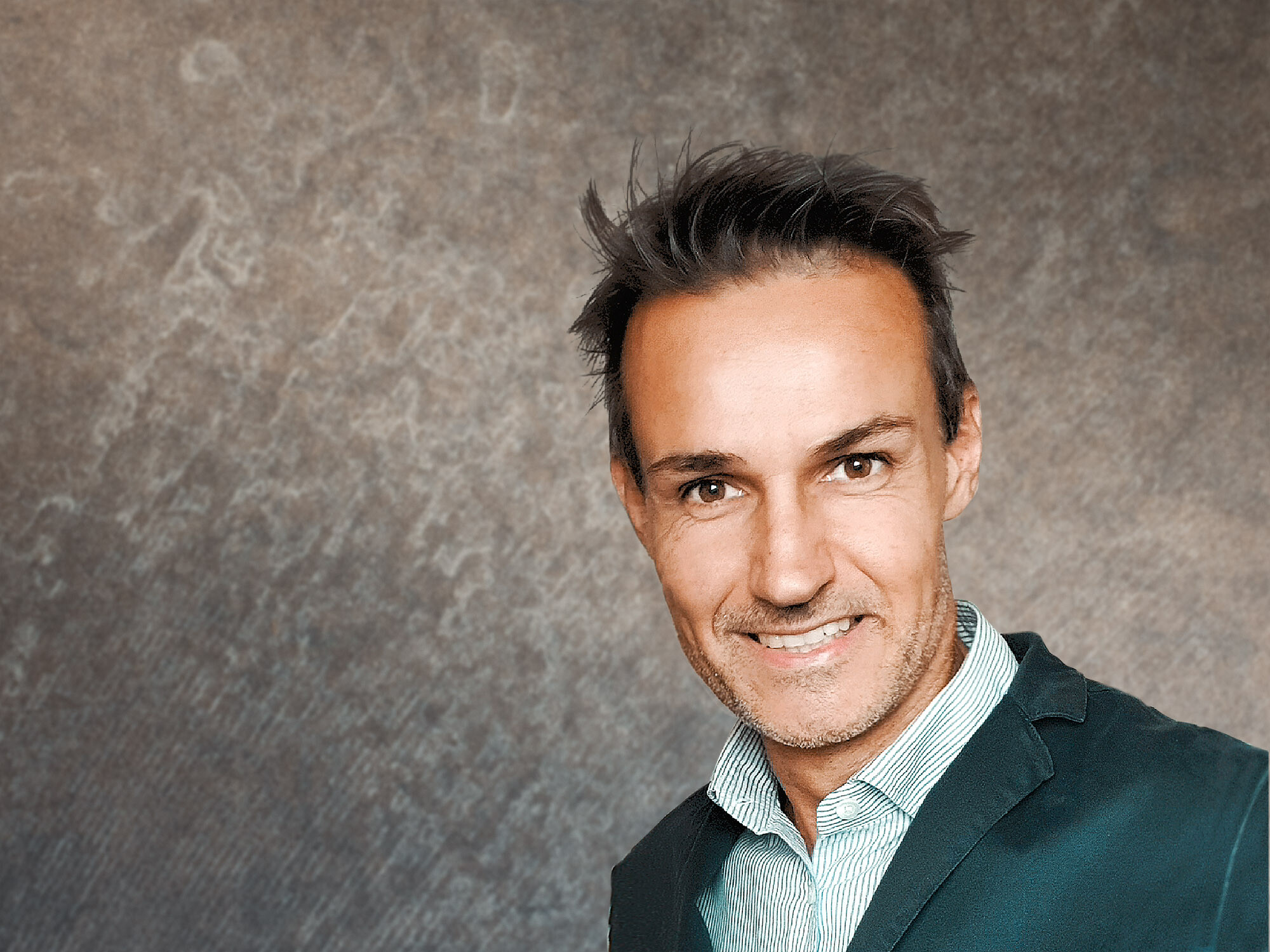
Architect Massimo Mescia, altrostudio architetti
Near crumbling façades
It is difficult to imagine Morbegno, the small town in the Alps in the Lombard province of Sondrio, without its mountain landscape. Peri-urban spaces characterize the town, the streets are narrow, and everywhere you look, there are impressive mountains. The architecture here often seems to formally orient itself on them, as is also the case with the villa that Massimo Mescia realised on the outskirts of town. Its built environment is fairly unsophisticated: several farm buildings from the turn of the century and small, unimaginative detached houses from the 50s up to the 70s crumble away along the scattered side streets. Even here, one cannot help but marvel at the incredibly beautiful and rugged natural scenery.
“For me, building this house was a very special job because I know the owners well. I was involved right from the start and was on the construction site almost every day,” enthuses Massimo. He has been running his office altrostudio architetti with his colleagues Steven Mufatti and Corrado Selvetti for 25 years, only a few minutes away from the villa. Together, they focus on interior design and large-scale projects in the hotel sector, but Massimo is receiving more and more commissions for sophisticated residential buildings in the mountains and on Lake Como.
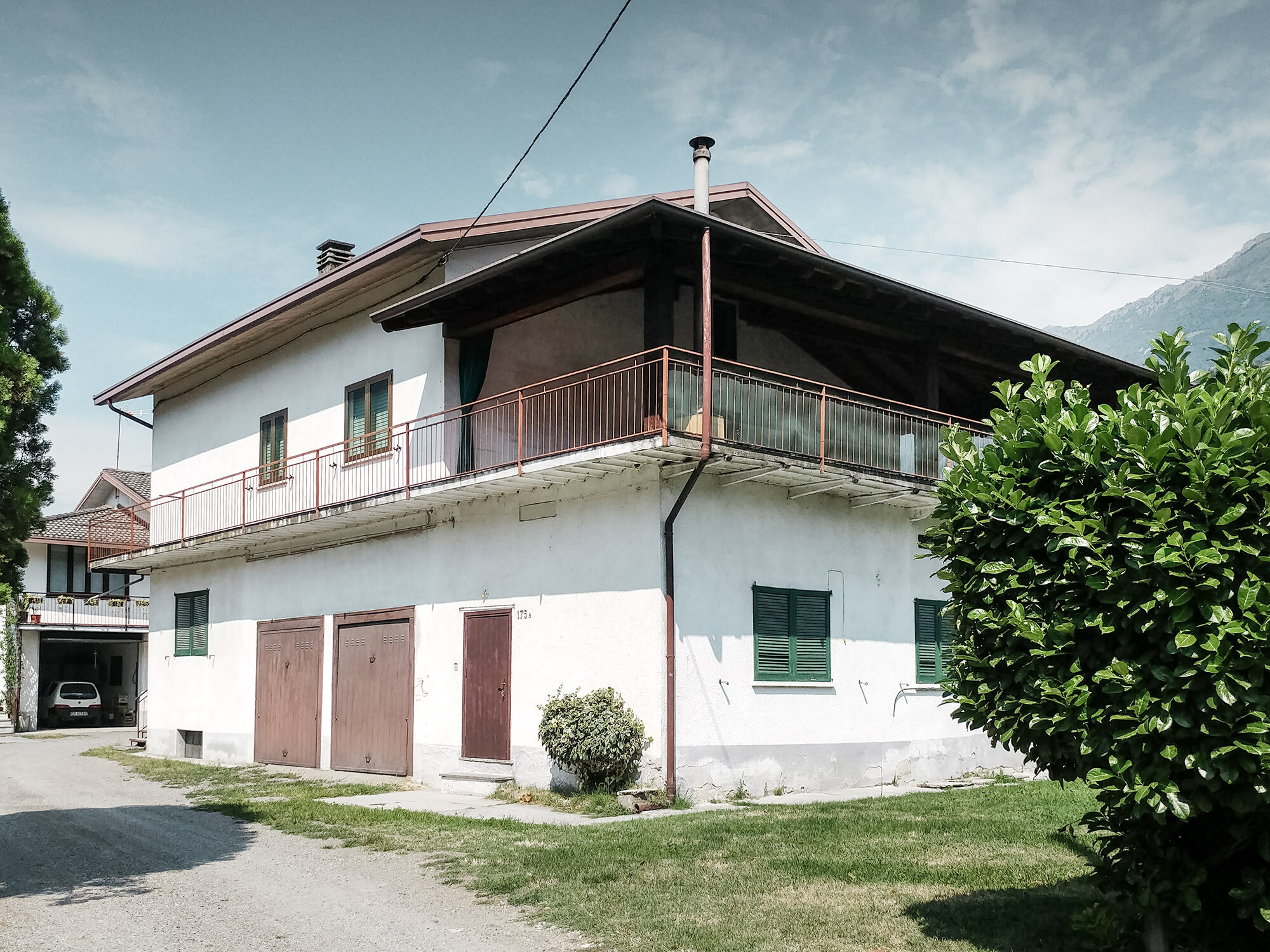
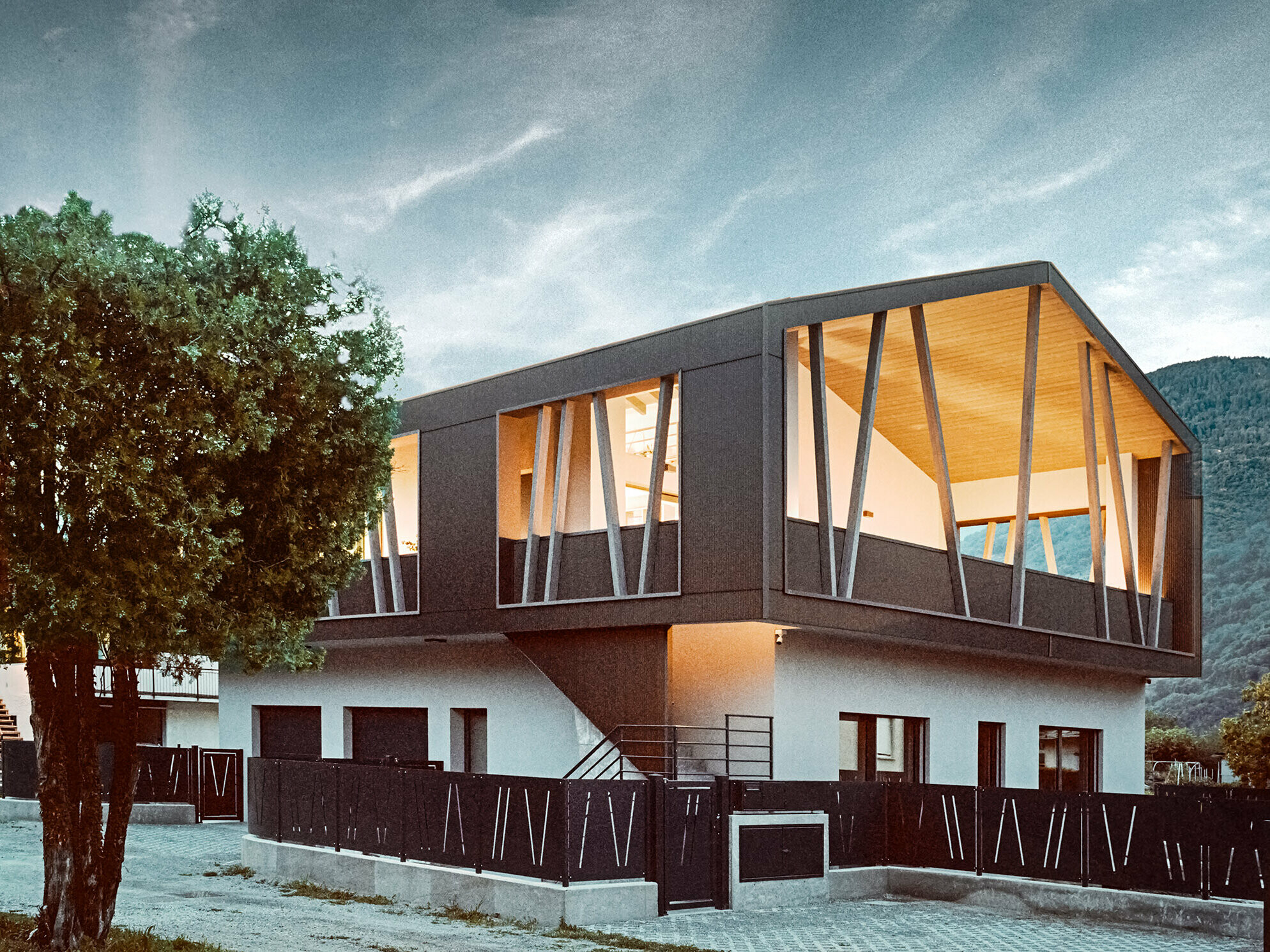
River talks
The architect thought he would be free to design as he pleased right from the start. While the municipality approved his plan without any objections, natural monument protection required certain adjustments. The Bitto torrent flows by not too far from the villa. In Italy, if you are rebuilding within 150 metres of a body of water, you have to comply with a landscape condition according to which the project has to be approved by the relevant protection authority, in this case by the Superintendence for the Cultural, Architectural and Landscape Heritage of Milan. “It is not only about whether the plans are compatible with the hydrogeological and landscape conditions, but also about the architectural design, the materials used and how sustainably the building integrates itself into the landscape around it,” elucidates Massimo. This meant that he had to “fill in” the openings in the façade by tilting the beams made of stained fir wood so that they would take on the form of the forest on the surrounding mountains. The resulting rhythm continues similarly in the metal fence surrounding the property.
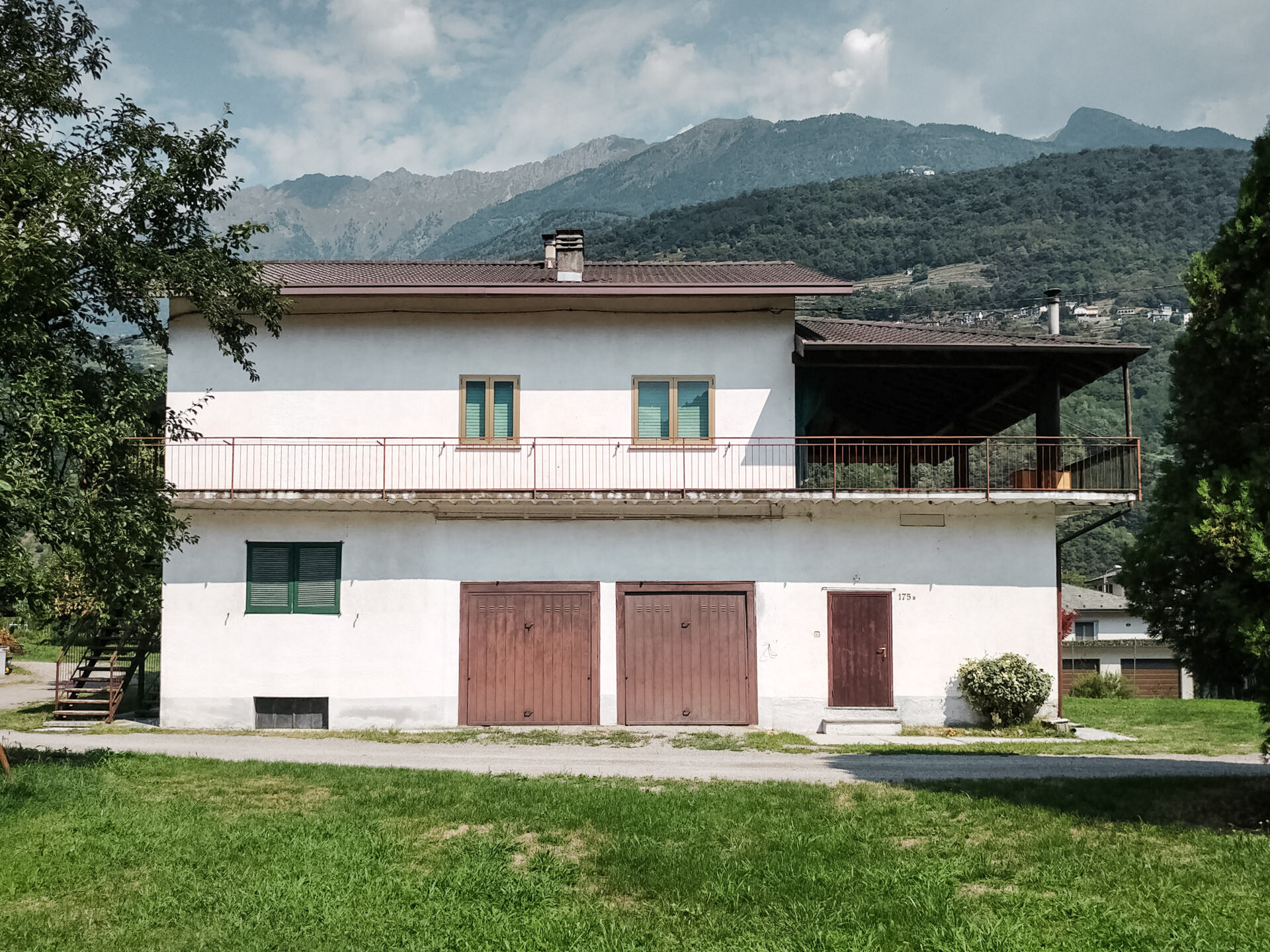
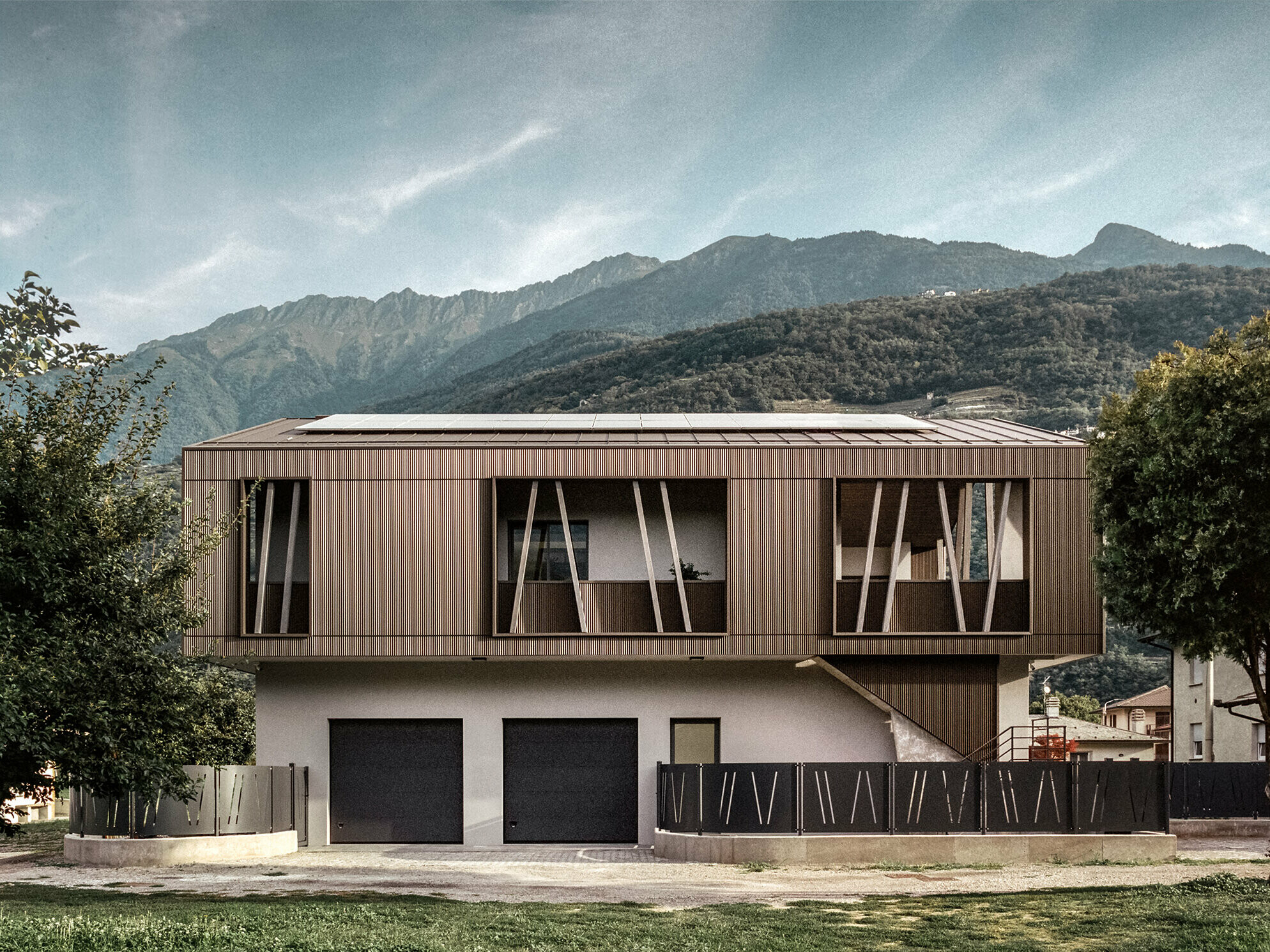
Playing with views
What is striking about the villa on Via Fumagalli Eliseo is how carefully the visual relationships, which Massimo attached great importance to, were composed. The house plays with its views, which, sometimes small and conventional, sometimes generously placed, are occasionally interrupted by the wooden beams painted in black grey. The required tilt of the beams creates a compositional break with the straightforward design of the serrated profile. Coordinated in colour, wood and aluminium enter a special relationship with each other that catches the eye and never seems boring or monotonous.
Floating lightly
“You can only tell how much we changed the original building if you compare it before and after,” said Massimo while we were taking a closer look at the construction site photos. “We completely gutted the house and rebuilt it using in-situ concrete. It was only possible to preserve some of the walls and the base. In a case like this, it would certainly have been easier to rebuild. But after the demolition, there would have been problems regarding the distance to the neighbours.”
The ground floor, which contains the garage as well as a small apartment that is not yet being used, looks rather conventional with its grey plaster façade, small windows and without any ornamentation, just as the owners had requested. The newly designed upper floor, which houses three bedrooms, two bathrooms, a kitchen-living room and a playroom in the roof area, is far more fascinating. With its PREFA envelope, the architect deliberately emphasises the upper floor that slightly protrudes over its concrete base like a floating element. The clients had envisioned this “floating effect” in remembrance of their family members who once worked in the metal sector. But the idea was also to cover the terrace with a weatherproof wooden structure clad in light metal because hailstorms are becoming an important topic in northern Italy, particularly in the Alpine region. During one of his visits on Via Fumagalli Eliseo, his friend and former client told him that they had experienced quite some hail just recently. The blinds and shutters of several other houses in the area were damaged, but the 2 millimetre strong serrated profile remained as it was.
Details - Villa 2B
Country: |
Italy |
Object, location: |
detached house, Morbegno |
Category: |
reconstruction |
Architecture: |
altrostudio architetti |
Installer: |
Fabbro Aurelio Giarba |
Material: |
|
Colour: |
P.10 brown |
Further Information:
Text & interview: Anneliese Heinisch
Plan: altrostudio architetti
Portrait: Massimo Mescia
Photos: Marcello Mariana





