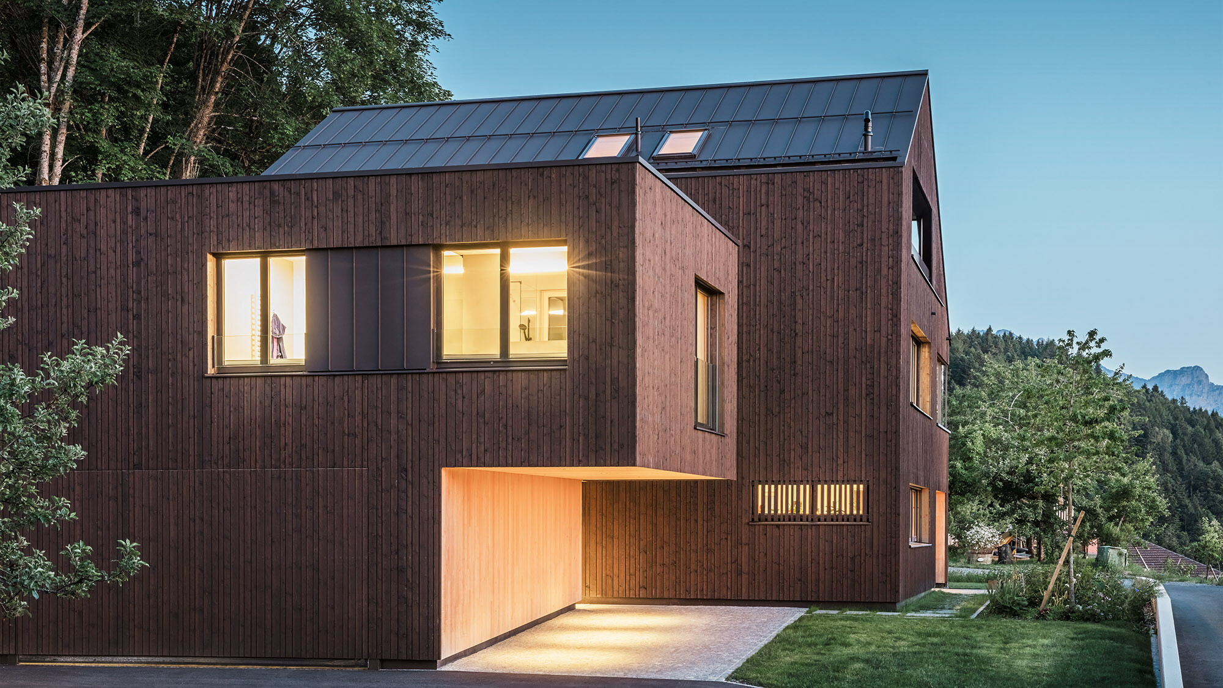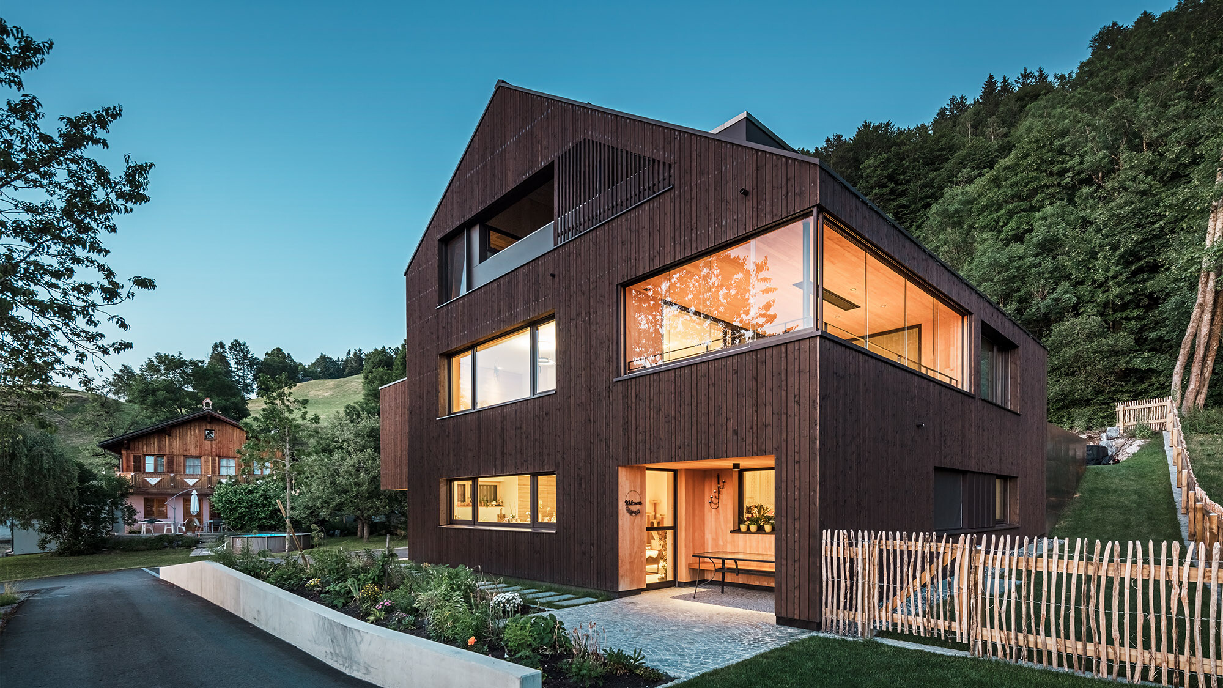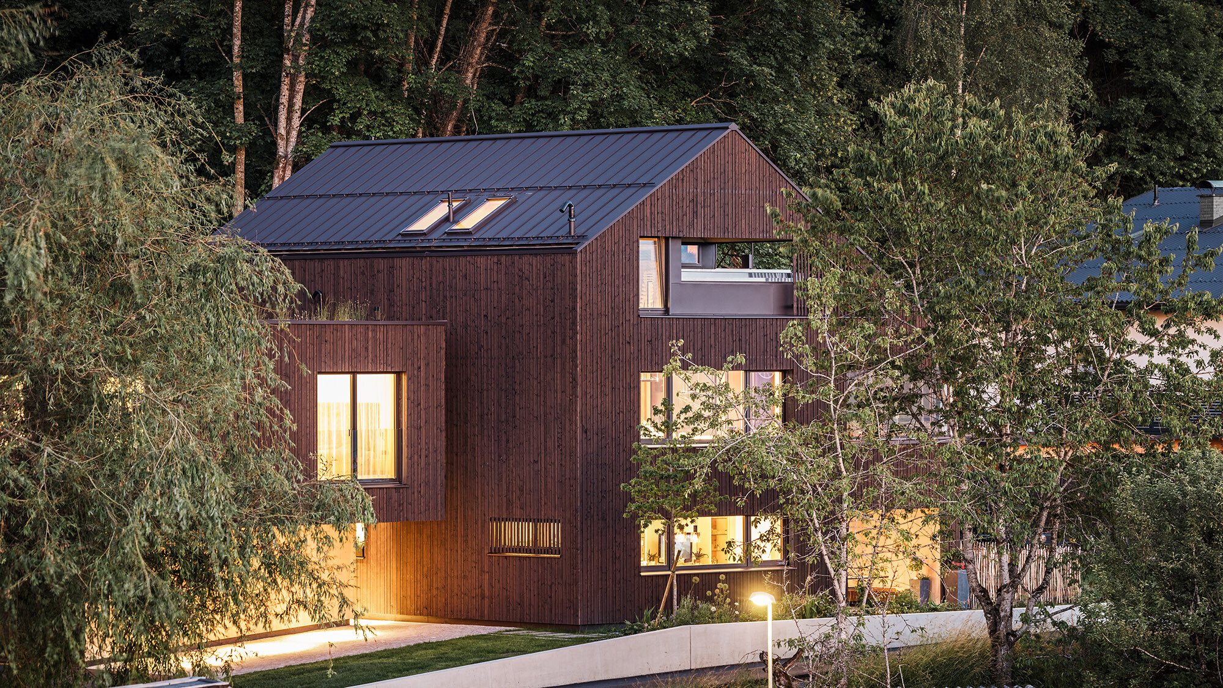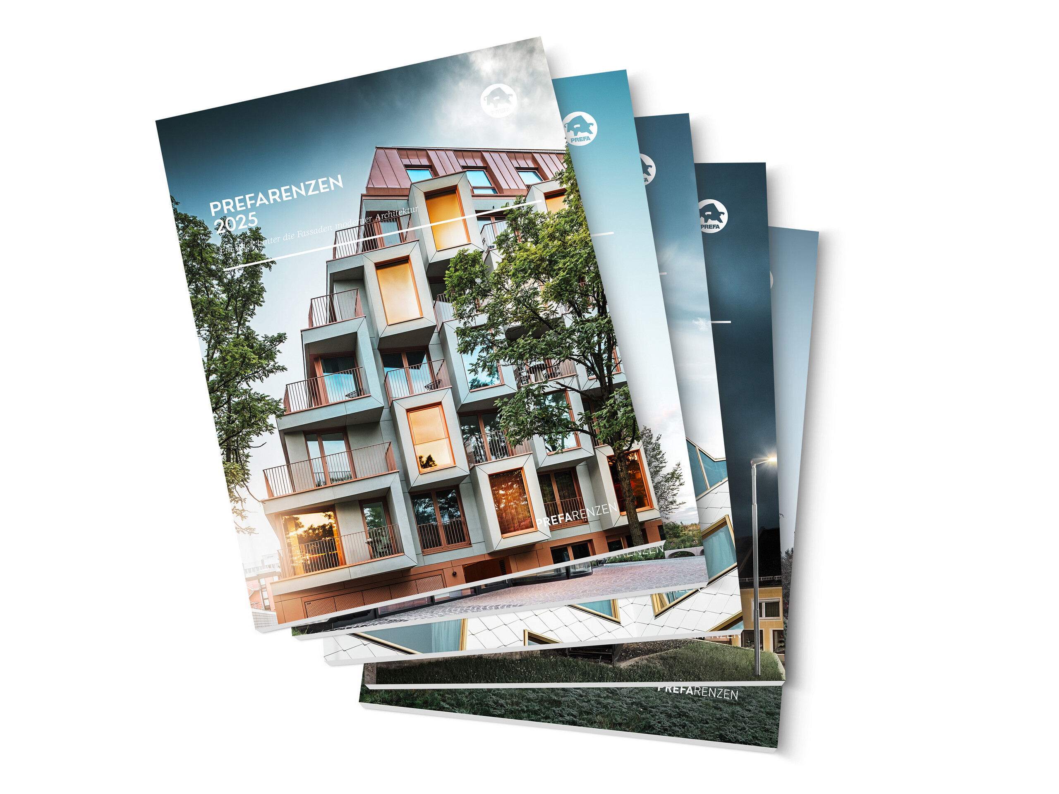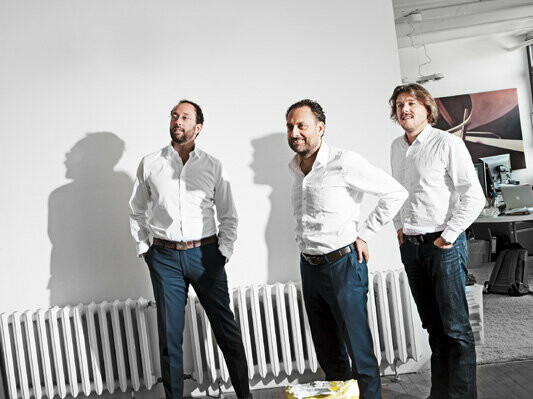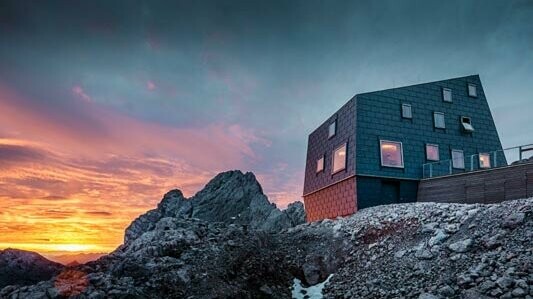Architectural highlight in Vorarlberg:
Wood and aluminium in harmony
Discover the elegant multi-family house in the mountain village of Übersaxen that attracts attention with its impressive material combination of wood and aluminium. The nut brown PREFA roof is harmoniously combined with the silver fir slats on the façade and gives the building a fascinating aesthetic. What looks like a new building at first glance is actually a congenial conversion by master builder Jürgen Haller. With a few sophisticated details, he gave an existing building a completely new identity.
His brief was clear: to create a living space that would meet the needs of a multigenerational family. Jürgen Haller decided to rely on high-quality and sustainable materials for this project. Find out more about the fascinating story behind the transformation and the visionary spatial concept in the PREFARENZEN book 2024.
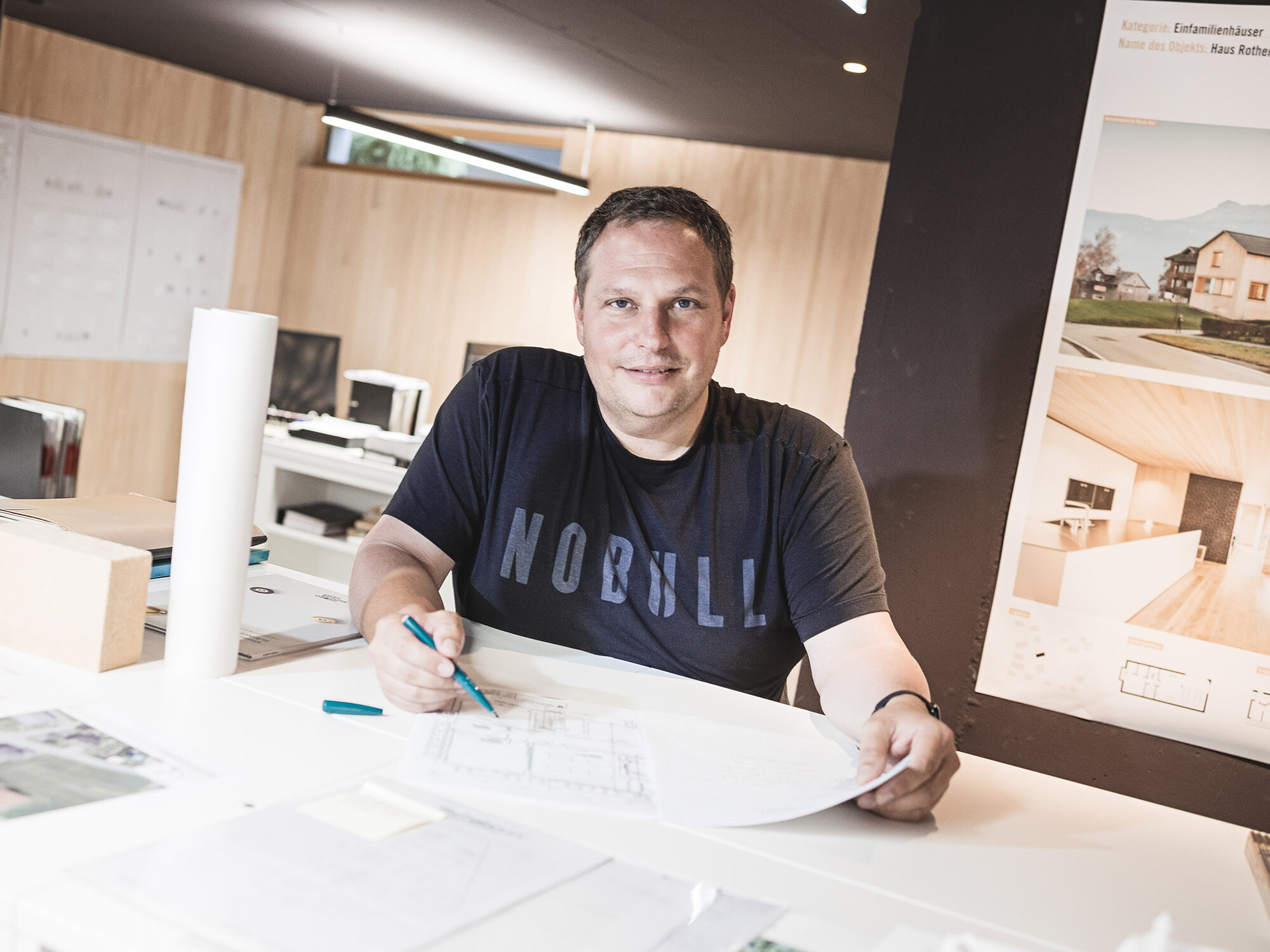
Master builder Jürgen Haller
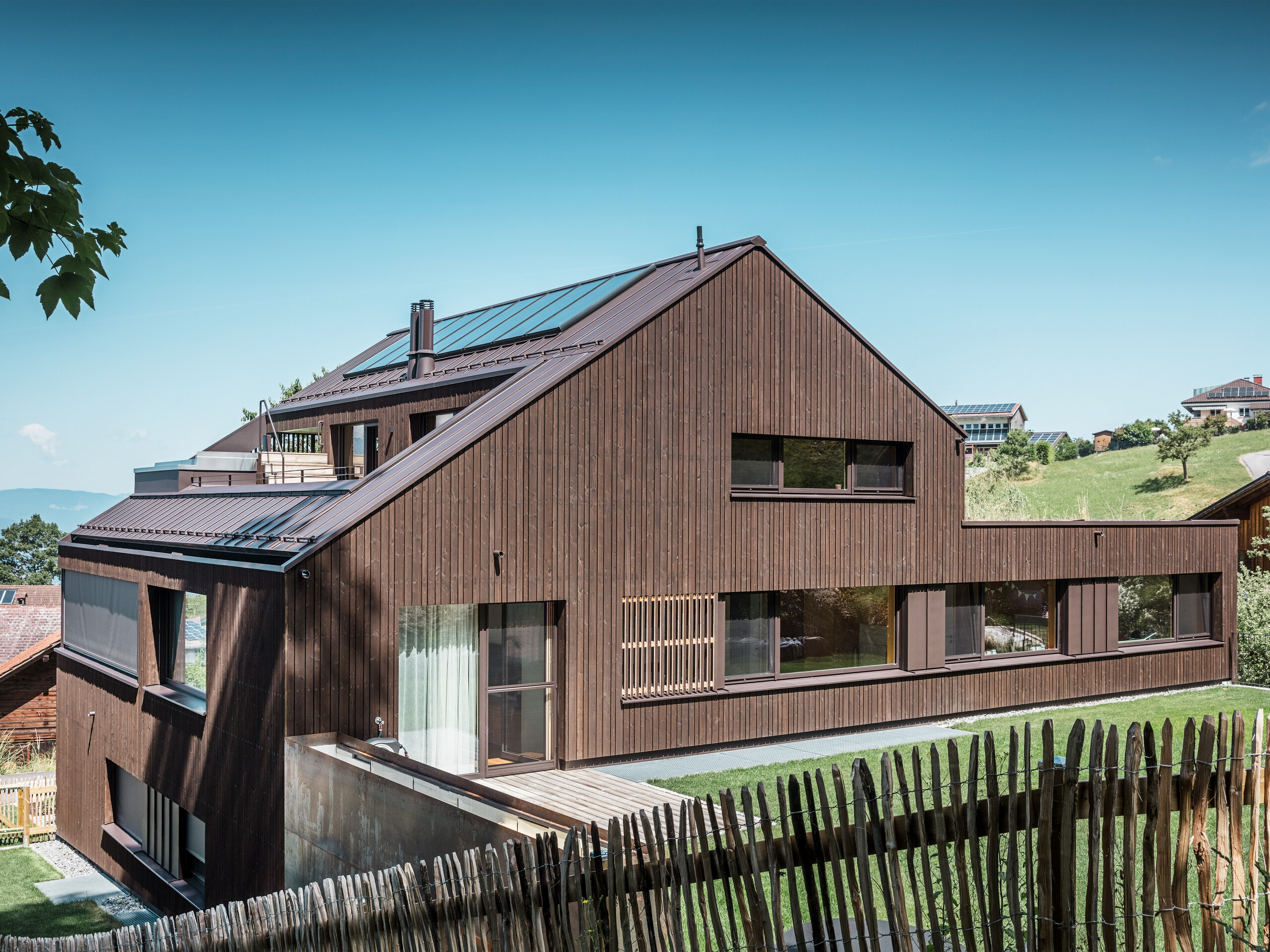
Further information:
Text: PREFARENZEN team
Photos: Croce & Wir





