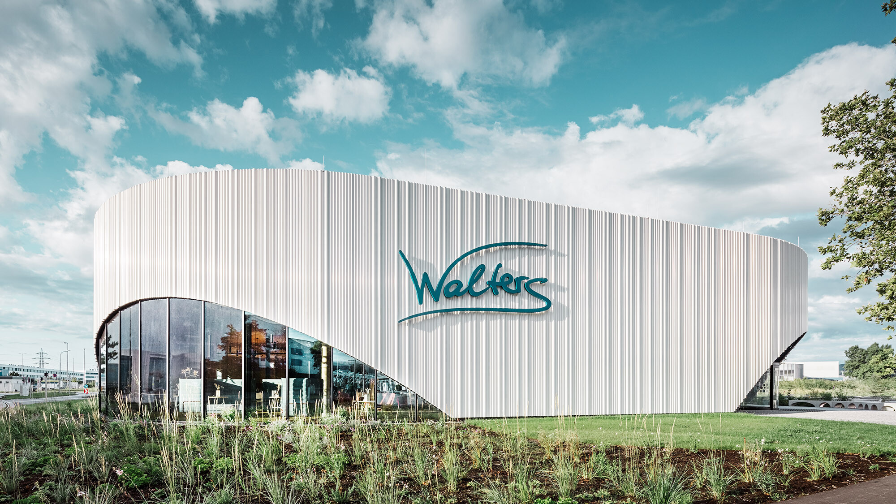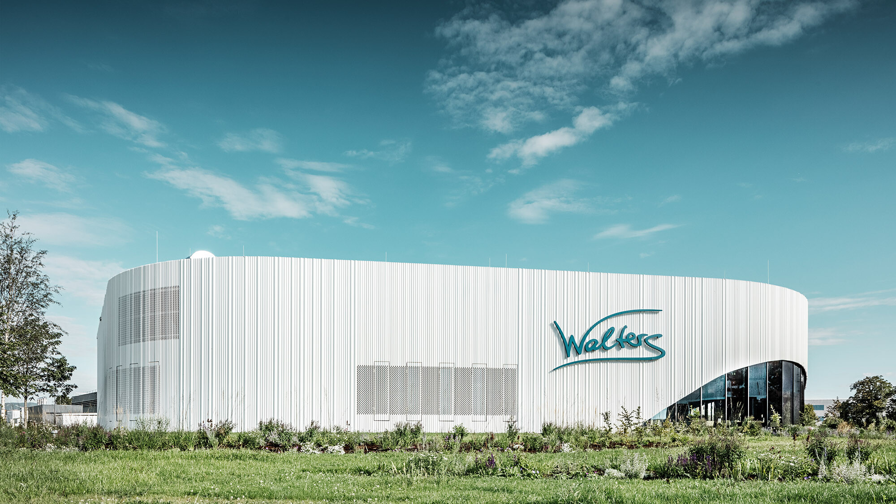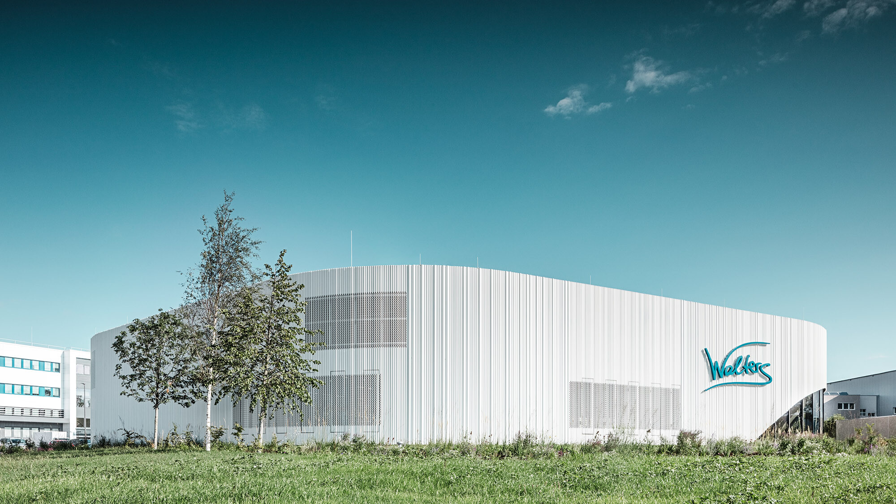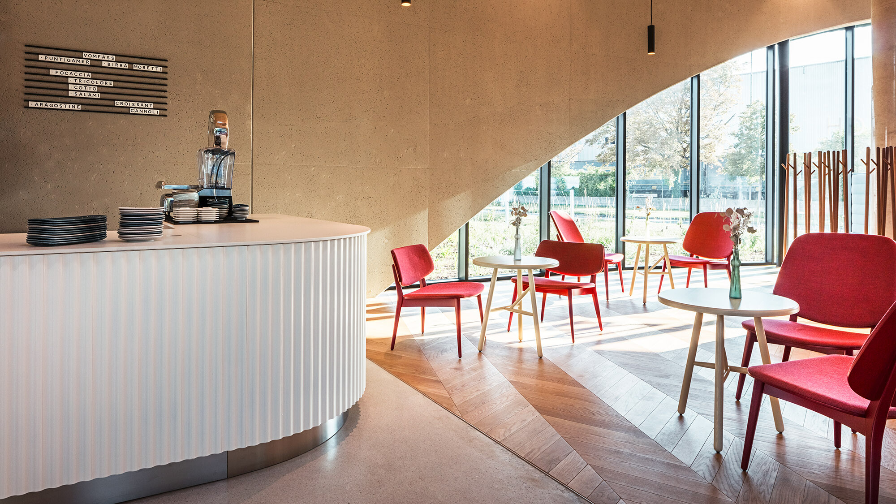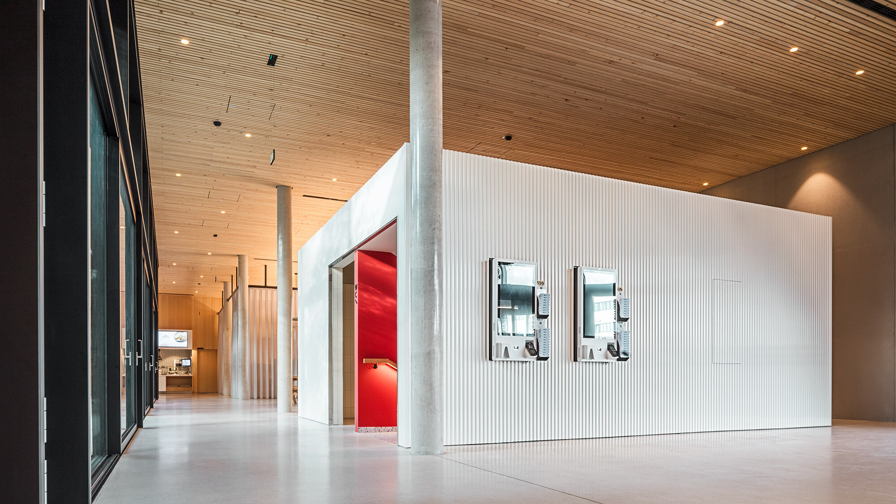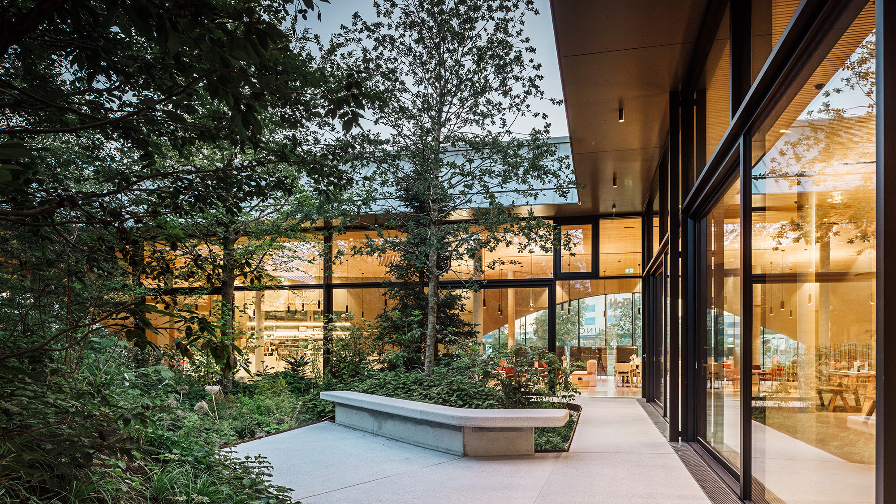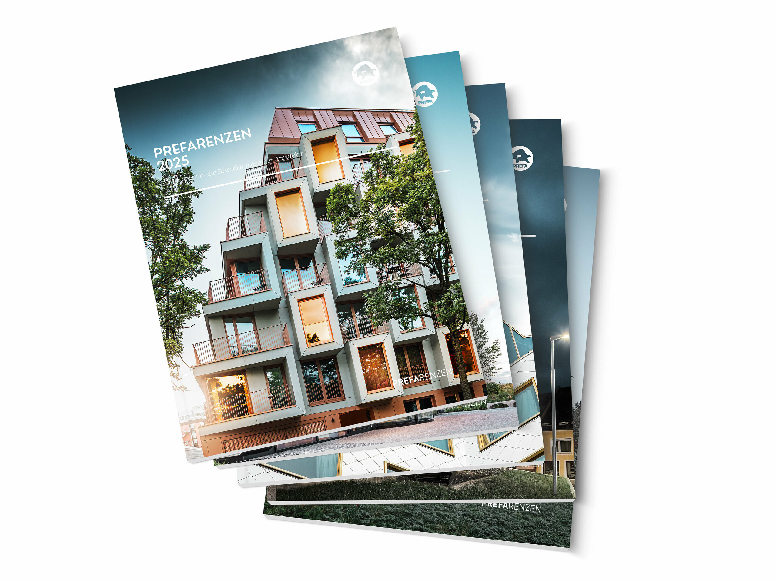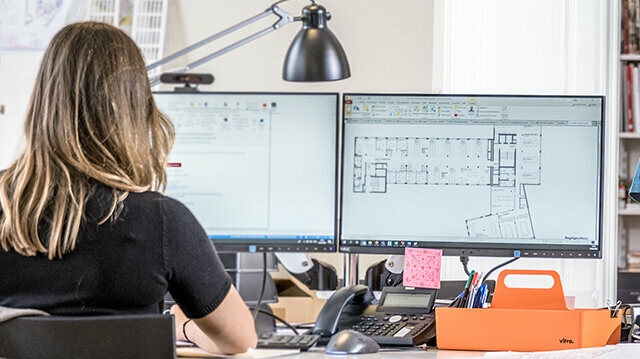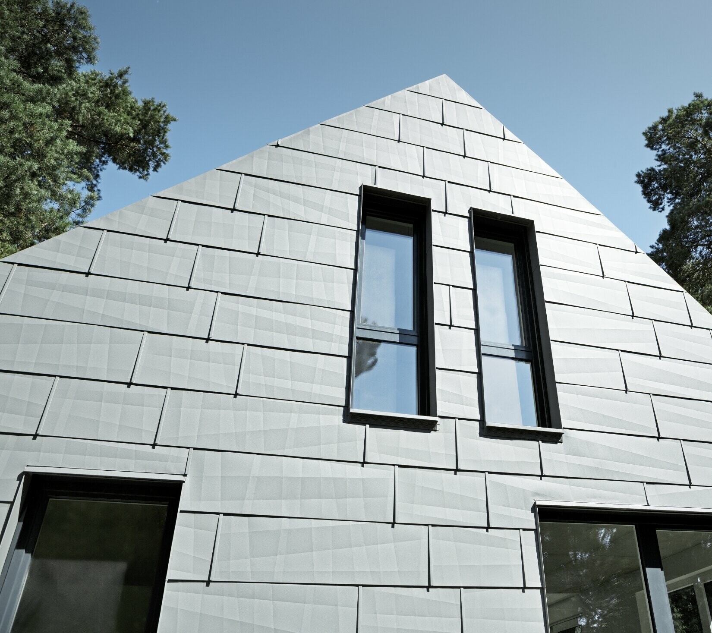Sophisticated freestyle
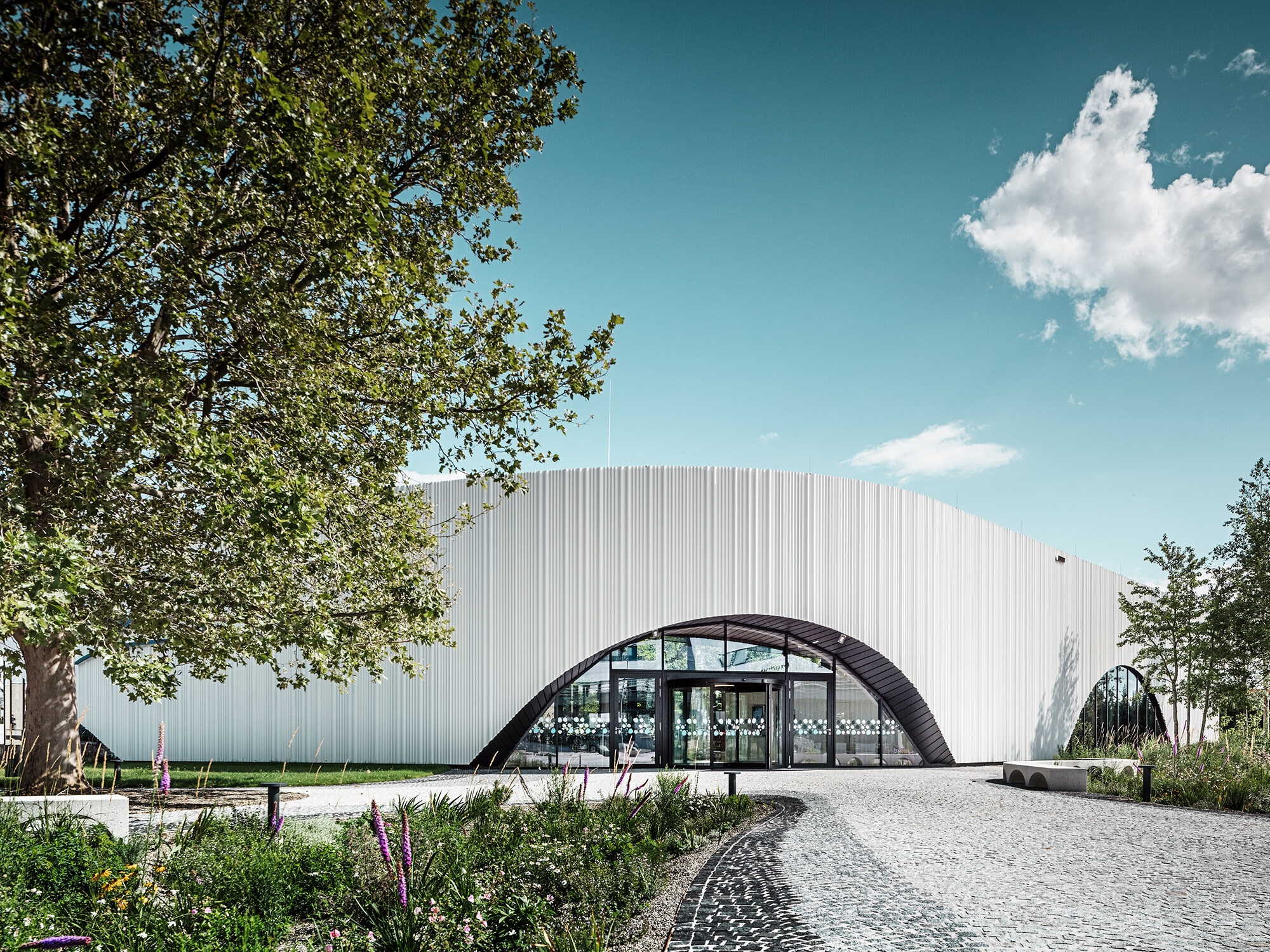
Everybody has different ideas of the places where they enjoy their daily lunch breaks, but few of them are as architecturally refined as the restaurant dreiplus Architekten created in the Walter business park south of Vienna. On the outside, it flaunts a calm and, above all, unusual design language with a clear style which taps the qualities of its surroundings and makes you curious about what it contains inside. If you peek through its round-arched windows, you can see the building’s purpose, but not the forest in the rectangular atrium at its centre. You have to experience it yourself when dining in one of the four indulgence areas.
But what is truly sensational about the design can be seen in the pure white PREFA façade. Architect Thomas Heil chose three different individual profiles, which were manufactured and installed with pinpoint precision to create a flawless and flowing ‘wave-like’ character, and turned a duty into freestyle. See for yourself, in the first article and on the title page of the new PREFARENZEN book 2024.
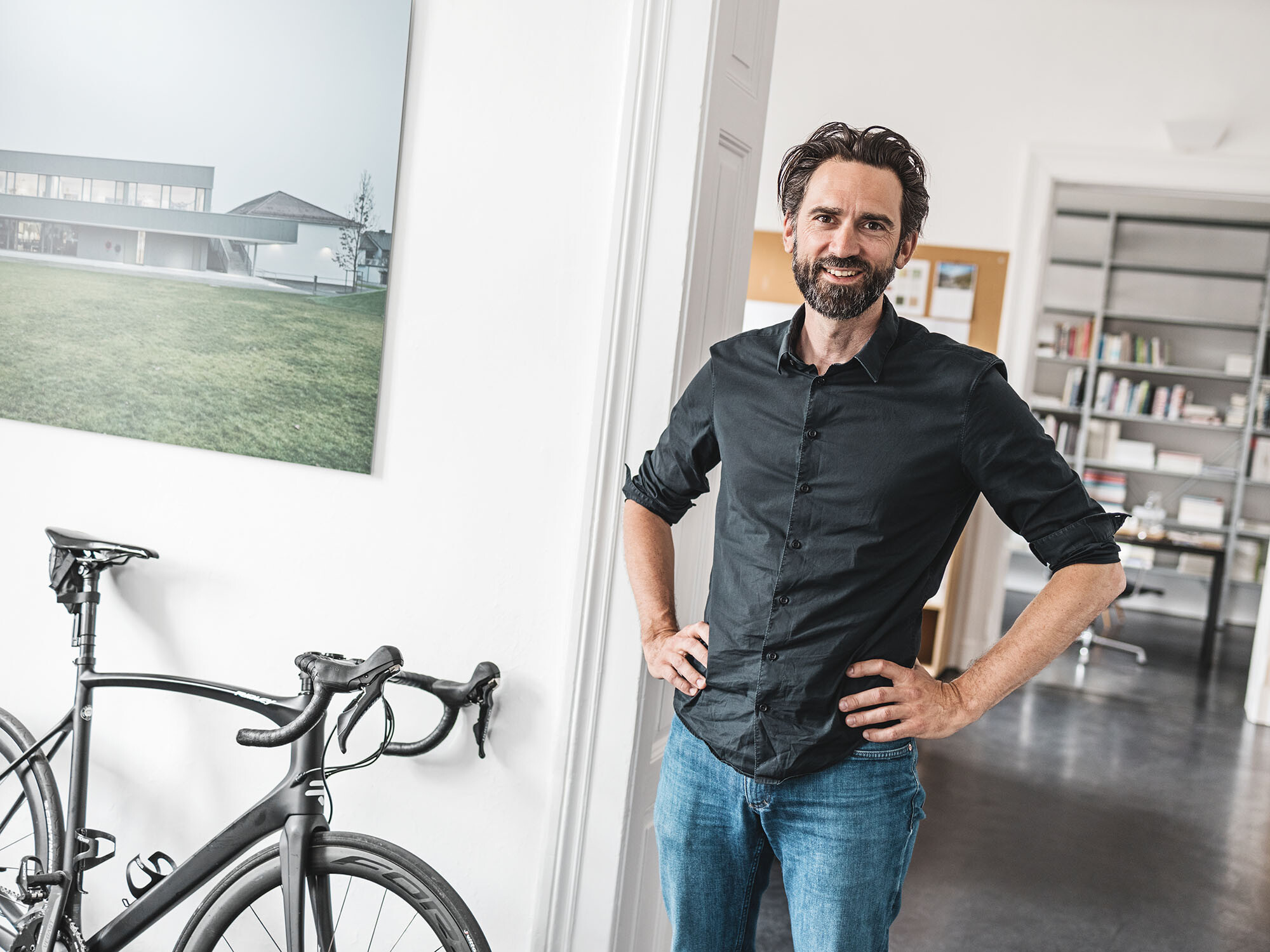
Architect Thomas Heil
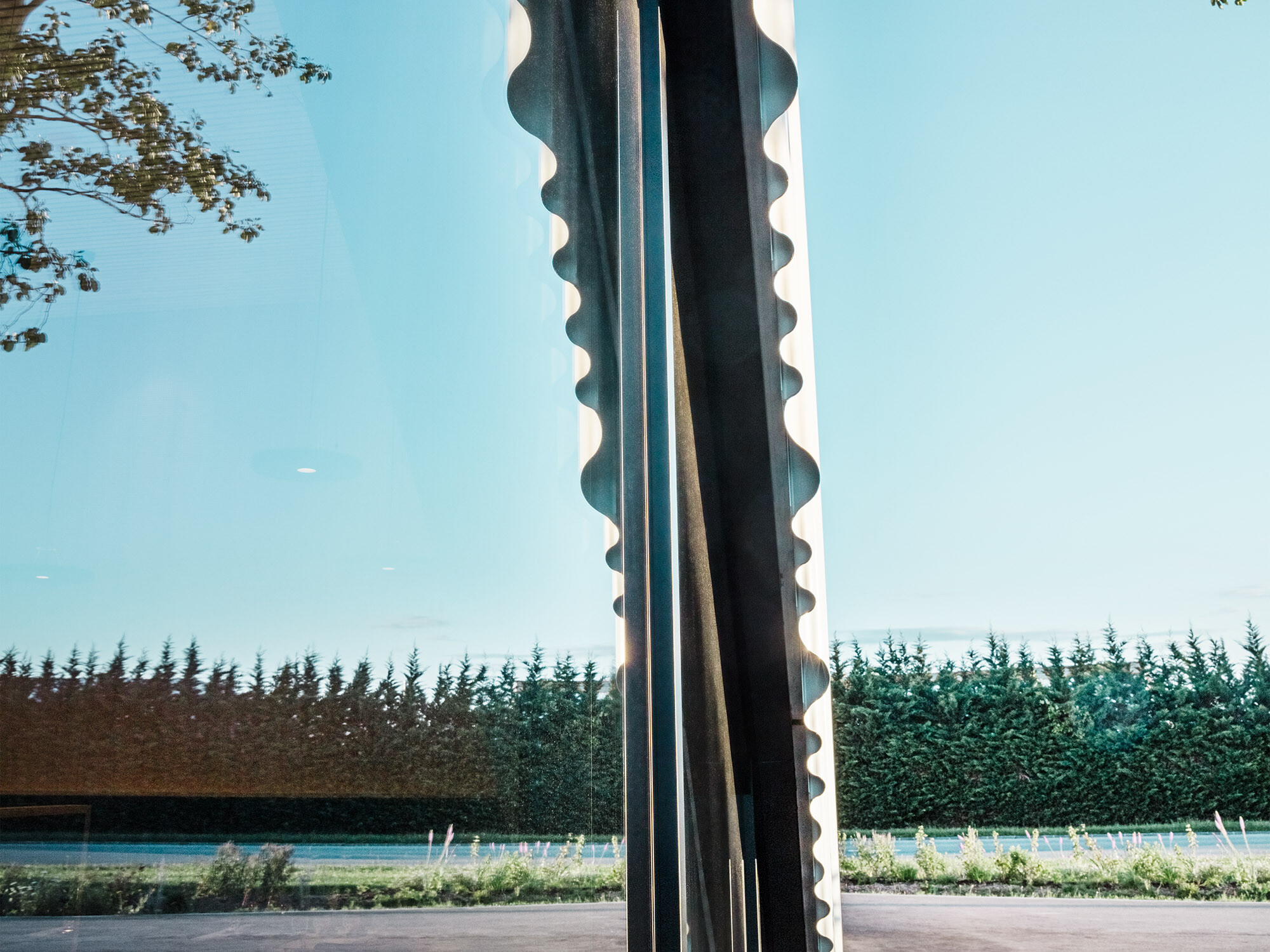
Further Information:
Text: Anneliese Heinisch
Photos: Croce & Wir





