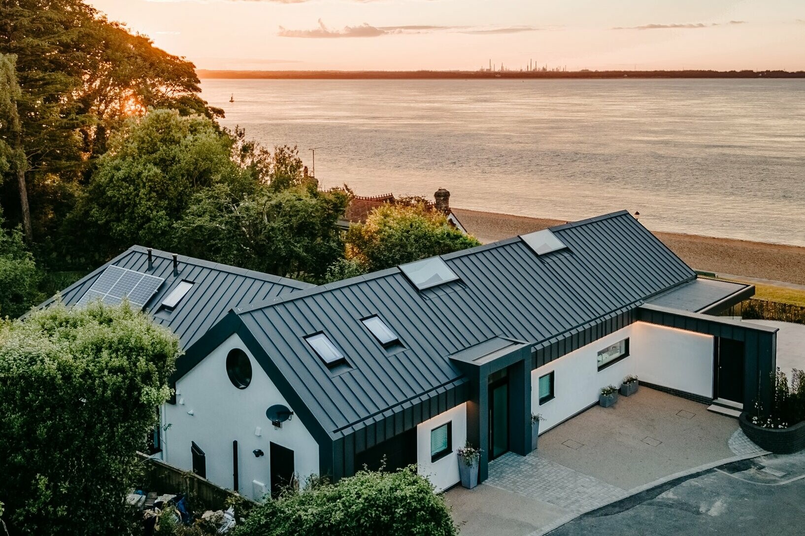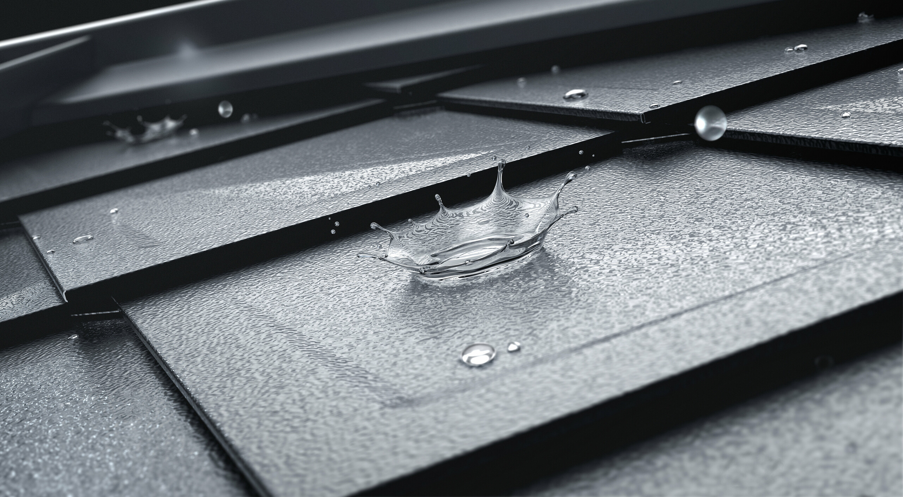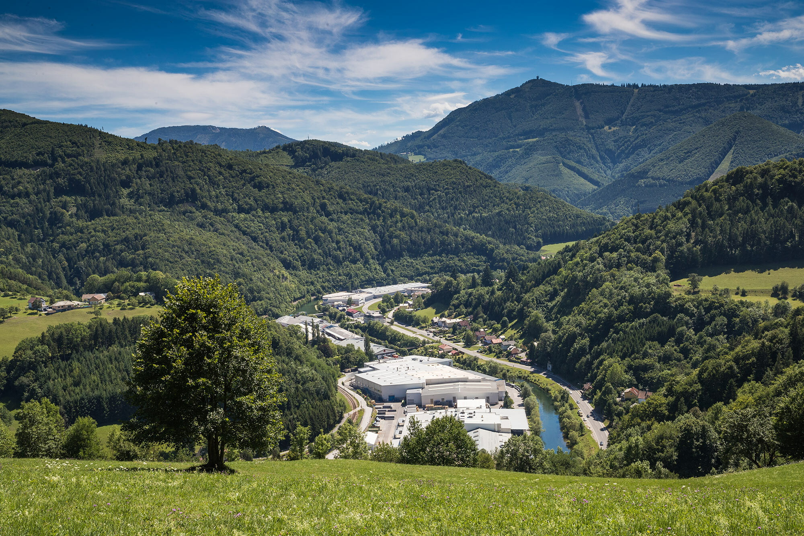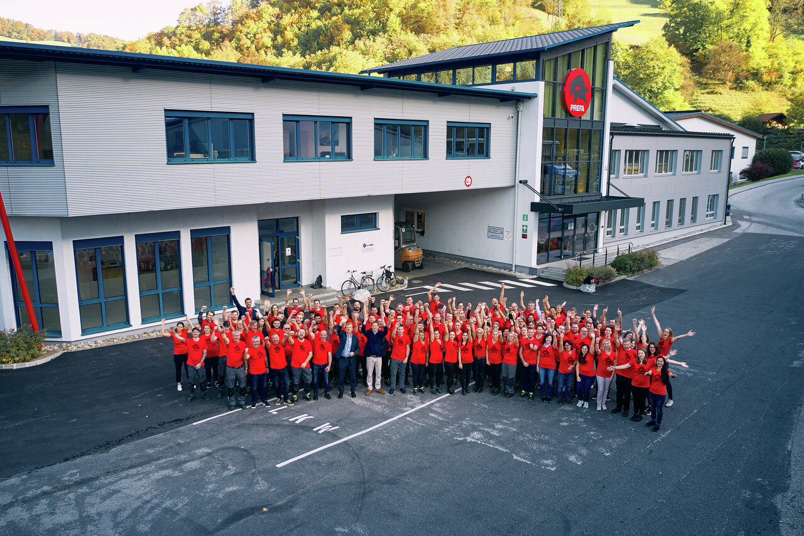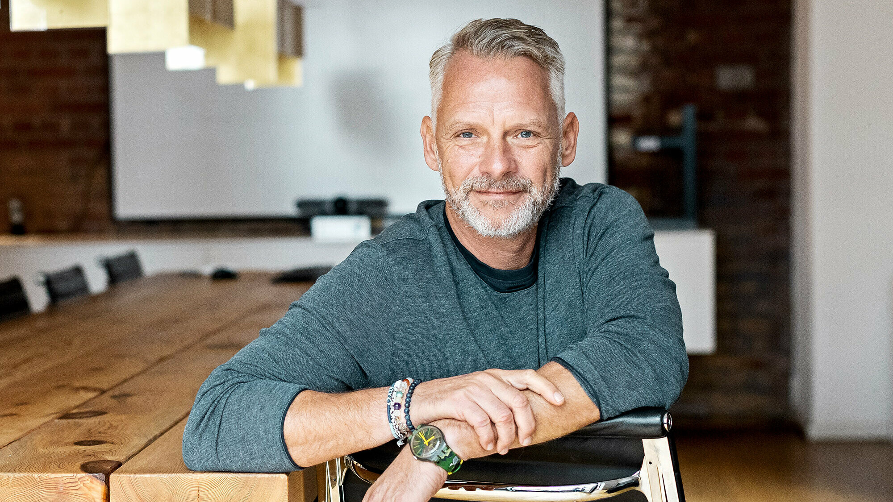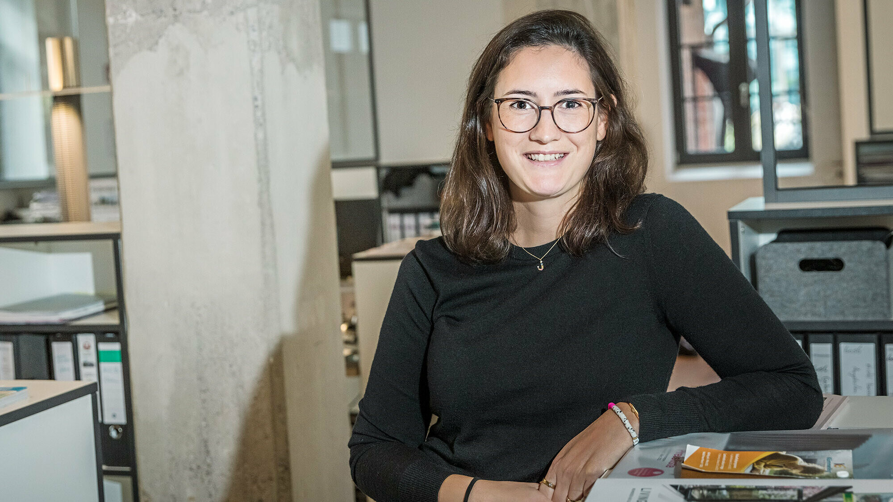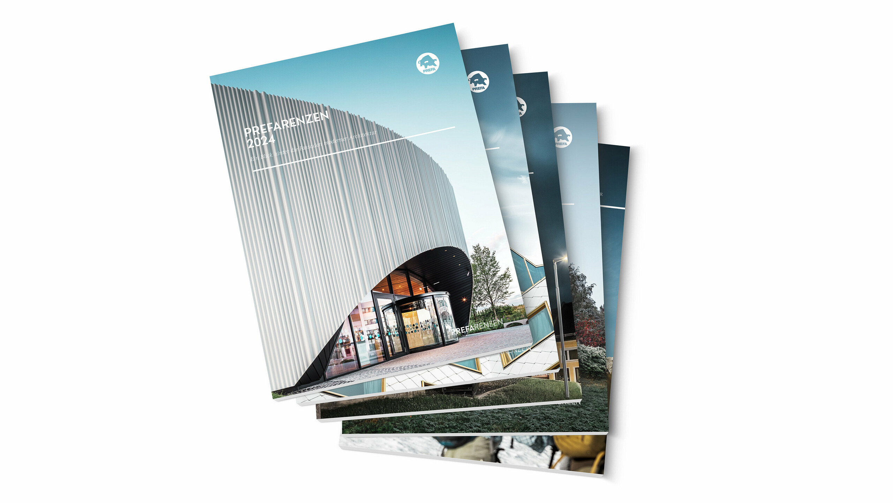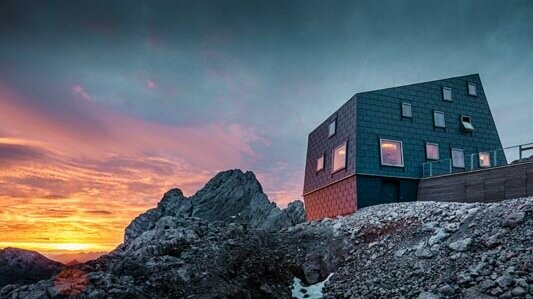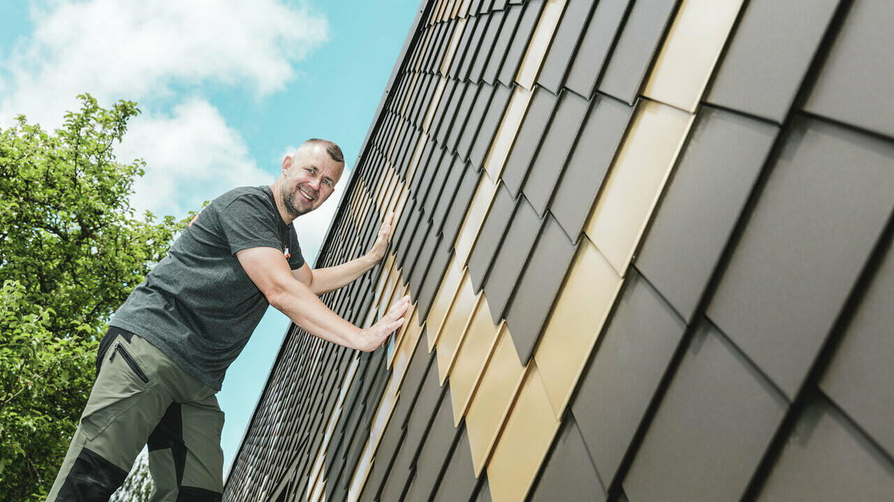Living in the factory
Rotterdam Dakowski Architekten filled the old Kellerhöfe factory walls in Langenfeld, Germany, with harmony with 23 new high-quality rental apartments and an office space. They completed their ensemble with mayagolden PREFA aluminium that they used to set light accents on the façade.
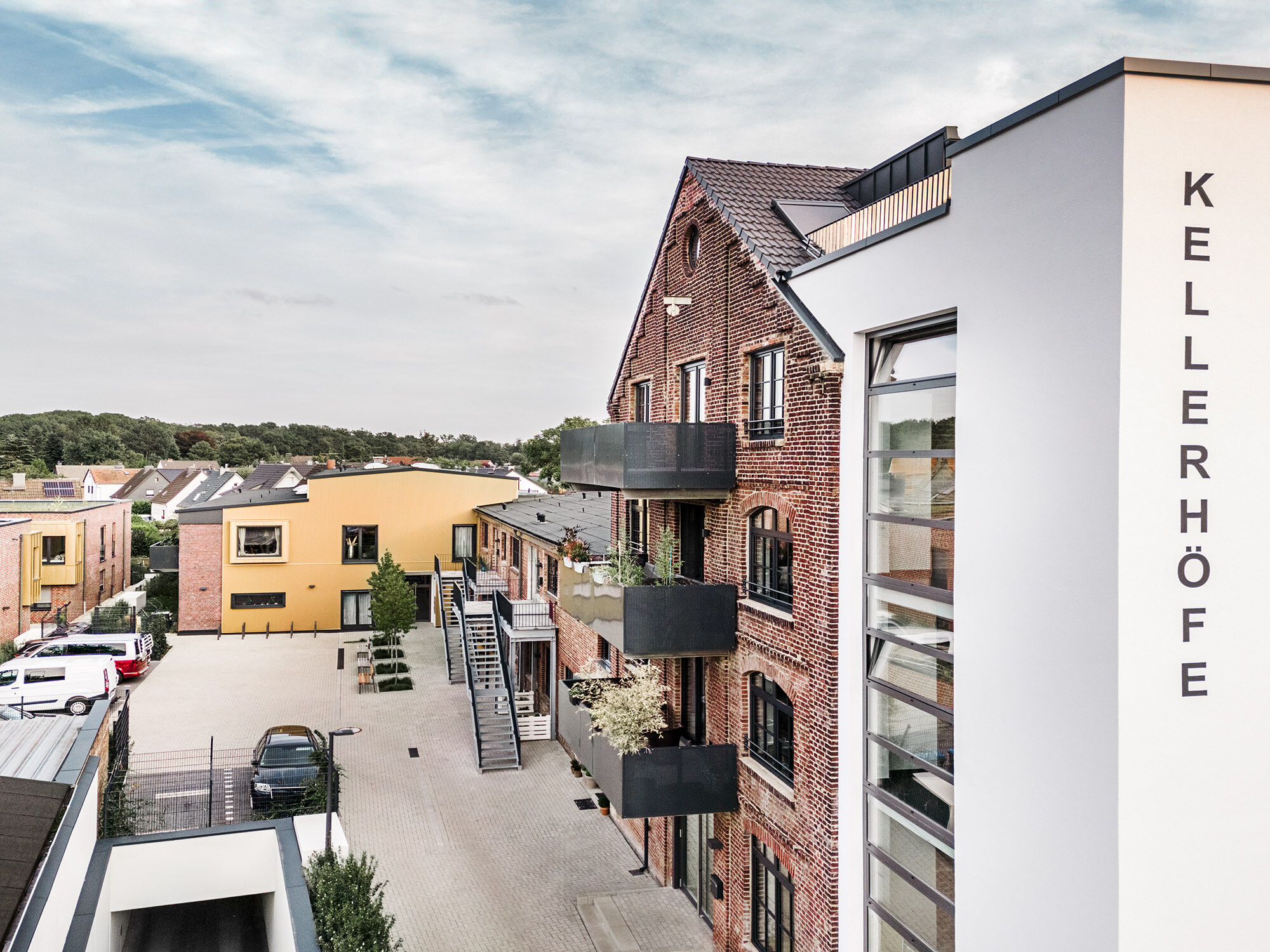
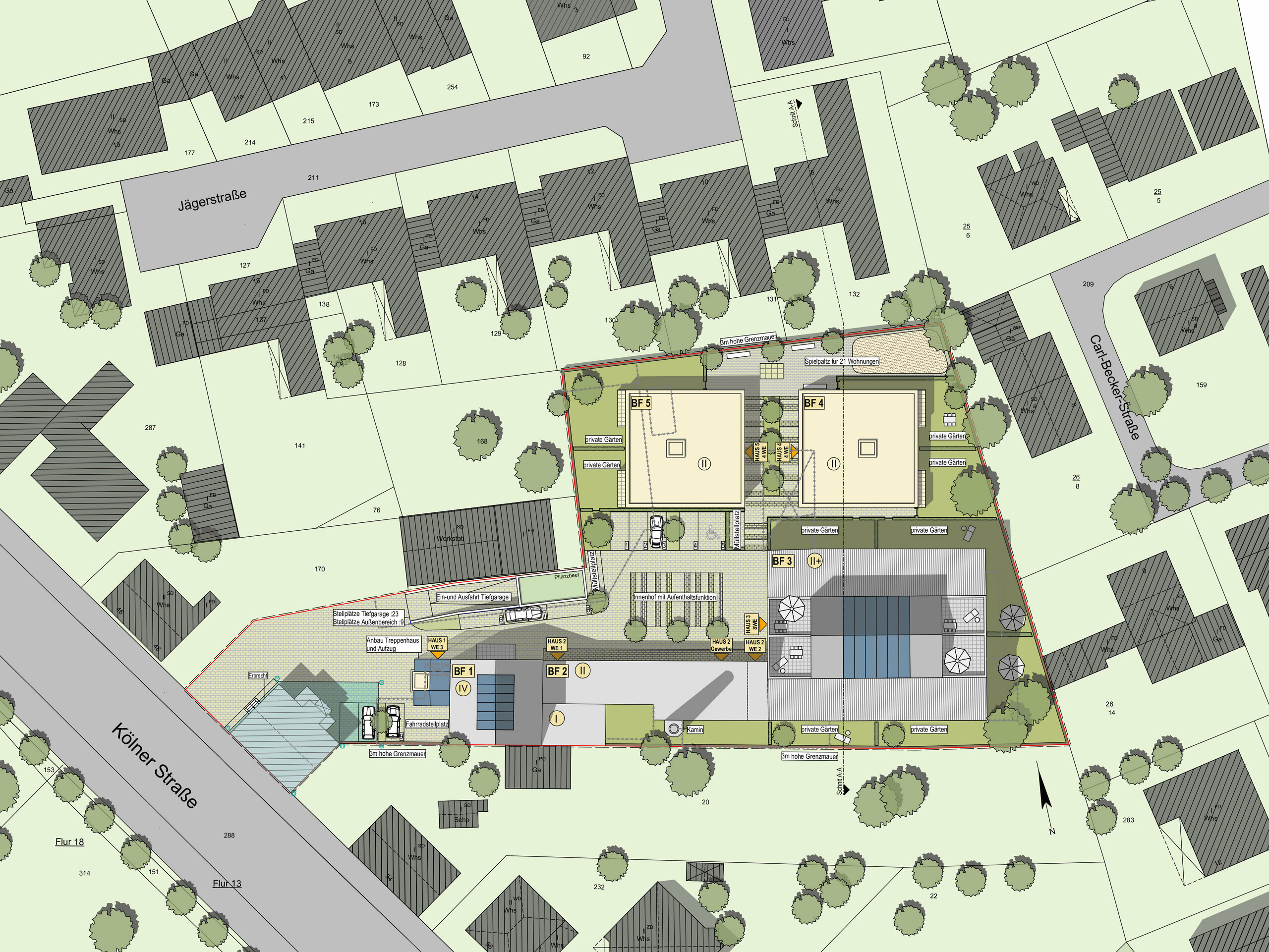
“If you are entrusted with an industrial site like this one, you really want to make the most of it in a charming way. After all, restructuring is more expensive than creating a new building,” enthuses architect Ulrich Dakowski when touring the site of the former metal goods factory. The Georg Keller KG produced transport equipment for internal logistics here until 2019. To the family of entrepreneurs, it was important that the historic brick buildings would remain, so they found ambitious investors who recognised the idealistic value of the property.
Rotterdam Dakowski Architekten, an established architecture office from Leverkusen, are independent partners of the Rotterdam Bau Gruppe, who developed the project and built it on a turnkey basis. The 20 architects, planners and structural engineers work in old walls themselves, in a former fire house that was converted into a contemporary office loft for their own use in 2015. Architect Jana Küttner has also been part of the team since then. In the Kellerhöfe project, she was involved in the planning right from the start alongside Ulrich Dakowski and ultimately took on the responsibility for the technical and architectural realisation.
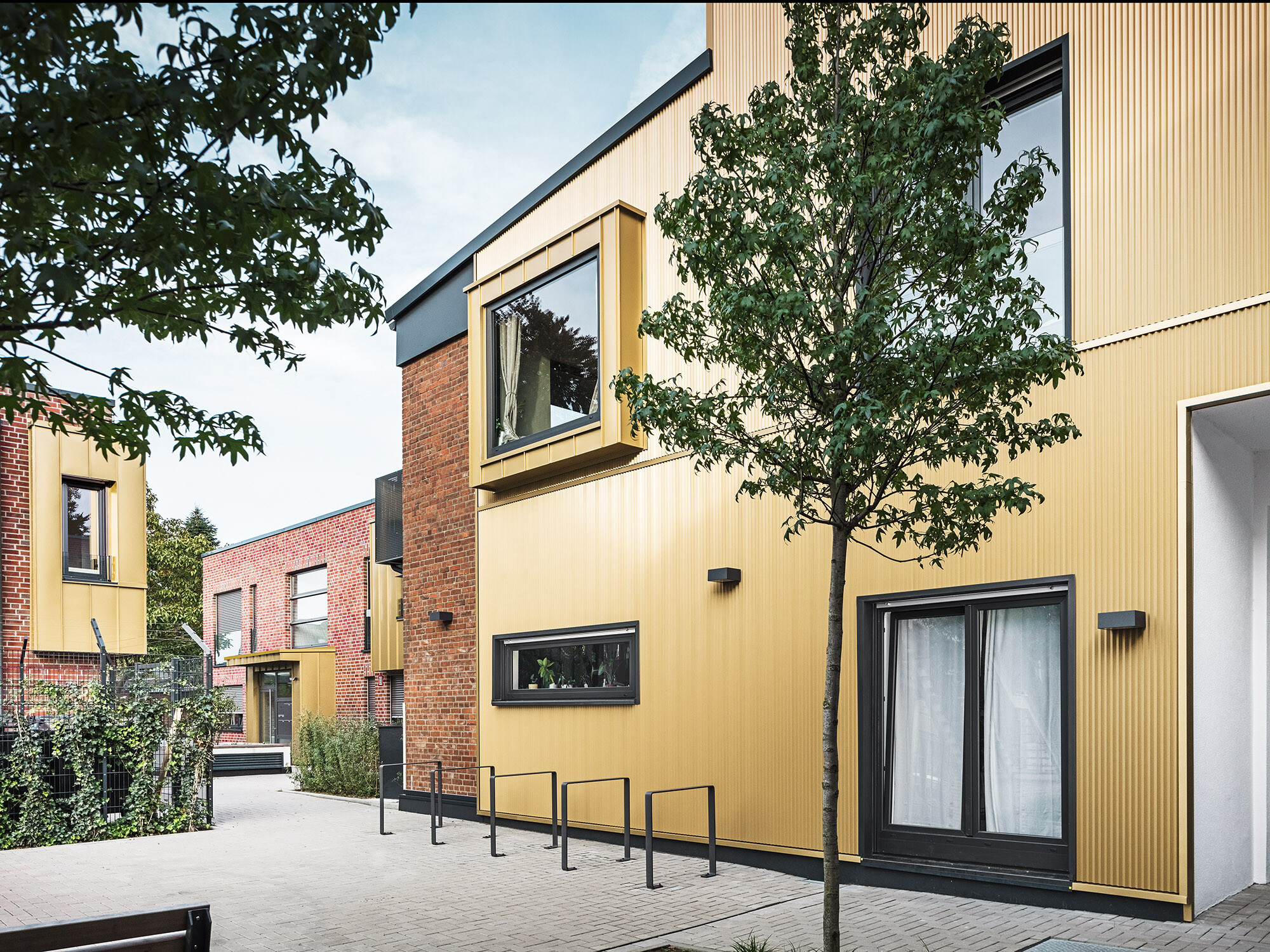
“When we visited the roughly 4,000 m² site for the first time, we were very impressed with the old industrial buildings with the four-storey mill, the two-storey workshop building and the steel industrial hall,” Jana Küttner recalls. “What interested us in particular was how complex the task was. After all, we not only had to deconstruct the existing buildings, but we also had to plan two new, stylistically adapted multi-family homes and an underground garage. All in all, 23 rental apartments and an office space were created.”
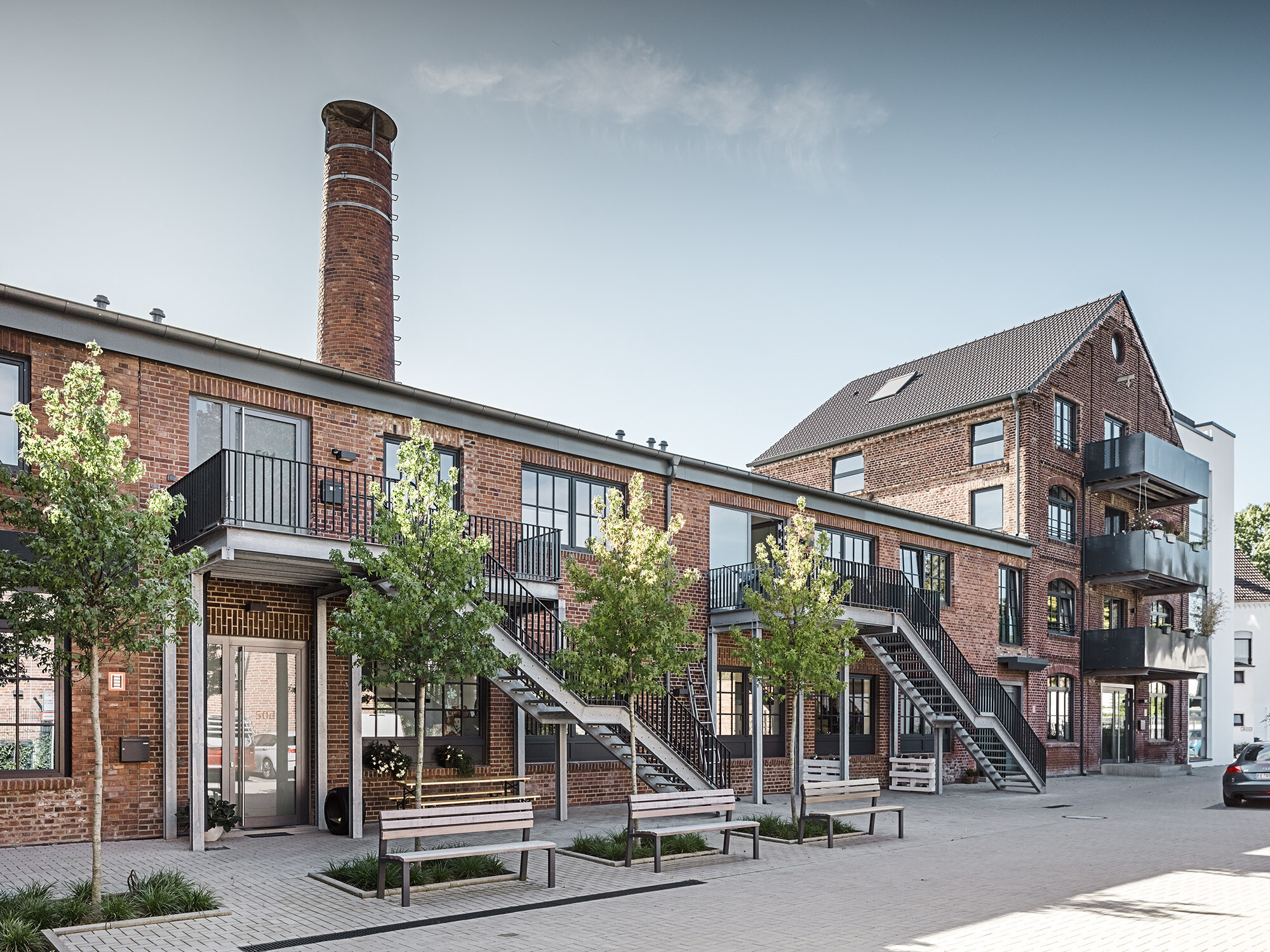
After a year of planning, the new construction, deconstruction, demolition and civil engineering work began, all at the same time. The building time of two years was very intense for the planners, civil engineers and site manager. “We had to enlarge the floor plan of the steel industrial hall by several metres. To do so, a new outer wall had to be built as a reinforced concrete skeleton structure, and then, for fire safety purposes, the concrete ceilings were fully loaded on the outer wall,” says Ulrich Dakowski, explaining one of the many tricks that were necessary during this building phase in order to create enough room for 8 apartments with a size of around 140 m² each.
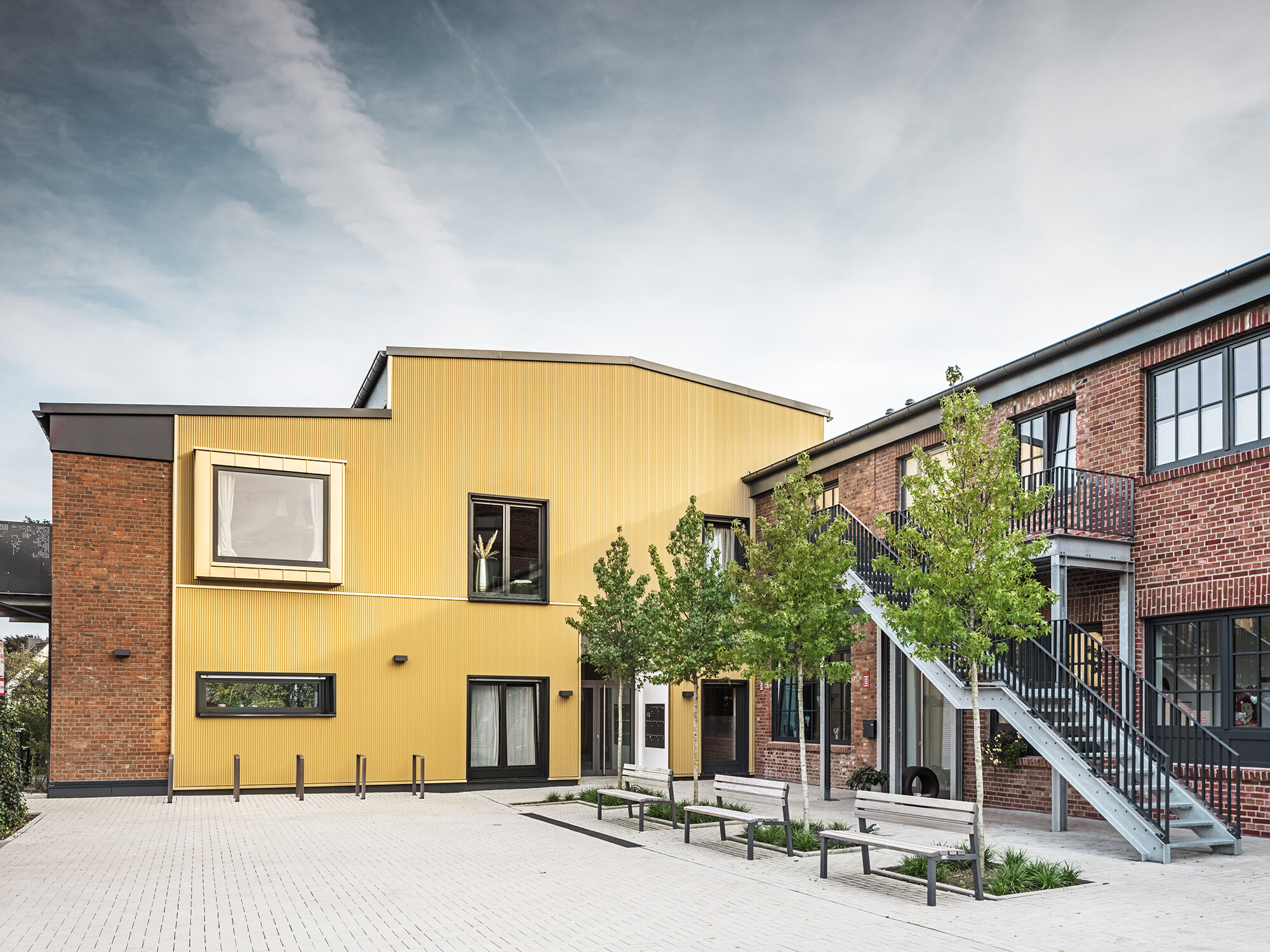
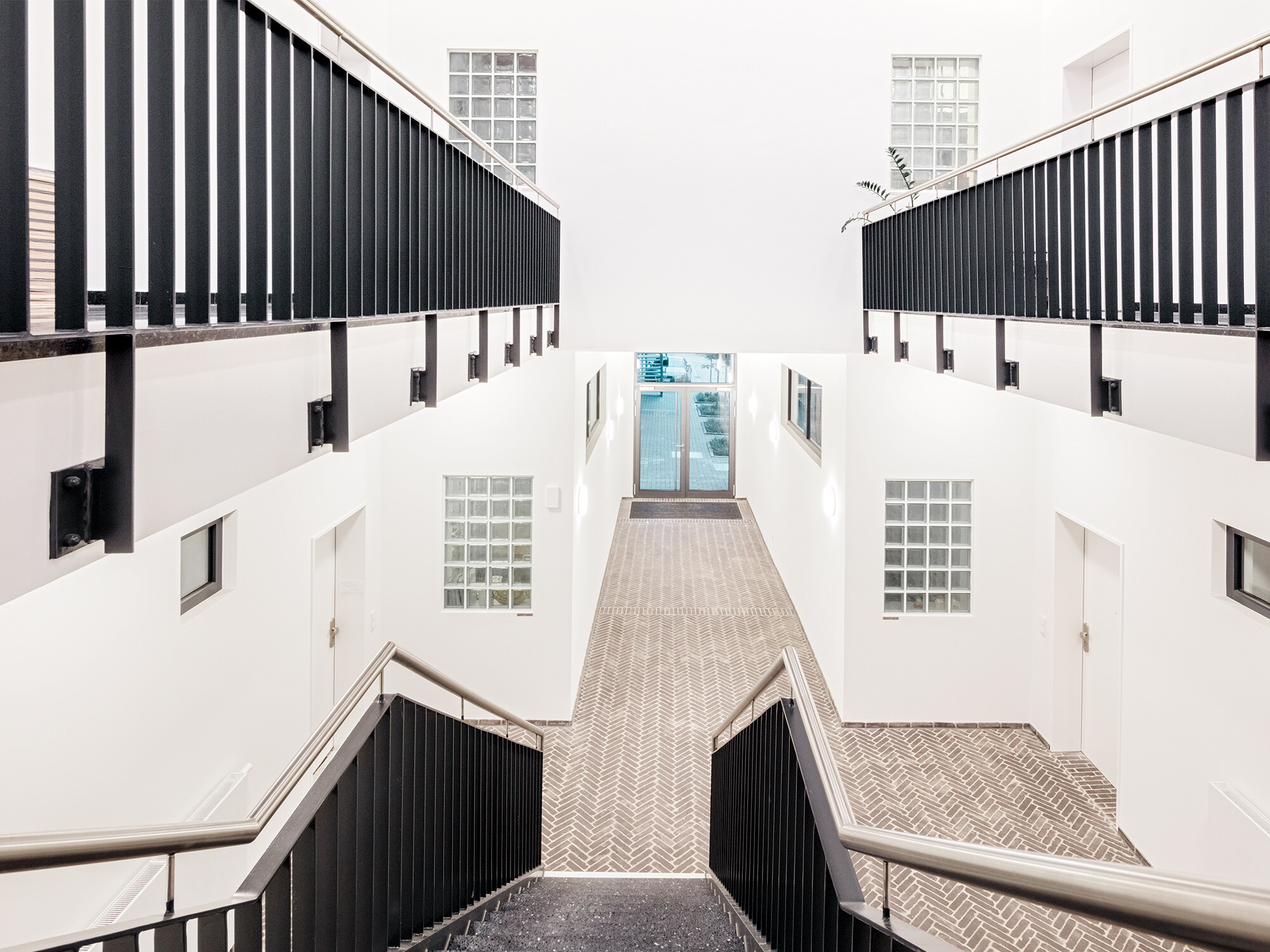
In general, great importance was attached to the quality of the execution. Where possible, the old steel supports and girders were left unclad to maintain the industrial character of the up to 5 metre high lofts. This can also be seen in the four 90 m² three-room apartments in the former workshops which received glass partitions and high-quality flooring, for instance. “We wanted to create a cosy atmosphere, but nothing too over the top,” stresses the architect. He also points out that each apartment on the ground floor has a small garden. In the neighbouring mill tower, two apartments with a panoramic view were created above an office space, the upper of which extends over two storeys and benefits from a large roof terrace.
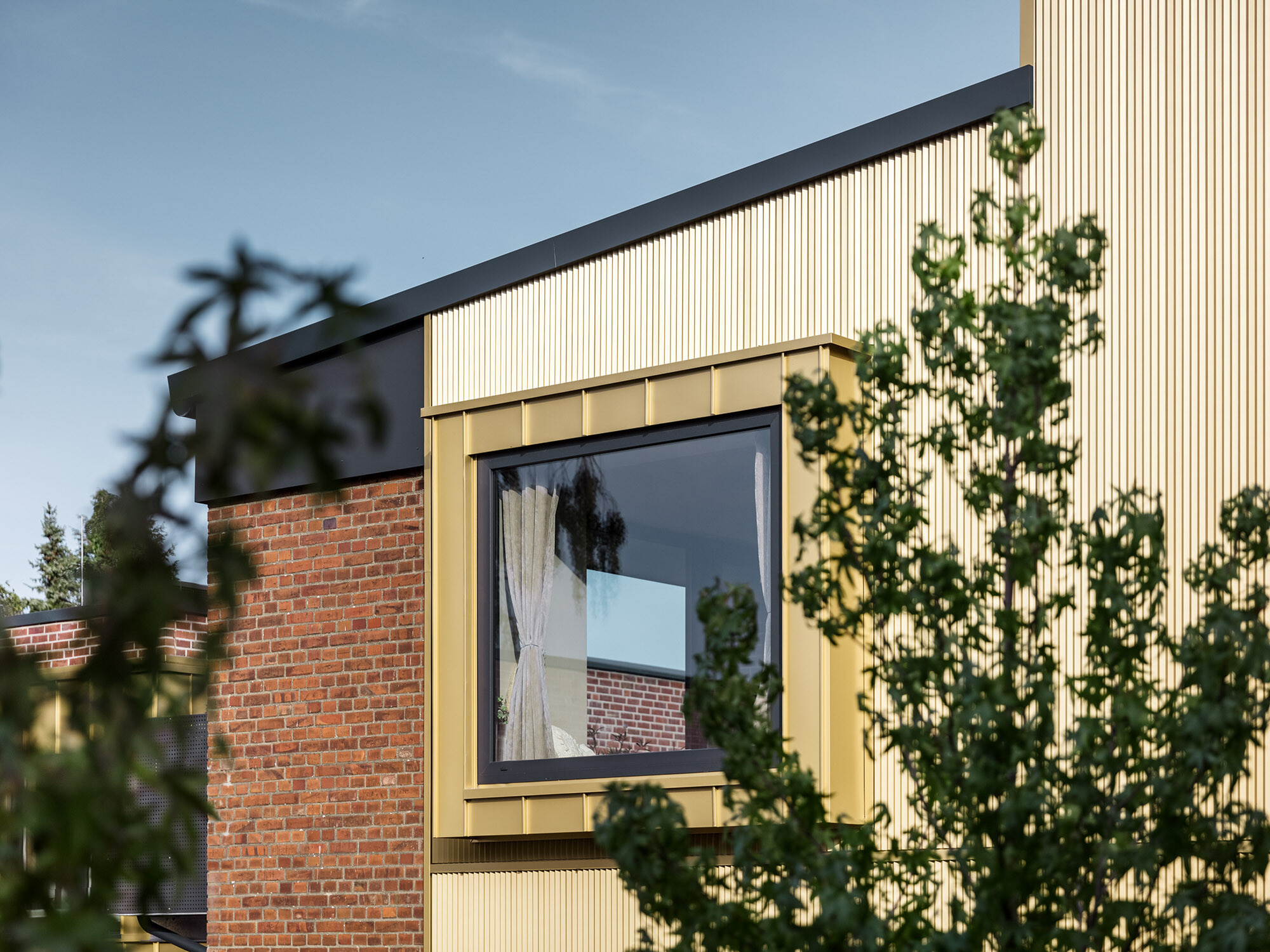
“We adapted both new buildings to the style of the existing structures with new brick slip façades, but we wanted to emphasise that they are connected through accents in their structure and colour. When we were looking for suitable materials, we came across the products that PREFA offers. During our conversations with the object consultant and the installer, we were shown not only several small-scale façade systems but also a sample of the serrated profile. It didn’t take long for us to agree that this material in the colour mayagold was an ideal fit for our ensemble,” recalls Jana Küttner. “We accentuated the two vestibules, the striking corner windows of the new buildings as well as the projecting window of the large loft apartment with PREFA Falzonal in standing seam technology in the same colour.”
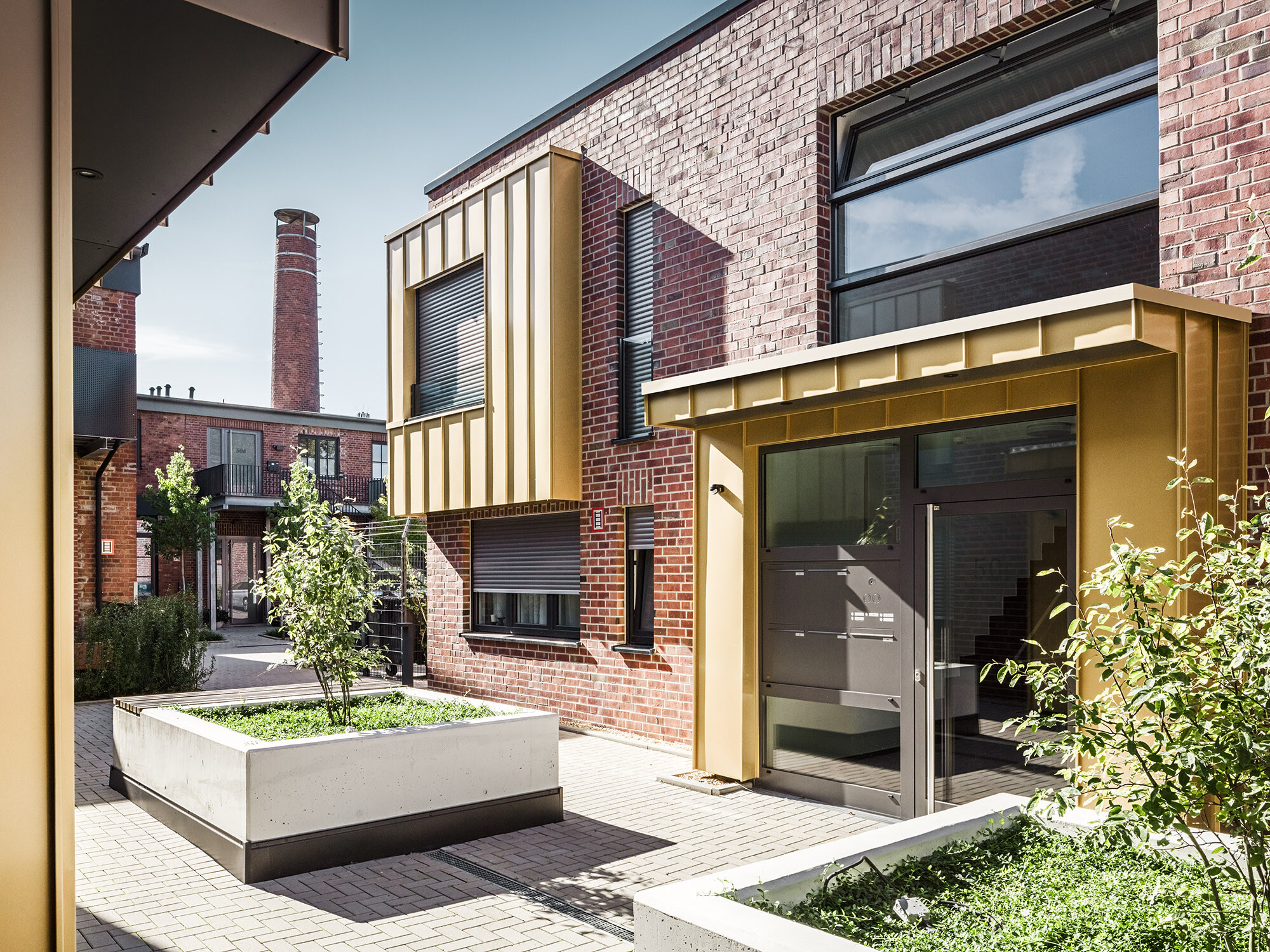
When you chat with the tenants of the apartments, you find out what moves the people who decided to live here. What is usually at the top of their list is the special architecture with the high rooms. For many, the traffic-free zone that can be used as a place to communicate – just like in a small town –, the good equipment, the easily accessible underground car park as well as the ideal location in the Düsseldorf – Wuppertal – Cologne triangle were decisive. Some are particularly happy about their small garden or the landmark of the Kellerhöfe, the old chimney that is visible from afar.
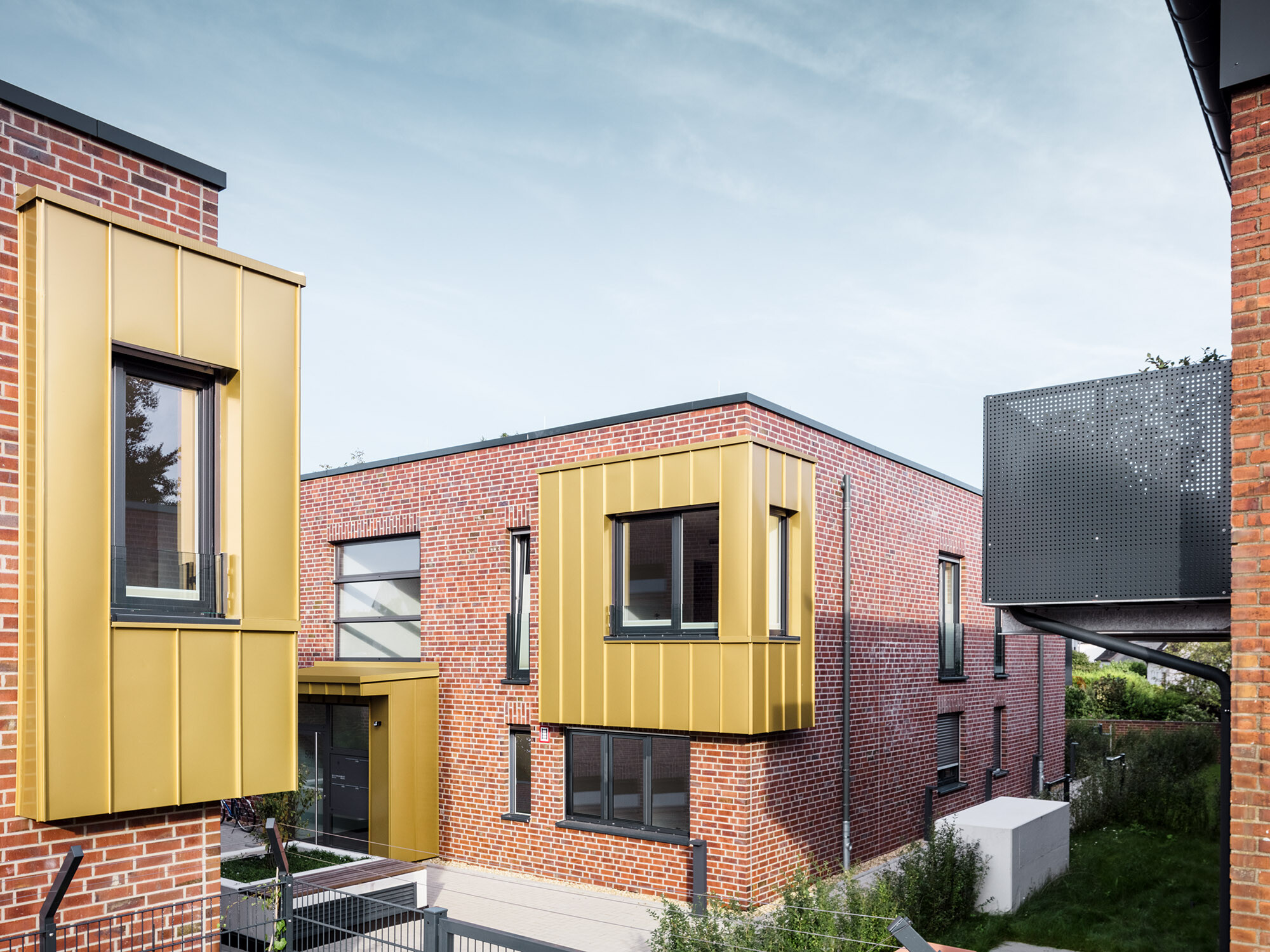
Kellerhöfe Langenfeld - Details
Country: |
Germany |
Object, location: |
multi-family houses and office space, Langenfeld |
Category: |
new building and conversion |
Architecture: |
Rotterdam Dakowski Architekten |
Installer: |
Gebrüder Ockenfels GmbH, Dachdeckermeister Markus Adam |
PREFA object consultant: |
Carsten Friedt |
Material: |
|
Colour: |
mayagold |
Further Information:
Text: Carl Bender
Plan: Rotterdam Dakowski Architekten
Portrait Ulrich Dakowski: Andreas Wiese
Photos: Croce & Wir
